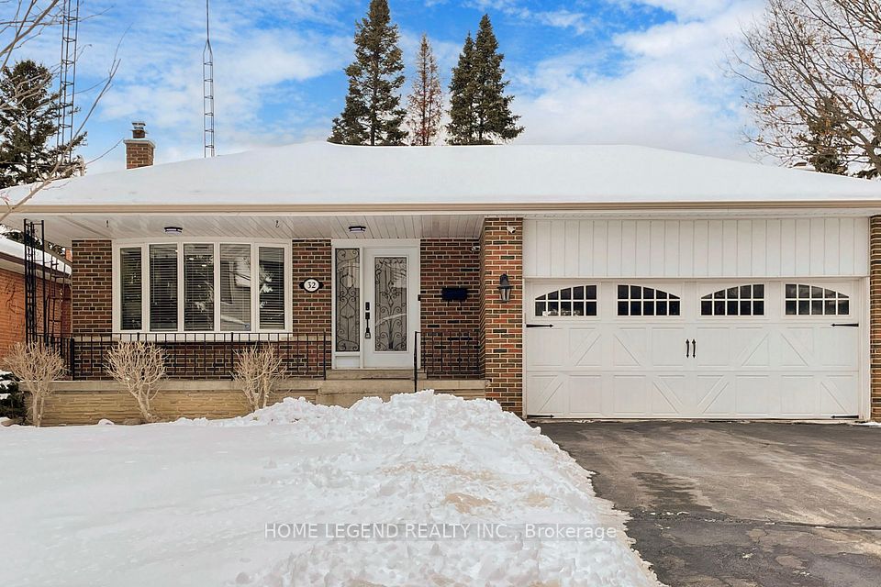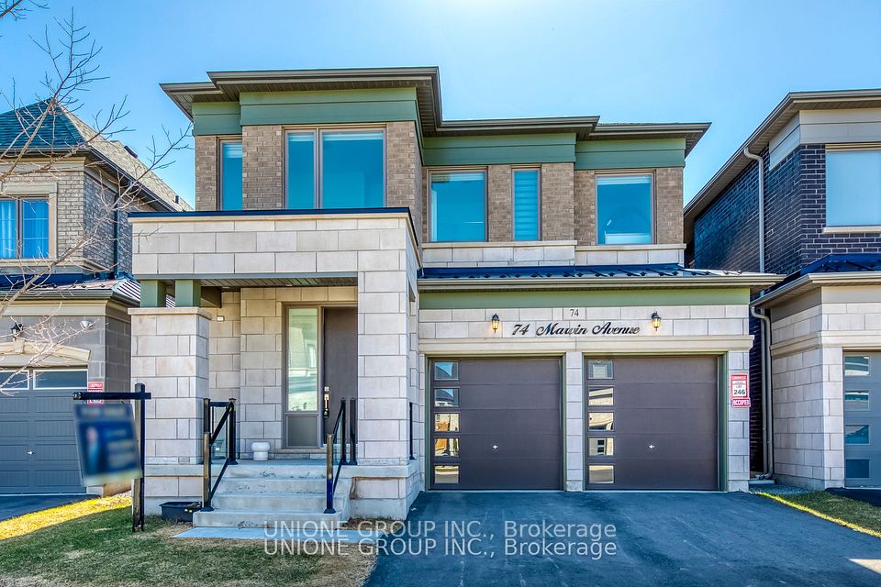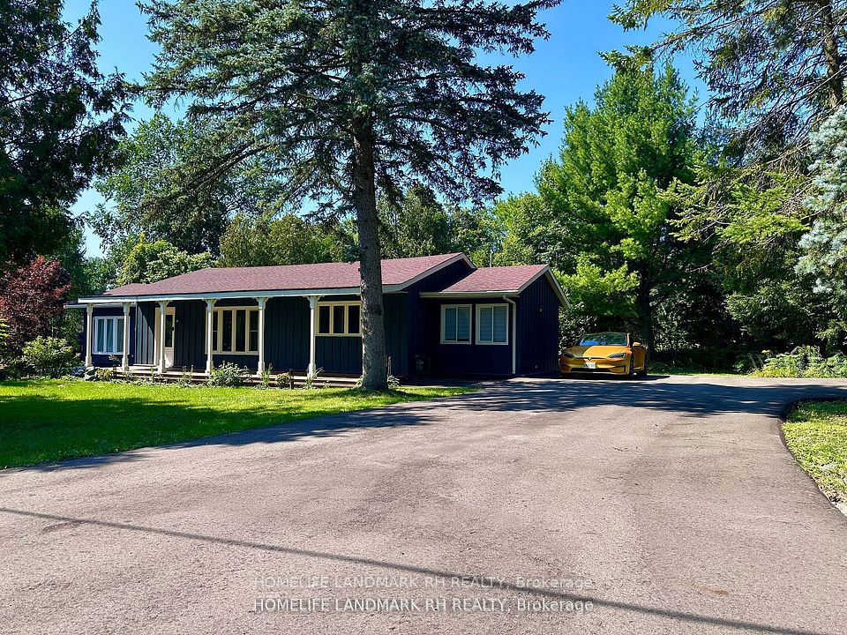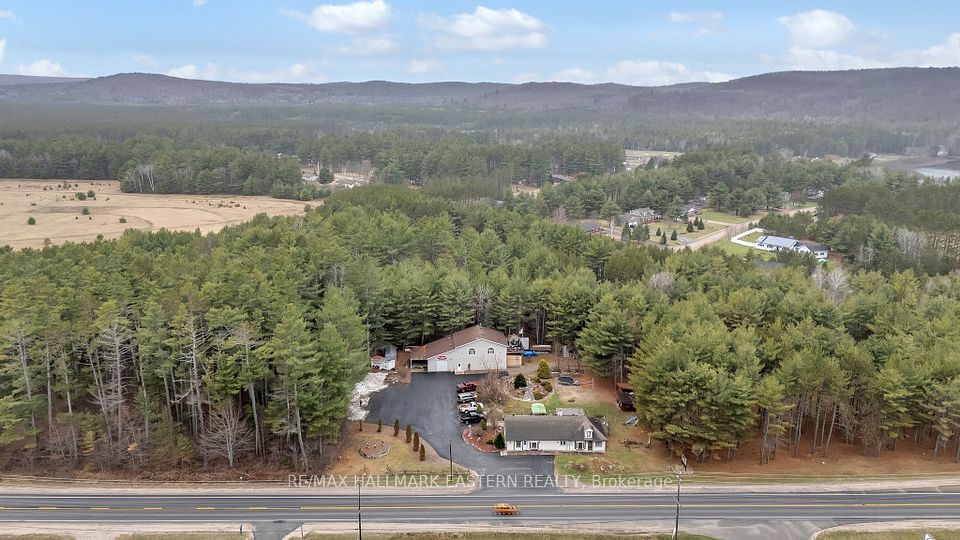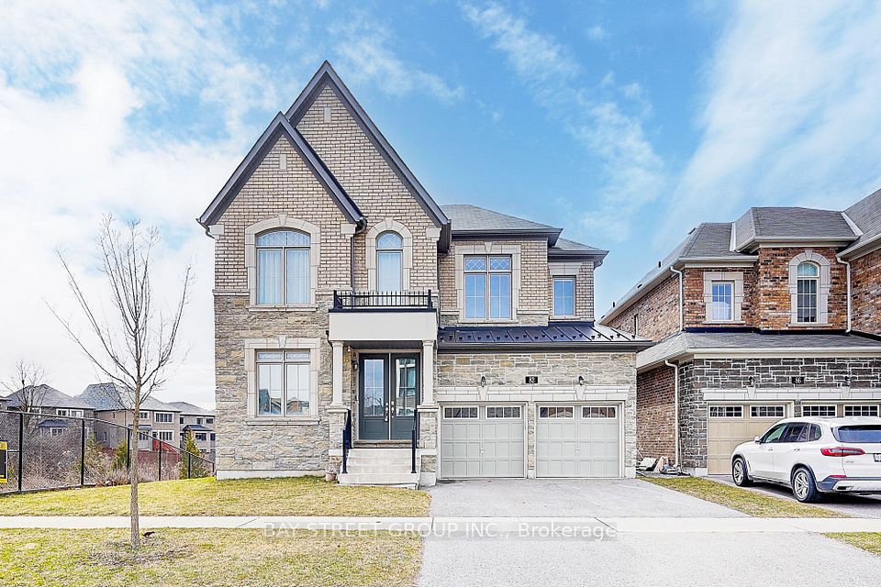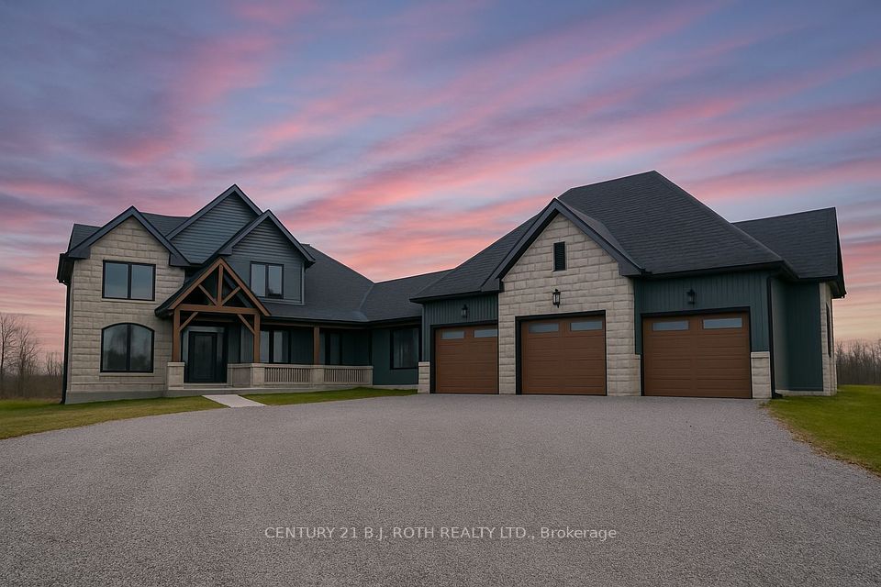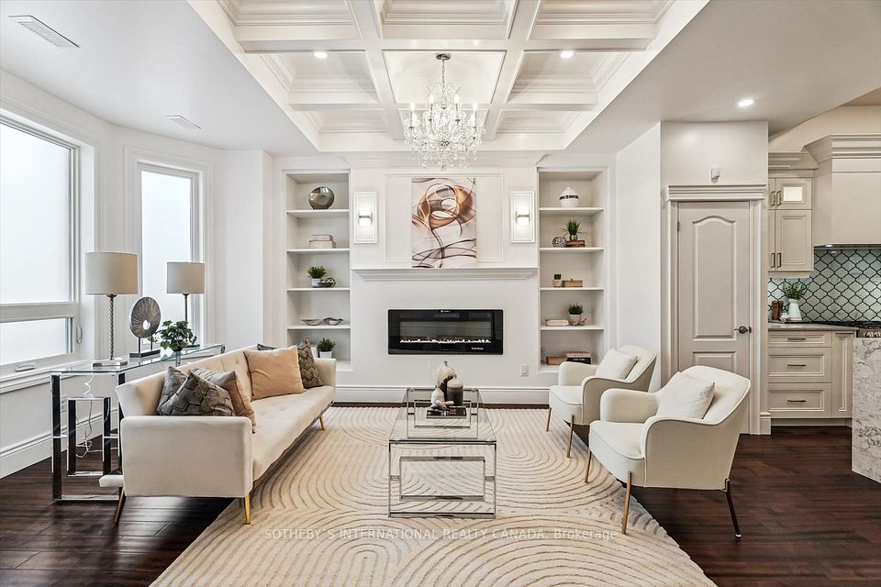$2,299,900
Last price change Mar 11
71 Nova Scotia Road, Brampton, ON L6Y 5K1
Virtual Tours
Price Comparison
Property Description
Property type
Detached
Lot size
N/A
Style
2-Storey
Approx. Area
N/A
Room Information
| Room Type | Dimension (length x width) | Features | Level |
|---|---|---|---|
| Den | 5.24 x 3.38 m | Hardwood Floor, Bay Window, Crown Moulding | Main |
| Living Room | 4.93 x 3.99 m | Gas Fireplace, Hardwood Floor, Crown Moulding | Main |
| Dining Room | 4.9 x 3.87 m | Hardwood Floor, Crown Moulding | Main |
| Family Room | 5.52 x 3.99 m | Hardwood Floor, Gas Fireplace, Crown Moulding | Main |
About 71 Nova Scotia Road
Executive Luxury Living, Professional Landscaping, Boasts Approx. 5,900 Sqft Of Living Space, 9" inch Crown Plaster Moulding Throughout Home, Quartzite Kitchen Countertop And Backsplash, SS Appliances, Main Floor Laundry Room, Entertainment Dream Backyard, Hot Tub, Large Stone Courtyard Backing On To Ravine, Forest Setting, Fenced In Backyard With Iron Rod Gates. Gym Room With Rubber Flooring In Basement. An Envy Of Many Other Communities. Alarm System, Four Year Old Roof, Three Year Old Furnace, Three Year Old Air Conditioning.
Home Overview
Last updated
3 days ago
Virtual tour
None
Basement information
Finished
Building size
--
Status
In-Active
Property sub type
Detached
Maintenance fee
$N/A
Year built
--
Additional Details
MORTGAGE INFO
ESTIMATED PAYMENT
Location
Some information about this property - Nova Scotia Road

Book a Showing
Find your dream home ✨
I agree to receive marketing and customer service calls and text messages from homepapa. Consent is not a condition of purchase. Msg/data rates may apply. Msg frequency varies. Reply STOP to unsubscribe. Privacy Policy & Terms of Service.







