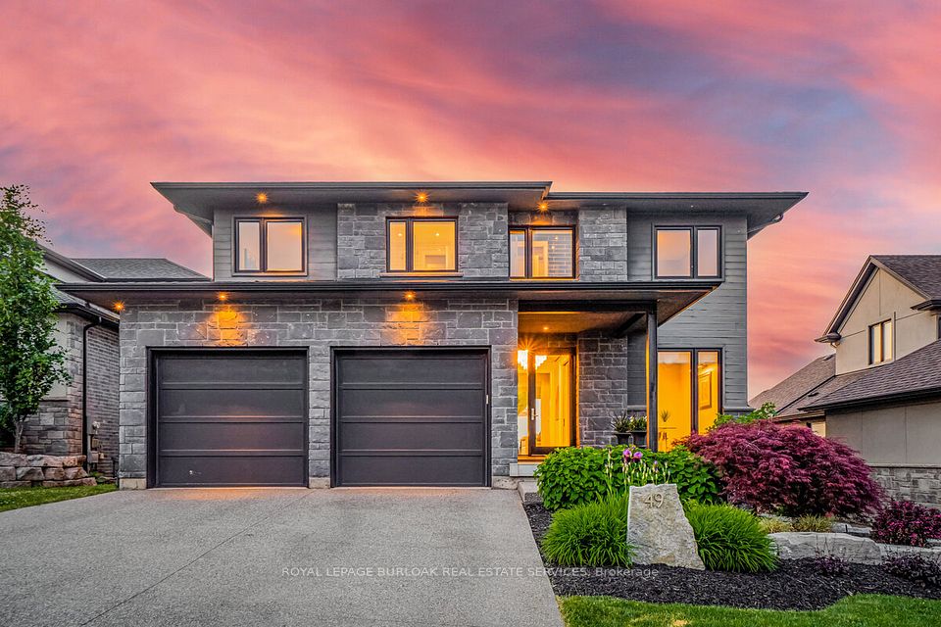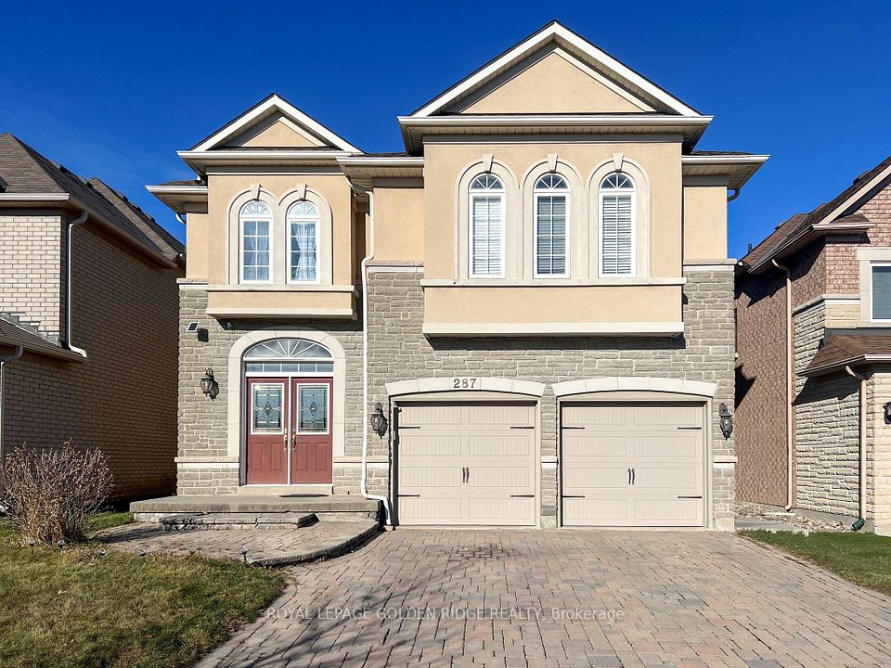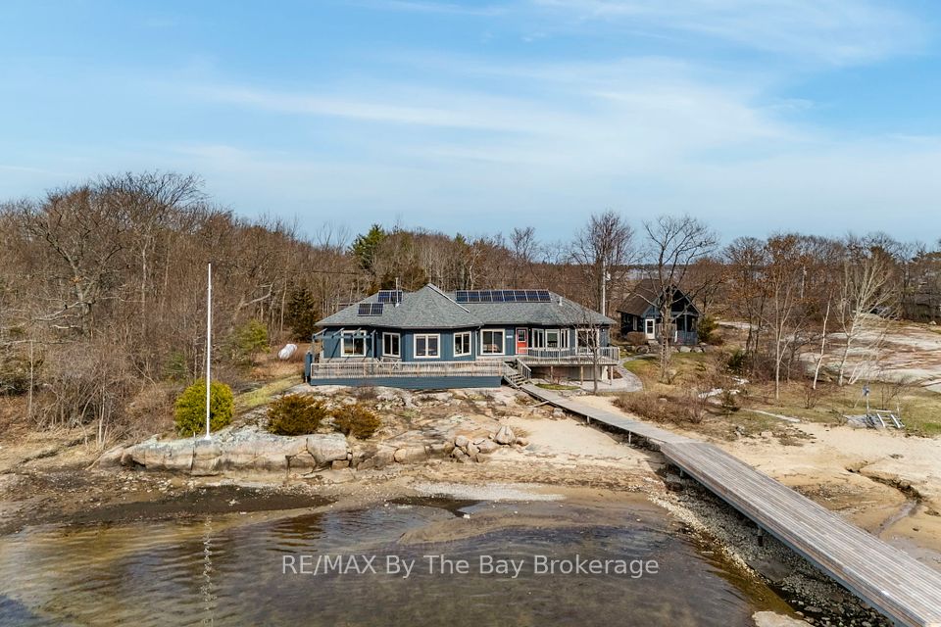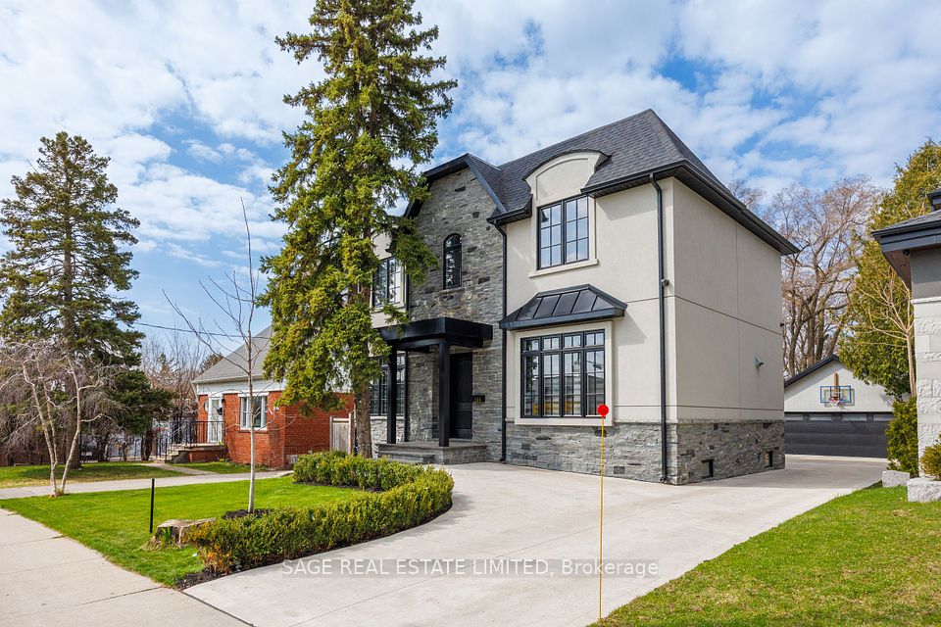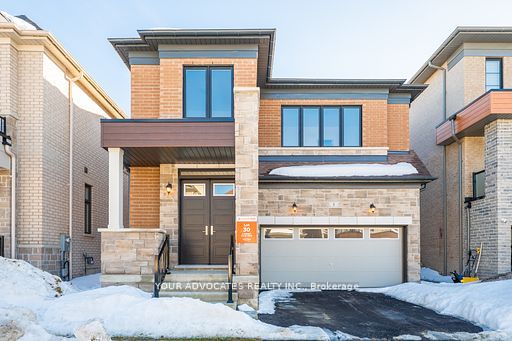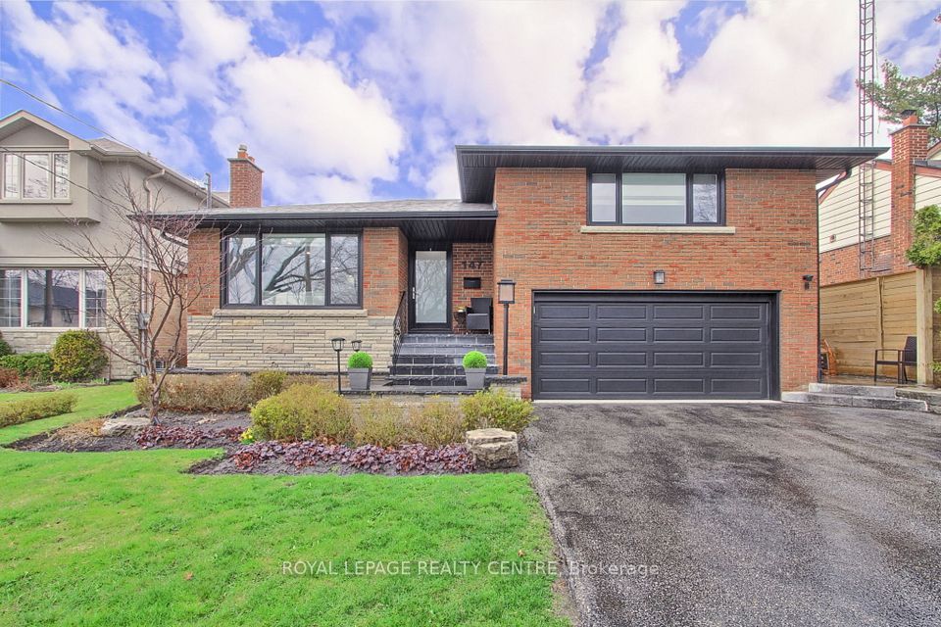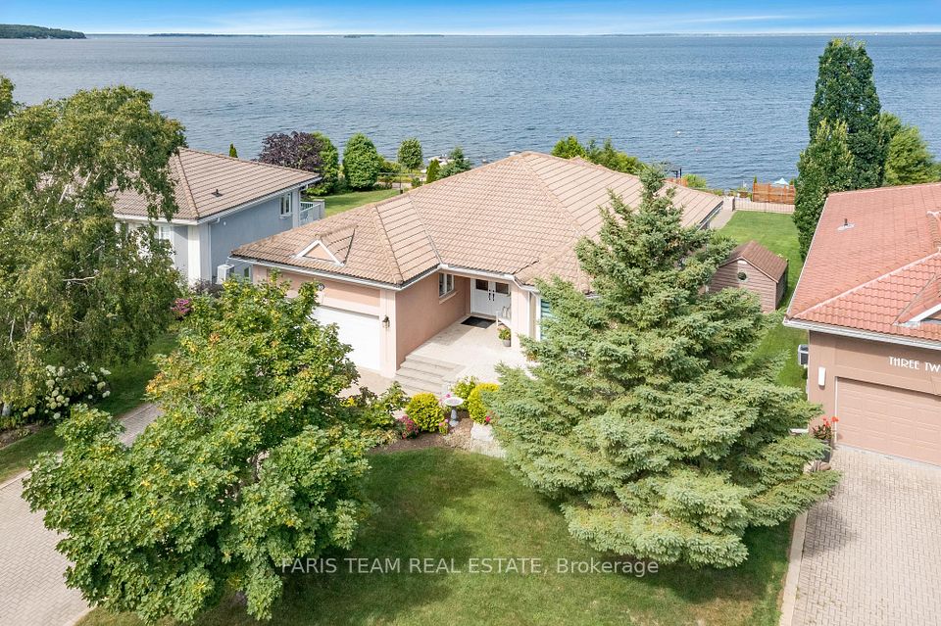$2,195,000
Last price change Apr 16
71 Mill Street, Milton, ON L9T 1R8
Virtual Tours
Price Comparison
Property Description
Property type
Detached
Lot size
N/A
Style
2-Storey
Approx. Area
N/A
Room Information
| Room Type | Dimension (length x width) | Features | Level |
|---|---|---|---|
| Living Room | 4.29 x 4.26 m | Hardwood Floor, Fireplace, Combined w/Dining | Main |
| Dining Room | 4.3 x 4.6 m | Hardwood Floor, Large Window, Combined w/Living | Main |
| Kitchen | 3.77 x 5.21 m | Hardwood Floor, Granite Counters, Combined w/Solarium | Main |
| Family Room | 4.3 x 3.62 m | Hardwood Floor, Fireplace, B/I Shelves | Main |
About 71 Mill Street
Picturesque Victorian Home in Downtown Milton. Step into a world of timeless elegance with this stunning Victorian home, crafted in 1905 and ideally situated in the heart of Downtown Milton. Just a stone's throw away from the charming boutique stores & restaurants of historic downtown, this residence offers the perfect blend of vintage charm and modern convenience. As you open the gate, you are greeted by a picturesque stone path leading to a large, inviting porch a perfect spot to enjoy summer evenings with family & friends. Lovingly restored and updated over the years, this home retains its vintage character while offering modern amenities. This exceptional property boasts 2,300 square feet of living space, featuring 10-foot ceilings that enhance the sense of openness and grandeur. The stunning hardwood floors and extra-wide original oak trim and baseboards throughout the home speak to its rich history and craftsmanship. The main floor offers a large, welcoming family room, an elegant dining room, a cozy living room, and a versatile library or office space. The impressive chefs kitchen, complete with granite countertops and an open floor-to-ceiling heated solarium, is a culinary enthusiast's dream come true. Upstairs, you'll find four generously sized bedrooms, each offering comfort and style. The primary bedroom suite is a luxurious retreat, featuring a double door entrance, vaulted ceilings, large windows, and a private 3-piece en-suite bath. Additionally, the second floor includes a spacious 4-piece bath and access to a loft, ready for your creative ideas and personal touches. Situated on a fully fenced property with gated access, the home offers a separate double car garage, mature trees, and beautiful landscaping, providing both privacy and a serene outdoor space. This beautifully restored Victorian home is ready and waiting for its next fortunate owner, offering a unique blend of historic charm and modern living in a prime location.
Home Overview
Last updated
Apr 16
Virtual tour
None
Basement information
Full, Unfinished
Building size
--
Status
In-Active
Property sub type
Detached
Maintenance fee
$N/A
Year built
--
Additional Details
MORTGAGE INFO
ESTIMATED PAYMENT
Location
Some information about this property - Mill Street

Book a Showing
Find your dream home ✨
I agree to receive marketing and customer service calls and text messages from homepapa. Consent is not a condition of purchase. Msg/data rates may apply. Msg frequency varies. Reply STOP to unsubscribe. Privacy Policy & Terms of Service.







