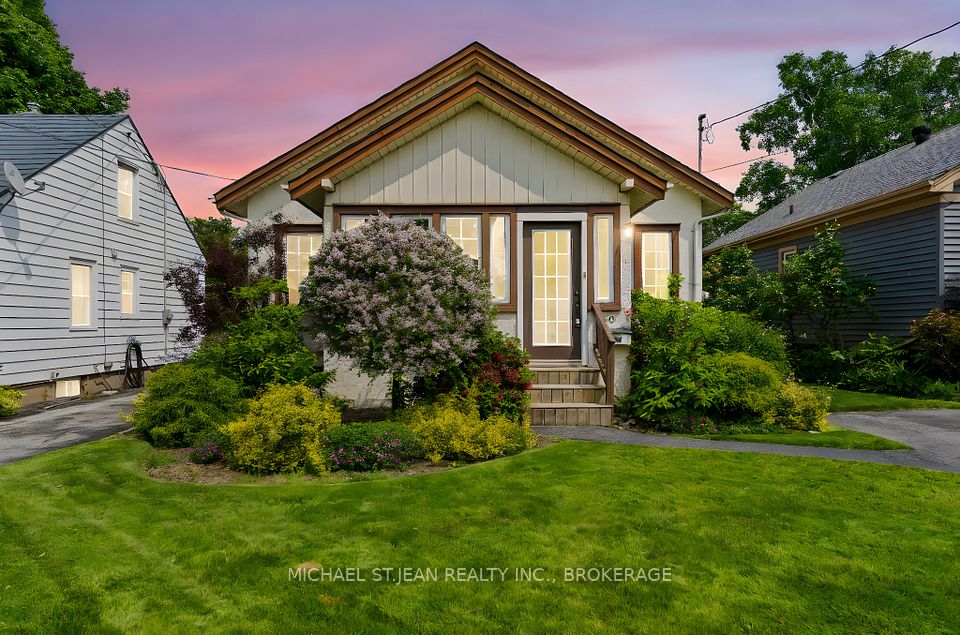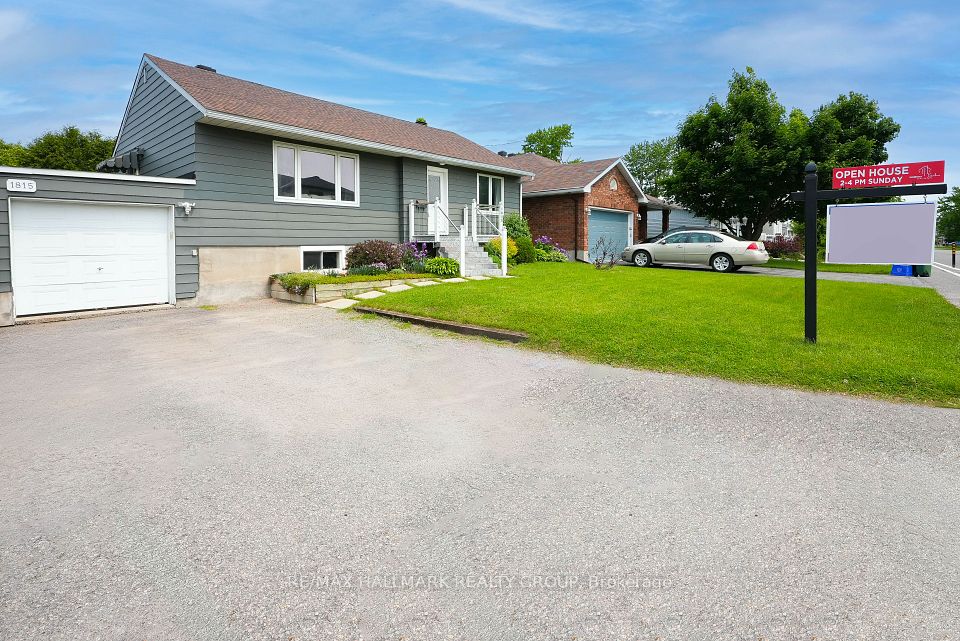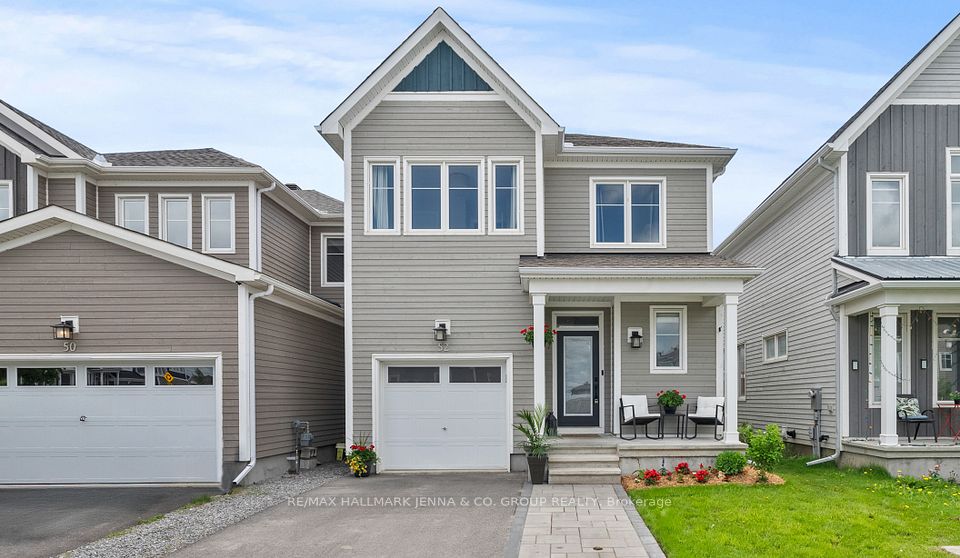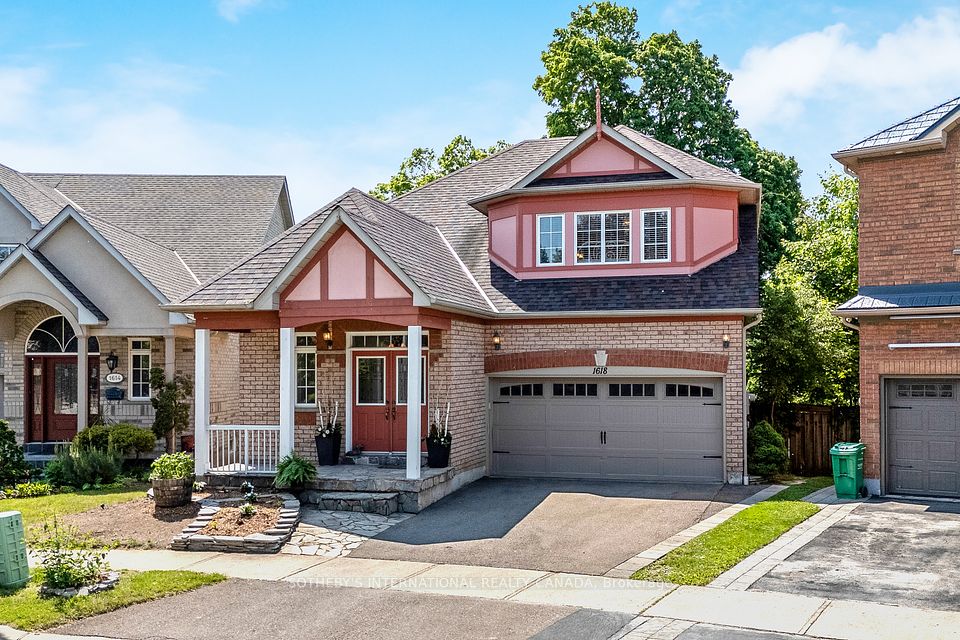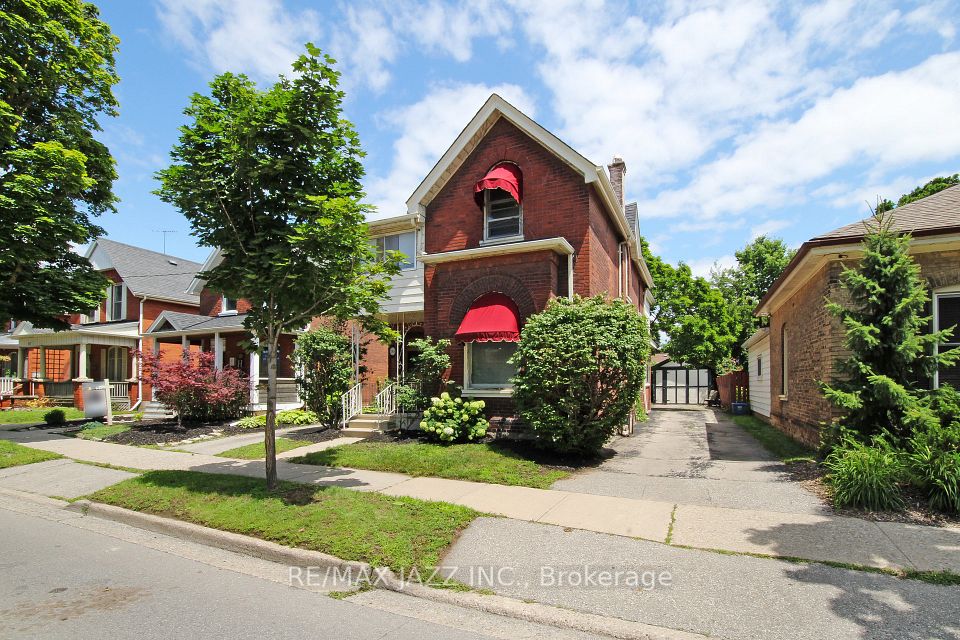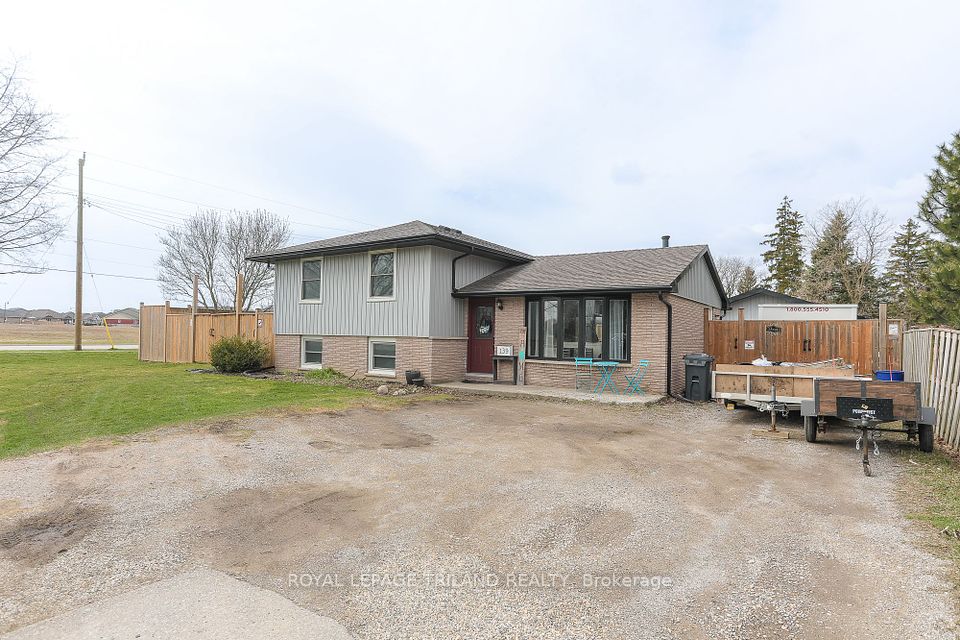
$859,900
71 Flagg Avenue, Brant, ON N3L 0J8
Price Comparison
Property Description
Property type
Detached
Lot size
N/A
Style
2-Storey
Approx. Area
N/A
Room Information
| Room Type | Dimension (length x width) | Features | Level |
|---|---|---|---|
| Kitchen | 3.96 x 2.47 m | Ceramic Floor, Granite Counters, Centre Island | Main |
| Dining Room | 3.96 x 2.54 m | Ceramic Floor, W/O To Yard, Open Concept | Main |
| Living Room | 3.96 x 2.94 m | Broadloom, Pot Lights, Open Concept | Main |
| Primary Bedroom | 4.72 x 3.98 m | Broadloom, Walk-In Closet(s), 5 Pc Ensuite | Second |
About 71 Flagg Avenue
A Rare Find - Upgraded All Brick To The Top (No Sidings) Solid Detached Home. Nestled In The Highly Sought After "Scenic Ridge Community", Township Of Paris, Ontario, West Of Hamilton. This "Albany Model" Home Has Been Kept Like A New Home, Modern Living At It's Best With Practical Layout. 9' Main Floor Ceiling Height, Open Concept, Walk In From Double Garage. Kitchen Over Sees Living Room And Dining Room With Convenient Walkout To Backyard. Easy Access To Main Arteries, Minutes To Shopping, Restaurants, School, Hwy 403, Downtown And Amenities. Shows Like New Home, A Must To See.
Home Overview
Last updated
1 day ago
Virtual tour
None
Basement information
Unfinished, Development Potential
Building size
--
Status
In-Active
Property sub type
Detached
Maintenance fee
$N/A
Year built
--
Additional Details
MORTGAGE INFO
ESTIMATED PAYMENT
Location
Some information about this property - Flagg Avenue

Book a Showing
Find your dream home ✨
I agree to receive marketing and customer service calls and text messages from homepapa. Consent is not a condition of purchase. Msg/data rates may apply. Msg frequency varies. Reply STOP to unsubscribe. Privacy Policy & Terms of Service.






