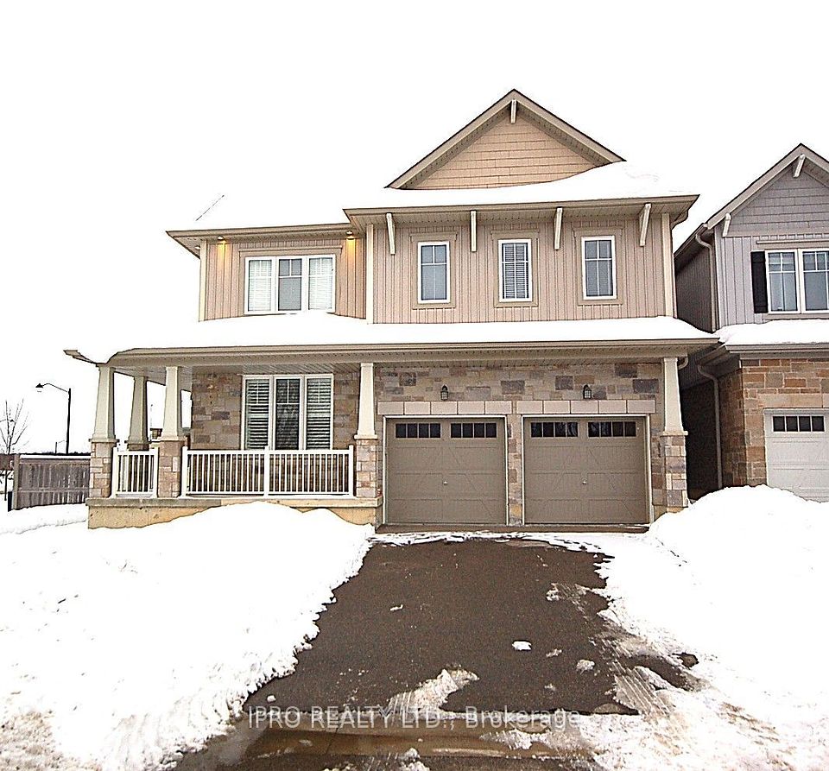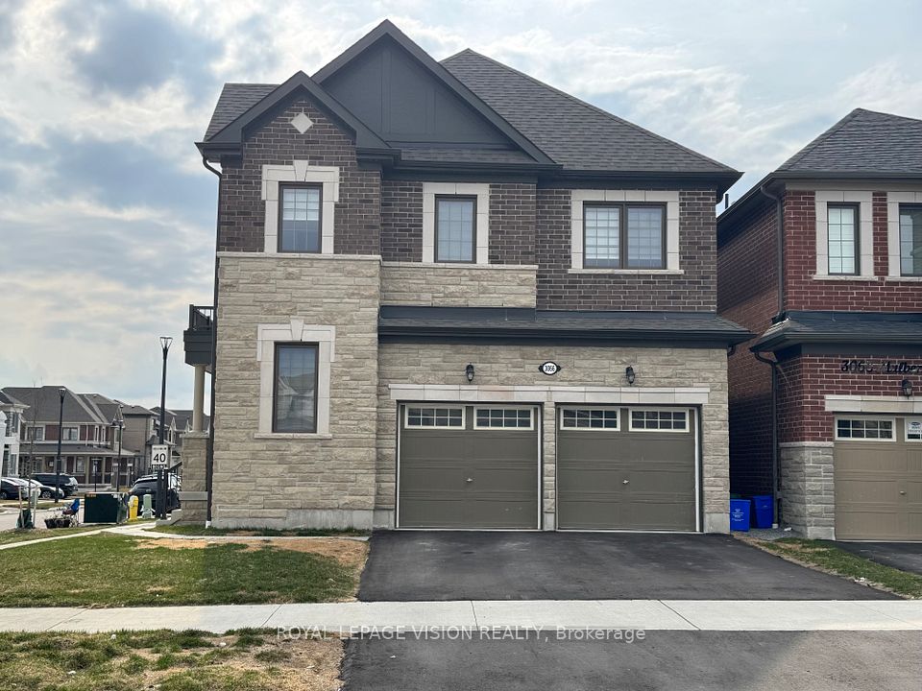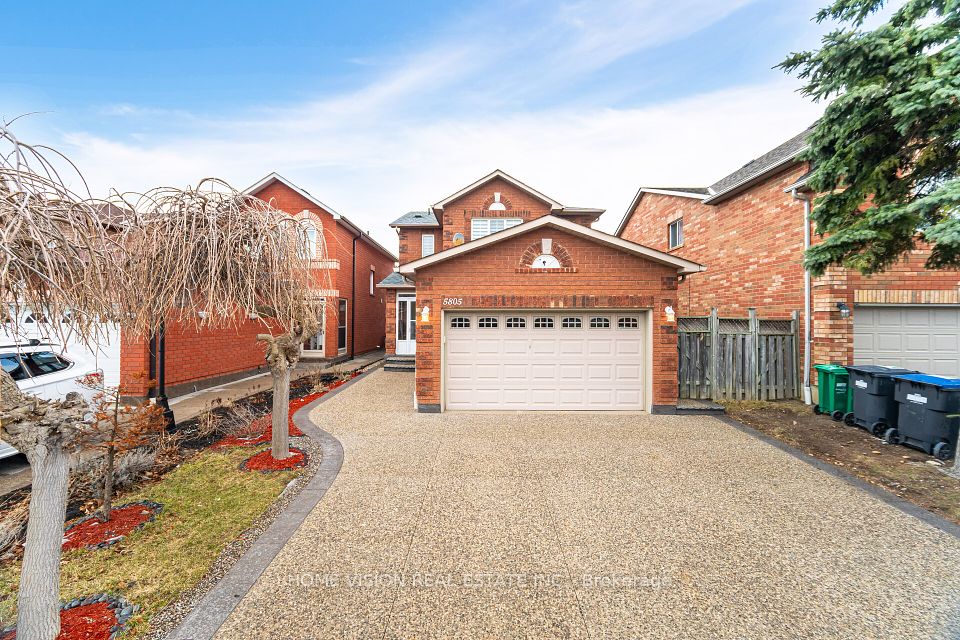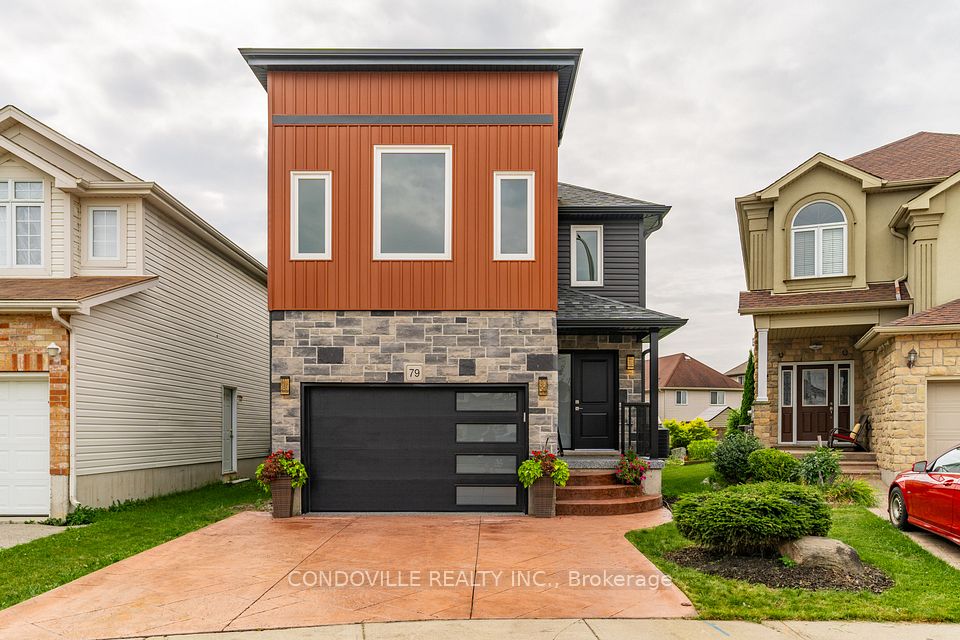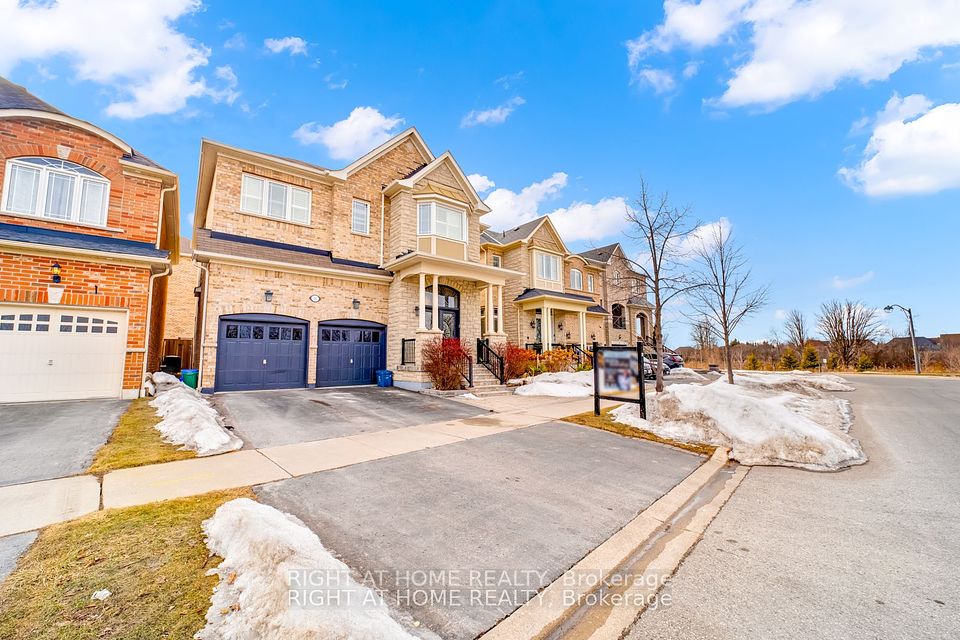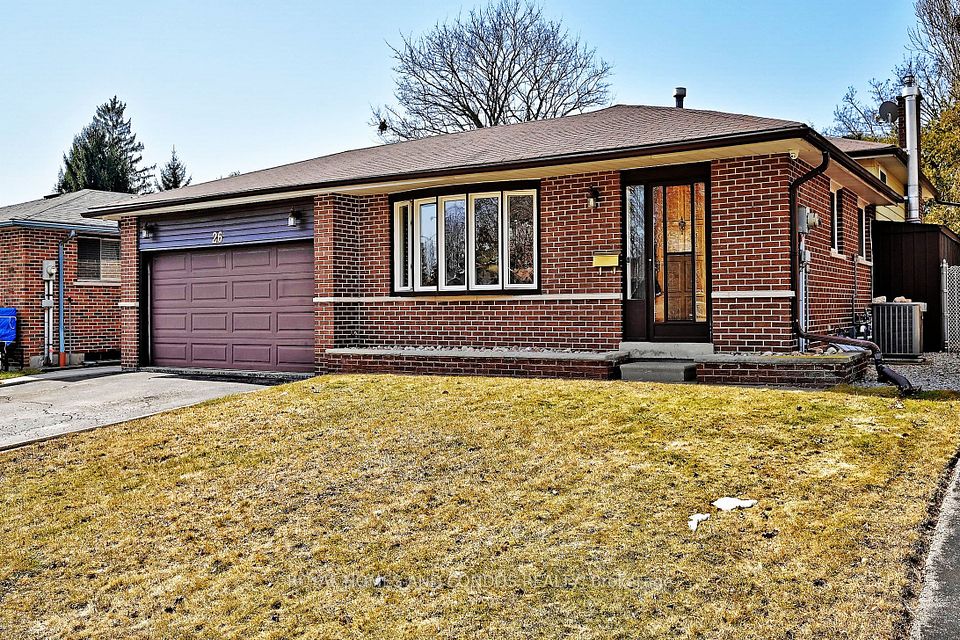$1,399,900
71 Chaumont Drive, Hamilton, ON L8J 0J8
Virtual Tours
Price Comparison
Property Description
Property type
Detached
Lot size
N/A
Style
2-Storey
Approx. Area
N/A
Room Information
| Room Type | Dimension (length x width) | Features | Level |
|---|---|---|---|
| Living Room | 3.53 x 3.47 m | Hardwood Floor | Main |
| Dining Room | 3.65 x 3.96 m | N/A | Main |
| Kitchen | 4.99 x 2.43 m | N/A | Main |
| Breakfast | 5.48 x 3.65 m | Hardwood Floor | Main |
About 71 Chaumont Drive
Luxury living at its finest, located in one of the most desirable settings in Stoney Creek. This absolutely gorgeous detached home, built by Rosehaven Homes, sits on a 130-ft deep lot and offers 3,102 sq. ft. of luxurious living space. The main floor boasts a grand foyer, a separate family room with a cozy gas fireplace, and a gourmet kitchen upgraded with countertops, a center island, and beautiful cabinetry - truly a chef's dream. The kitchen comes fully equipped with stainless steel appliances, including a fridge, stove, over-the-range microwave, and dishwasher. The dining and living rooms feature elegant hardwood flooring throughout. Step outside to a large backyard, perfect for summer entertaining. Upstairs, you'll find four spacious bedrooms, including a large primary bedroom with a walk-in closet and a luxurious 5-piece ensuite. The three additional generously-sized bedrooms make this home ideal for families of any size. The convenience of upper-floor laundry adds to the home's practicality. This spectacular location offers quick access to the Confederation GO station, as well as the QEW and Red Hill Parkway, making commuting a breeze.
Home Overview
Last updated
18 hours ago
Virtual tour
None
Basement information
Full, Unfinished
Building size
--
Status
In-Active
Property sub type
Detached
Maintenance fee
$N/A
Year built
--
Additional Details
MORTGAGE INFO
ESTIMATED PAYMENT
Location
Some information about this property - Chaumont Drive

Book a Showing
Find your dream home ✨
I agree to receive marketing and customer service calls and text messages from homepapa. Consent is not a condition of purchase. Msg/data rates may apply. Msg frequency varies. Reply STOP to unsubscribe. Privacy Policy & Terms of Service.







