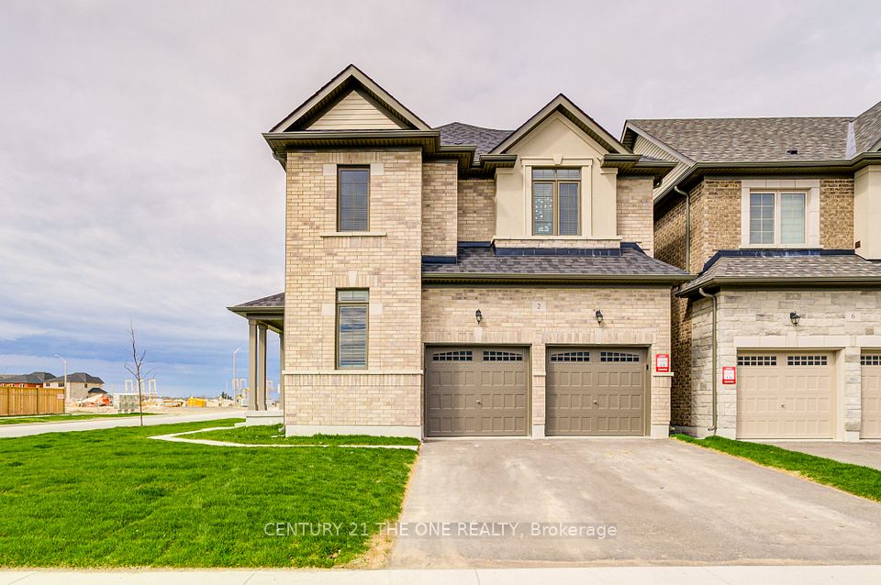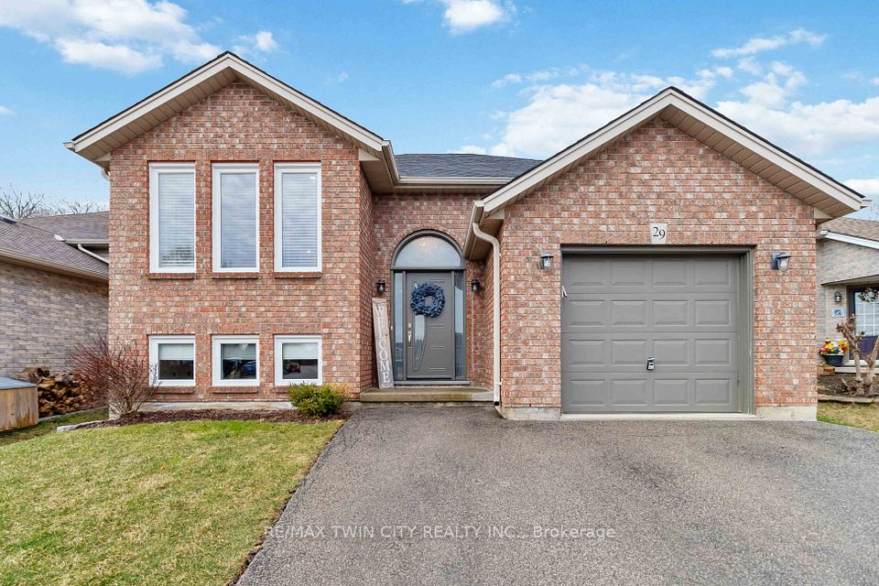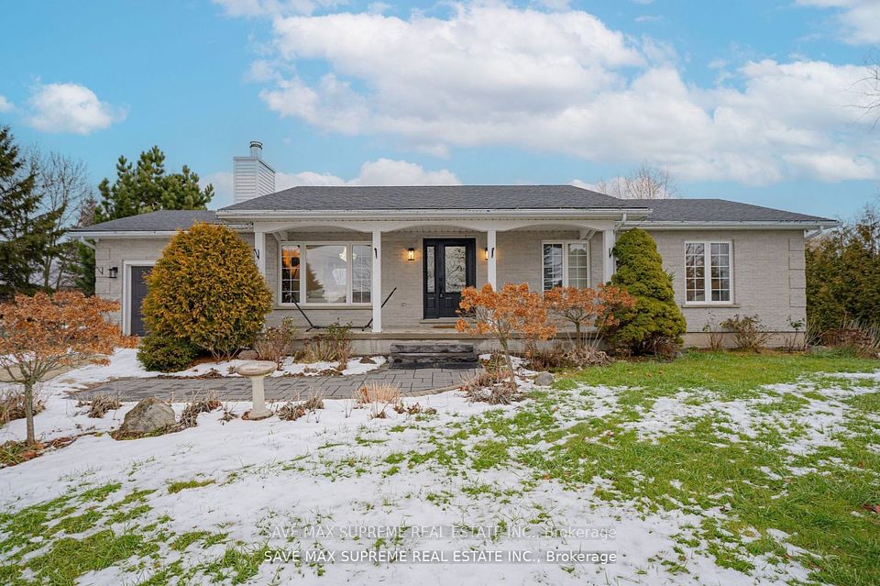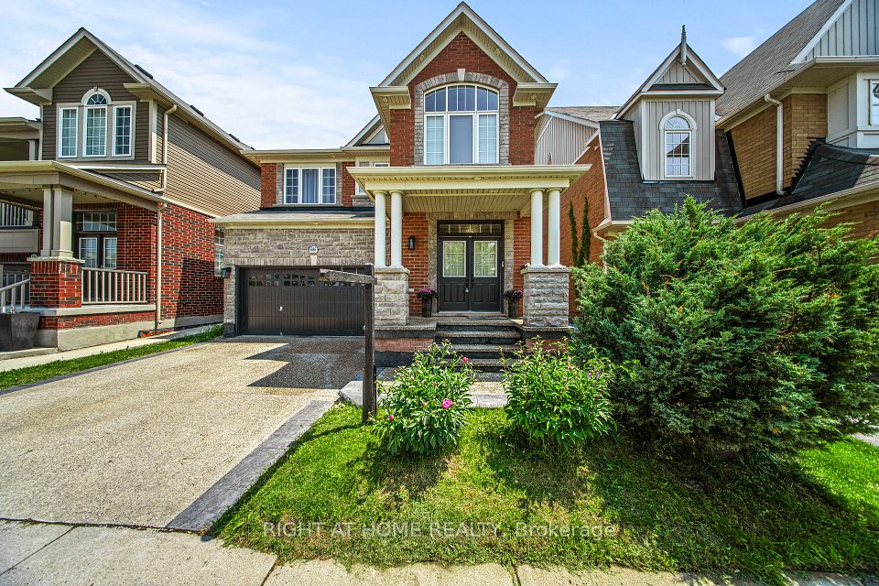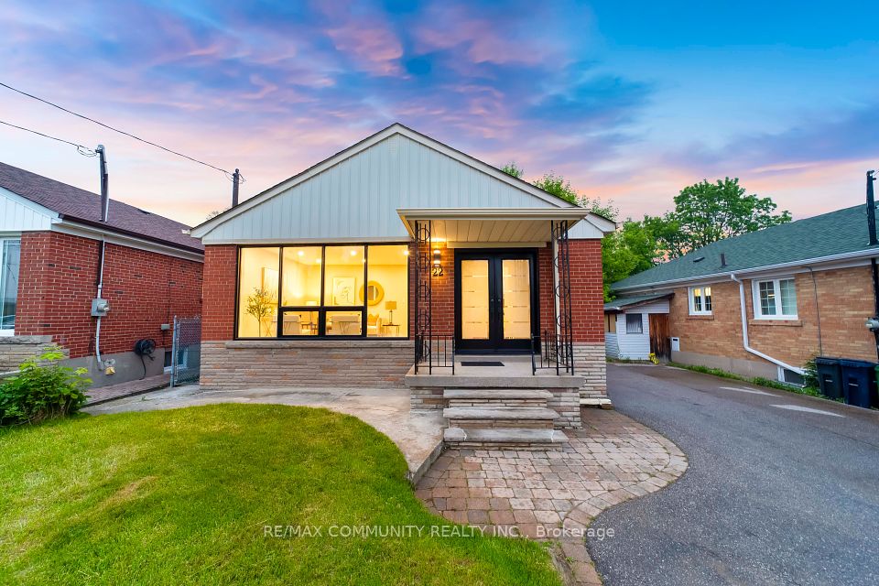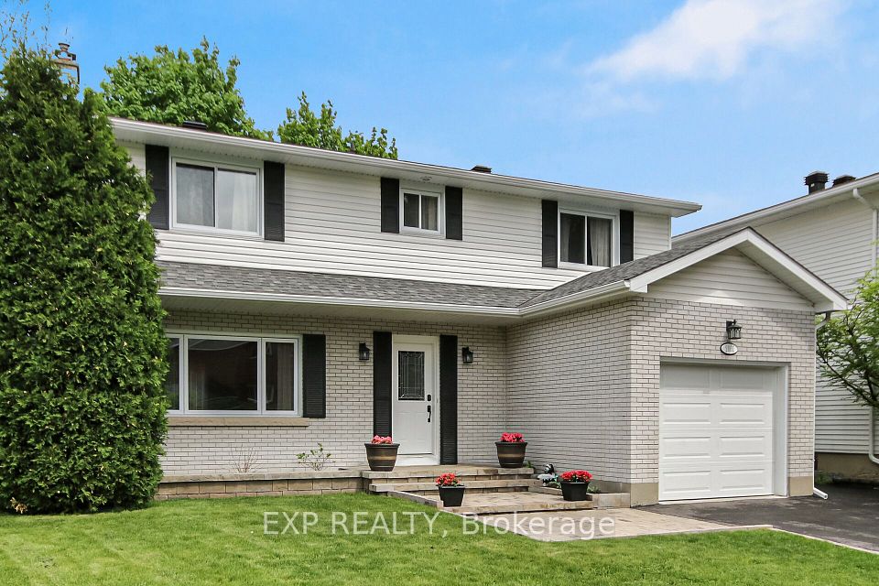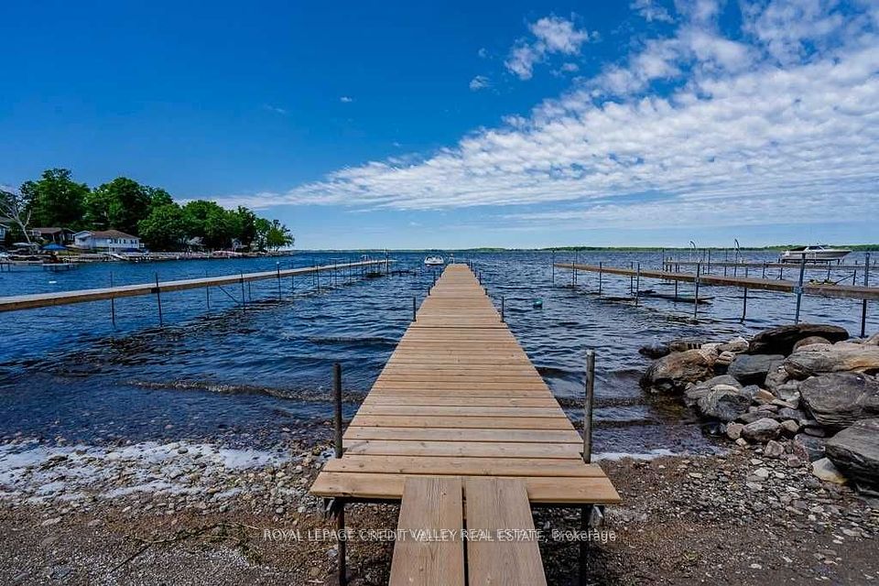
$1,079,000
71 Bertha Avenue, Toronto E04, ON M1L 3M3
Virtual Tours
Price Comparison
Property Description
Property type
Detached
Lot size
N/A
Style
Bungalow
Approx. Area
N/A
Room Information
| Room Type | Dimension (length x width) | Features | Level |
|---|---|---|---|
| Kitchen | 3.2 x 2.5 m | Ceramic Floor, Quartz Counter, Breakfast Bar | Main |
| Dining Room | 3.2 x 2.5 m | Open Concept, Hardwood Floor, Crown Moulding | Main |
| Living Room | 4.5 x 3.2 m | Pot Lights, Hardwood Floor, Crown Moulding | Main |
| Primary Bedroom | 4.07 x 2.95 m | Hardwood Floor, Closet, Window | Main |
About 71 Bertha Avenue
Bright and Spacious Bungalow in Clairlea-Birchmount Neighbourhood on a large 40 x 134 Foot Lot. Private Driveway Leads To A Double-Car Detached Garage At Rear Of Property. Modern Interior Boasts An Open concept Floor Plan. Stunning Hardwood Floors. Upgraded Kitchen With Premium Ceramic Tile Floor And White Cabinetry W/Quartz Counters. Lower Level Has Finished Space That Includes A Modern Kitchen With Quartz Counters, 2 Spacious Bedrooms, And Rec Room Area, Great For Extended Family. Main Floor Great Room Has A French Door Walk-Out To The Oversized Deck That Overlooks The Large Backyard. Close To Schools, Parks, Recreation, Public Transit, Fabulous Greenspace-Trails And So Much More!
Home Overview
Last updated
6 days ago
Virtual tour
None
Basement information
Finished
Building size
--
Status
In-Active
Property sub type
Detached
Maintenance fee
$N/A
Year built
--
Additional Details
MORTGAGE INFO
ESTIMATED PAYMENT
Location
Some information about this property - Bertha Avenue

Book a Showing
Find your dream home ✨
I agree to receive marketing and customer service calls and text messages from homepapa. Consent is not a condition of purchase. Msg/data rates may apply. Msg frequency varies. Reply STOP to unsubscribe. Privacy Policy & Terms of Service.






