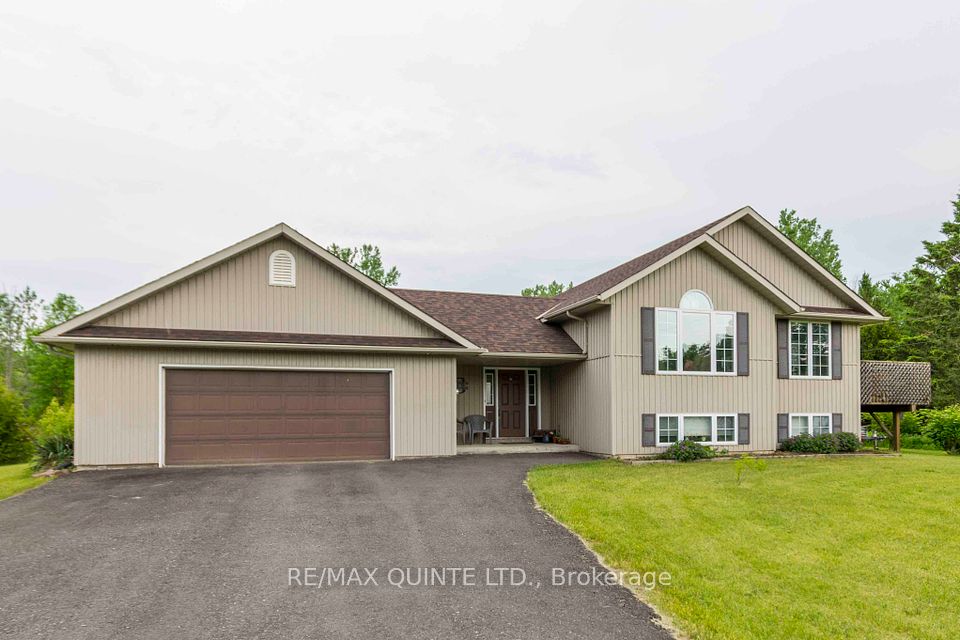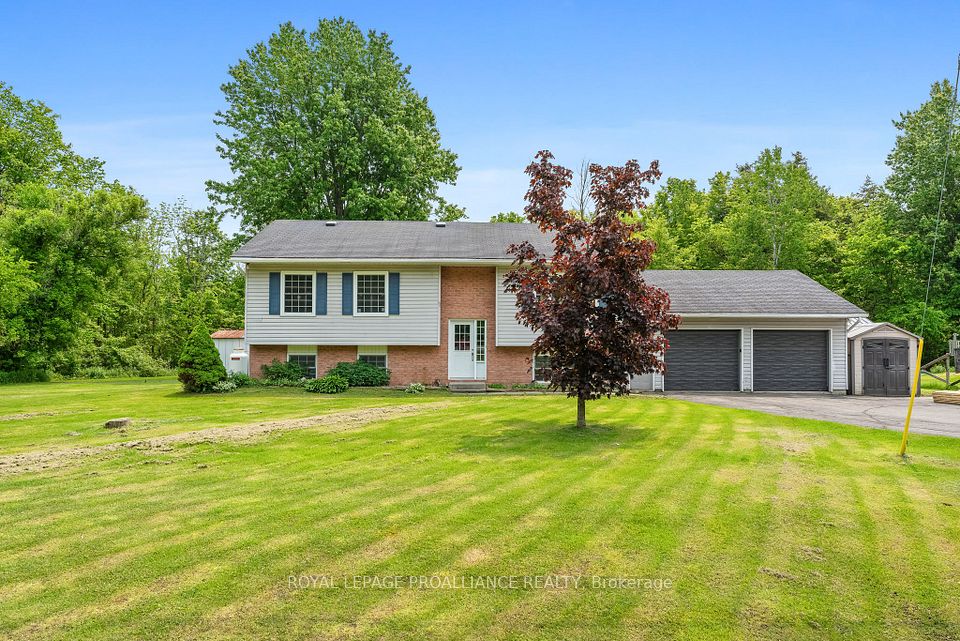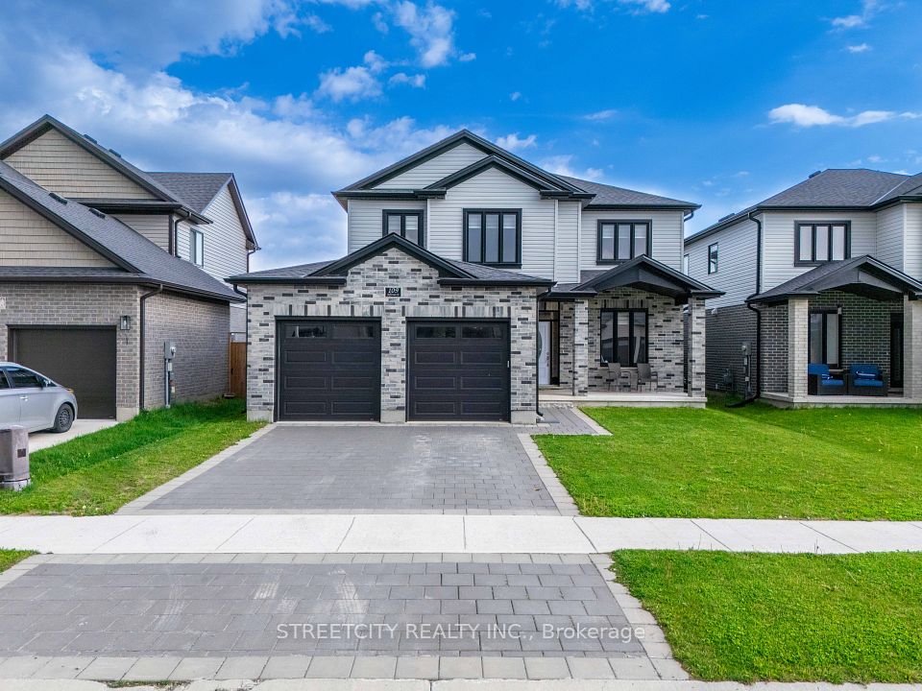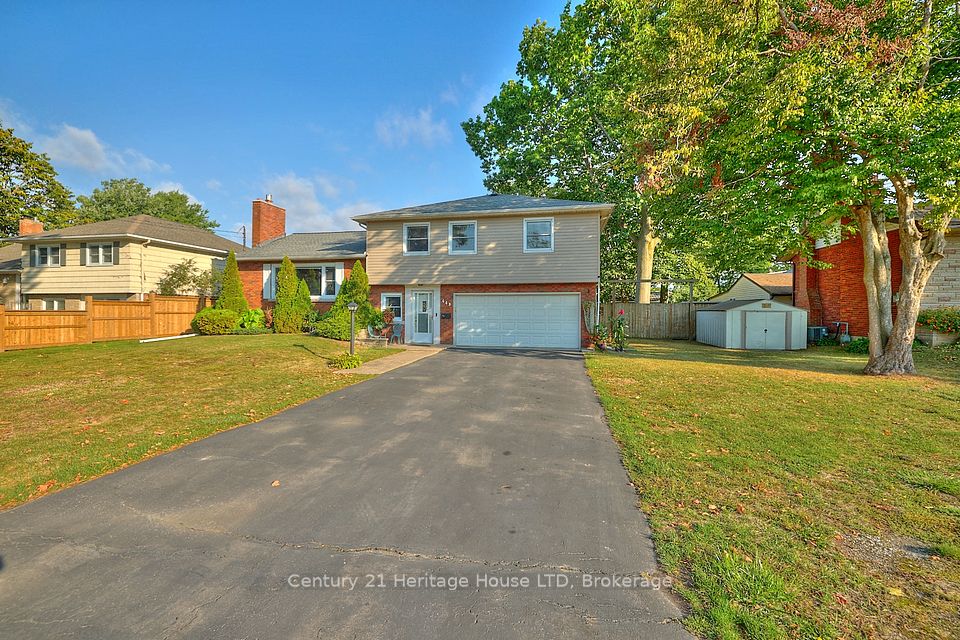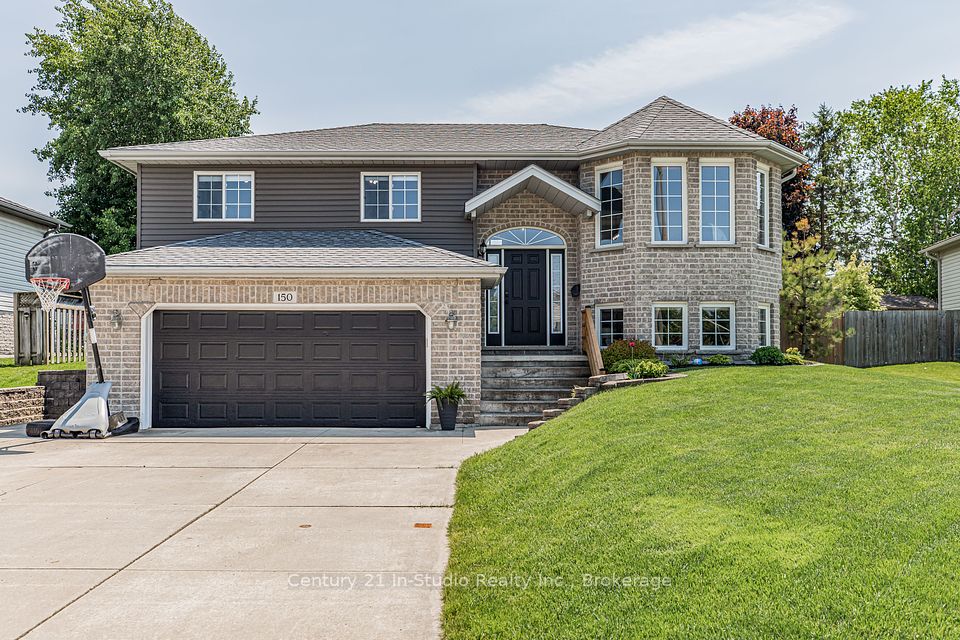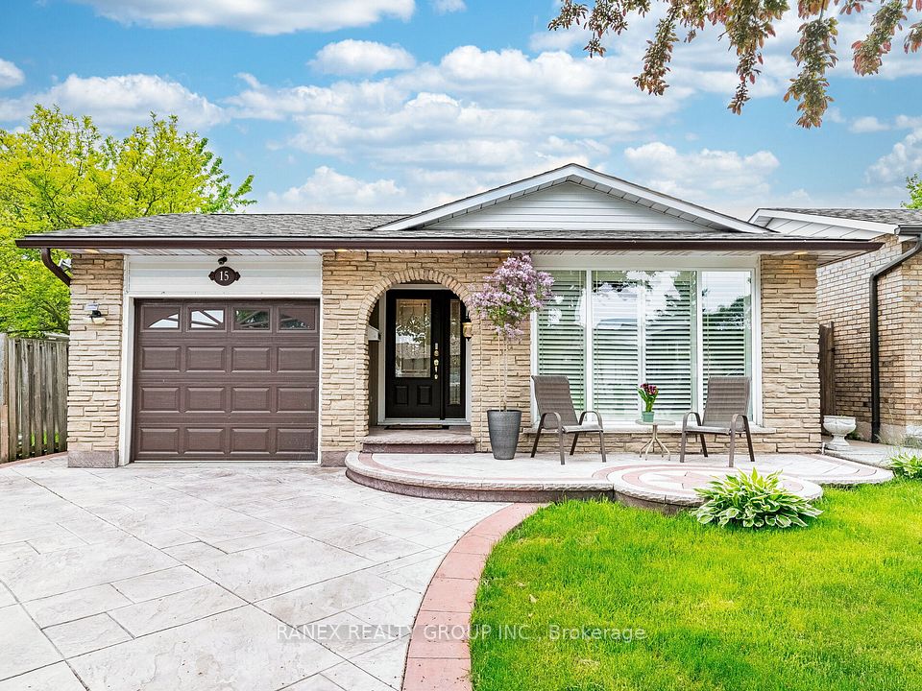
$389,900
71 Anson Drive, Iroquois Falls, ON P0K 1E0
Price Comparison
Property Description
Property type
Detached
Lot size
N/A
Style
2-Storey
Approx. Area
N/A
Room Information
| Room Type | Dimension (length x width) | Features | Level |
|---|---|---|---|
| Kitchen | 5.689 x 3.473 m | N/A | Main |
| Living Room | 7.181 x 3.935 m | N/A | Main |
| Bathroom | 1.314 x 1.276 m | 2 Pc Bath | Main |
| Primary Bedroom | 4.979 x 3.518 m | N/A | Second |
About 71 Anson Drive
This beautifully styled two-storey family home sits on a spacious lot beside the park. The fully fenced yard is lined with mature trees and lilacs, providing both privacy and a scenic landscape. A convenient side entryway features a built-in bench, plenty of space for outdoor gear, and direct access to the attached garage. Natural light fills the home thanks to its corner lot location, and the hardwood flooring adds warmth and character. The bright kitchen includes stainless steel appliances, while the living room with a decorative fireplace flows into the dining area, where garden doors open to your private backyard retreat. A main floor powder room adds convenience. Upstairs, you'll find four generously sized bedrooms with large closets, a four-piece bath with heated granite floors, and a cedar closet for extra storage. The partially finished basement offers a cozy rec room, laundry area, and ample storage space. Double driveway and plenty of land in the side yard. Dishwasher 2025, Washer & Dryer 2024, Fridge & Stove 2023.
Home Overview
Last updated
1 day ago
Virtual tour
None
Basement information
Full, Partial Basement
Building size
--
Status
In-Active
Property sub type
Detached
Maintenance fee
$N/A
Year built
2024
Additional Details
MORTGAGE INFO
ESTIMATED PAYMENT
Location
Some information about this property - Anson Drive

Book a Showing
Find your dream home ✨
I agree to receive marketing and customer service calls and text messages from homepapa. Consent is not a condition of purchase. Msg/data rates may apply. Msg frequency varies. Reply STOP to unsubscribe. Privacy Policy & Terms of Service.






