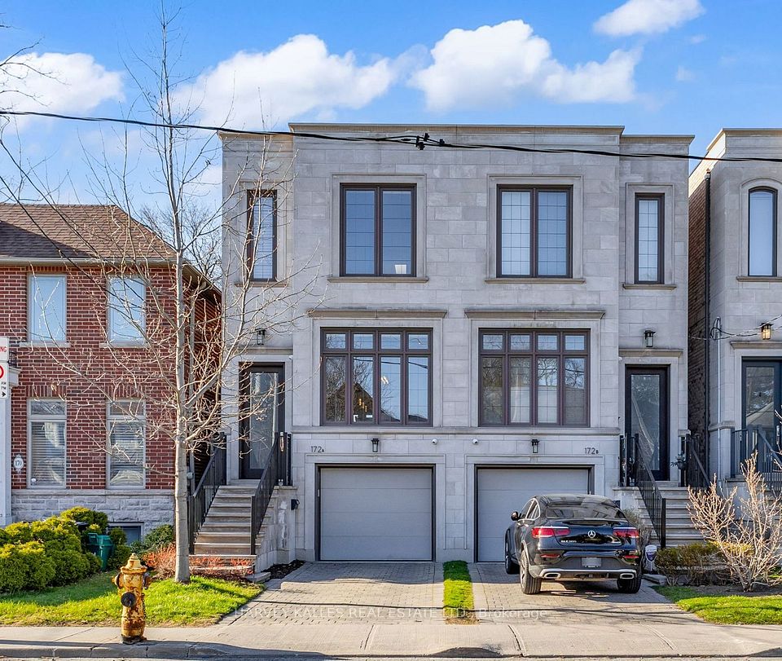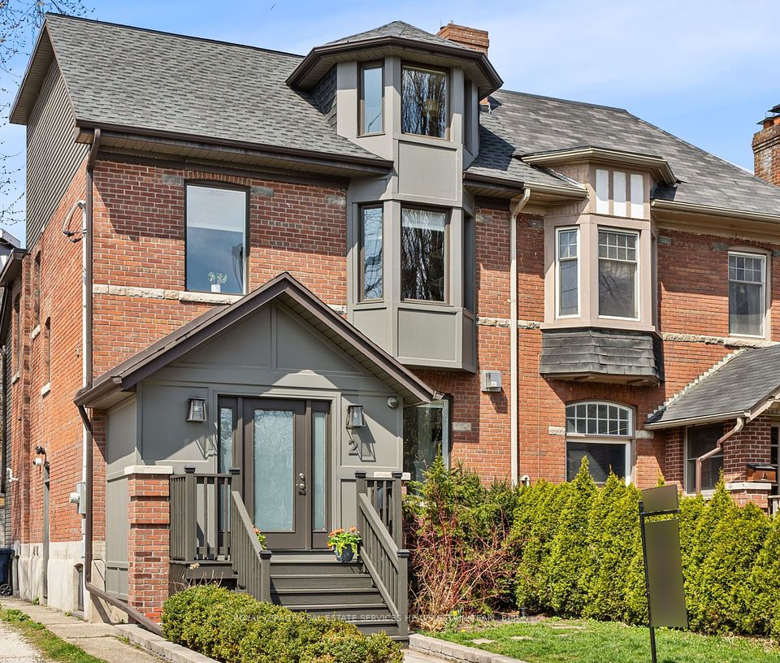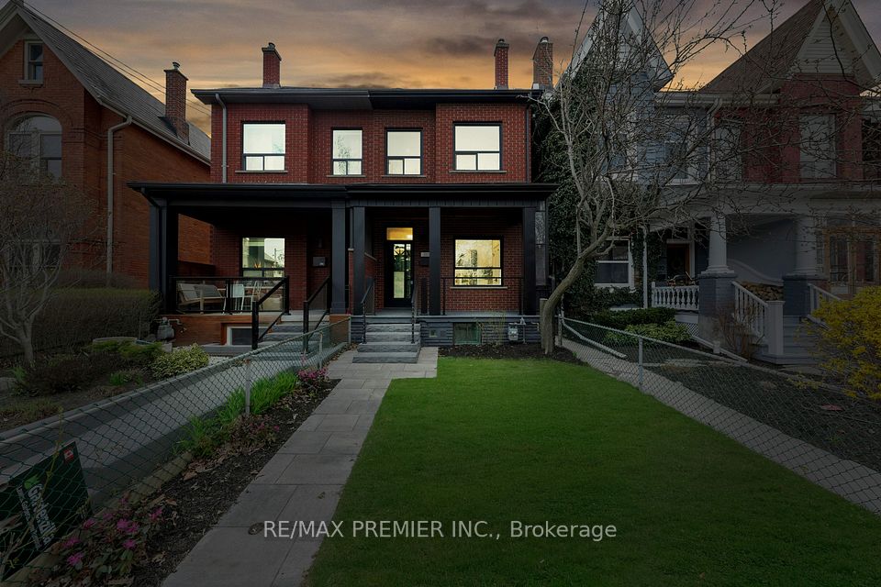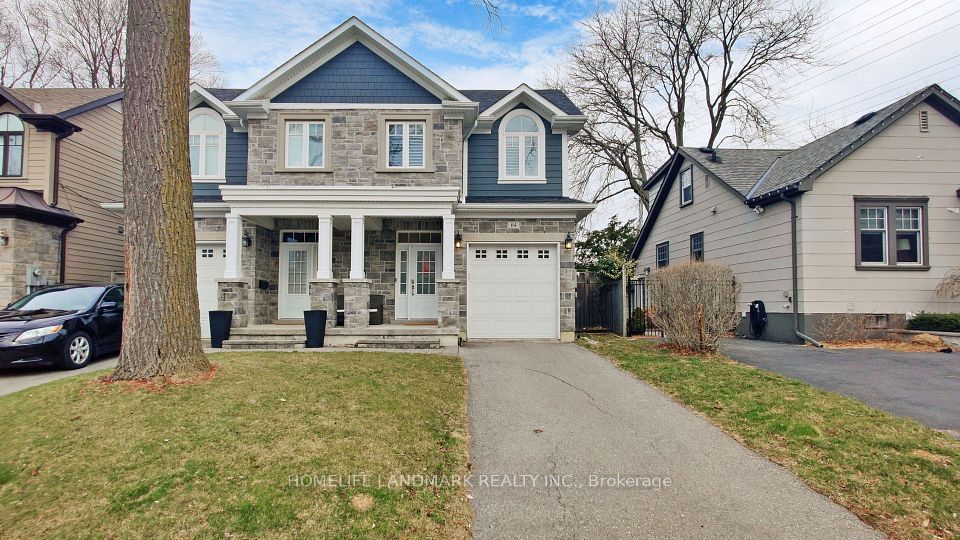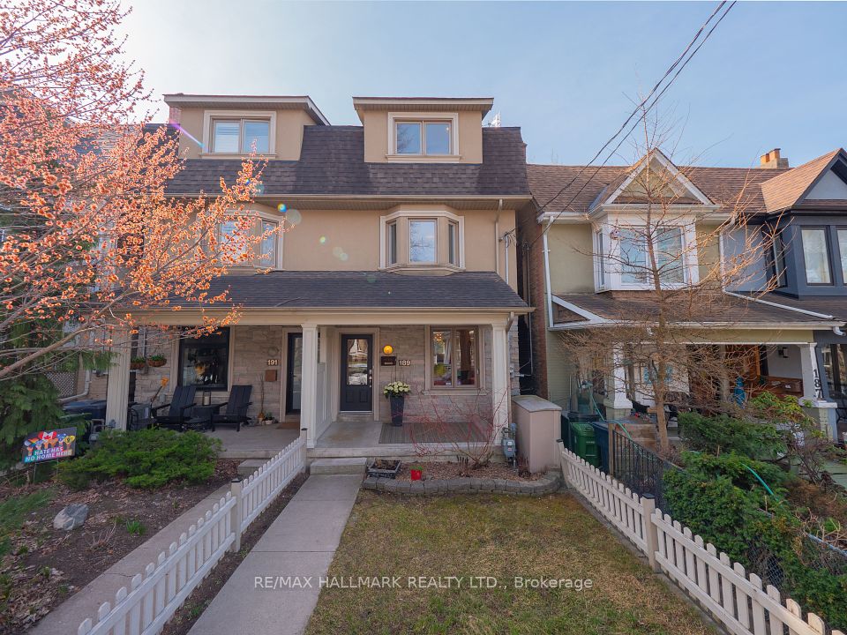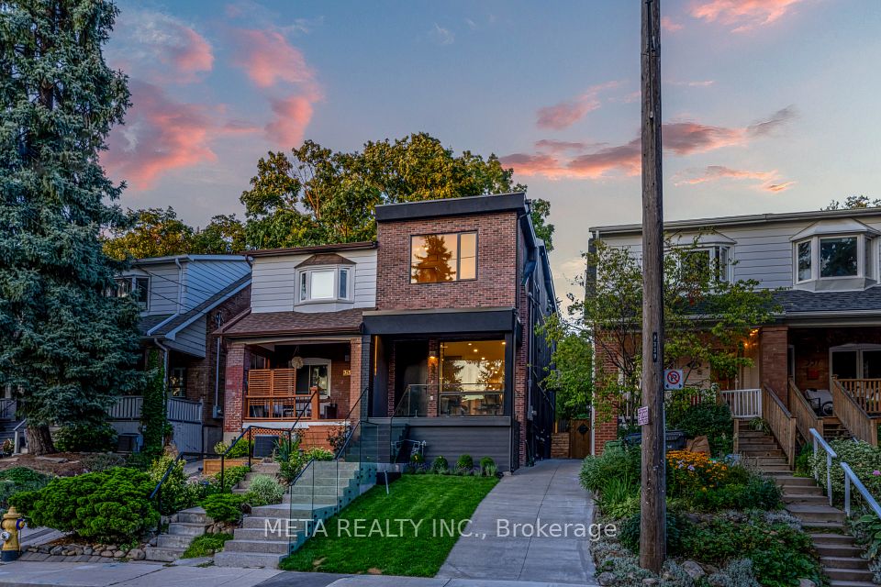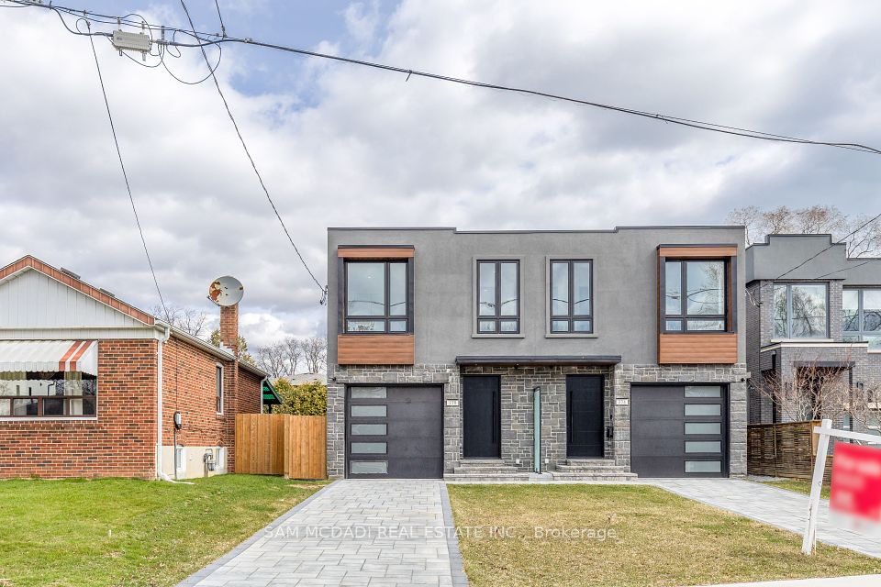$2,179,000
71 Alcorn Avenue, Toronto C02, ON M4V 1E5
Virtual Tours
Price Comparison
Property Description
Property type
Semi-Detached
Lot size
N/A
Style
3-Storey
Approx. Area
N/A
Room Information
| Room Type | Dimension (length x width) | Features | Level |
|---|---|---|---|
| Foyer | 3.23 x 2.26 m | Double Closet, 2 Pc Bath, Hardwood Floor | Main |
| Living Room | 4.29 x 3.96 m | Fireplace, W/O To Garden, Hardwood Floor | Main |
| Dining Room | 3.96 x 3.35 m | Overlooks Living, Open Concept, Hardwood Floor | Main |
| Kitchen | 4.09 x 3.02 m | Stainless Steel Appl, Eat-in Kitchen, Quartz Counter | Main |
About 71 Alcorn Avenue
A welcome surprise in Summerhill, 71 Alcorn Avenue holds the trifecta of real estate value with three storeys of living space in one of the most coveted mid-town communities, parking for two cars, and an oversized south-facing lot that widens to 36 feet at the rear. Built in 1980 this solid red brick semi offers 3+1 bedrooms, four bathrooms, and a remarkable sense of privacy and tranquility in this mid-town location. The main floor offers a practical use of space with a large foyer, a main floor powder room, a newly updated kitchen with tandem breakfast room, and a combined living/dining room with a walk-out to a large terrace that overlooks the garden. The L-shaped lot expands more than double the lot's width, making it one of the largest lots on Alcorn Avenue and an incredible oasis to enjoy. The second floor holds two bedrooms and a second floor family room, all of which are serviced by a four-piece ensuite bathroom. The primary suite lies on the third floor with a walk-out to the third floor deck with south-views and total privacy. There are multiple closets with customized inserts, and a huge five-piece bathroom with a separate shower and tub feature. The lower level offers an additional home office space or potential gym, with a three-piece ensuite bathroom. Reflect on how much snow we had this past winter while you examine the direct access to the oversized built-in garage with soaring ceiling heights, and extra room reminiscent of having an ensuite storage locker! One additional parking space is available on the private driveway - a rarity in Summerhill. Residents enjoy the walking access to everything from this location. Shops and boutiques in Summerhill and Rosedale are a casual stroll from the front door, access to the Yonge subway is five minutes away, and this house is zoned for the ever-coveted Cottingham Public School district. It has it all!
Home Overview
Last updated
5 hours ago
Virtual tour
None
Basement information
Finished, Separate Entrance
Building size
--
Status
In-Active
Property sub type
Semi-Detached
Maintenance fee
$N/A
Year built
2024
Additional Details
MORTGAGE INFO
ESTIMATED PAYMENT
Location
Some information about this property - Alcorn Avenue

Book a Showing
Find your dream home ✨
I agree to receive marketing and customer service calls and text messages from homepapa. Consent is not a condition of purchase. Msg/data rates may apply. Msg frequency varies. Reply STOP to unsubscribe. Privacy Policy & Terms of Service.







