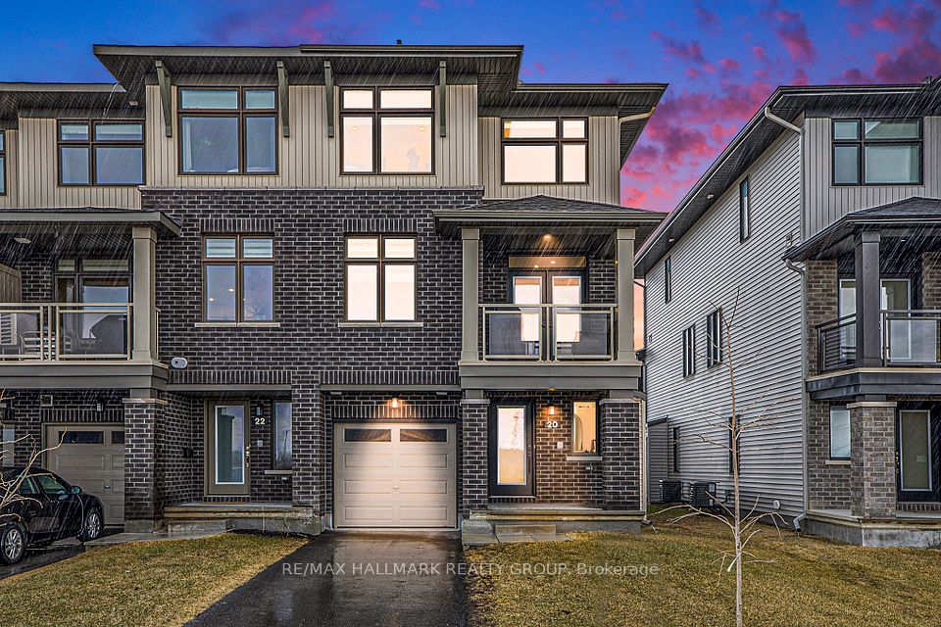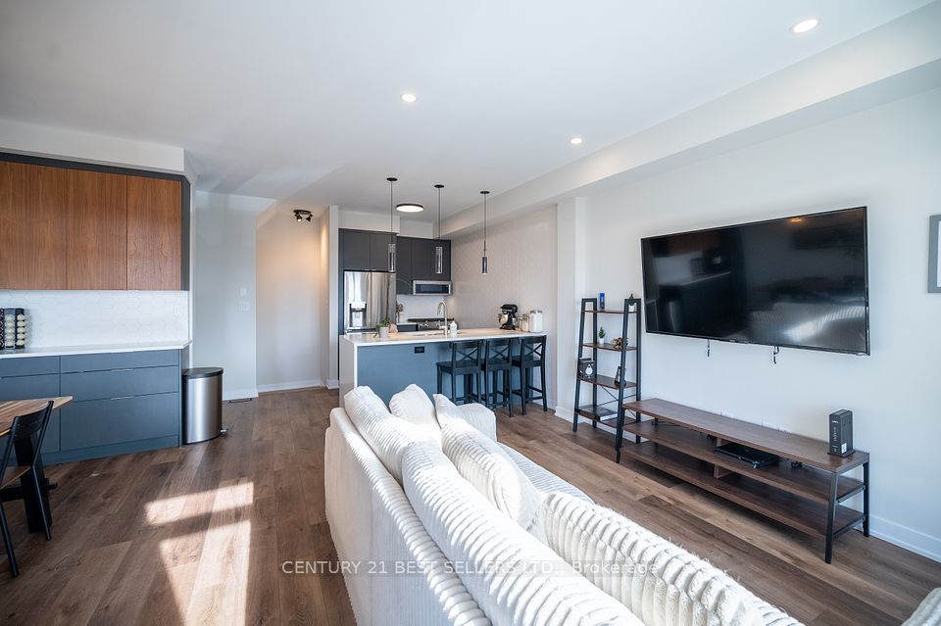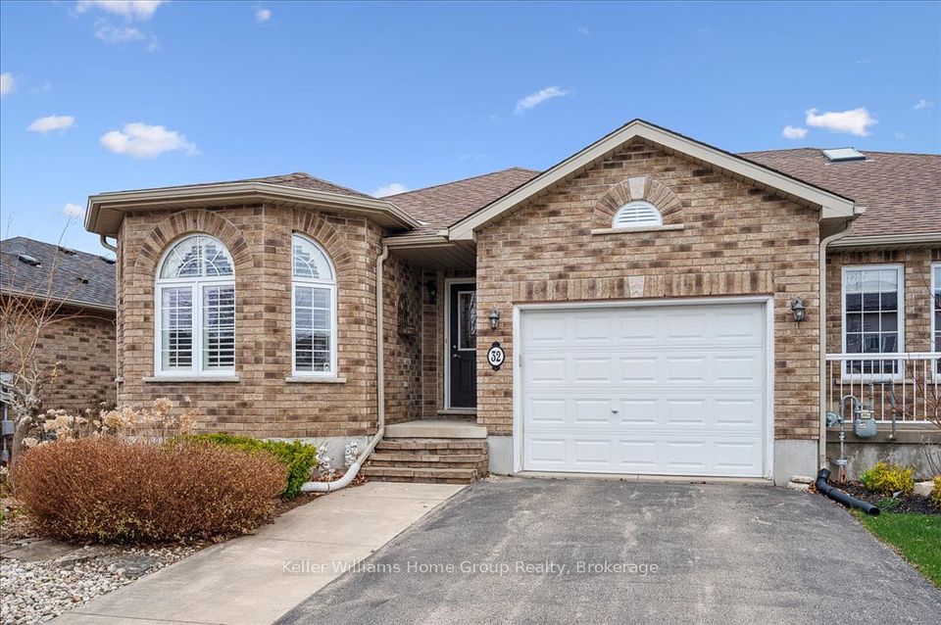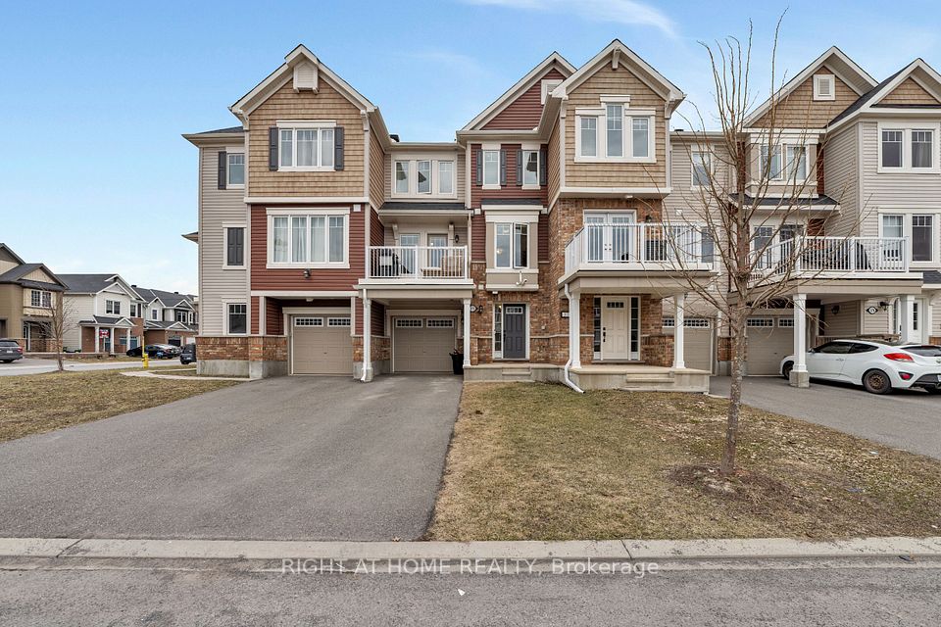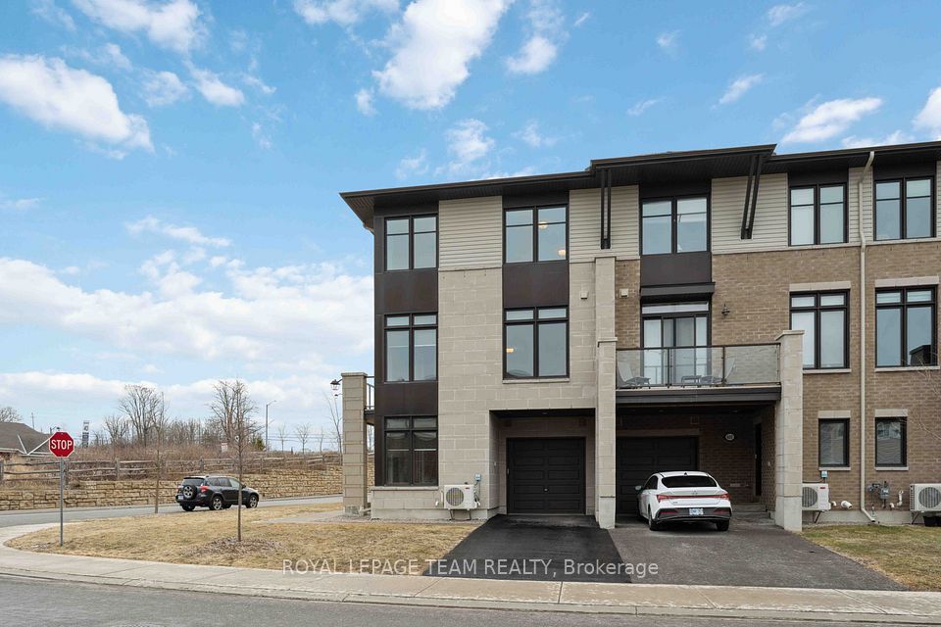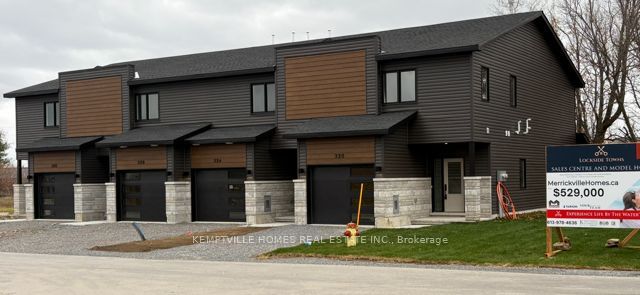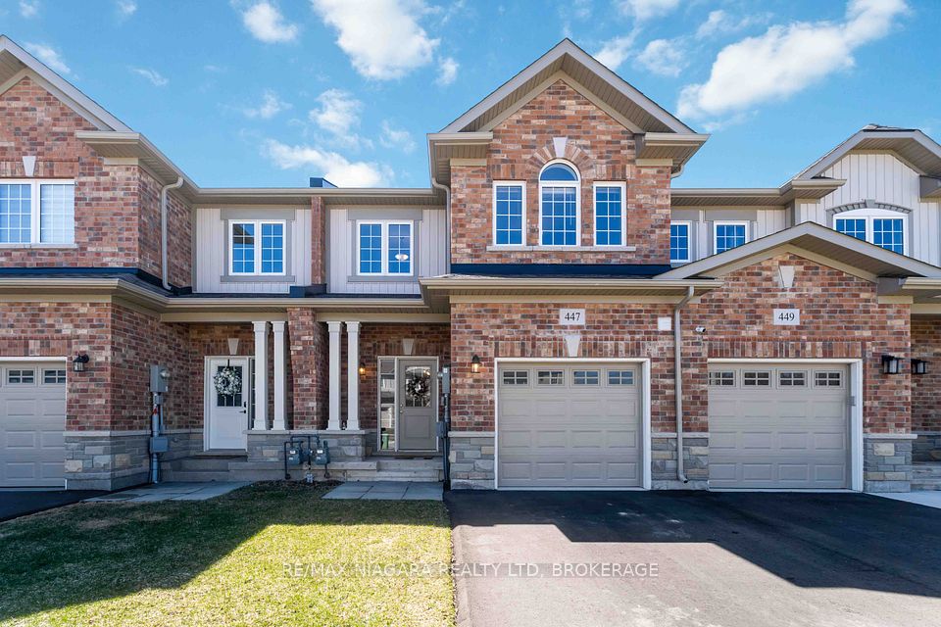$592,900
71 ARINTO Place, Kanata, ON K2S 2R6
Price Comparison
Property Description
Property type
Att/Row/Townhouse
Lot size
N/A
Style
3-Storey
Approx. Area
N/A
Room Information
| Room Type | Dimension (length x width) | Features | Level |
|---|---|---|---|
| Foyer | 2.08 x 1.32 m | Tile Floor | Ground |
| Bathroom | 2.07 x 0.97 m | 2 Pc Bath | Ground |
| Kitchen | 3.16 x 4 m | Stainless Steel Appl, Quartz Counter, Open Concept | Main |
| Living Room | 4.11 x 3.36 m | Hardwood Floor | Main |
About 71 ARINTO Place
Highly upgraded Brand new back to back END UNIT townhome by Claridge; the Rideau in beautiful Bridlewood Trails. Ground floor welcomed by a bright and inviting Foyer. Main floor features upgraded hardwood floors, spacious Living, Dining rooms with southern exposure. Gourmet Kitchen with quartz countertops and backsplash, high end stainless steel appliances. The upper floor has a bright and spacious Primary Bedroom with a walk in closet and a luxury 3-piece ensuite with a stan up shower, a good size secondary bedroom. Upgraded carpet and underpad. Earth tone colors, vacant; easy to show. Southeast-facing lets the sunlight flood in! Mins from Great Canadian Trail. Close to parks, schools, Walmart Supercentre, Real Canadian Superstore, Costco and Highway 417.
Home Overview
Last updated
3 days ago
Virtual tour
None
Basement information
Partial Basement, Unfinished
Building size
--
Status
In-Active
Property sub type
Att/Row/Townhouse
Maintenance fee
$N/A
Year built
--
Additional Details
MORTGAGE INFO
ESTIMATED PAYMENT
Location
Some information about this property - ARINTO Place

Book a Showing
Find your dream home ✨
I agree to receive marketing and customer service calls and text messages from homepapa. Consent is not a condition of purchase. Msg/data rates may apply. Msg frequency varies. Reply STOP to unsubscribe. Privacy Policy & Terms of Service.







