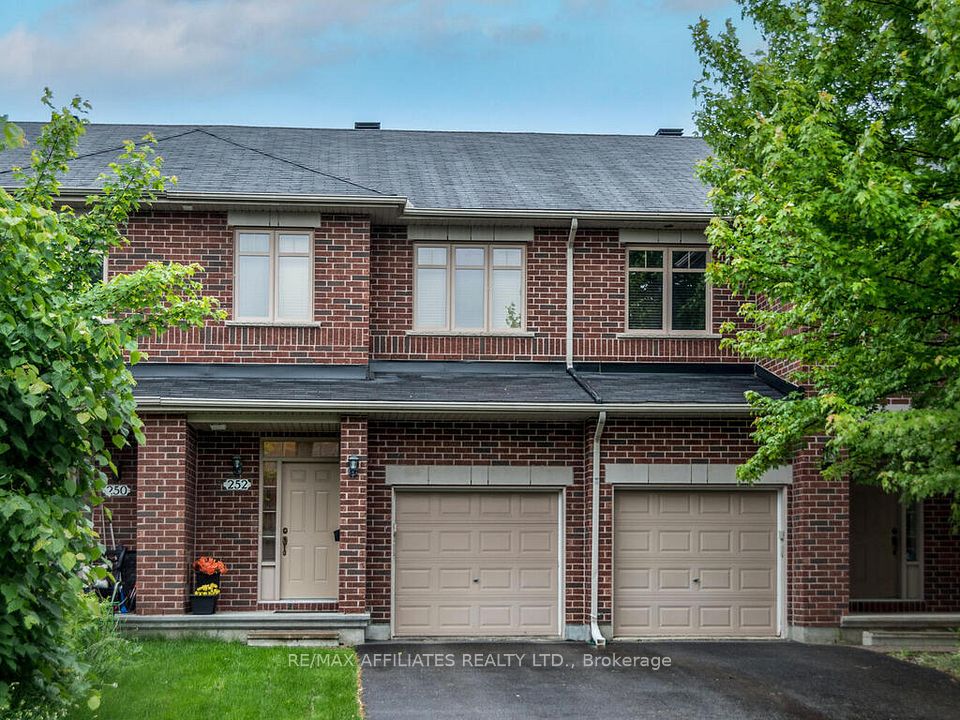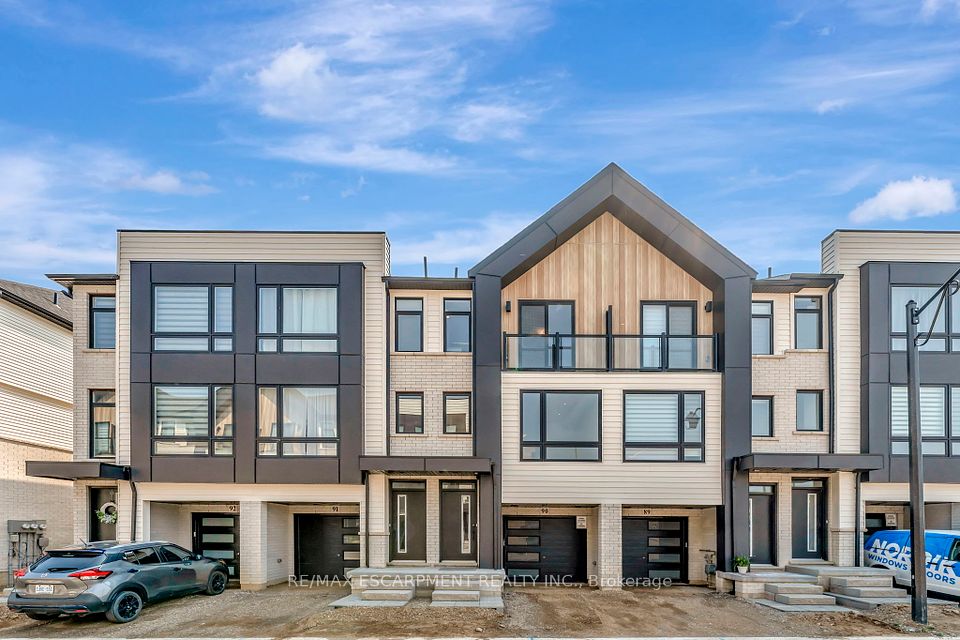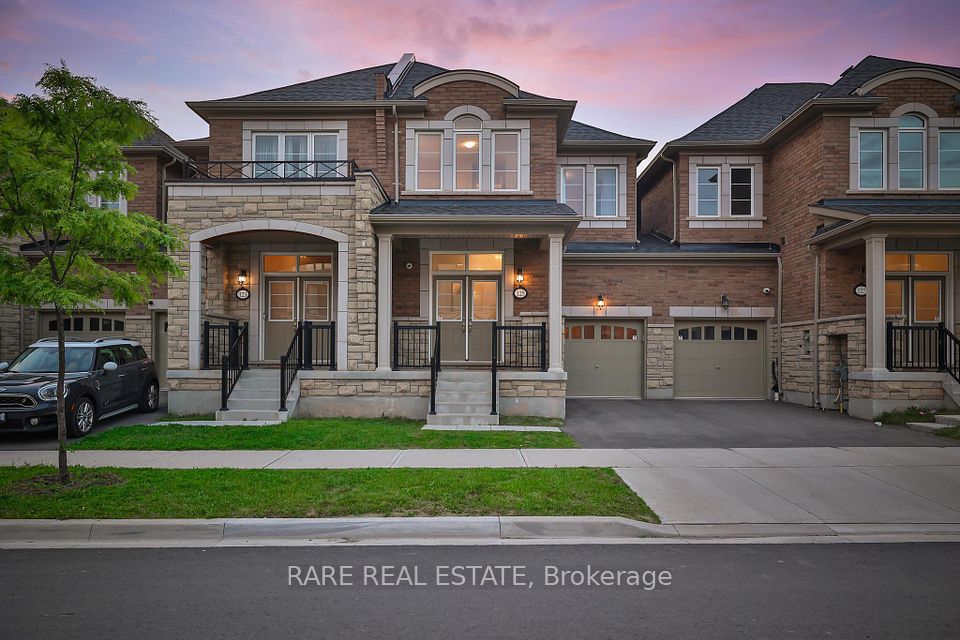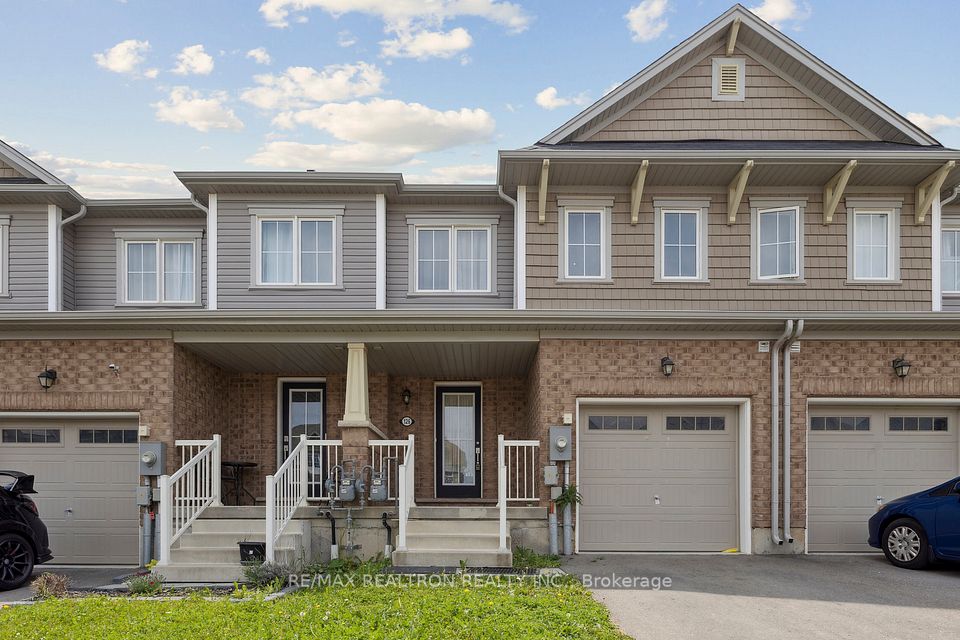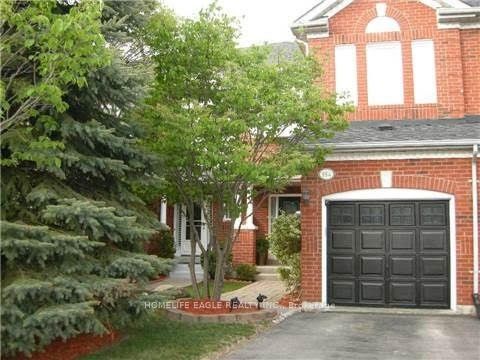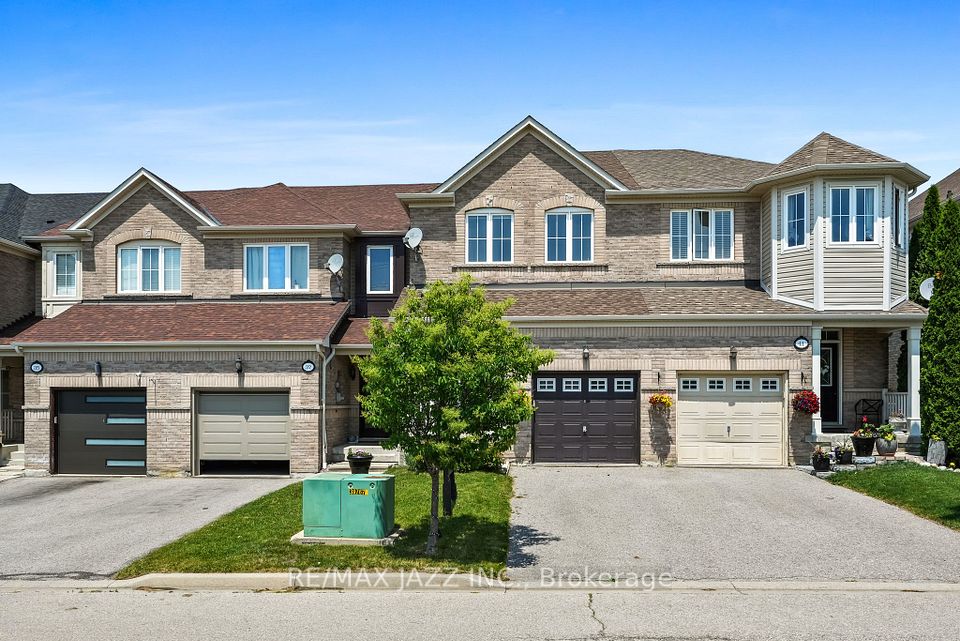
$799,999
7086 Fairmeadow Crescent, Mississauga, ON L5N 8R5
Virtual Tours
Price Comparison
Property Description
Property type
Att/Row/Townhouse
Lot size
N/A
Style
3-Storey
Approx. Area
N/A
Room Information
| Room Type | Dimension (length x width) | Features | Level |
|---|---|---|---|
| Living Room | 6.7 x 3.81 m | Hardwood Floor, Combined w/Dining | Second |
| Dining Room | 6.7 x 3.81 m | Hardwood Floor, Combined w/Living | Second |
| Kitchen | 4.72 x 3.81 m | Ceramic Floor, W/O To Deck, B/I Dishwasher | Second |
| Primary Bedroom | 4.57 x 3.2 m | 4 Pc Ensuite, Walk-In Closet(s), Broadloom | Third |
About 7086 Fairmeadow Crescent
Welcome to this Elegant END UNIT Townhome nested in prime Mississauga Lisgar community, This bright and spacious 3 bedroom home boasts 1816 Sqft of living space with open-concept layout featuring large eat-in kitchen with walkout to a private balcony, a generous family room with walkout to the backyard and direct garage access and a primary bedroom complete with a walk-in closet and a 3-piece ensuite washroom. Designed for modern lifestyles, this home is perfect for families, first-time buyers, or savvy investors. Recent upgrades include a new Furnace, A/C, and Roof (2021), an upgraded powder room's vanity and sink (2025), and stylish new pot lights in the living room (2025). Residents will enjoy ample visitor parking, a community play area for children, and unbeatable proximity to top-rated schools, parks, public transit, shopping, and major highways, blending comfort, convenience and lifestyle in one exceptional offering.
Home Overview
Last updated
3 hours ago
Virtual tour
None
Basement information
Finished with Walk-Out, Separate Entrance
Building size
--
Status
In-Active
Property sub type
Att/Row/Townhouse
Maintenance fee
$N/A
Year built
--
Additional Details
MORTGAGE INFO
ESTIMATED PAYMENT
Location
Some information about this property - Fairmeadow Crescent

Book a Showing
Find your dream home ✨
I agree to receive marketing and customer service calls and text messages from homepapa. Consent is not a condition of purchase. Msg/data rates may apply. Msg frequency varies. Reply STOP to unsubscribe. Privacy Policy & Terms of Service.






