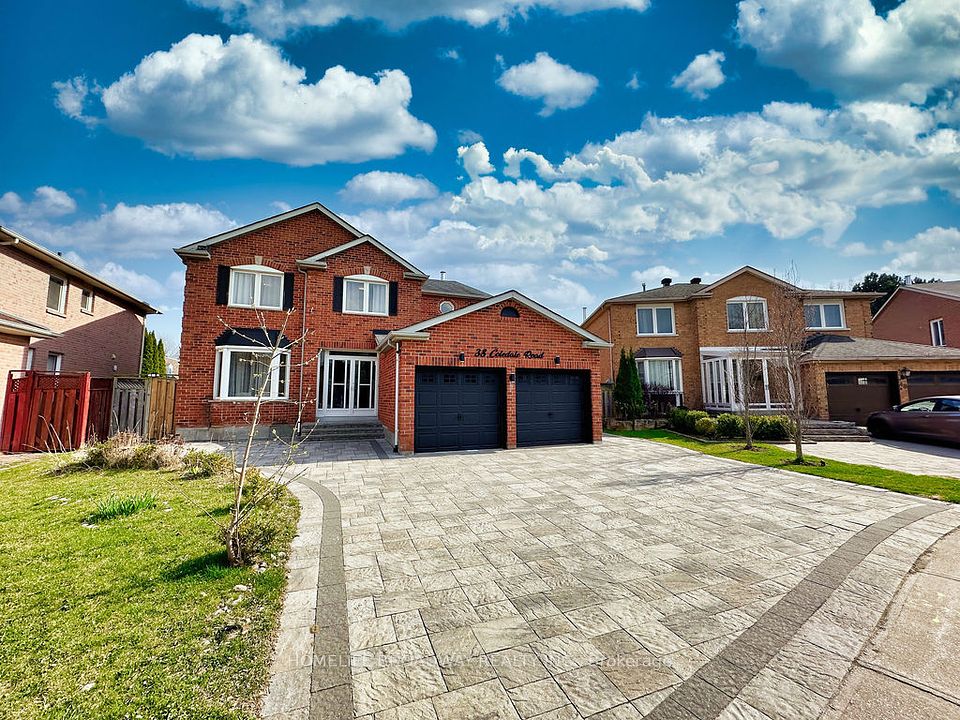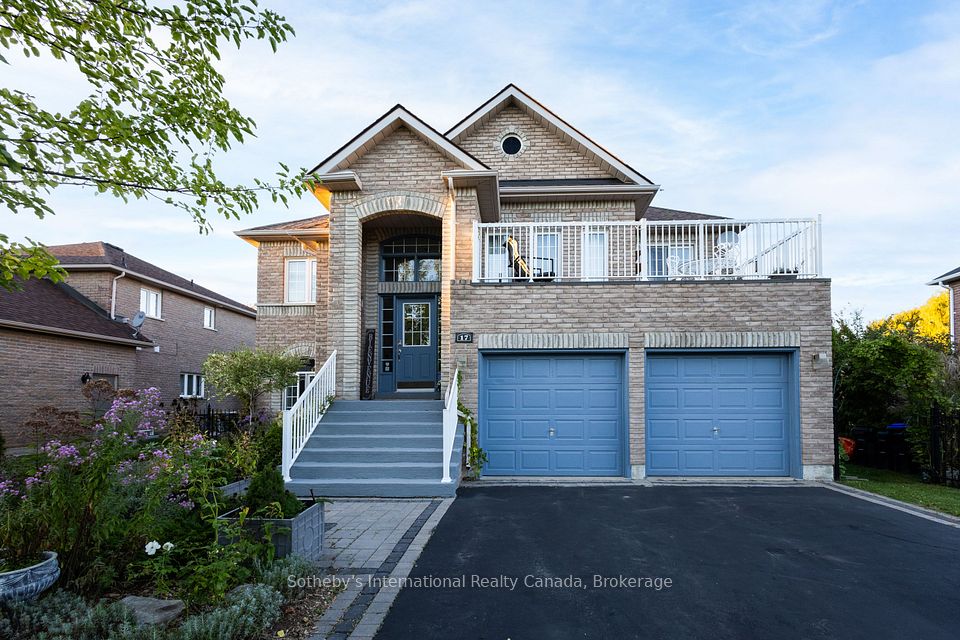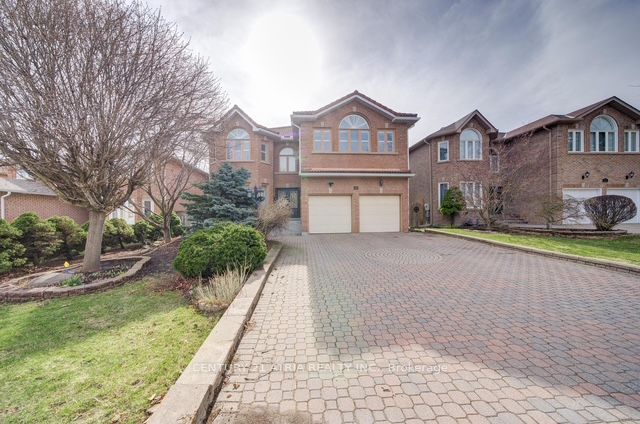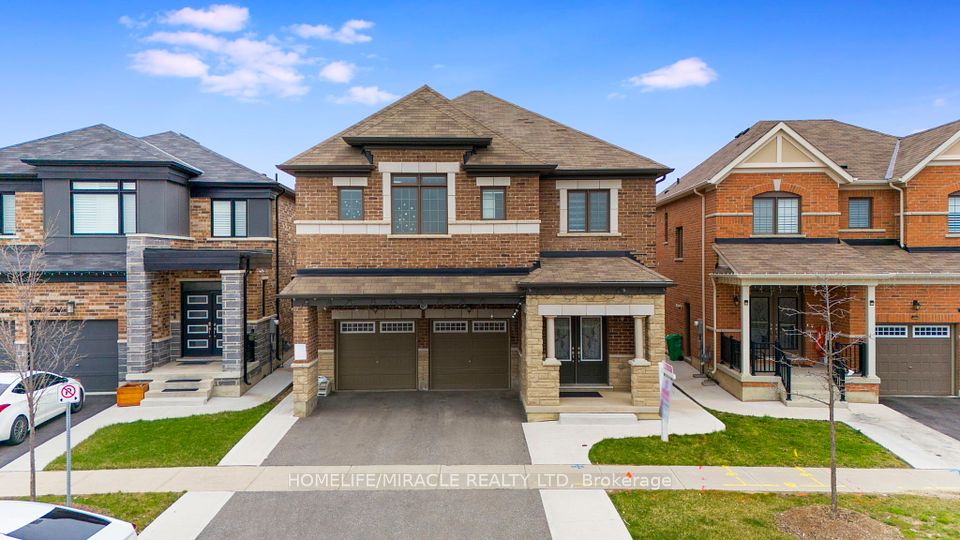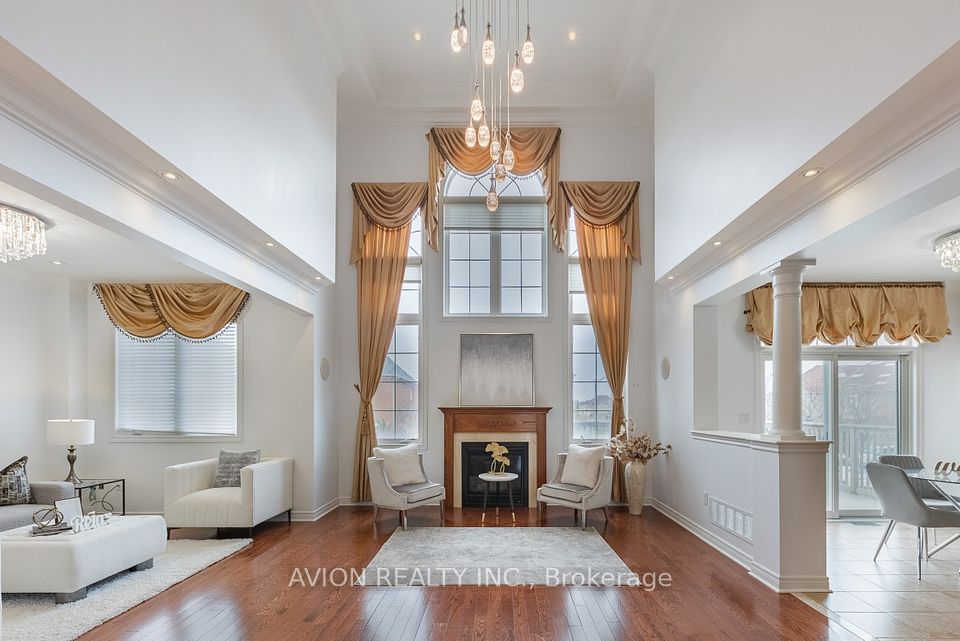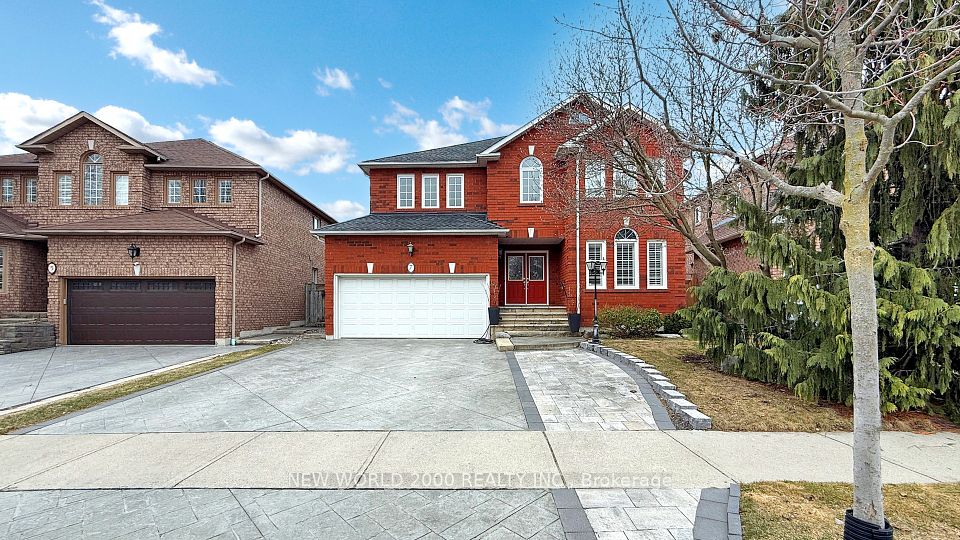$1,729,000
707 Trudeau Drive, Milton, ON L9T 5L4
Virtual Tours
Price Comparison
Property Description
Property type
Detached
Lot size
< .50 acres
Style
2-Storey
Approx. Area
N/A
Room Information
| Room Type | Dimension (length x width) | Features | Level |
|---|---|---|---|
| Living Room | 4.27 x 3.35 m | Hardwood Floor, Separate Room, Pot Lights | Main |
| Dining Room | 3.81 x 3.66 m | Separate Room, Hardwood Floor, Coffered Ceiling(s) | Main |
| Den | 4.02 x 3.29 m | Hardwood Floor, Separate Room, French Doors | Main |
| Kitchen | 6.24 x 5.64 m | Family Size Kitchen, Centre Island, Breakfast Area | Main |
About 707 Trudeau Drive
If You Want To Live In One Of Milton's Premier Neighborhoods, This Is Your Chance! The Corner 5 Bedroom Home Sits On A PremiumWide 84 Ft Lot, High Ceilings Allow A Ton Of Natural Light Throughout The Home, A Regal Fireplace In The Family Room Complemented By A GourmetKitchen Showcasing Breakfast Island With Quartz Counter Tops, Backsplash & Under Counter Lighting, A Must Have Pantry, Luxury Over 3,725 Sq/Ft. 4Top Feature We Love About The Home: Parks 6 Cars On The Driveway 2. Majestic Main Floor Office With Fine French Doors 3. Generous Master SuiteOffers With 2 Walk-Ins Closets, 4. 2 Jack & Jill Washrooms With Cultured Marble Counter Tops 5. Located In The Beaty Neighbourhood. Don't Miss ThisRare Opportunity.
Home Overview
Last updated
Apr 11
Virtual tour
None
Basement information
Finished
Building size
--
Status
In-Active
Property sub type
Detached
Maintenance fee
$N/A
Year built
--
Additional Details
MORTGAGE INFO
ESTIMATED PAYMENT
Location
Some information about this property - Trudeau Drive

Book a Showing
Find your dream home ✨
I agree to receive marketing and customer service calls and text messages from homepapa. Consent is not a condition of purchase. Msg/data rates may apply. Msg frequency varies. Reply STOP to unsubscribe. Privacy Policy & Terms of Service.







