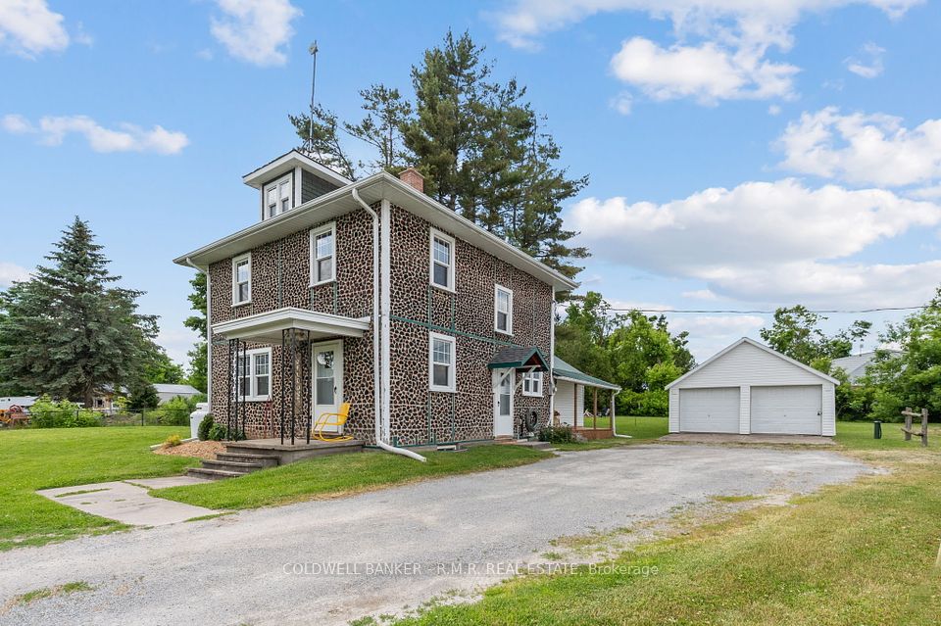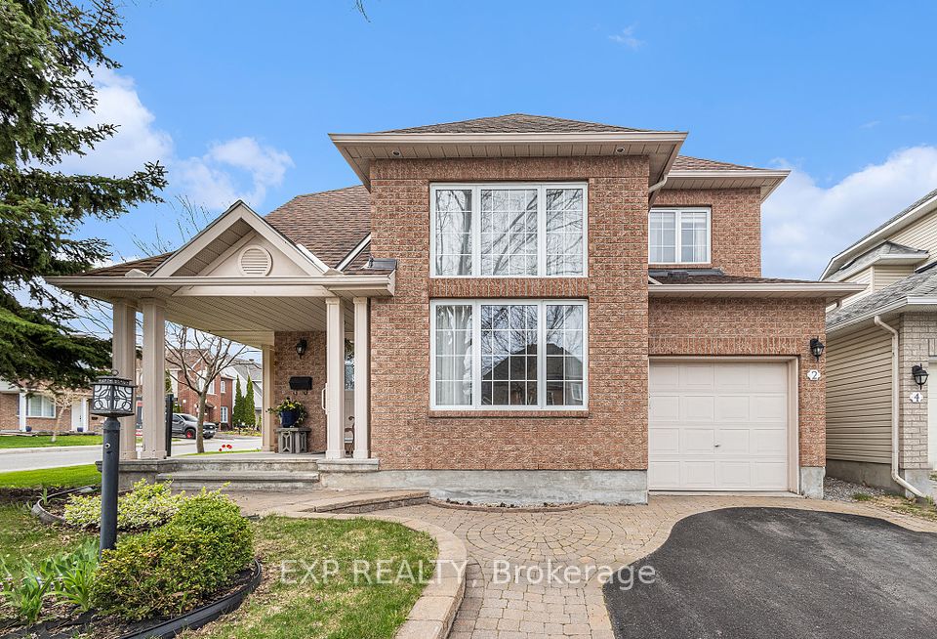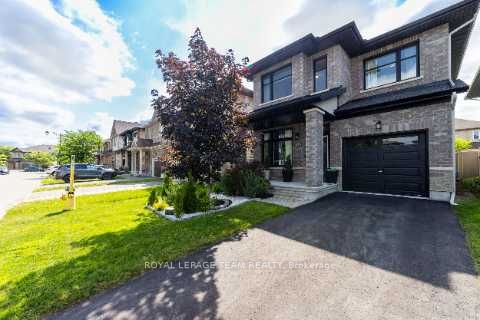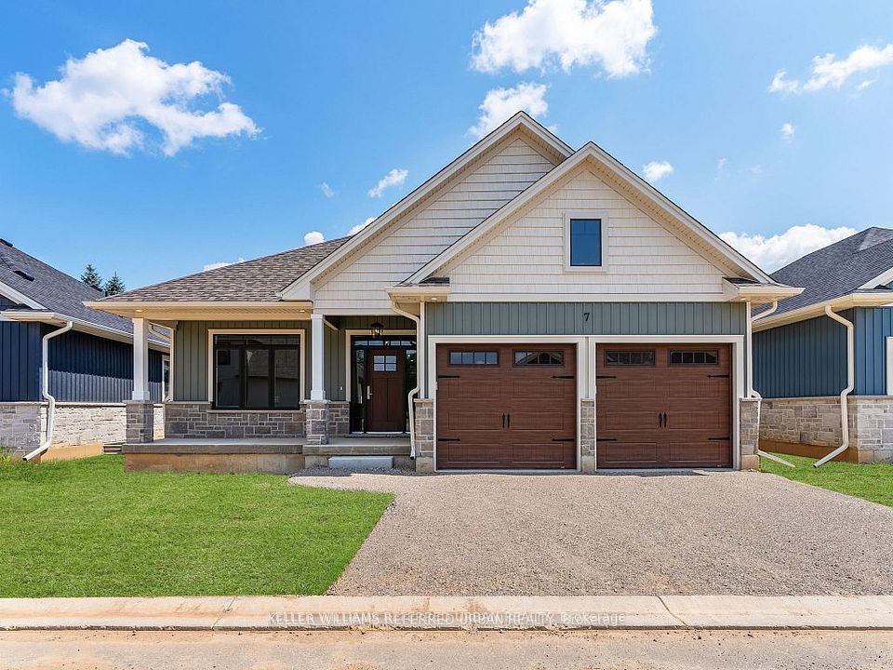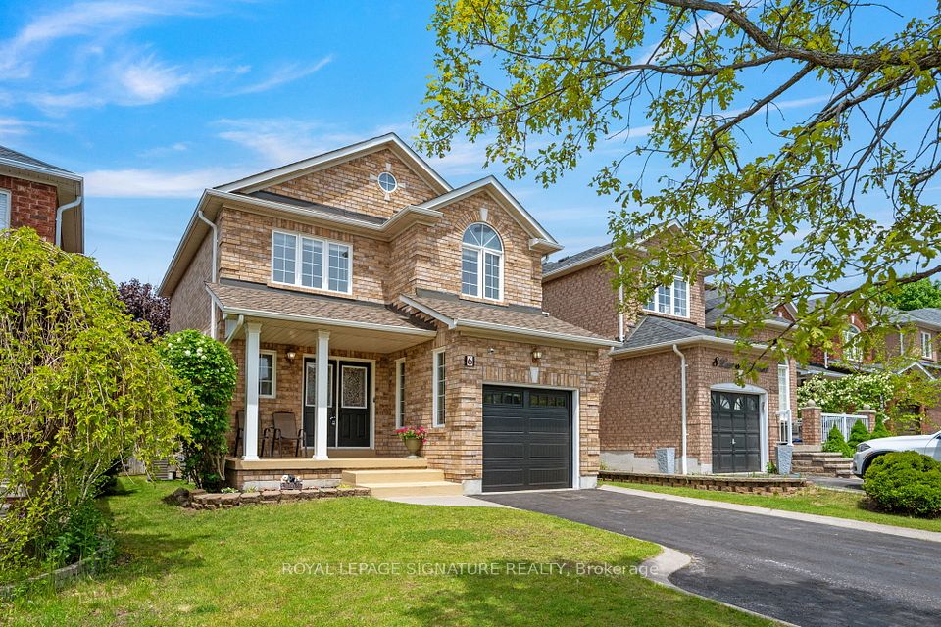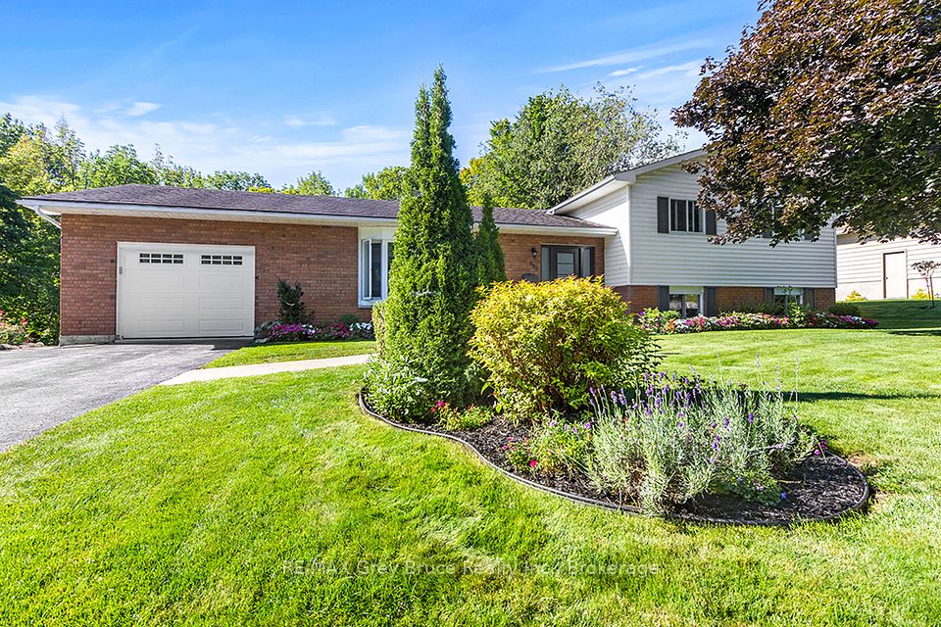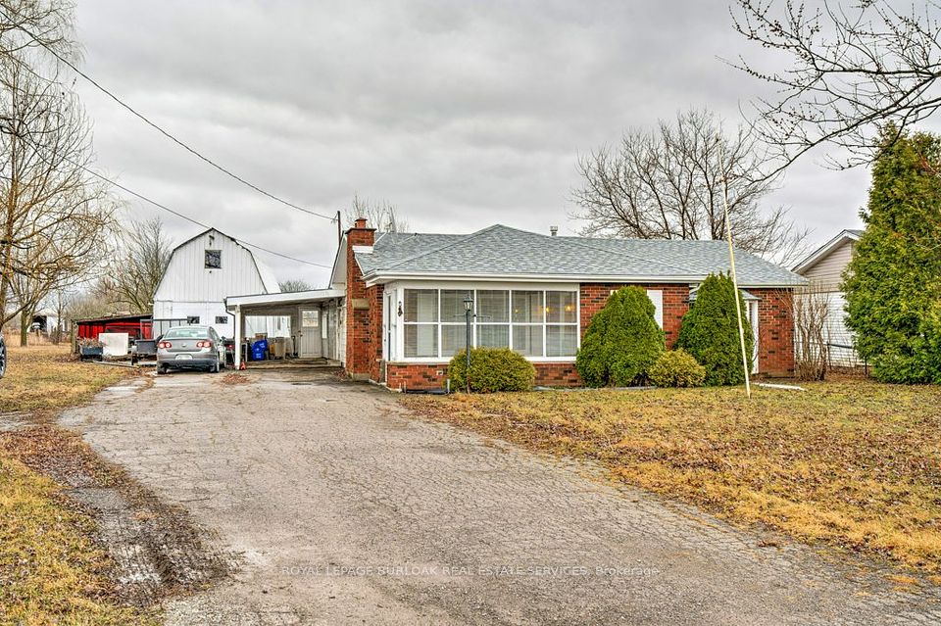
$1,238,900
706 Bridleglen Crescent, Kanata, ON K2M 0H5
Price Comparison
Property Description
Property type
Detached
Lot size
< .50 acres
Style
2-Storey
Approx. Area
N/A
Room Information
| Room Type | Dimension (length x width) | Features | Level |
|---|---|---|---|
| Loft | 3.657 x 3.352 m | N/A | Second |
| Dining Room | 3.65 x 3.35 m | N/A | Main |
| Living Room | 3.65 x 3.35 m | 2 Pc Bath | Main |
| Kitchen | 3.65 x 2.74 m | Backsplash | Main |
About 706 Bridleglen Crescent
OPEN HOUSE SAT 2-4PM. An EXTREMELY impressive home! This residence is on a beautiful PREMIUM LOT w extensive landscaping & mature trees allowing for the ultimate private enjoyment! The lot is 169 FEET down the right side & is 120 FEET across the back, that's almost triple the average size lot in width! This 3700 square foot (including the lower level) Urbandale home has been beautifully cared for by the original owners! The 10-foot ceilings in the foyer allow for an impressive welcome into this home, that's why it is one of the most popular sought-after models! Hardwood on the main floor. There is a formal living & dining room- that a rare find these days! Formal & fabulous! Around the corner from the dining room, you will enter the 2-story great room that is seriously gorgeous with its 18-foot ceilings, wall of windows & upgraded floor to ceiling fireplace! The 2 toned Deslaurier "pumice" & dark wood kitchen offers lots of cabinetry, a large island, granite countertops, subway tile backsplash, a walk-in pantry & stainless appliances including the built-in microwave. Up the hardwood staircase is where you will find the open loft area (could be a bedroom). All the windows in the bedroom are big & low to the ground allowing for amazing light to flood the space! There is a walk-in closet in the primary along with a 5-piece ensuite! 2nd level laundry room offers a folding table & cabinetry! FULLY finished lower level with option for 4th bedroom as there are Egress windows, a 2-piece bath, LOTS of storage! An incredible very LOVED home inside & out!
Home Overview
Last updated
10 hours ago
Virtual tour
None
Basement information
Finished, Full
Building size
--
Status
In-Active
Property sub type
Detached
Maintenance fee
$N/A
Year built
2024
Additional Details
MORTGAGE INFO
ESTIMATED PAYMENT
Location
Some information about this property - Bridleglen Crescent

Book a Showing
Find your dream home ✨
I agree to receive marketing and customer service calls and text messages from homepapa. Consent is not a condition of purchase. Msg/data rates may apply. Msg frequency varies. Reply STOP to unsubscribe. Privacy Policy & Terms of Service.






