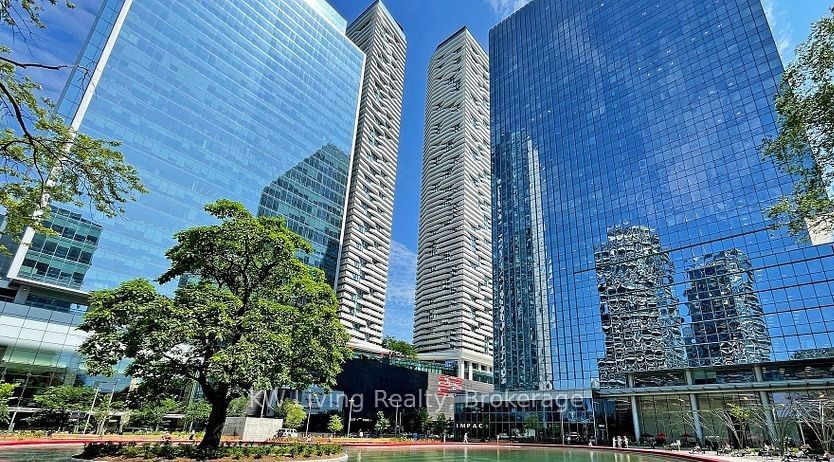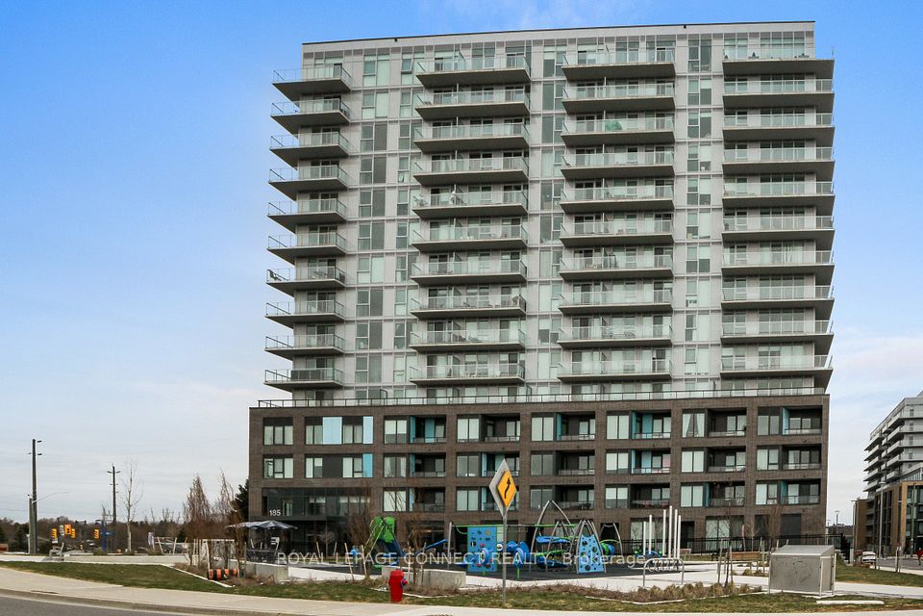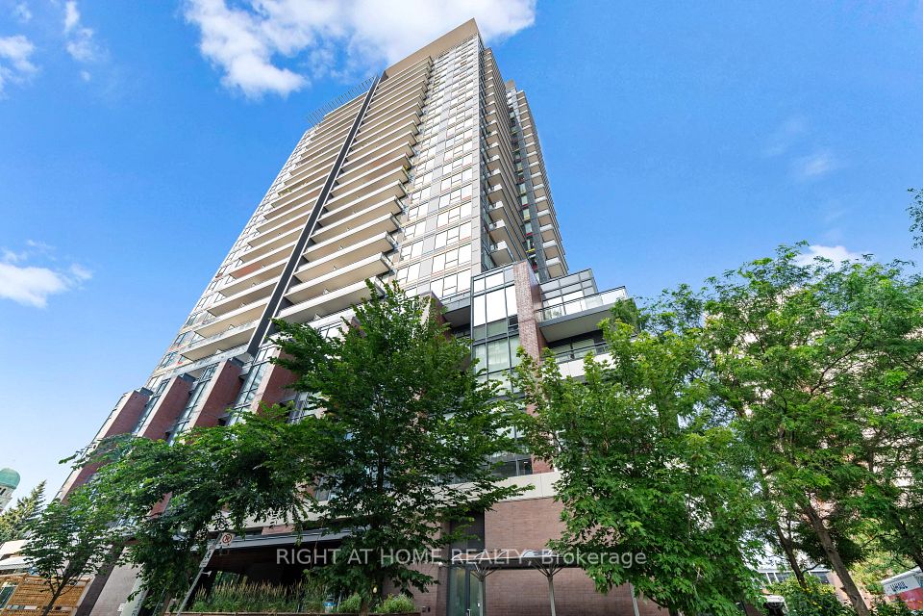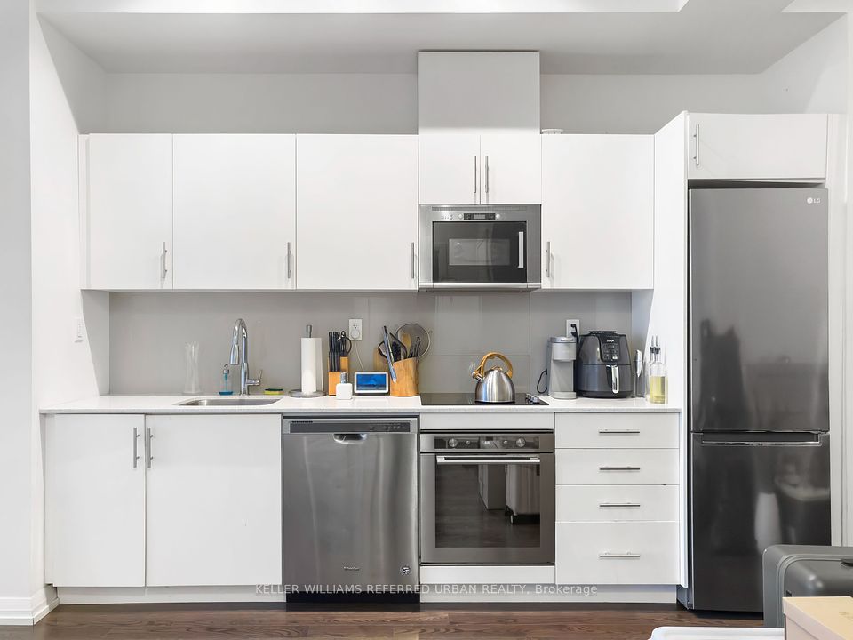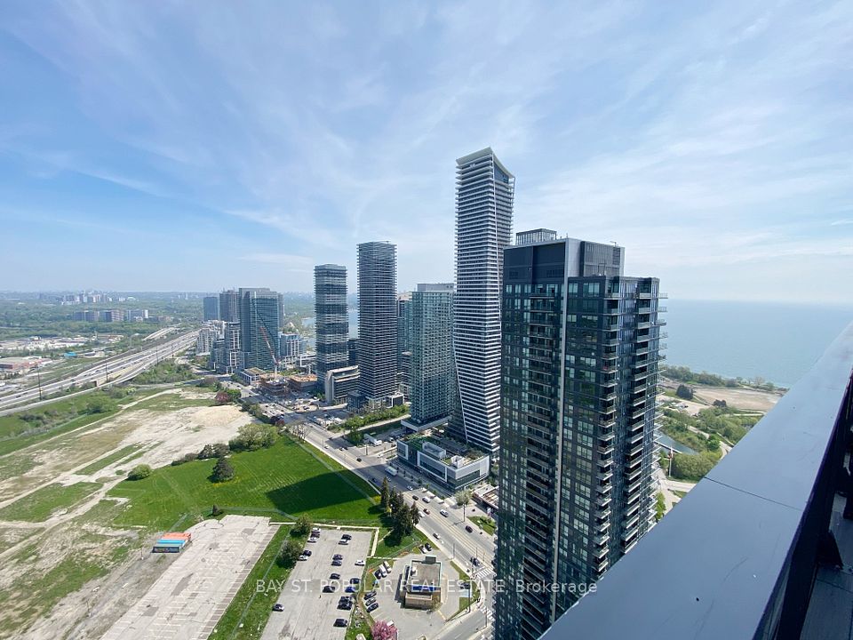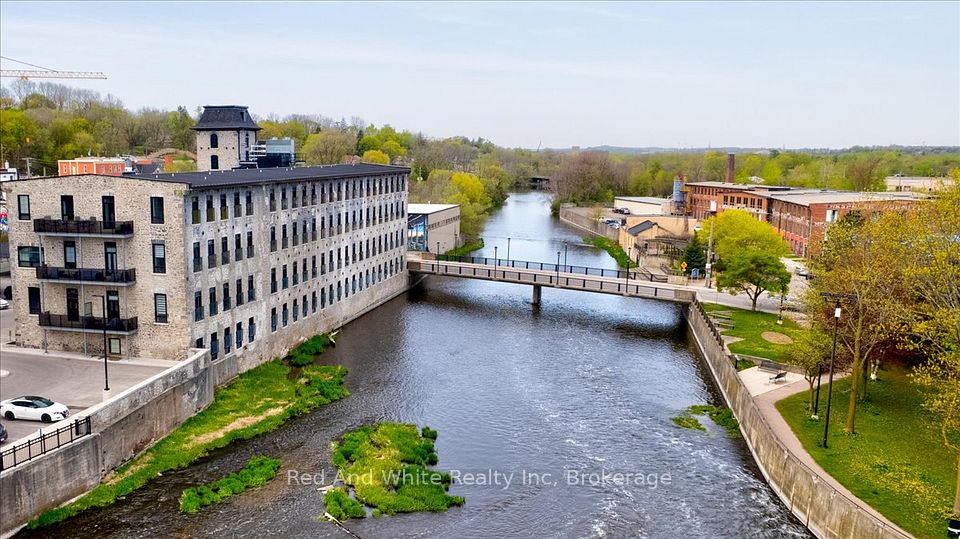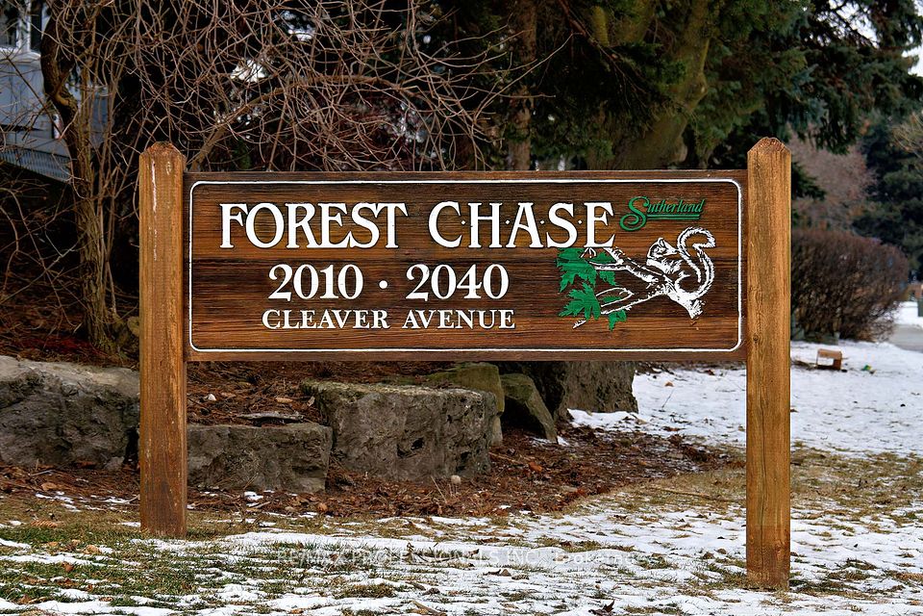$559,900
705 King Street, Toronto C01, ON M5V 2W8
Virtual Tours
Price Comparison
Property Description
Property type
Condo Apartment
Lot size
N/A
Style
Apartment
Approx. Area
N/A
Room Information
| Room Type | Dimension (length x width) | Features | Level |
|---|---|---|---|
| Living Room | 5 x 3.36 m | Combined w/Dining | Flat |
| Dining Room | 5 x 3.36 m | N/A | Flat |
| Kitchen | 1.87 x 2.46 m | Ceramic Floor, B/I Dishwasher, Pass Through | Flat |
| Primary Bedroom | 4.21 x 2.85 m | Broadloom | Flat |
About 705 King Street
Spacious 1 Bedroom Plus Den Condo in Beautiful Downtown Toronto! Open Concept Living and Dining with walk-out to the solarium to set the mood. Lots of cupboards, ample counter, pot lights, and a pass through in the kitchen to inspire the chef from within. Sliding Glass doors to the den/solarium ( can be used as a bedroom ) with Floor to ceiling windows. Large Primary Bedroom with a second walk-out to Solarium. Renovated 4Pc Bathroom. Close to all amenities including The Kitchen Table ( grocery store )on the street level of the building. Hurry and see this unit today!
Home Overview
Last updated
Apr 9
Virtual tour
None
Basement information
None
Building size
--
Status
In-Active
Property sub type
Condo Apartment
Maintenance fee
$694.97
Year built
--
Additional Details
MORTGAGE INFO
ESTIMATED PAYMENT
Location
Some information about this property - King Street

Book a Showing
Find your dream home ✨
I agree to receive marketing and customer service calls and text messages from homepapa. Consent is not a condition of purchase. Msg/data rates may apply. Msg frequency varies. Reply STOP to unsubscribe. Privacy Policy & Terms of Service.







