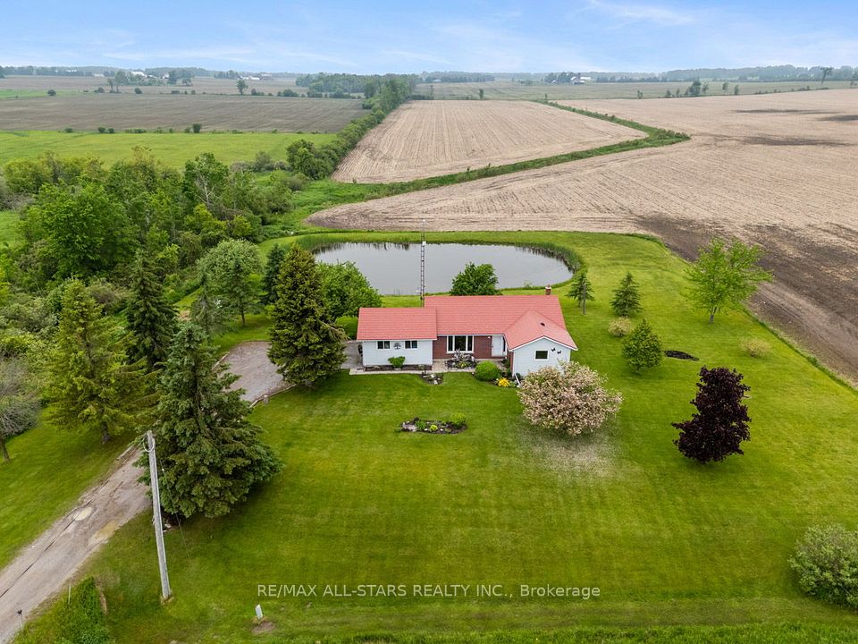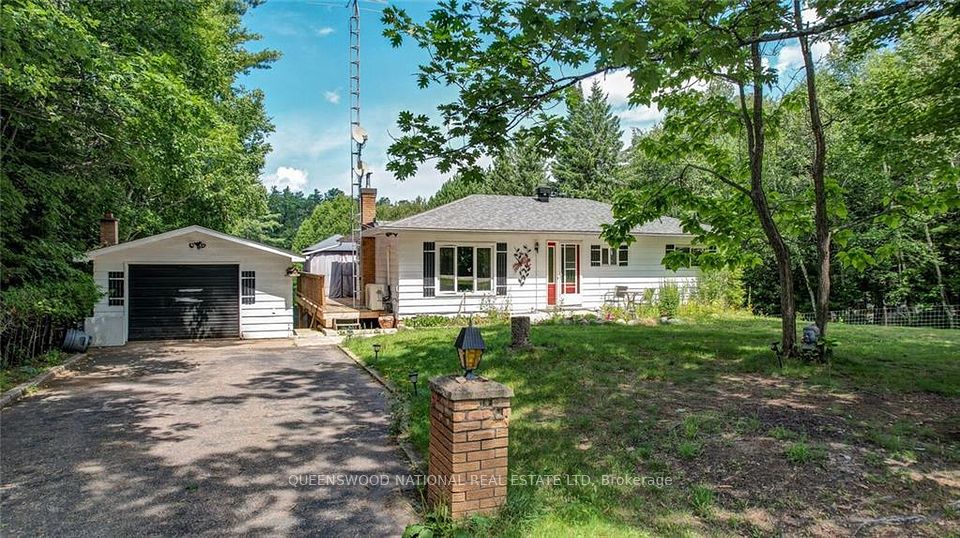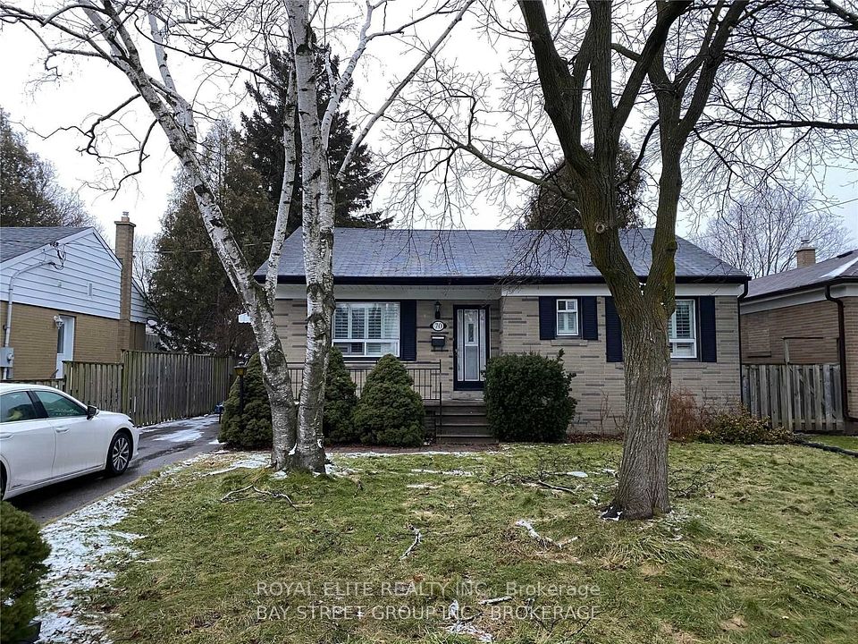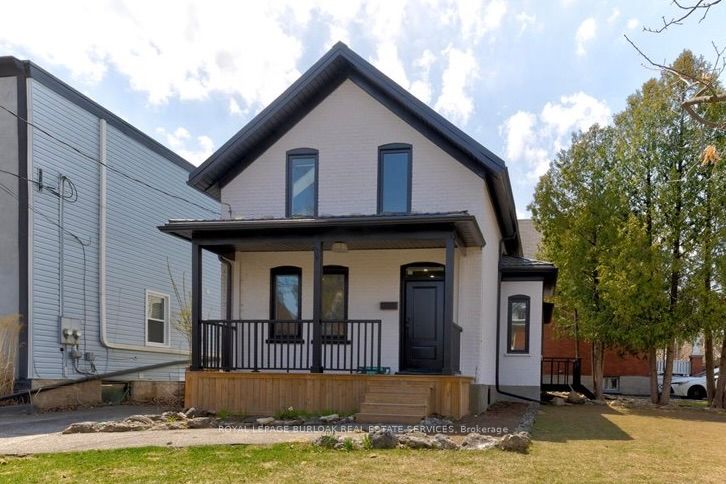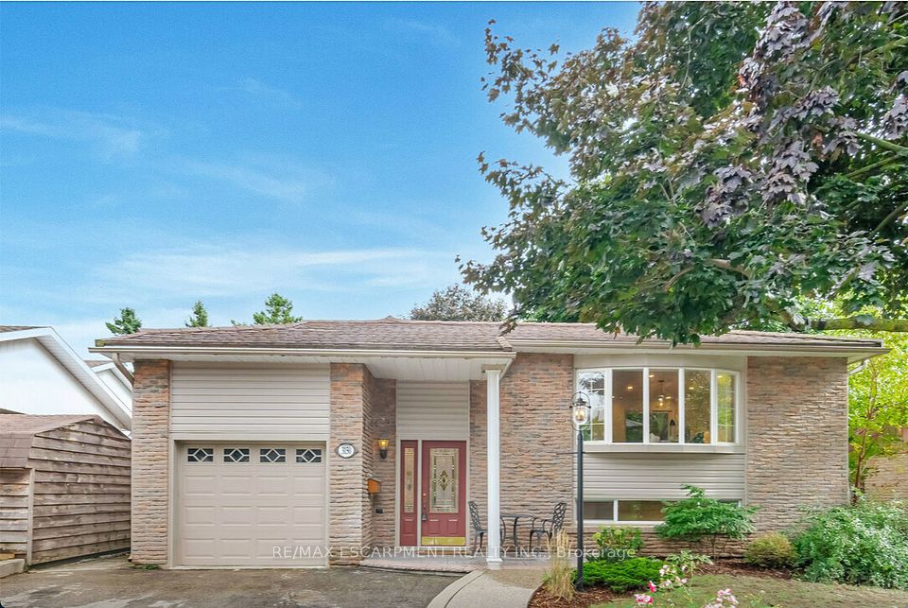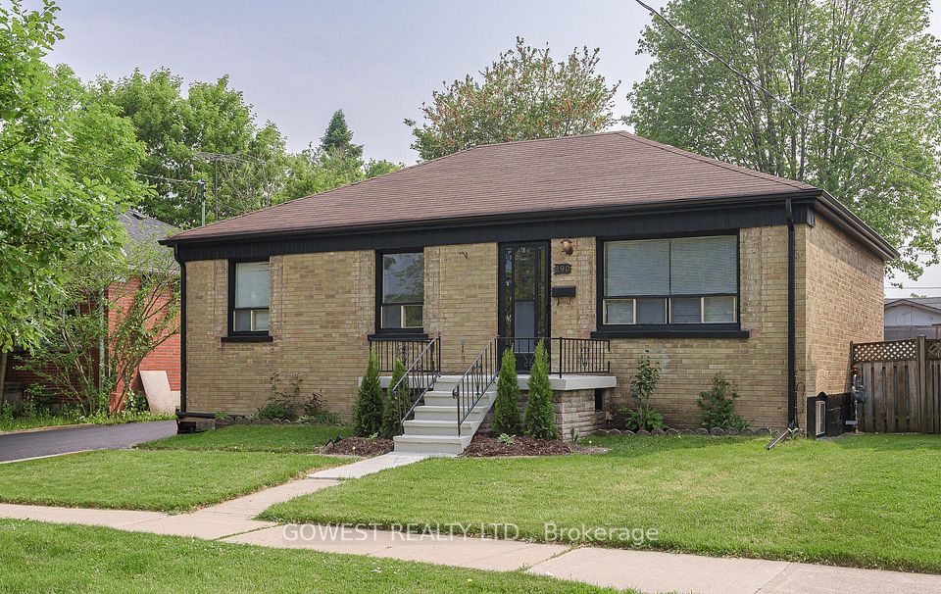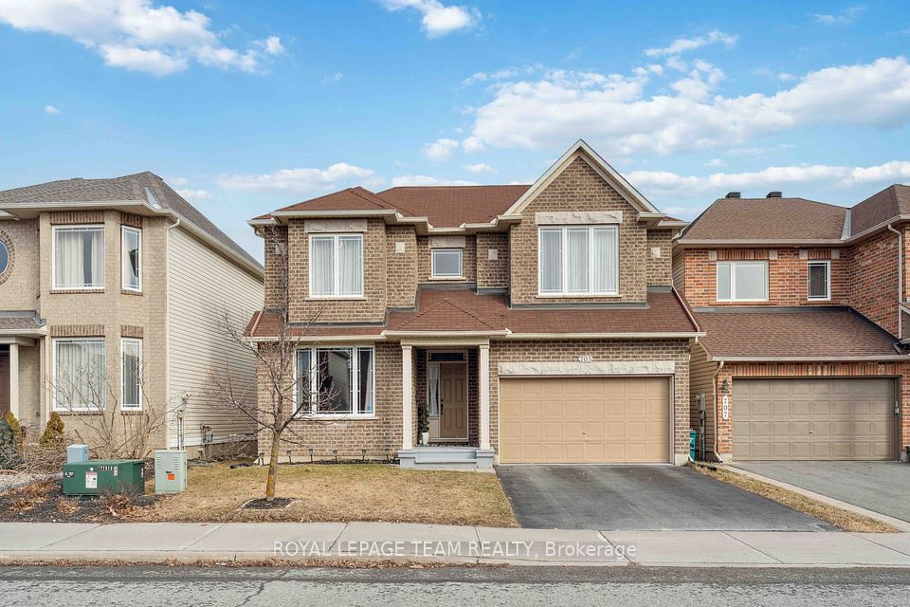
$909,900
Last price change May 20
705 21st A Avenue, Hanover, ON N4N 3M2
Virtual Tours
Price Comparison
Property Description
Property type
Detached
Lot size
N/A
Style
2-Storey
Approx. Area
N/A
Room Information
| Room Type | Dimension (length x width) | Features | Level |
|---|---|---|---|
| Living Room | 6.1 x 5.26 m | N/A | Main |
| Dining Room | 4.01 x 4.11 m | N/A | Main |
| Kitchen | 7.26 x 4.83 m | N/A | Main |
| Bedroom | 3.89 x 3.76 m | N/A | Main |
About 705 21st A Avenue
Executive home in great neighbourhood! This home is loaded with quality. Fenced, private yard with in-ground, kid friendly, 15 ft. X 28 ft., pool, and five - person hot Tub. Professionally landscaped. Paving stone patio, walkways and driveway. Large deck perfect for entertaining. All brick home with tilt and swing windows and doors. Large, private primary suite with walk-in closet and large ensuite, plus three more bedroom - one presently used as a den, and three bathrooms. Possible main floor in-law suite. From the large foyer, to the sweeping staircase to the second floor balcony and primary suite, and throughout the main floor kitchen, dining room and livingroom with catheral ceilings, this home radiates quality and showcase standards. Add in the skylights and hardwood flooring and trim, and this home becomes an outstanding find for any discriminating buyer. The mostly finished lower level features a large family room with a walk-out to the pool, hot tub and patio. There is plently of storage and the opportunity to still add finshed living space on the lower level. Gas fireplace in the livingroom.
Home Overview
Last updated
5 days ago
Virtual tour
None
Basement information
Finished with Walk-Out, Full
Building size
--
Status
In-Active
Property sub type
Detached
Maintenance fee
$N/A
Year built
2024
Additional Details
MORTGAGE INFO
ESTIMATED PAYMENT
Location
Some information about this property - 21st A Avenue

Book a Showing
Find your dream home ✨
I agree to receive marketing and customer service calls and text messages from homepapa. Consent is not a condition of purchase. Msg/data rates may apply. Msg frequency varies. Reply STOP to unsubscribe. Privacy Policy & Terms of Service.






