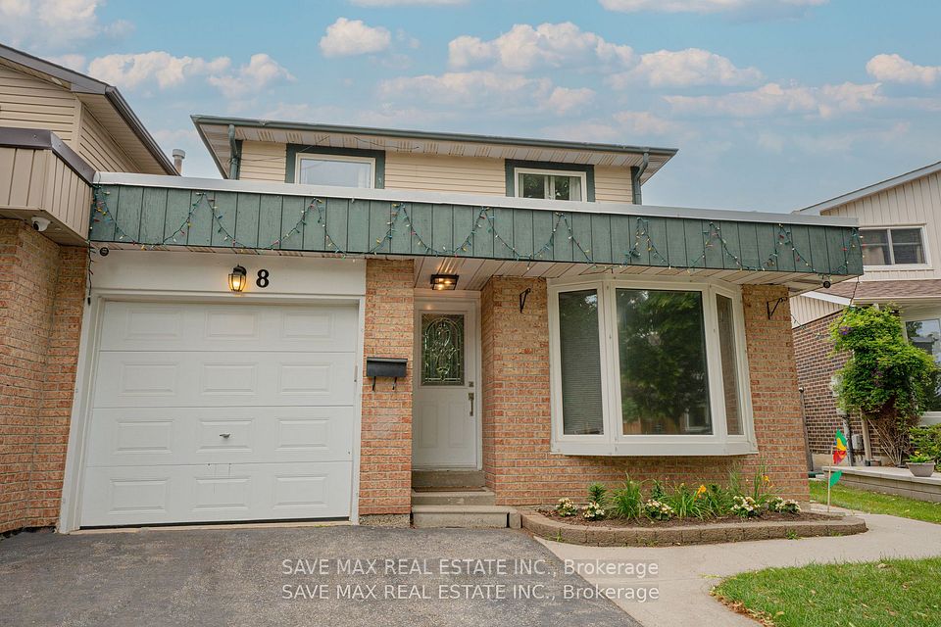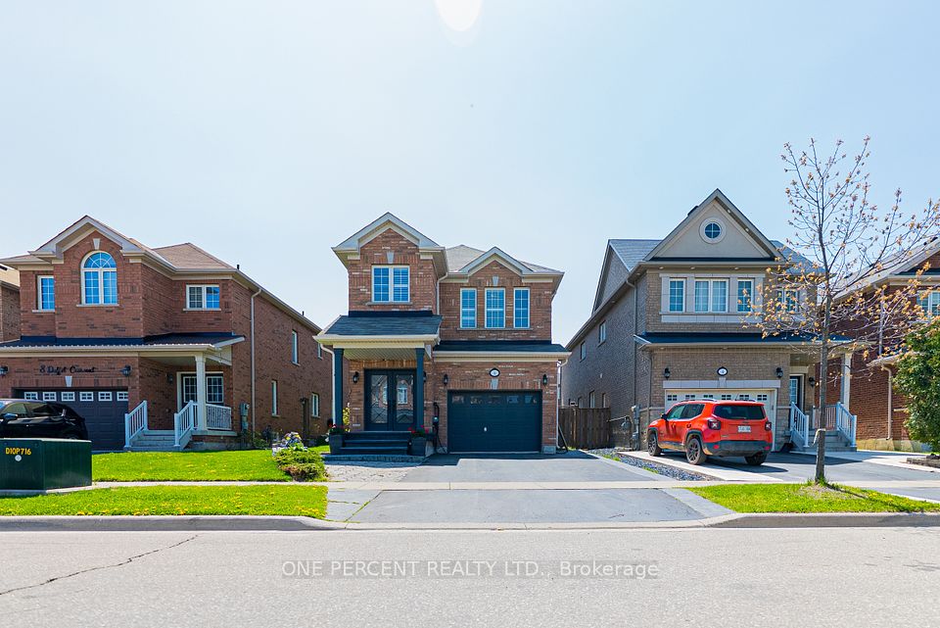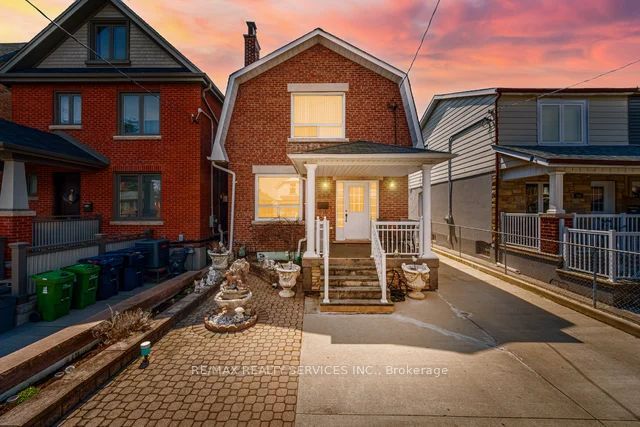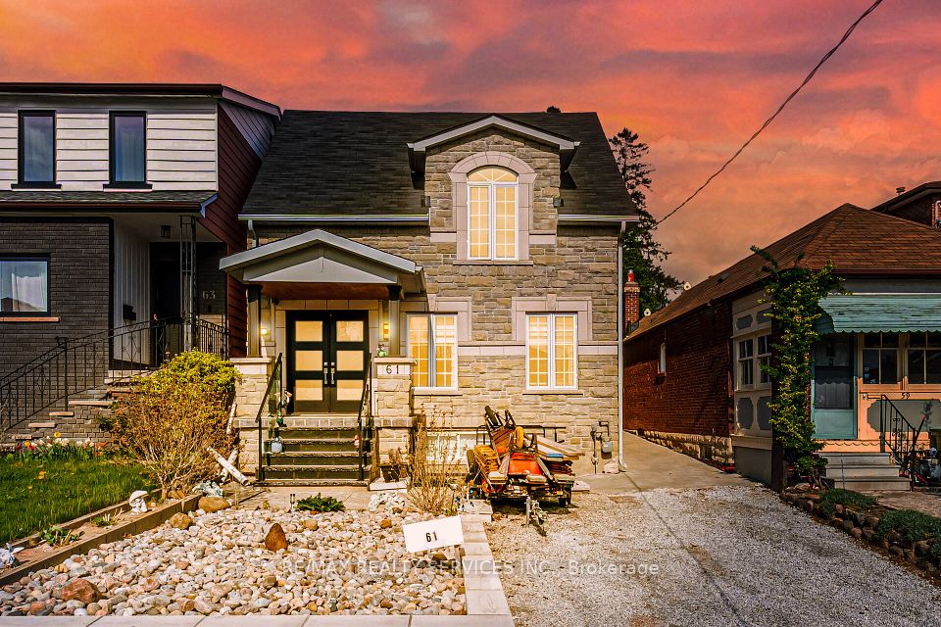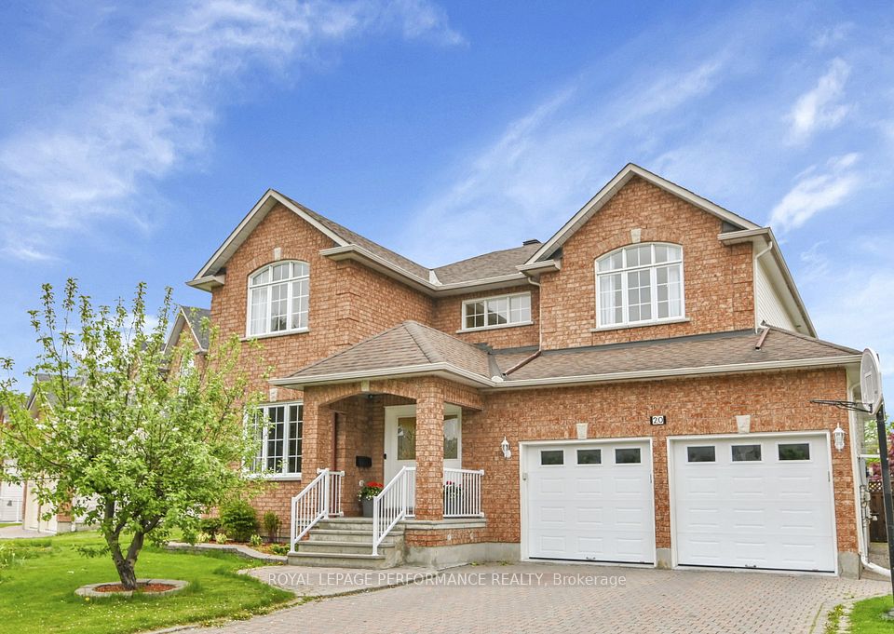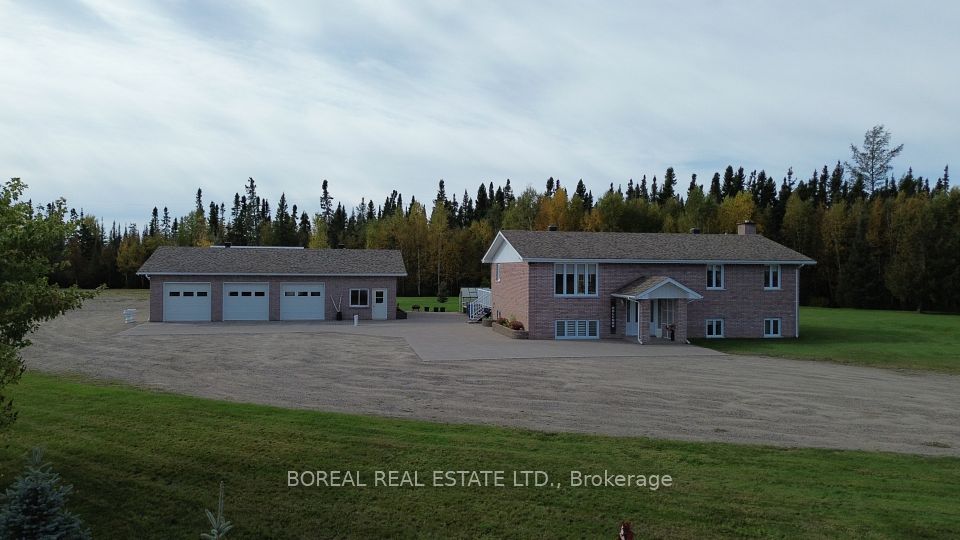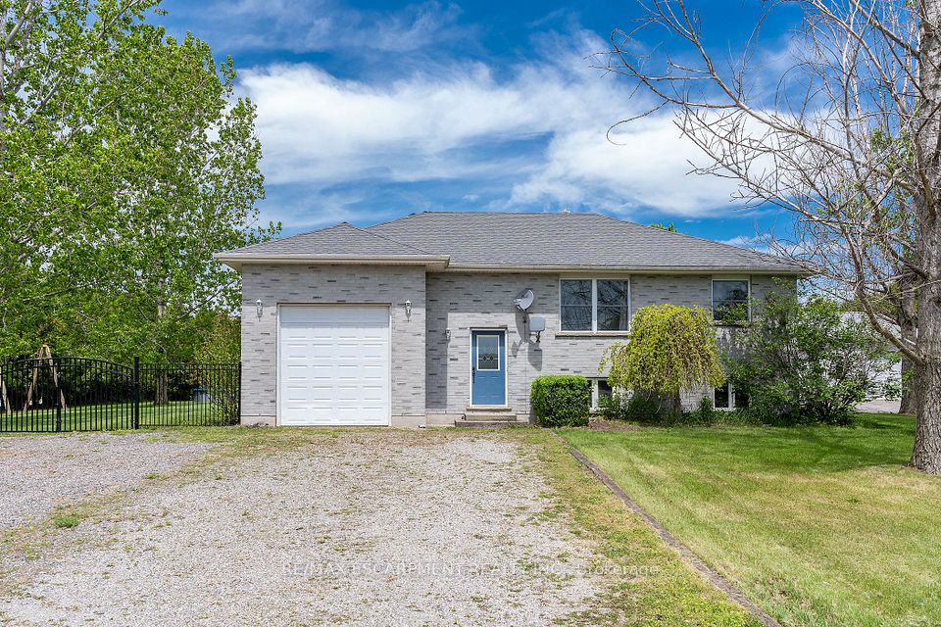
$1,299,000
704 Millard Street, Whitchurch-Stouffville, ON L4A 0B2
Price Comparison
Property Description
Property type
Detached
Lot size
N/A
Style
2-Storey
Approx. Area
N/A
Room Information
| Room Type | Dimension (length x width) | Features | Level |
|---|---|---|---|
| Living Room | 2.62 x 2.47 m | Hardwood Floor, Large Window, Open Concept | Ground |
| Dining Room | 3.65 x 3.04 m | Hardwood Floor, Pot Lights, Large Window | Ground |
| Kitchen | 3.11 x 2.68 m | Quartz Counter, Stainless Steel Appl, Centre Island | Ground |
| Breakfast | 3.11 x 2.68 m | Tile Floor, Open Concept, W/O To Yard | Ground |
About 704 Millard Street
Welcome To This Prestigious And Spacious 4+1 Bedroom Detached Home With Double Garage, Located On A Premium Corner Lot, Ideally Situated In One Of Stouffvilles Most Desirable Communities. Thoughtfully Upgraded With $$$ Spent Throughout, This Home Features Hardwood Flooring & Pot Lights Across The Main And Second Floors, Soaring 9-ft Ceilings On The Main Level, And A Bright, Open-concept Layout Thats Perfect For Family Living. The Modern Kitchen Is A Chefs Delight, Complete With Quartz Countertops And Centre Island With Breakfast Bar, Stainless Steel Appliances, Backsplash, And Stylish Lighting Fixtures. 4 Spacious Bedrooms And Office On 2nd Floor. Enjoy The Double Walk-in Closet & Luxurious 5pc Ensuite With Frameless Glass Shower & Freestanding Tub In Master. Finished Basement With Large Recreation Room With Wet Bar, Providing Extra Space, Perfect For Entertaining Guests, Hosting Game Nights, Or Creating Your Own Private Retreat. Roof(2021), Garage Door(2024). Conveniently Located Close To Parks, Schools, Community Centres, Public Transit, Shopping, And Morethis Is The Perfect Place To Call Home!
Home Overview
Last updated
Apr 18
Virtual tour
None
Basement information
Finished
Building size
--
Status
In-Active
Property sub type
Detached
Maintenance fee
$N/A
Year built
--
Additional Details
MORTGAGE INFO
ESTIMATED PAYMENT
Location
Some information about this property - Millard Street

Book a Showing
Find your dream home ✨
I agree to receive marketing and customer service calls and text messages from homepapa. Consent is not a condition of purchase. Msg/data rates may apply. Msg frequency varies. Reply STOP to unsubscribe. Privacy Policy & Terms of Service.






