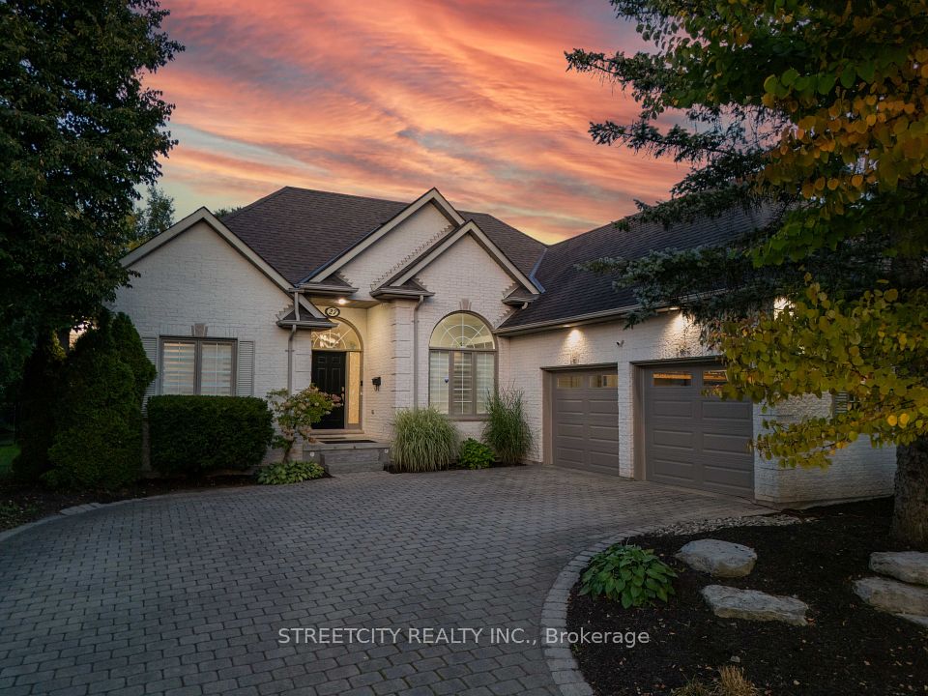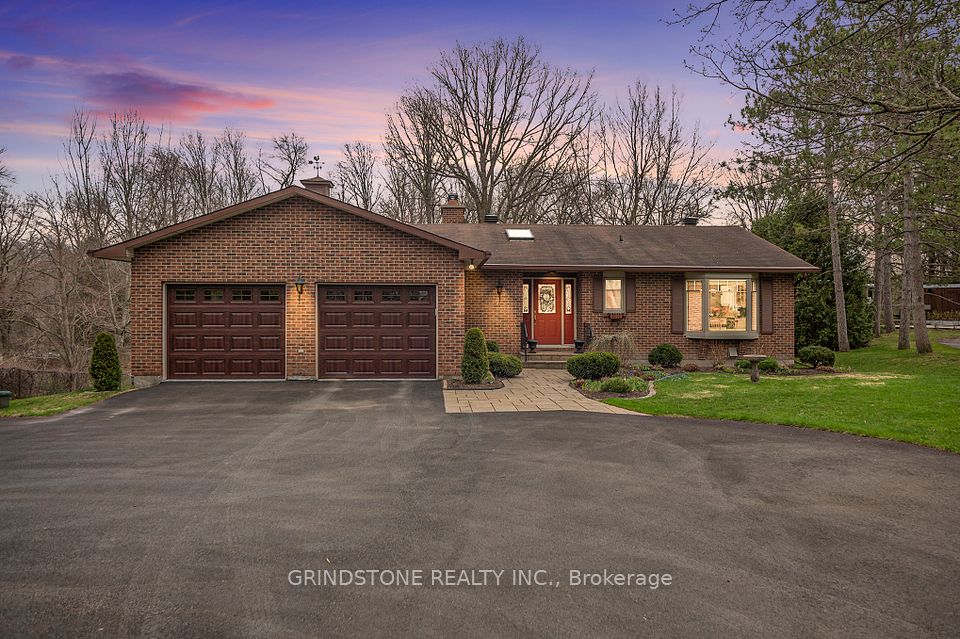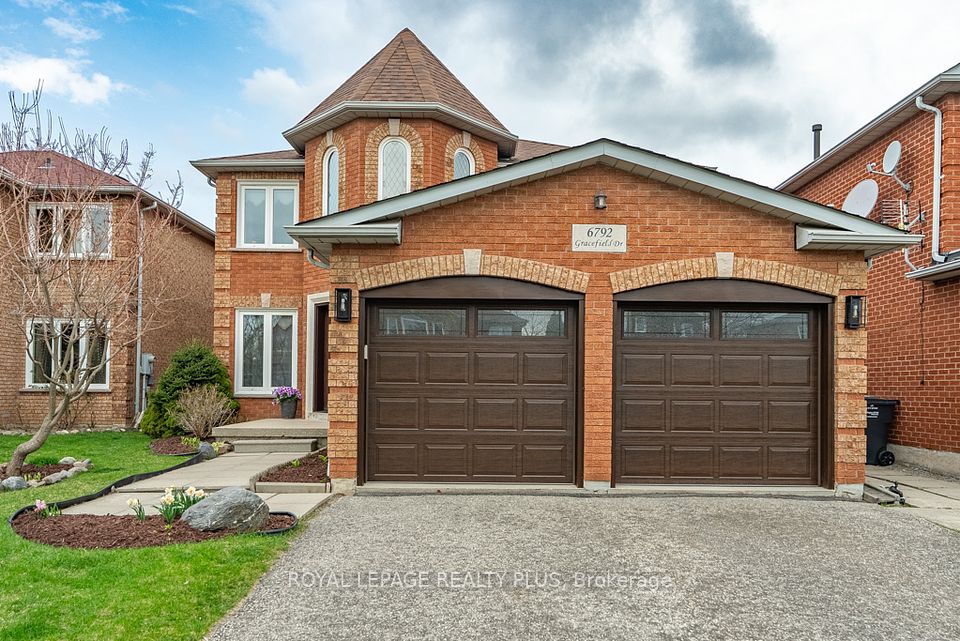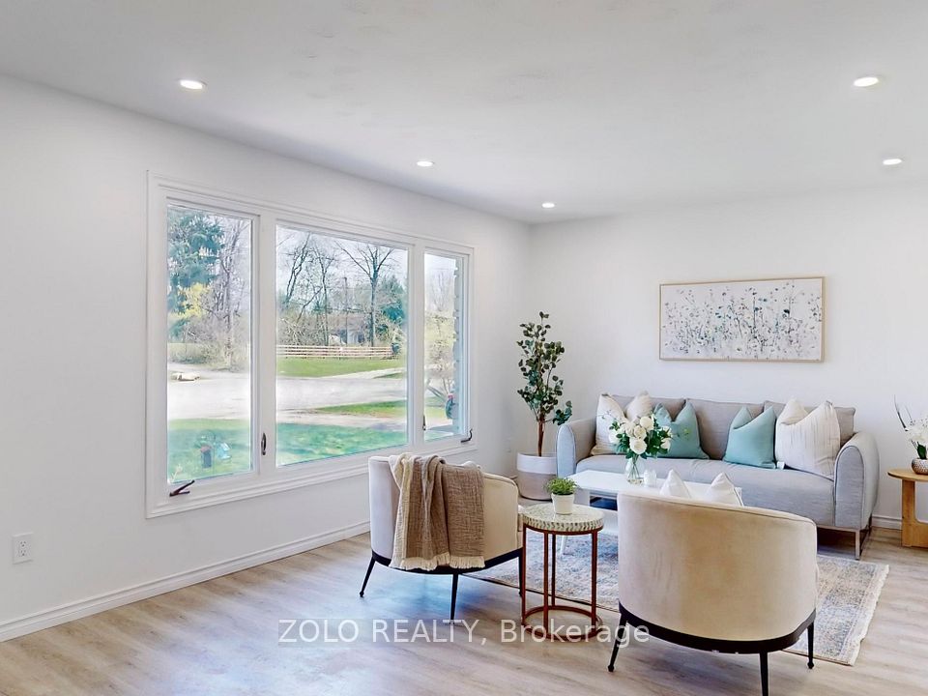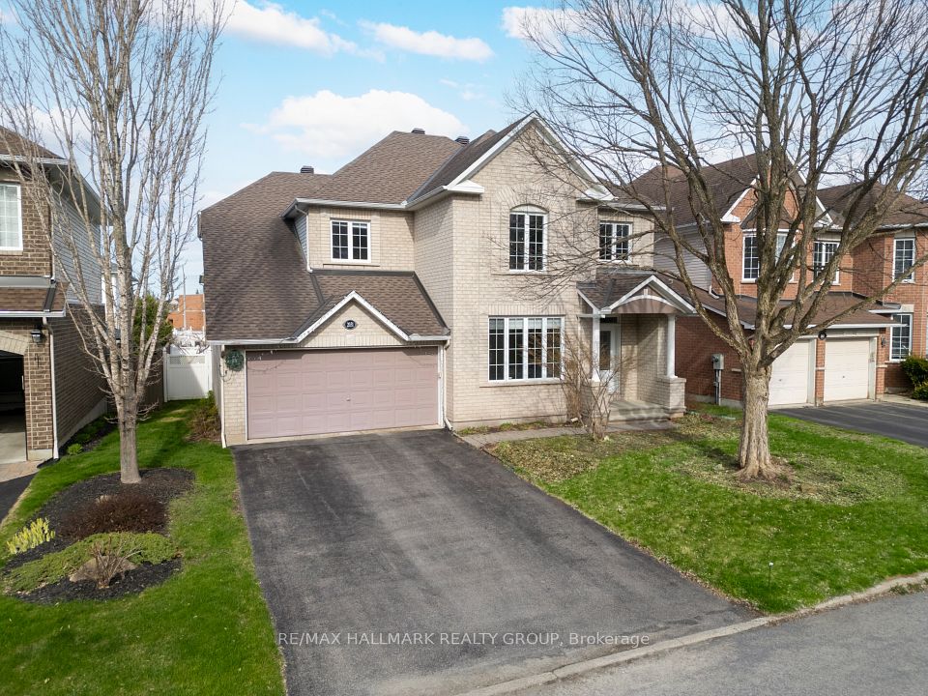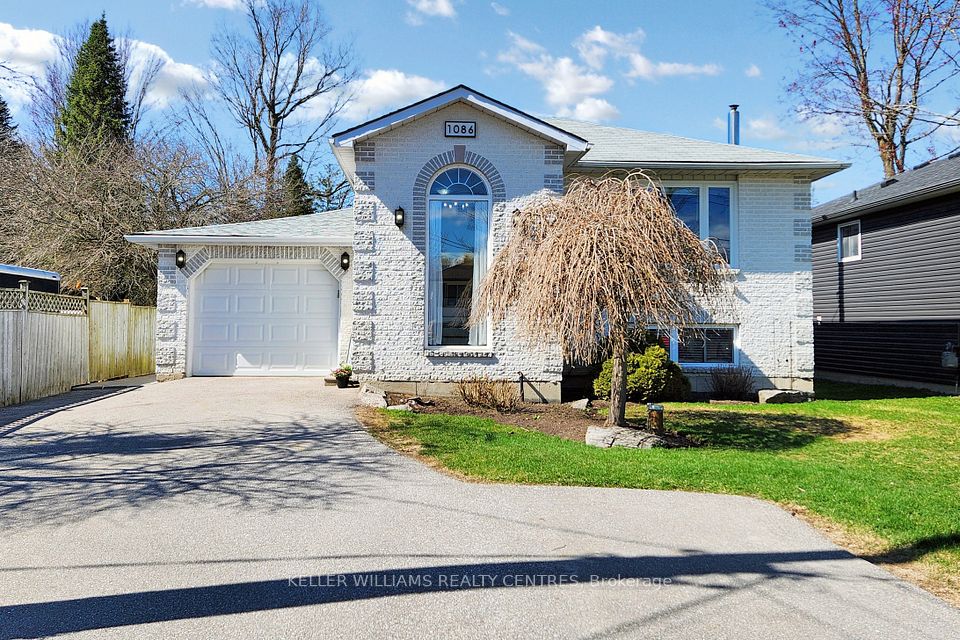$1,140,000
704 Brandenburg Boulevard, Waterloo, ON N2T 2V4
Virtual Tours
Price Comparison
Property Description
Property type
Detached
Lot size
N/A
Style
2-Storey
Approx. Area
N/A
Room Information
| Room Type | Dimension (length x width) | Features | Level |
|---|---|---|---|
| Foyer | 2.86 x 4.84 m | N/A | Main |
| Dining Room | 2.78 x 5.87 m | N/A | Main |
| Living Room | 4.47 x 5.75 m | N/A | Main |
| Kitchen | 3.82 x 3 m | N/A | Main |
About 704 Brandenburg Boulevard
WELCOME TO YOUR NEW HOME! So much space in this fantastic family home located in a great neighbourhood in Waterloo. The location is close to many amenities including schools, universities, and the future Grand River Hospital location. Many recent renovations make this move in ready. Luxury vinyl plank flooring welcome you into the spacious foyer with cathedral ceilings. The open concept layout offers so much light through numerous windows overlooking the greenspace out back. Large dining room, living room, and eat-in kitchen allows for entertaining and great family enjoyment space. The main floor completes with a laundry room and unique hidden access to the garage. Come find it! Upstairs are 4 massive bedrooms, 2 renovated bathrooms, and more large windows. You won't want to leave the primary bedroom suite with it's 4 piece ensuite and huge windows with amazing sunset views. Downstairs the benefits continue completing this carpet-free home with a walkout basement, kitchenette, and another large 4 piece bathroom with sauna and custom Japanese tub. Book your viewing today
Home Overview
Last updated
4 days ago
Virtual tour
None
Basement information
Full, Finished
Building size
--
Status
In-Active
Property sub type
Detached
Maintenance fee
$N/A
Year built
2025
Additional Details
MORTGAGE INFO
ESTIMATED PAYMENT
Location
Some information about this property - Brandenburg Boulevard

Book a Showing
Find your dream home ✨
I agree to receive marketing and customer service calls and text messages from homepapa. Consent is not a condition of purchase. Msg/data rates may apply. Msg frequency varies. Reply STOP to unsubscribe. Privacy Policy & Terms of Service.








