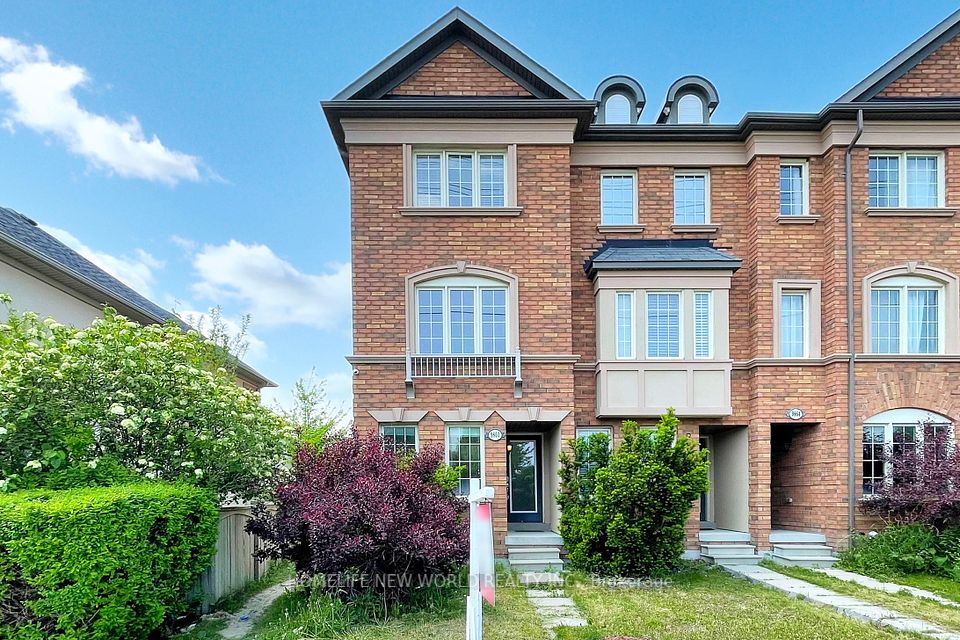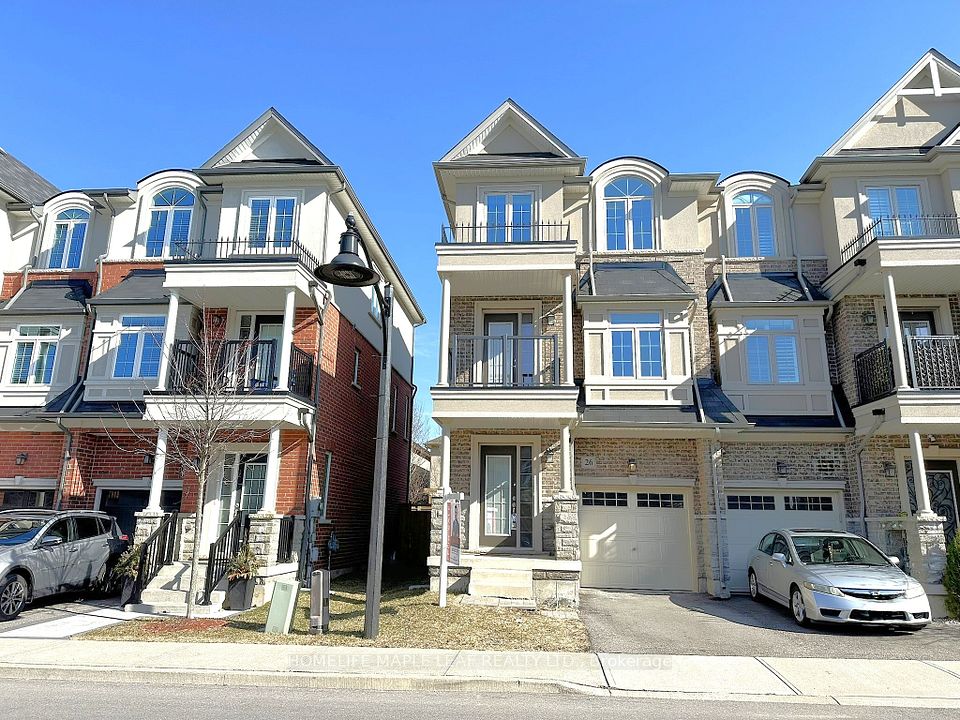
$800,000
Last price change Jul 10
7035 Rexwood Road, Mississauga, ON L4T 4M6
Price Comparison
Property Description
Property type
Att/Row/Townhouse
Lot size
N/A
Style
3-Storey
Approx. Area
N/A
Room Information
| Room Type | Dimension (length x width) | Features | Level |
|---|---|---|---|
| Great Room | 2.91 x 2.77 m | W/O To Yard, Ceramic Floor, Closet | Ground |
| Living Room | 5.41 x 5.15 m | Combined w/Dining, Laminate, Window | Second |
| Dining Room | 5.41 x 5.15 m | Combined w/Living, Laminate, Open Concept | Second |
| Kitchen | 2.75 x 2.59 m | Window, Ceramic Floor, Modern Kitchen | Second |
About 7035 Rexwood Road
Welcome to this gorgeous, bright and spacious home located in one of the most welcoming and sought-after neighbourhoods. This beautifully maintained and thoughtfully updated home offers the perfect blend of space, comfort and location. Features include an open concept main floor with a large Living and Dining room area, a generous sun-filled Kitchen with an eat-in Breakfast area plus a main floor laundry and storage space that's ideal for everyday modern conveniences. Upstairs you'll find a large primary retreat with a 4pc ensuite bathroom with a relaxing oval bathtub and separate shower. Two additional generous bedrooms and main bathroom complete this level, ideal for kids, guests or a home office. Freshly painted in contemporary neutral tones and showcasing updated laminate flooring throughout, this home is move-in ready and not to be missed! Enjoy the convenience of being just minutes from Pearson Airport and major highways (427/407/401), with easy access to the GO Station, shopping, great schools including Humber College, parks, and trails. trails, etc.
Home Overview
Last updated
20 hours ago
Virtual tour
None
Basement information
Finished with Walk-Out
Building size
--
Status
In-Active
Property sub type
Att/Row/Townhouse
Maintenance fee
$N/A
Year built
2024
Additional Details
MORTGAGE INFO
ESTIMATED PAYMENT
Location
Some information about this property - Rexwood Road

Book a Showing
Find your dream home ✨
I agree to receive marketing and customer service calls and text messages from homepapa. Consent is not a condition of purchase. Msg/data rates may apply. Msg frequency varies. Reply STOP to unsubscribe. Privacy Policy & Terms of Service.






