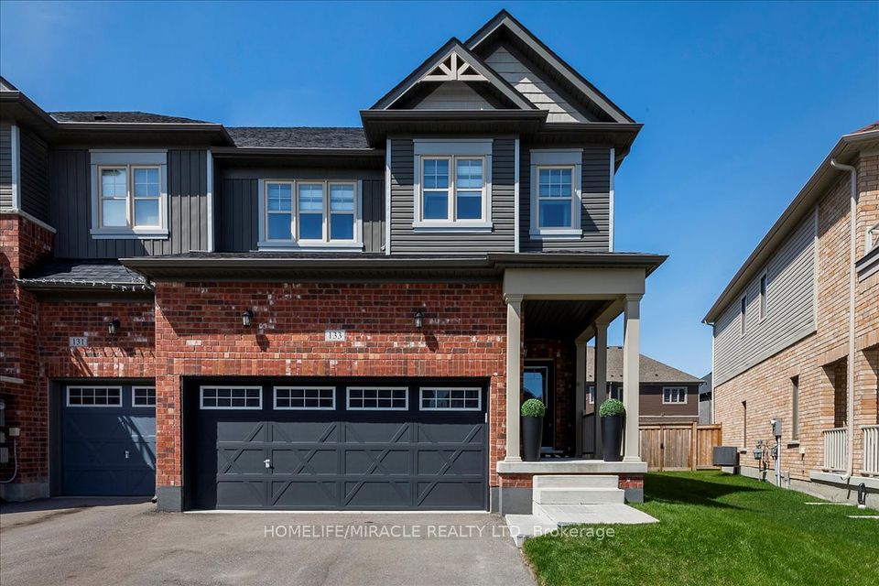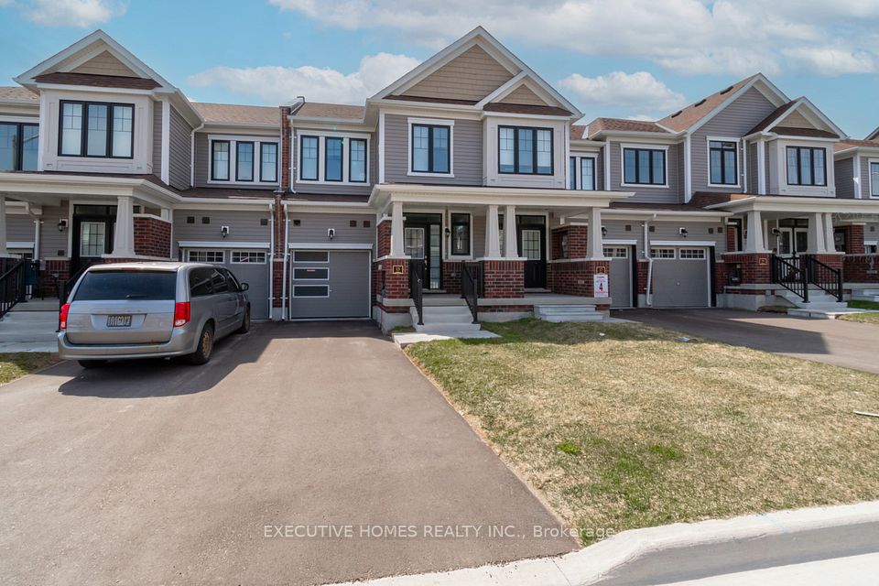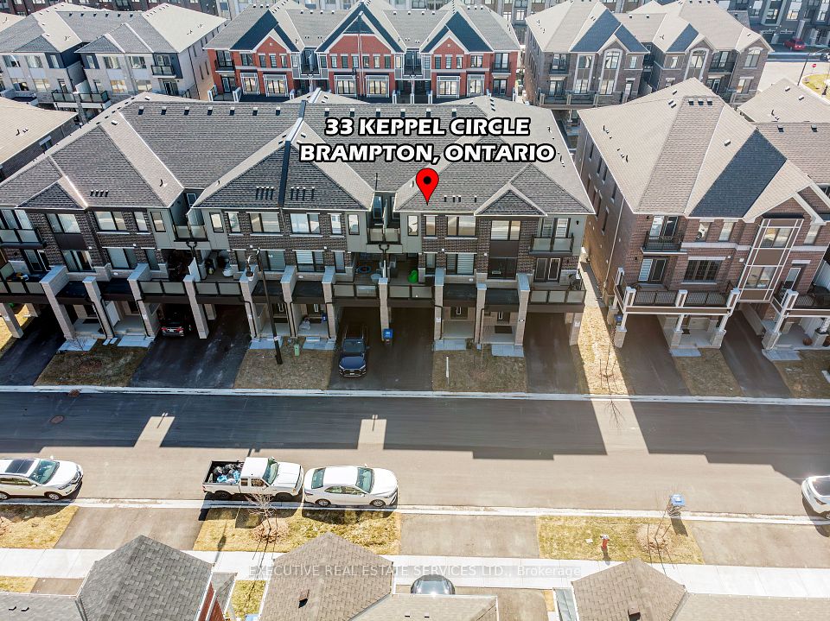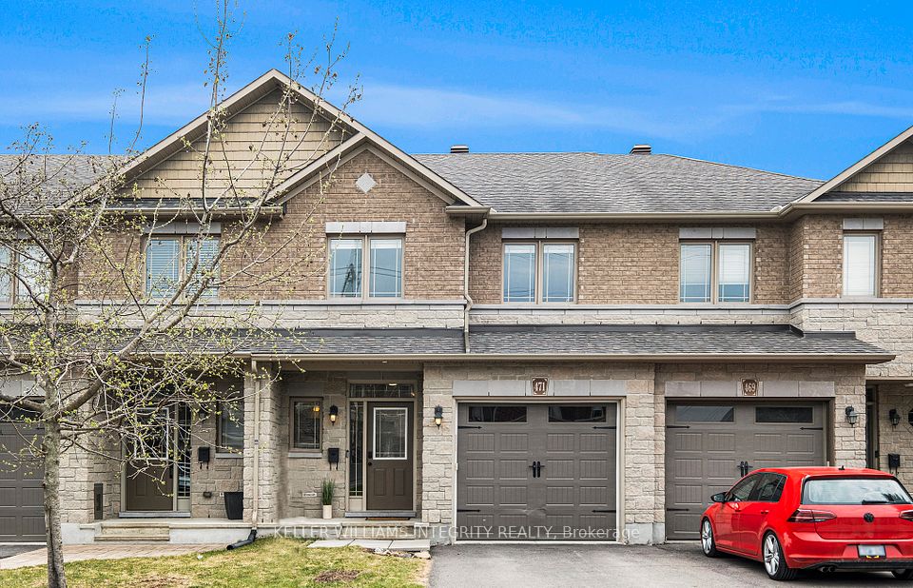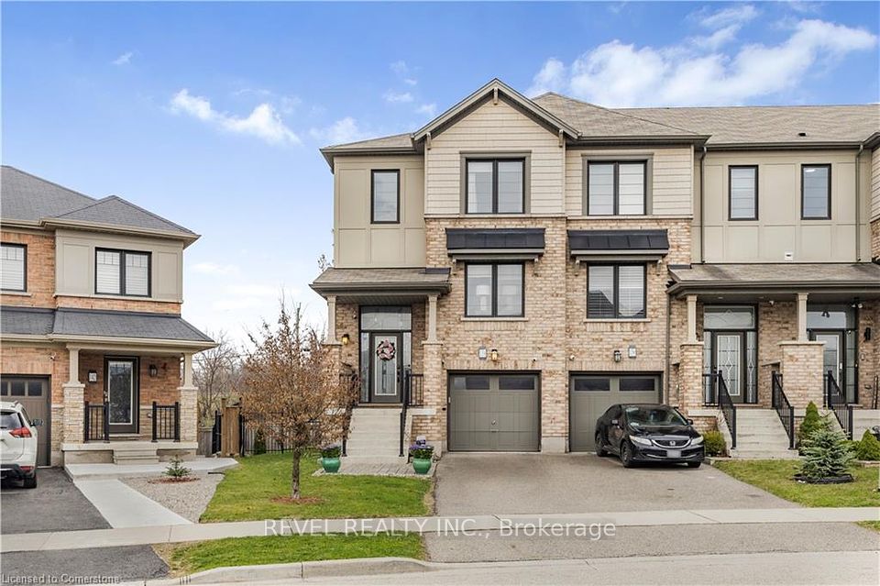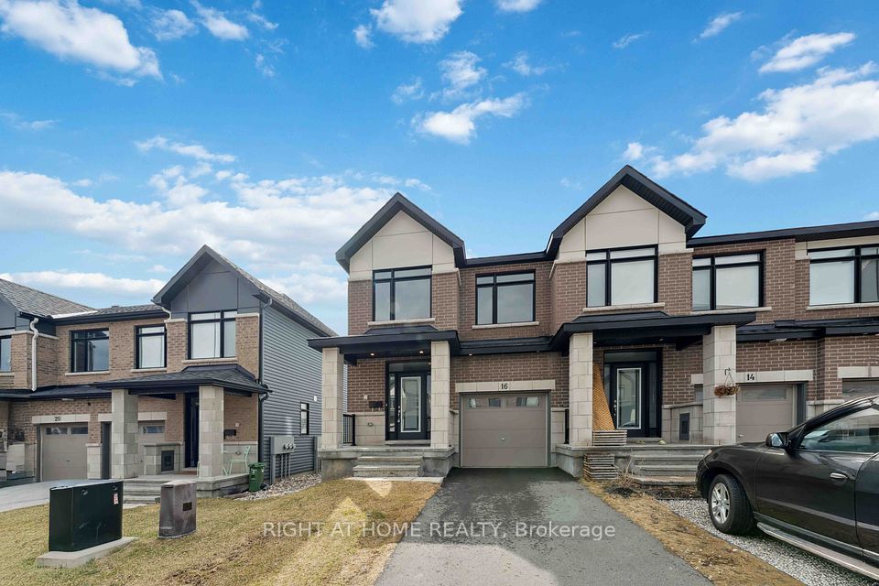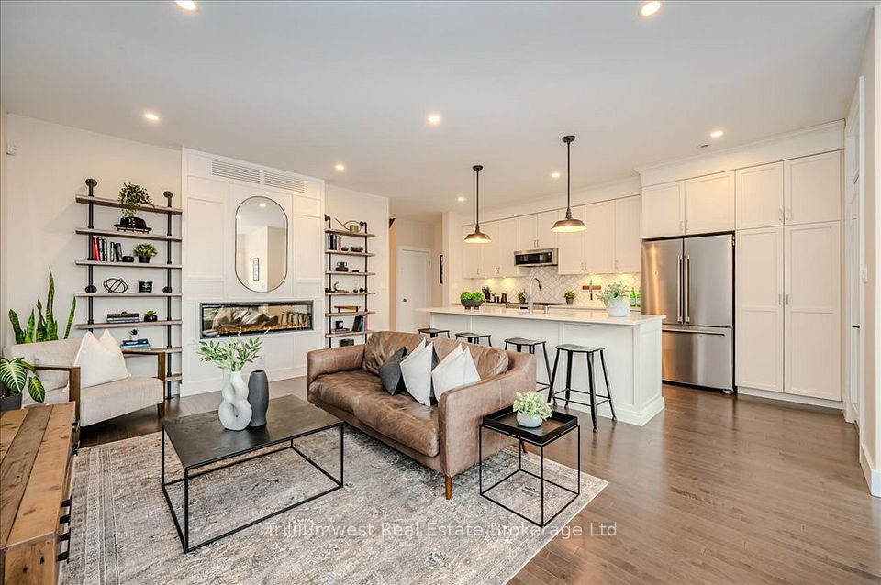$865,700
Last price change Apr 7
7035 Rexwood Road, Mississauga, ON L4T 4M7
Virtual Tours
Price Comparison
Property Description
Property type
Att/Row/Townhouse
Lot size
N/A
Style
3-Storey
Approx. Area
N/A
Room Information
| Room Type | Dimension (length x width) | Features | Level |
|---|---|---|---|
| Family Room | 2.95 x 2.8 m | Laminate, Sliding Doors, W/O To Patio | Main |
| Living Room | 5.1 x 2.8 m | Laminate, Combined w/Dining, Open Concept | Second |
| Dining Room | 5.1 x 2.6 m | Laminate, Combined w/Living, Open Concept | Second |
| Kitchen | 2.1 x 2.2 m | Eat-in Kitchen, Ceramic Floor, Stainless Steel Appl | Second |
About 7035 Rexwood Road
Prime location to Beautiful 3 Bedroom, 3 Storey townhouse, freshly painted, upgraded with high end light fixture. Enjoy spacious living/Dining room, Upper level laundry rm, family size kitchen with stainless steel appliances, and cozy breakfast area. Walkout basement is fully finished. Conveniently located with easy access to HWYs (427, 27, 401), Malton Go station, Woodbine mall/Casino/Racetrack/Humber College/ Pearson Airport, Etobicoke General Hospital. Features in- open concept living cum dining room. Access to backyard through garage. Direct access to patio from family rm.
Home Overview
Last updated
Apr 7
Virtual tour
None
Basement information
Finished, Walk-Out
Building size
--
Status
In-Active
Property sub type
Att/Row/Townhouse
Maintenance fee
$N/A
Year built
2024
Additional Details
MORTGAGE INFO
ESTIMATED PAYMENT
Location
Some information about this property - Rexwood Road

Book a Showing
Find your dream home ✨
I agree to receive marketing and customer service calls and text messages from homepapa. Consent is not a condition of purchase. Msg/data rates may apply. Msg frequency varies. Reply STOP to unsubscribe. Privacy Policy & Terms of Service.







