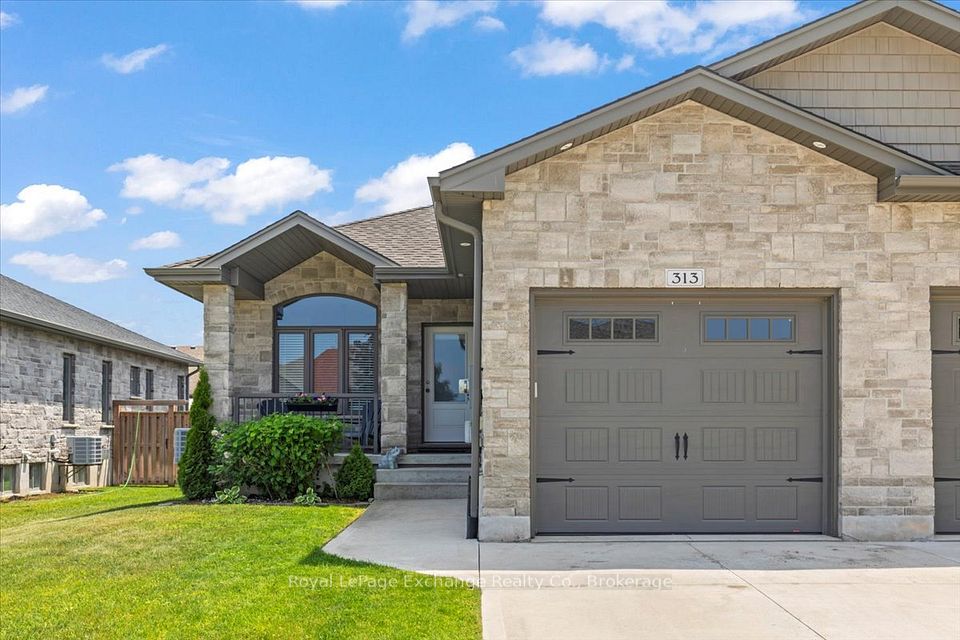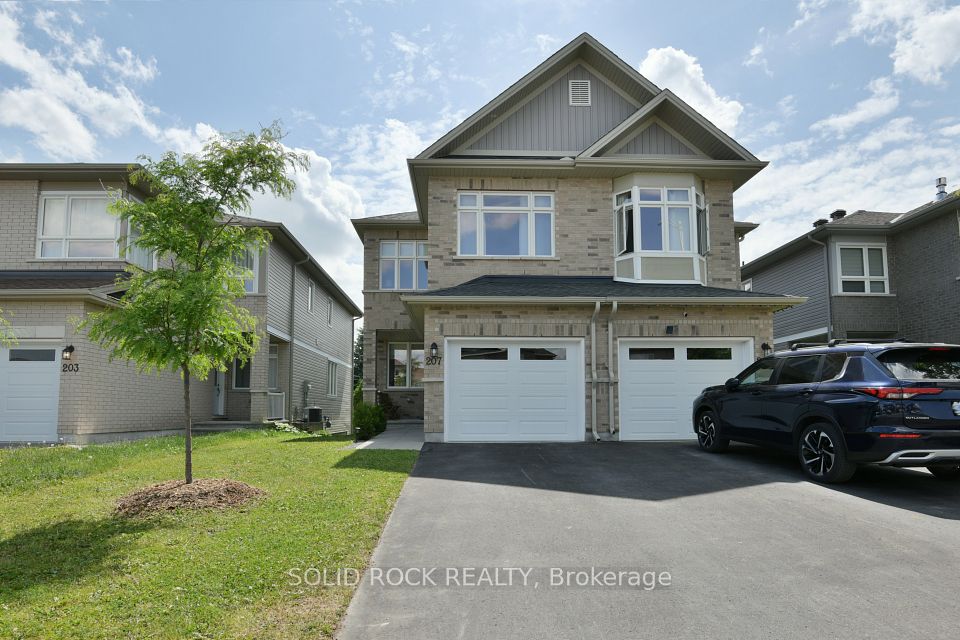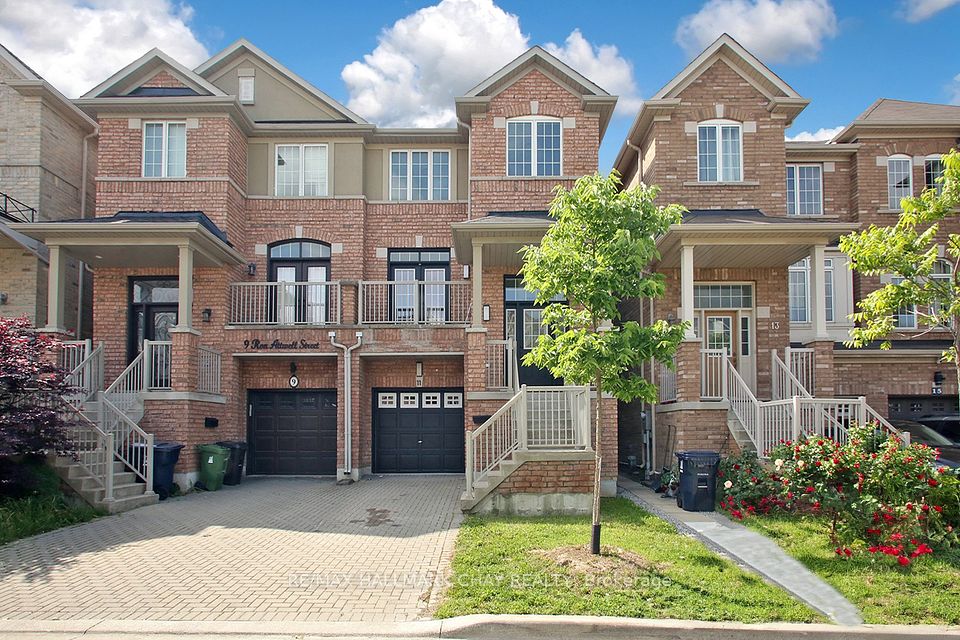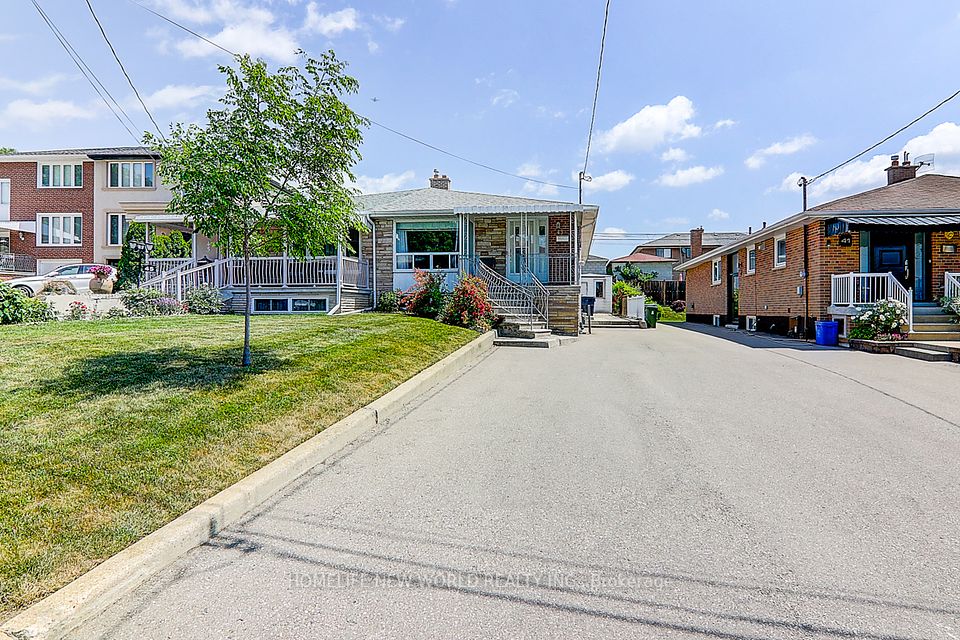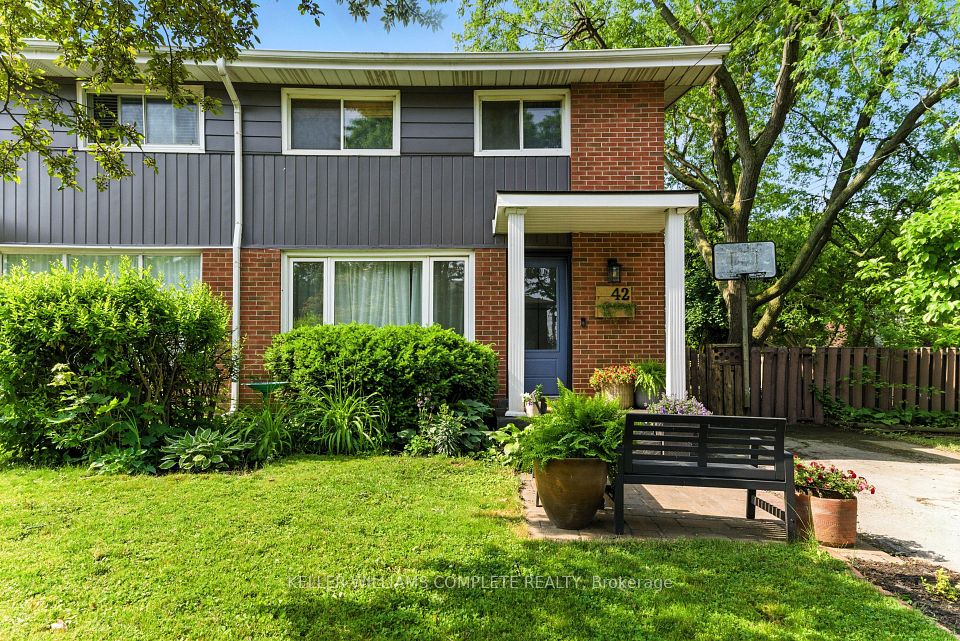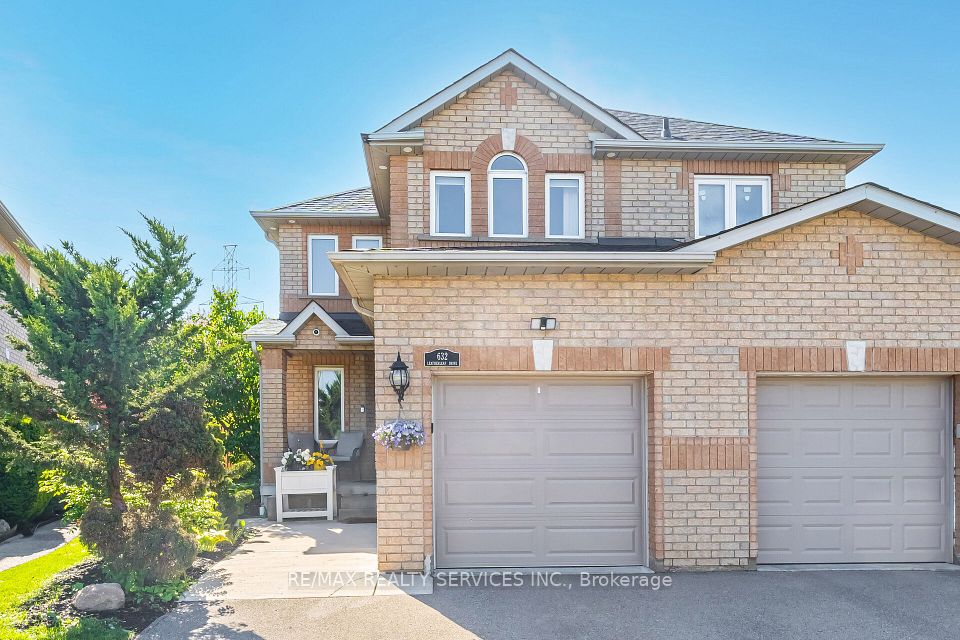
$998,800
702 Yarfield Crescent, Newmarket, ON L3X 0H4
Virtual Tours
Price Comparison
Property Description
Property type
Semi-Detached
Lot size
N/A
Style
2-Storey
Approx. Area
N/A
Room Information
| Room Type | Dimension (length x width) | Features | Level |
|---|---|---|---|
| Living Room | 5.94 x 5.07 m | Hardwood Floor, Gas Fireplace | Main |
| Dining Room | 3.15 x 3.21 m | Open Concept, W/O To Deck | Main |
| Kitchen | 2.81 x 3.21 m | Stainless Steel Appl, Combined w/Dining | Main |
| Primary Bedroom | 4.12 x 5.51 m | Hardwood Floor, 4 Pc Ensuite, Walk-In Closet(s) | Second |
About 702 Yarfield Crescent
Stunning semi-detached home nestled in the heart of Glenway Estates! Eat-in kitchen boasts stainless steel appliances, walk-out to deck & fully fenced private rear yard perfect for entertaining! Formal living room offers gleaming hardwood floors and a beautiful gas fireplace. Notable features include 9 ft ceilings, 3 bright & spacious bedrooms and 3 spa-inspired bathrooms. Primary bedroom retreat has a 4-piece ensuite and walk-in closet. Unspoiled lower level awaits your personal touch! Fabulous family-oriented neighbourhood situated within close proximity to great schools, Upper Canada Mall, GO transit and all other amenities. Welcome Home!
Home Overview
Last updated
2 days ago
Virtual tour
None
Basement information
Unfinished
Building size
--
Status
In-Active
Property sub type
Semi-Detached
Maintenance fee
$N/A
Year built
--
Additional Details
MORTGAGE INFO
ESTIMATED PAYMENT
Location
Some information about this property - Yarfield Crescent

Book a Showing
Find your dream home ✨
I agree to receive marketing and customer service calls and text messages from homepapa. Consent is not a condition of purchase. Msg/data rates may apply. Msg frequency varies. Reply STOP to unsubscribe. Privacy Policy & Terms of Service.






