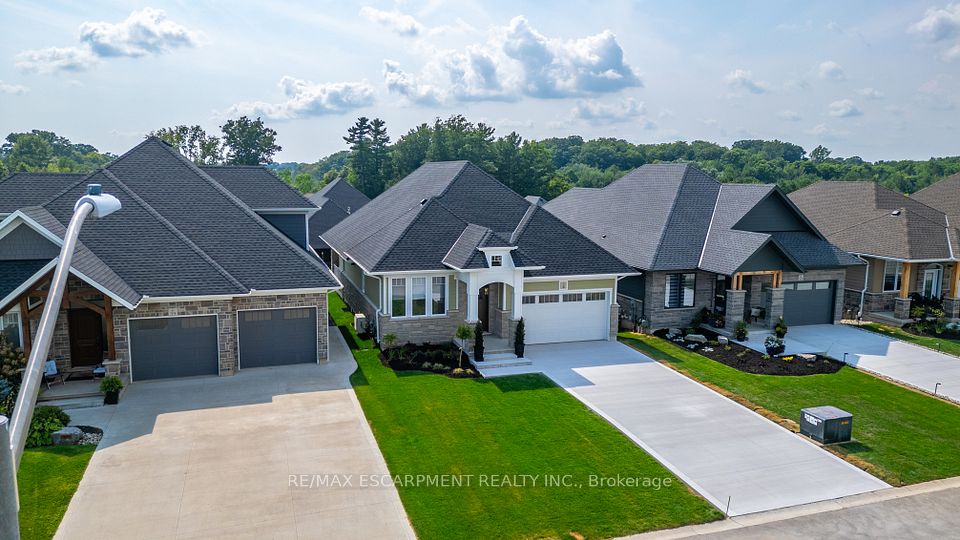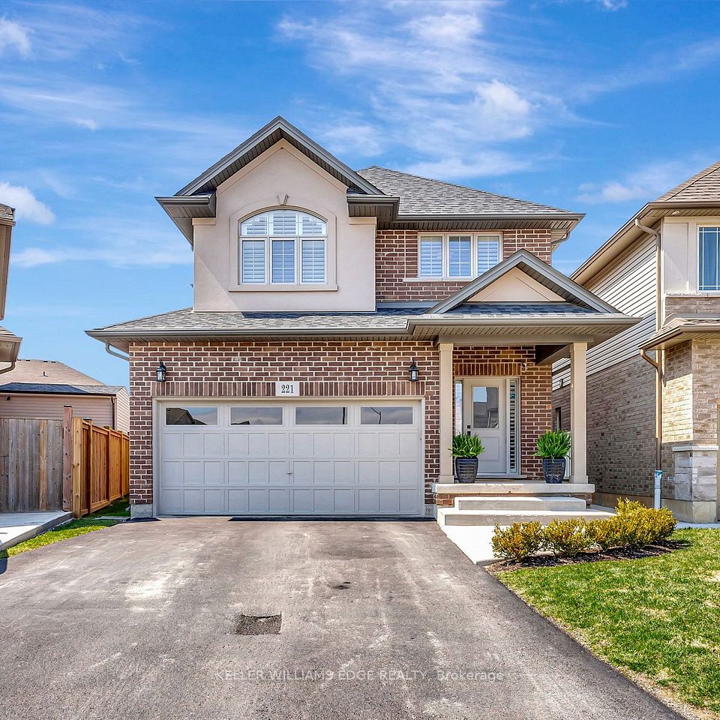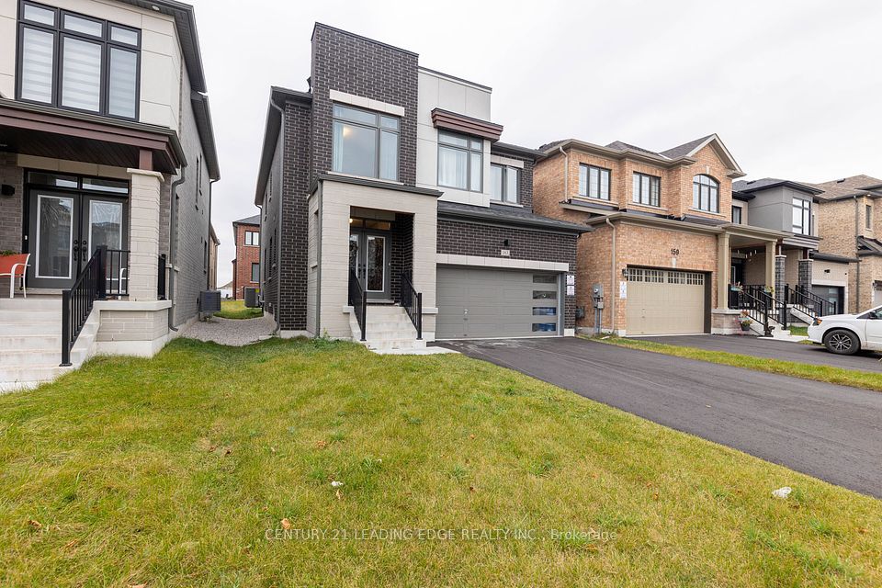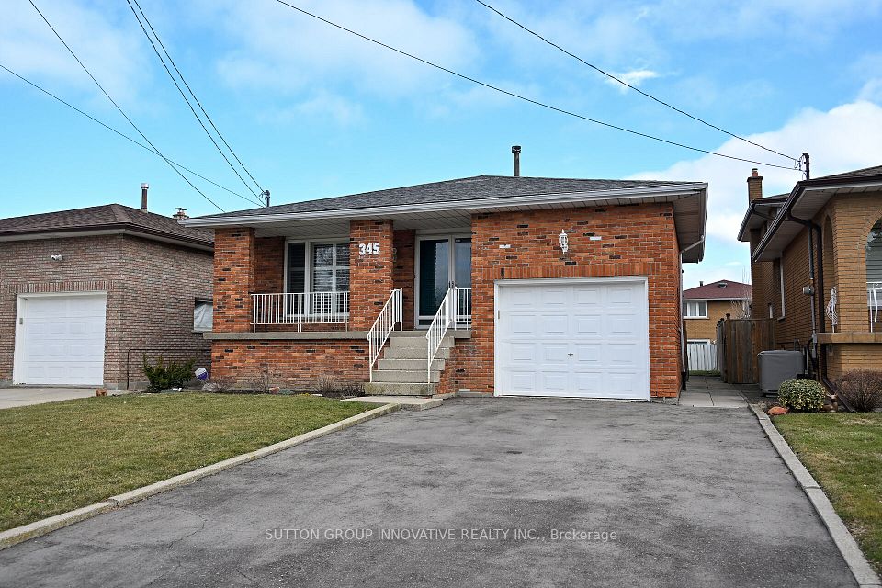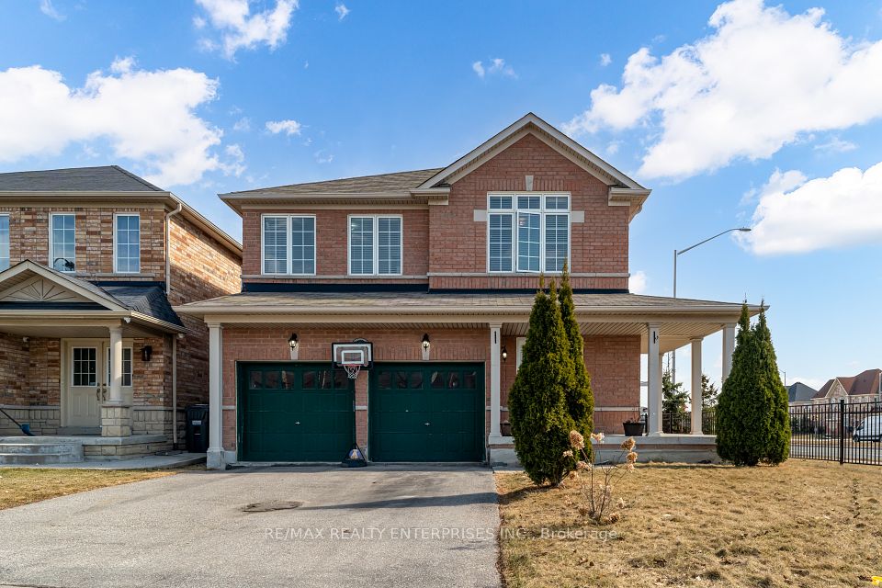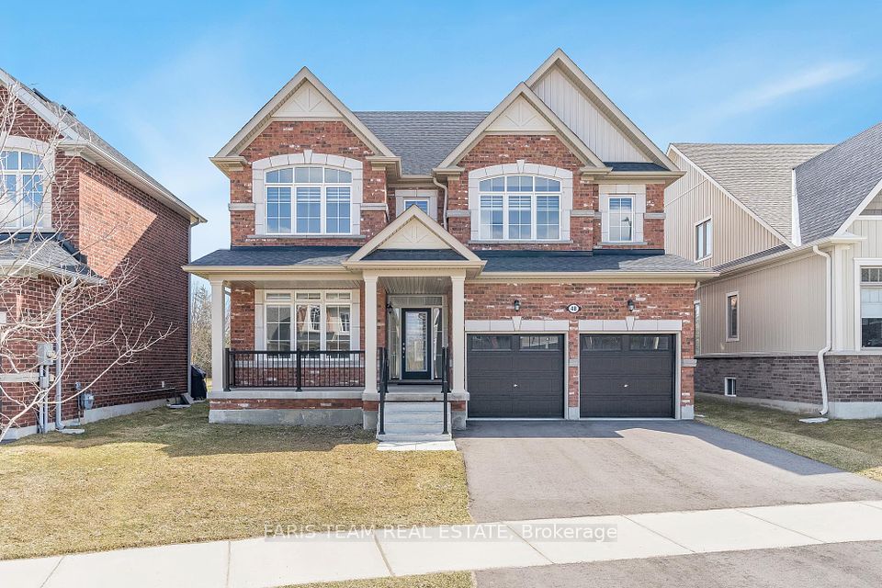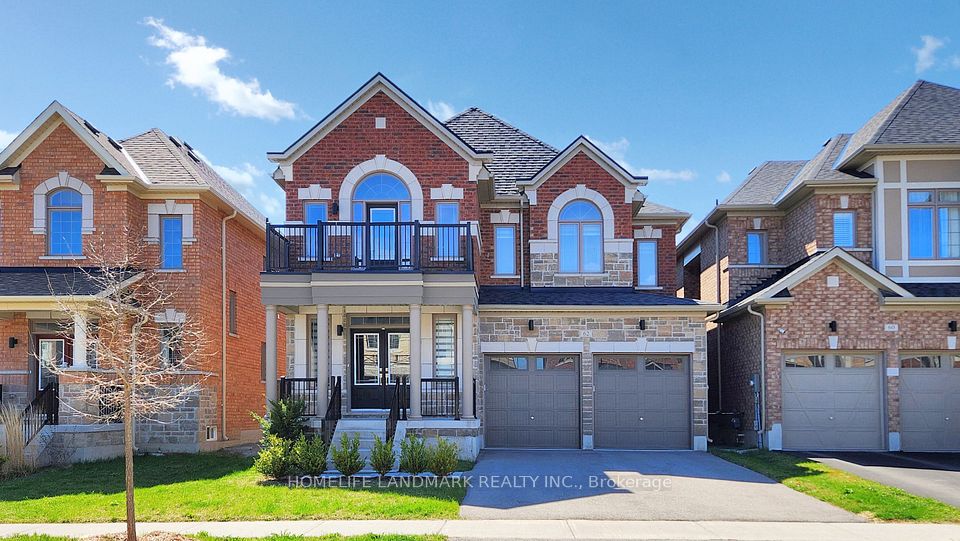$1,249,500
701 Savoline Boulevard, Milton, ON L8T 0N2
Price Comparison
Property Description
Property type
Detached
Lot size
N/A
Style
Bungaloft
Approx. Area
N/A
Room Information
| Room Type | Dimension (length x width) | Features | Level |
|---|---|---|---|
| Recreation | 5.59 x 3.23 m | Fireplace | Basement |
| Exercise Room | 9.45 x 4.27 m | N/A | Basement |
| Bedroom | 5.28 x 3.23 m | N/A | Basement |
| Bathroom | N/A | 4 Pc Bath | Basement |
About 701 Savoline Boulevard
Look no further! Welcome home! A spacious bungalow/loft. This home boasts open concept living, (over 3200 sq.ft.) finished from top to bottom, large windows for natural light. A freshly updated kitchen (10/24) with granite counters, ceramics and hardwood floors, 9 foot ceilings on main floor, open up to cathedral ceiling in the family room with a cozy fireplace. This home features main floor primary bedroom with large ensuite bath and walk in closet. Includes a rare second bedroom on the main floor. Fully finished basement with rec room, games room, second gas fireplace, bedroom and 4 piece bathroom. Extra features: large loft area, ideal as office/den or extra bedroom, perfect for a multigenerational family home. Another large bedroom and 4 piece, bathroom, finishes off the upper loft area. Fully fenced backyard, natural gas hook up BBQ, recent re-shingled 2019. Large exposed aggregate stone rear patio, great for entertaining or enjoying your morning coffee. Look no further! Welcome home! A spacious bungalow/loft. This home boasts open concept living, (over 3200 sq.ft.) finished from top to bottom, large windows for natural light. A freshly updated kitchen (10/25) with granite counters. **EXTRAS** **INTERBOARD LISTING: CORNERSTONE - HAMILTON-BURLINGTON**
Home Overview
Last updated
Feb 14
Virtual tour
None
Basement information
Finished
Building size
--
Status
In-Active
Property sub type
Detached
Maintenance fee
$N/A
Year built
--
Additional Details
MORTGAGE INFO
ESTIMATED PAYMENT
Location
Some information about this property - Savoline Boulevard

Book a Showing
Find your dream home ✨
I agree to receive marketing and customer service calls and text messages from homepapa. Consent is not a condition of purchase. Msg/data rates may apply. Msg frequency varies. Reply STOP to unsubscribe. Privacy Policy & Terms of Service.







