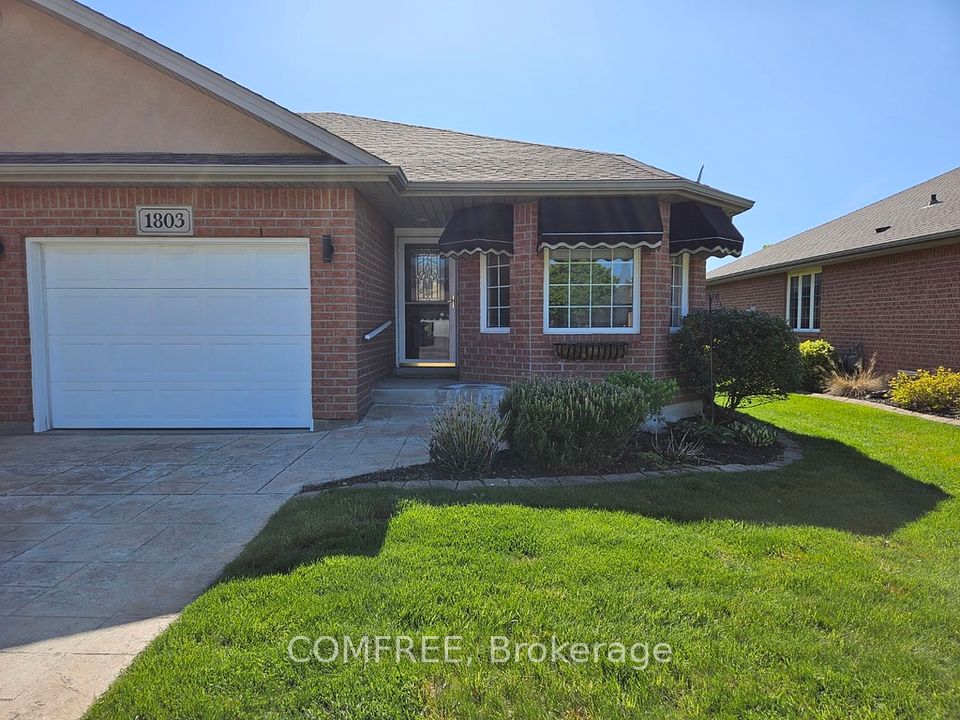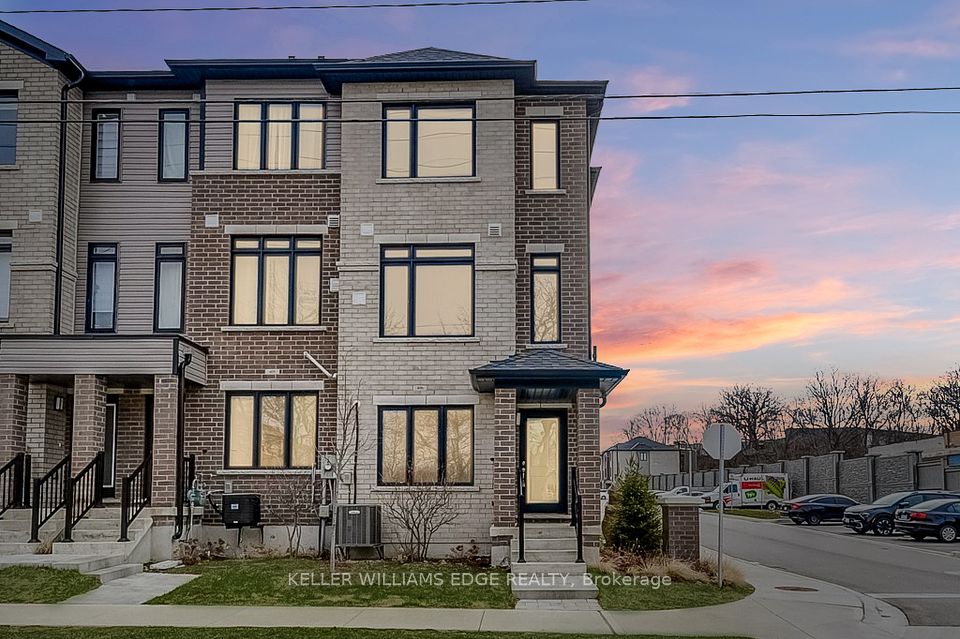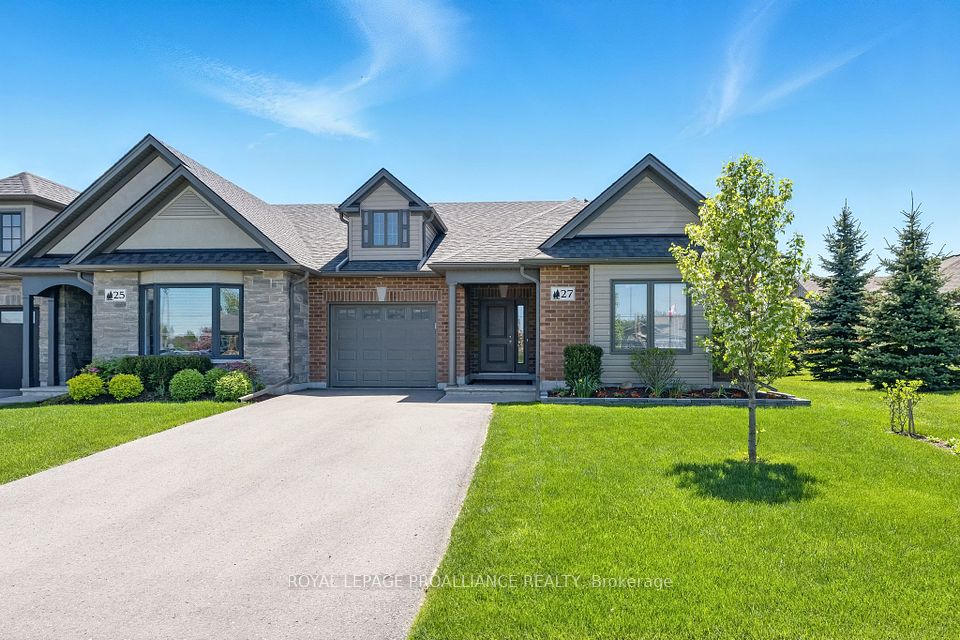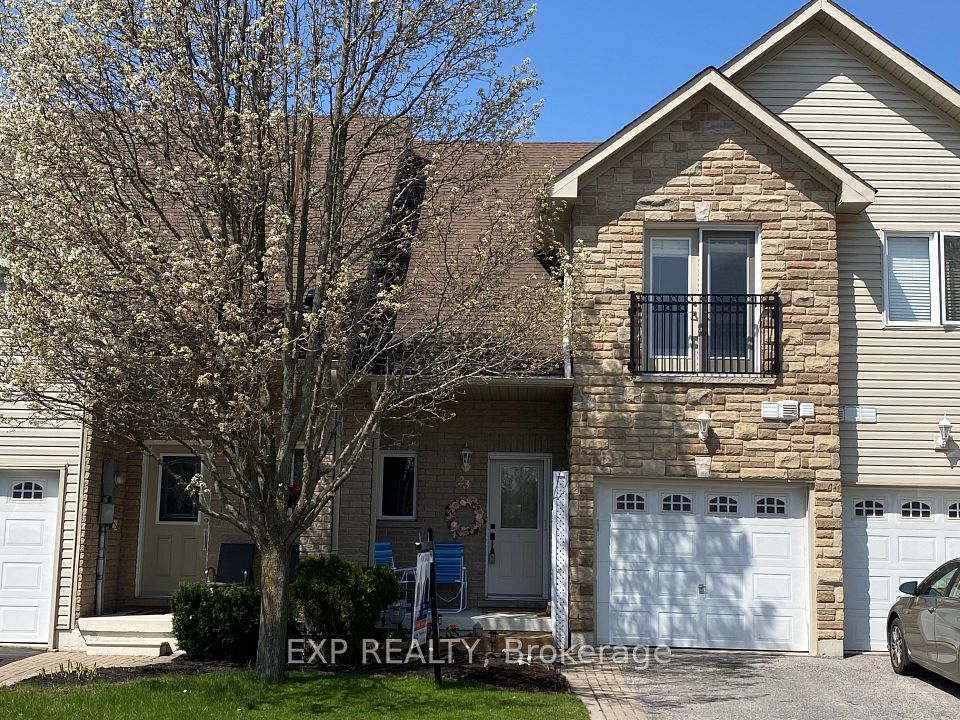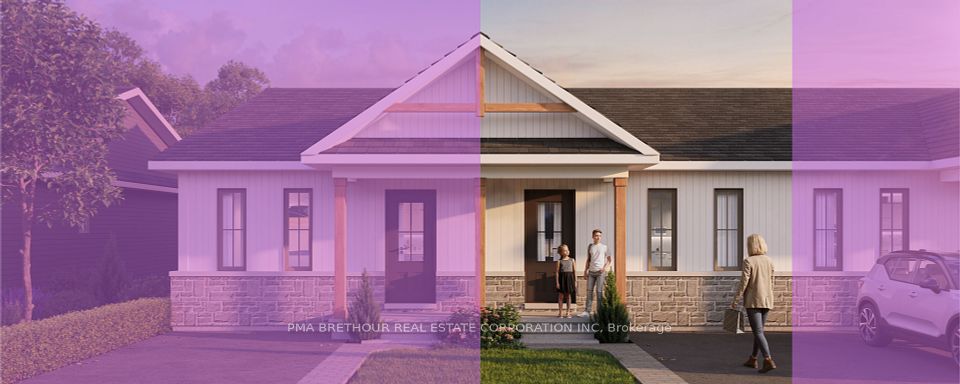
$540,000
701 Homer Watson Boulevard, Kitchener, ON N2C 0B5
Virtual Tours
Price Comparison
Property Description
Property type
Att/Row/Townhouse
Lot size
N/A
Style
3-Storey
Approx. Area
N/A
Room Information
| Room Type | Dimension (length x width) | Features | Level |
|---|---|---|---|
| Other | 3.11 x 5.5 m | W/O To Garage | Ground |
| Utility Room | 3.14 x 1.31 m | N/A | Ground |
| Bathroom | 1.93 x 0.76 m | 2 Pc Bath | Main |
| Dining Room | 4.41 x 4.06 m | N/A | Main |
About 701 Homer Watson Boulevard
Welcome to this bright, stylish, modern townhouse designed for low-maintenance living in one of Kitcheners most desirable neighbourhoods. The open-concept main floor is warm and inviting, featuring stylish flooring, expansive windows for natural light, and a contemporary kitchen equipped with granite countertops, stainless steel appliances, and generous cabinet space. On the two upper floors, you will find two spacious bedrooms, including a stunning bedroom retreat with a bold feature wall, private balcony, and access to a sleek 4-piece bath. A second bathroom and convenient powder room make everyday living easy. Additional highlights include a hot water tank (2022), owned water softener, entry from the garage into the home, and two additional entryways. Step outside to explore a nearby scenic nature trail connecting Fairway Road to the Country Hills area - ideal for peaceful walks. With excellent access to transit, shopping, parks, schools, and major highways, this thoughtfully maintained home blends comfort, convenience, and contemporary charm in a location that truly delivers.
Home Overview
Last updated
4 days ago
Virtual tour
None
Basement information
None
Building size
--
Status
In-Active
Property sub type
Att/Row/Townhouse
Maintenance fee
$N/A
Year built
2025
Additional Details
MORTGAGE INFO
ESTIMATED PAYMENT
Location
Some information about this property - Homer Watson Boulevard

Book a Showing
Find your dream home ✨
I agree to receive marketing and customer service calls and text messages from homepapa. Consent is not a condition of purchase. Msg/data rates may apply. Msg frequency varies. Reply STOP to unsubscribe. Privacy Policy & Terms of Service.






