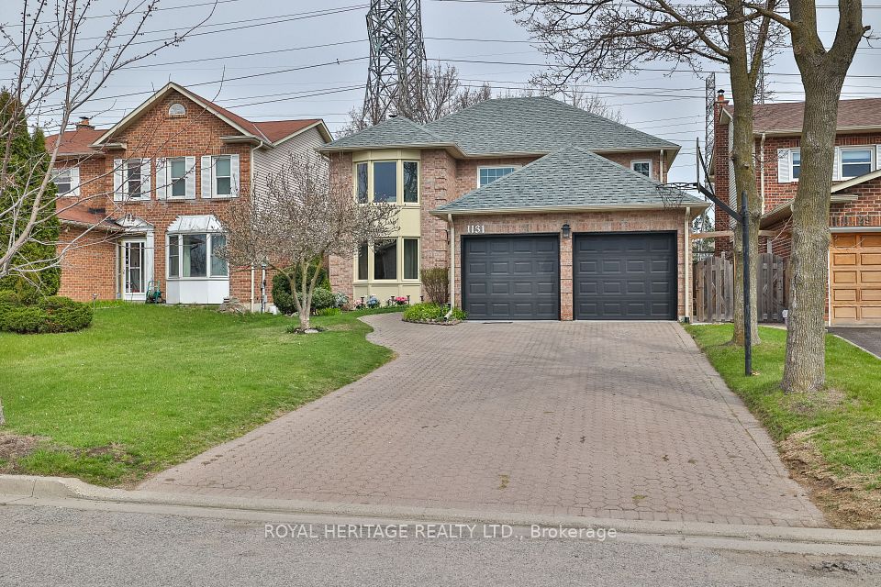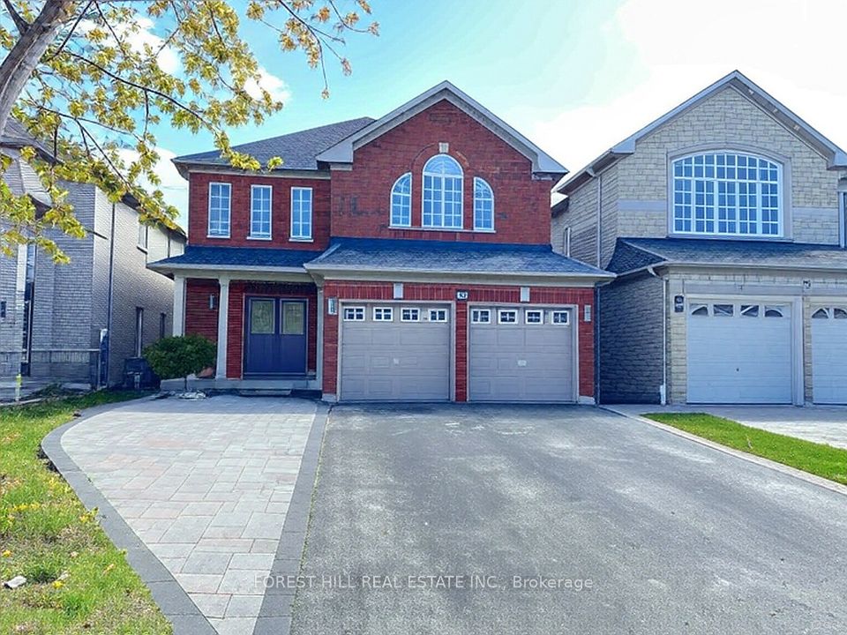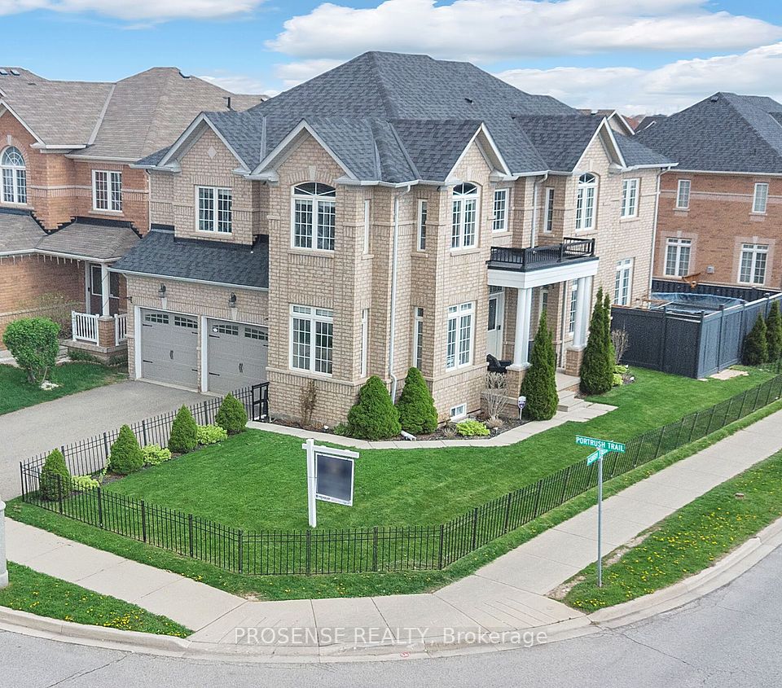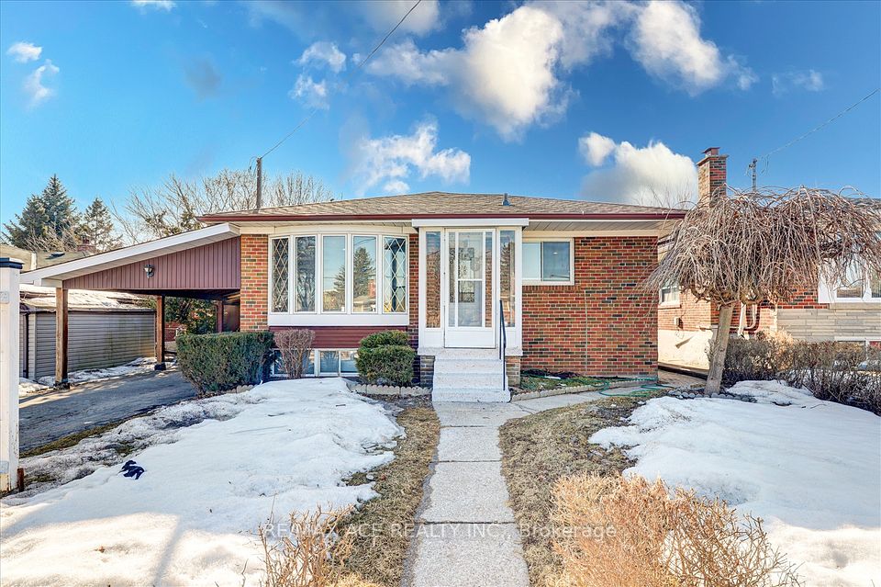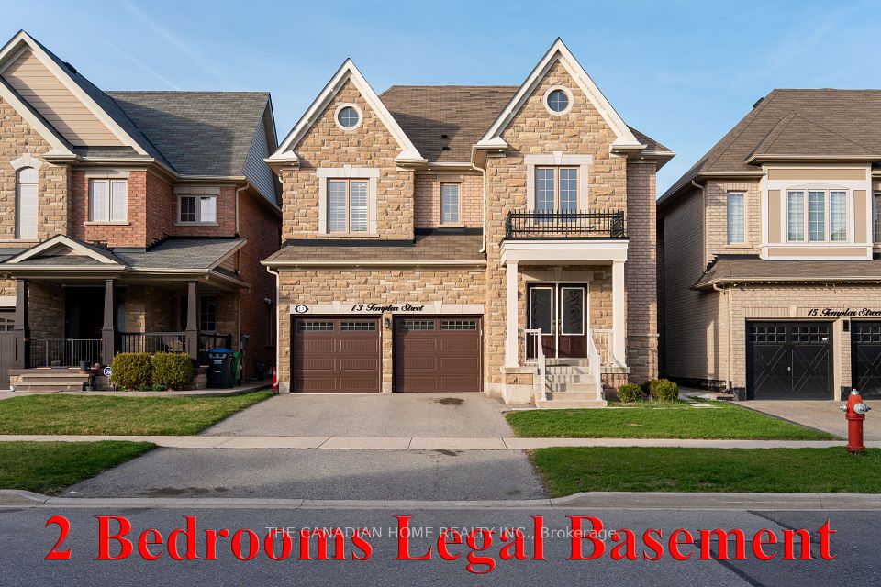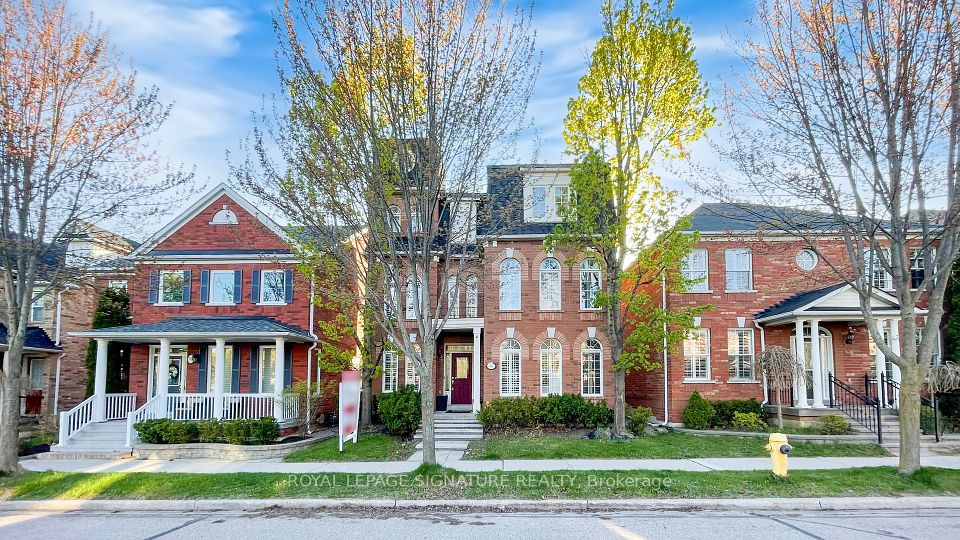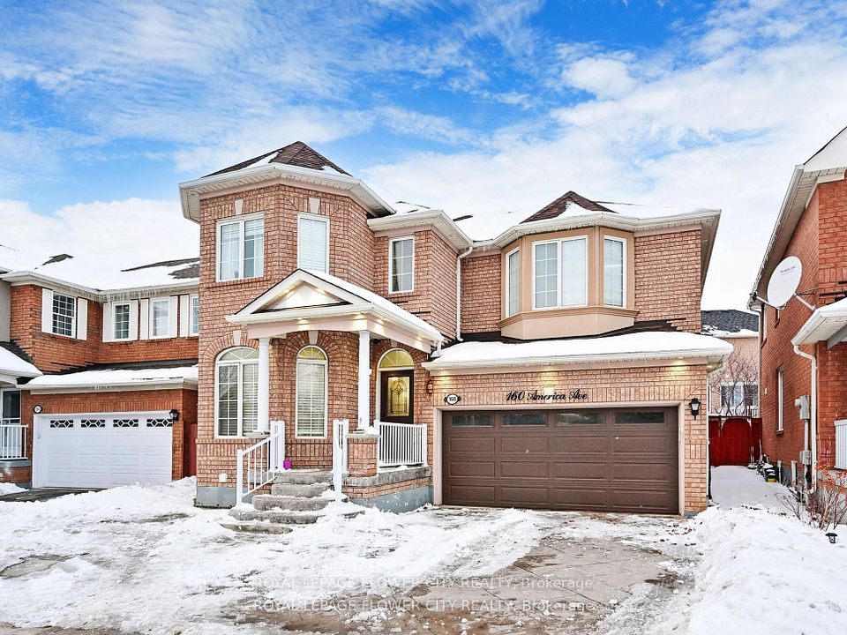$1,375,000
7000 Danton Promenade, Mississauga, ON L5N 5A1
Virtual Tours
Price Comparison
Property Description
Property type
Detached
Lot size
N/A
Style
2-Storey
Approx. Area
N/A
Room Information
| Room Type | Dimension (length x width) | Features | Level |
|---|---|---|---|
| Living Room | 3.3 x 4.9 m | Hardwood Floor, B/I Bookcase, Gas Fireplace | Main |
| Kitchen | 3.1 x 4.3 m | Hardwood Floor, Centre Island, Stainless Steel Appl | Main |
| Dining Room | 2.9 x 6.1 m | Hardwood Floor, Large Window, W/O To Yard | Main |
| Family Room | 2.9 x 5.9 m | Hardwood Floor, Window, Gas Fireplace | Main |
About 7000 Danton Promenade
Rare Outdoor Paradise on a 72 x 129 Ft, Private, Treed Lot! This Great Gulf Home Comes w/ 5 Car Parking, 3 Gas Fireplaces, a Renovated Kitchen w/ Center Island, Numerous Custom Pull-Outs/Built-Ins, SS Appliances, & is Freshly Painted Thru-out. Main Floor Laundry w/ Side Yard Access. Thoughtful Open Layout. A Solar Tunnel Brightens the Upper Landing, While a Smart Floor Plan Maximizes Space Across 4 Generous Bdrms & 2 Full Baths. The Oversized Primary Suite Offers a Large W/I Closet & Private Ensuite. Beautifully Landscaped w/ Over 2 Dozen Mature Trees, Including Apple, Pear, Maple (Sap-Producing), Cedar, Birch, & Spruce. In-ground Sprinkler System, Deck 2018, Privacy Pergola 2018, Gas Line for BBQ, 10 x 10 Garden Shed, Soffit LED Lighting (Driveway/Walkway) +++! Loaded w/ Upgrades - Pls See Attached for the Full List.
Home Overview
Last updated
Apr 30
Virtual tour
None
Basement information
Finished, Full
Building size
--
Status
In-Active
Property sub type
Detached
Maintenance fee
$N/A
Year built
--
Additional Details
MORTGAGE INFO
ESTIMATED PAYMENT
Location
Some information about this property - Danton Promenade

Book a Showing
Find your dream home ✨
I agree to receive marketing and customer service calls and text messages from homepapa. Consent is not a condition of purchase. Msg/data rates may apply. Msg frequency varies. Reply STOP to unsubscribe. Privacy Policy & Terms of Service.







