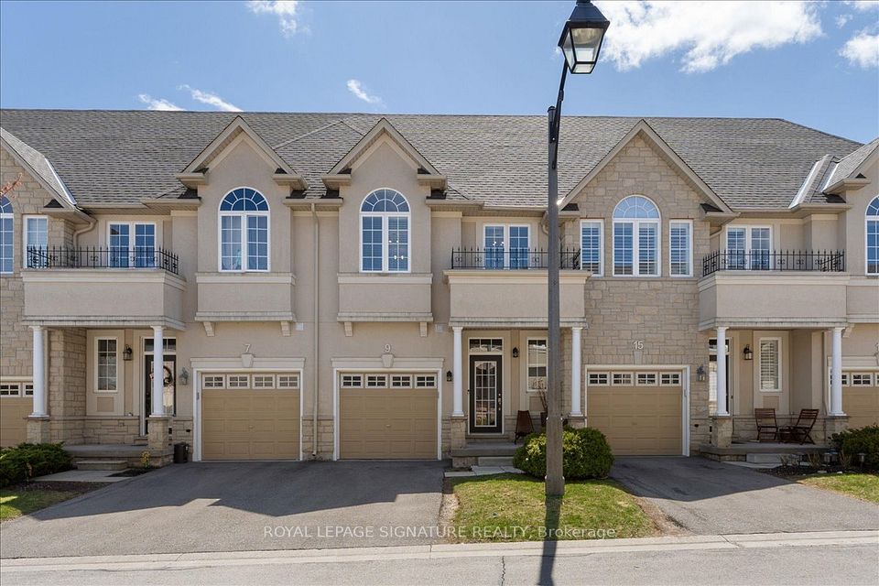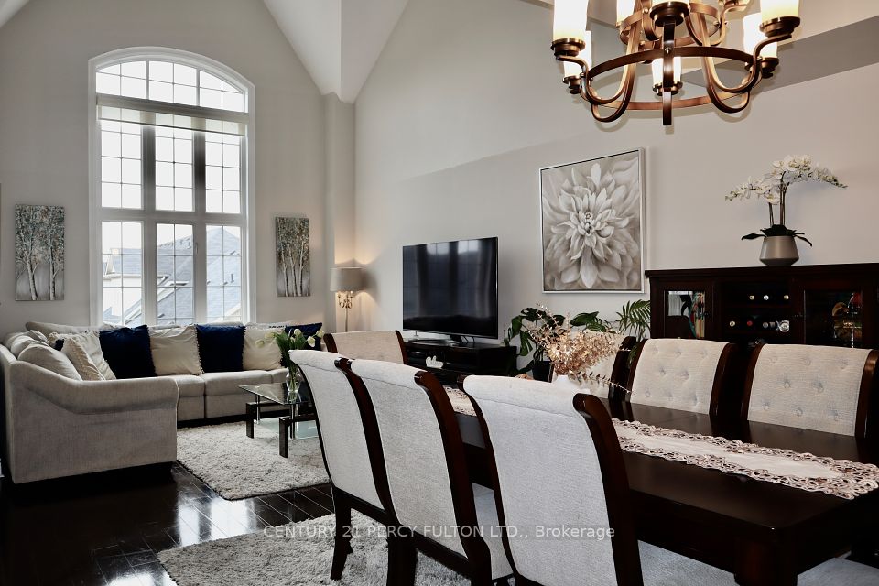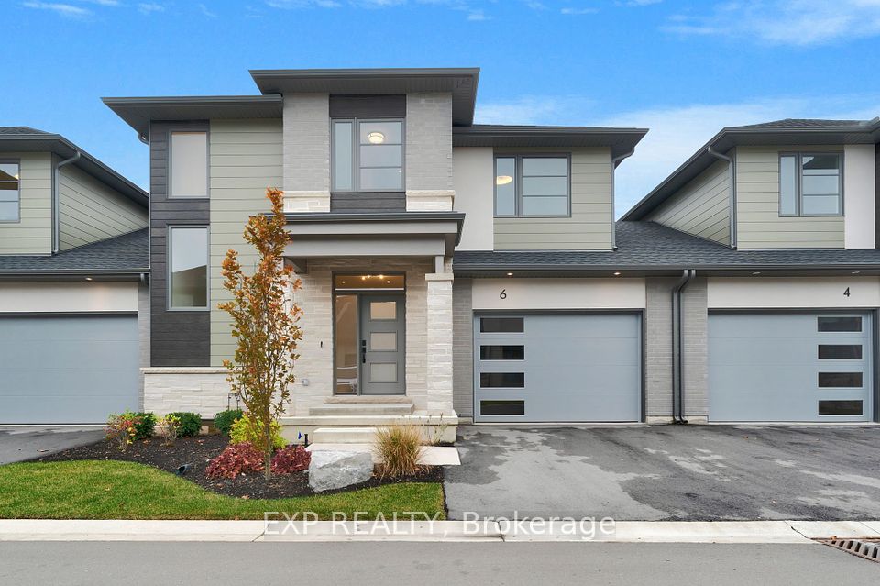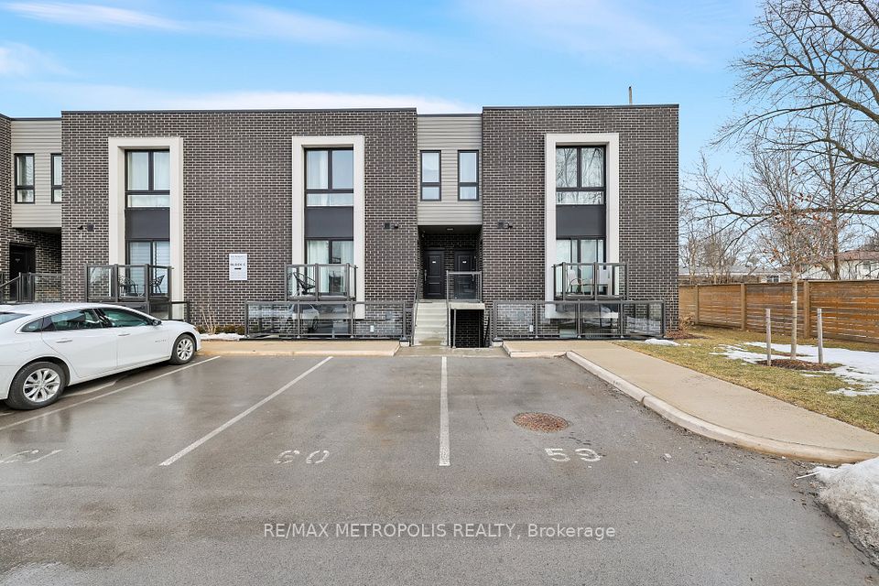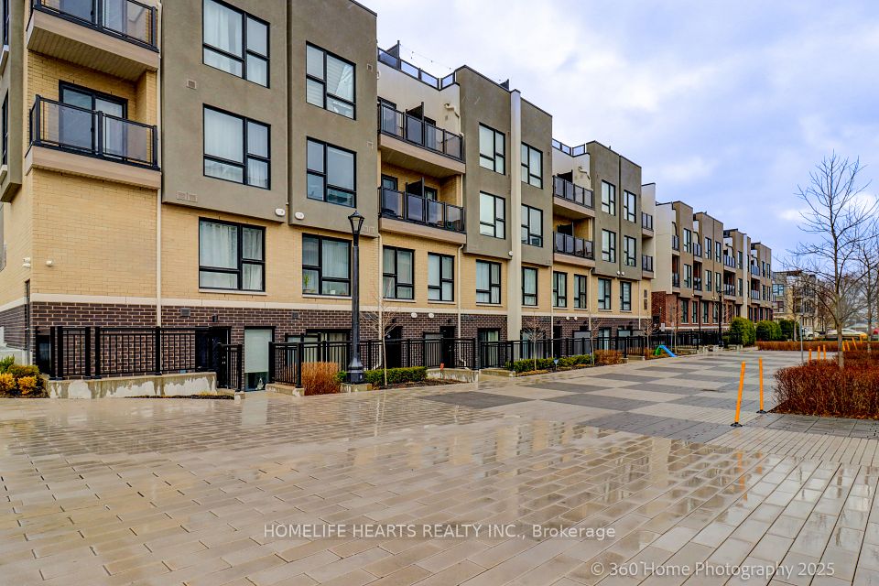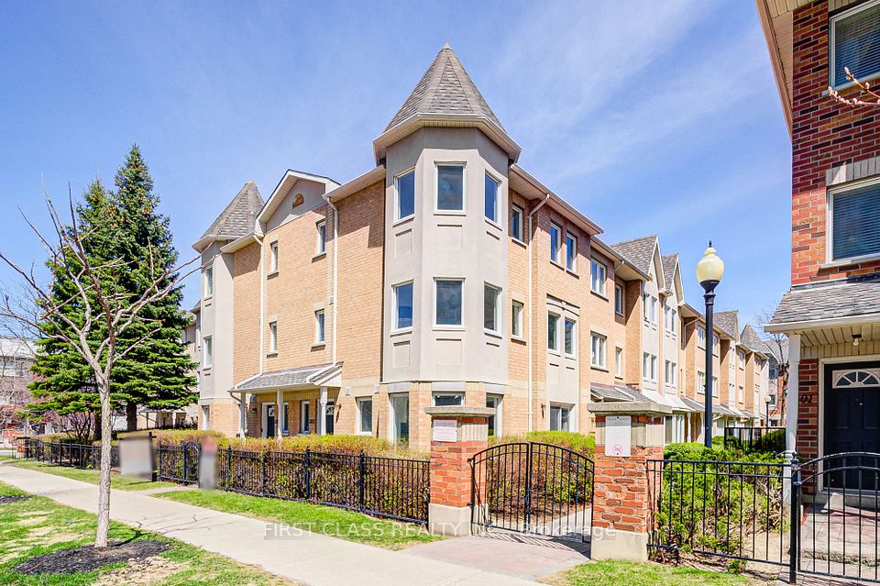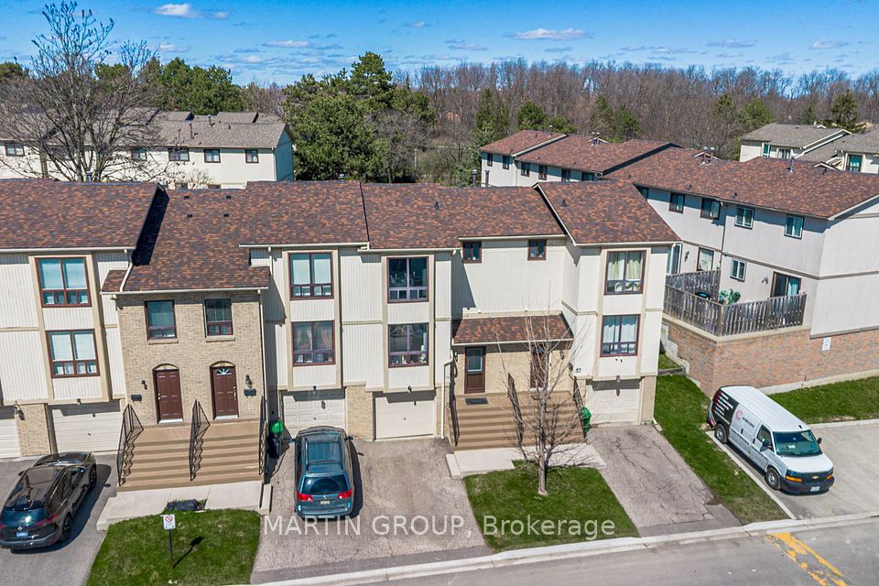$540,000
700 Paisley Road, Guelph, ON N1K 1A3
Price Comparison
Property Description
Property type
Condo Townhouse
Lot size
N/A
Style
2-Storey
Approx. Area
N/A
Room Information
| Room Type | Dimension (length x width) | Features | Level |
|---|---|---|---|
| Dining Room | 2.84 x 2.48 m | N/A | Main |
| Kitchen | 2.65 x 2.37 m | N/A | Main |
| Living Room | 4.74 x 3.25 m | N/A | Main |
| Primary Bedroom | 2.86 x 4.24 m | N/A | Second |
About 700 Paisley Road
Welcome to Unit 43 - 700 Paisley Road, a stylishly renovated end-unit townhouse offering a fantastic layout, carpet-free comfort, and a finished basement-all in an ultra-convenient Guelph location! Did I mention all the big-ticket items are taken care of (Roof 2025), (Furnace 2022), (A/C 2016). With tons of bright, open living space, plus a fully finished basement with a full bathroom, this home checks all the boxes for you. You'll love the modern flooring, fresh paint tones, and the natural light that pours into each room. The three generous bedrooms provide flexibility for families, guests, or a home office setup. The basement level adds major value...use it as a media room or as a cozy den. Outside, enjoy your fully fenced private yard, perfect for pets, gardening, or entertaining. Located just minutes from Hwy 401, Hwy 24, the University of Guelph, shopping, transit, and all essentials, its an unbeatable combination of location and lifestyle. Whether you're a first-time buyer, scaling up from an apartment, or an investor looking for a solid rental in a high-demand area, this property is the smart move. End units like this don't last long. Book your showing today!
Home Overview
Last updated
1 day ago
Virtual tour
None
Basement information
Finished, Full
Building size
--
Status
In-Active
Property sub type
Condo Townhouse
Maintenance fee
$496.19
Year built
2024
Additional Details
MORTGAGE INFO
ESTIMATED PAYMENT
Location
Some information about this property - Paisley Road

Book a Showing
Find your dream home ✨
I agree to receive marketing and customer service calls and text messages from homepapa. Consent is not a condition of purchase. Msg/data rates may apply. Msg frequency varies. Reply STOP to unsubscribe. Privacy Policy & Terms of Service.







