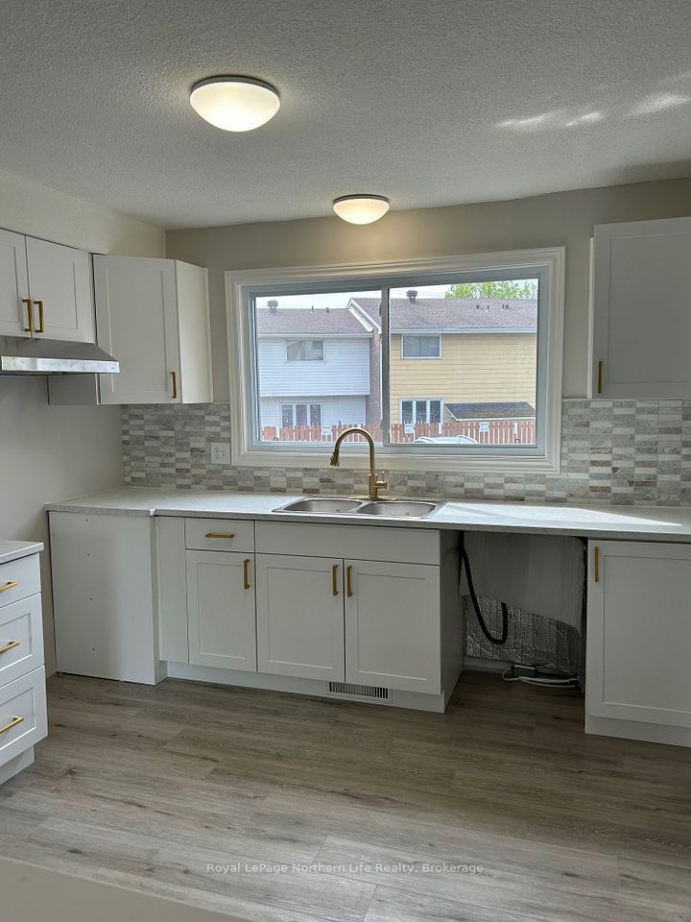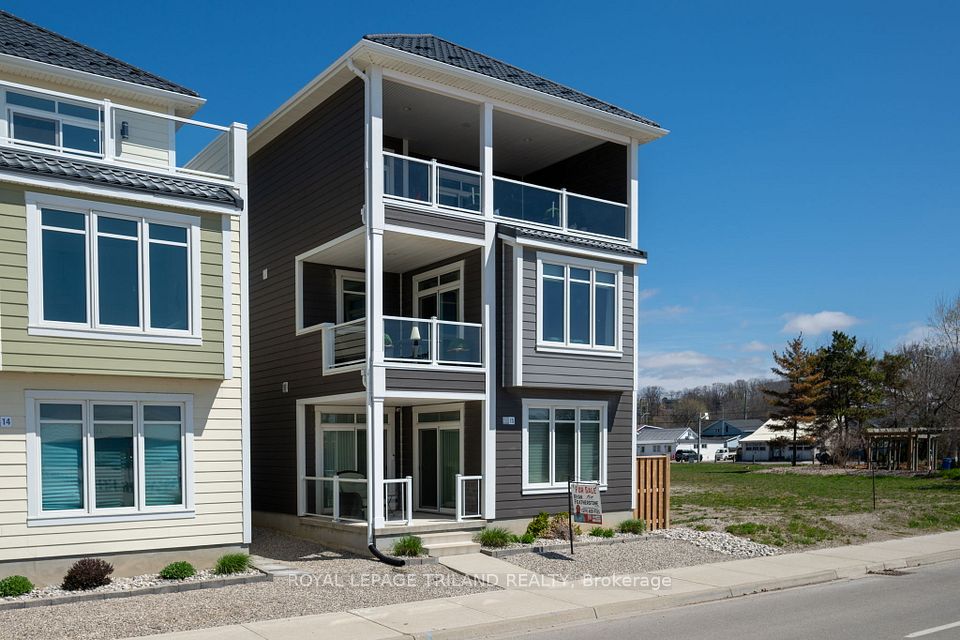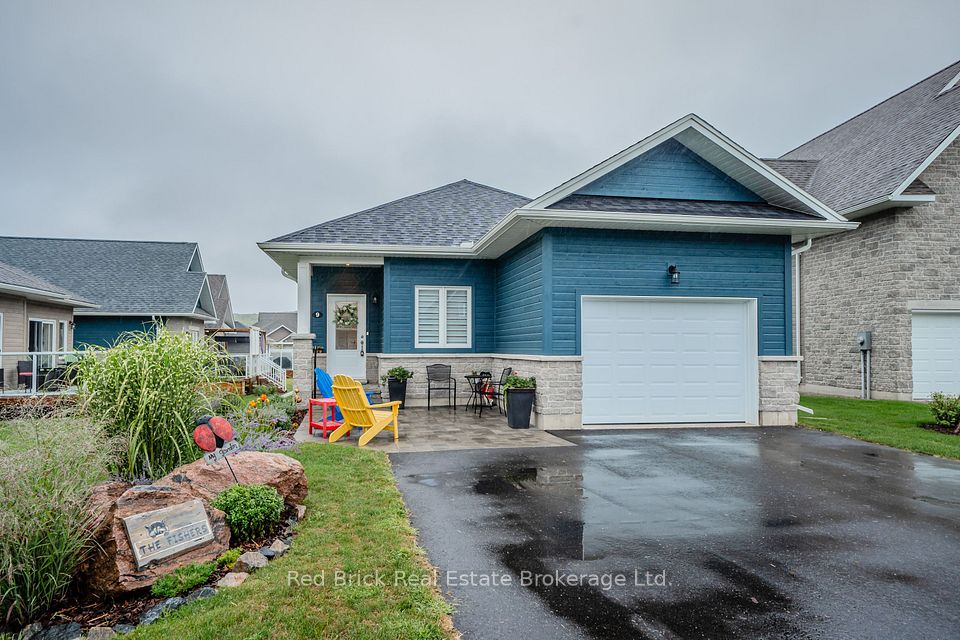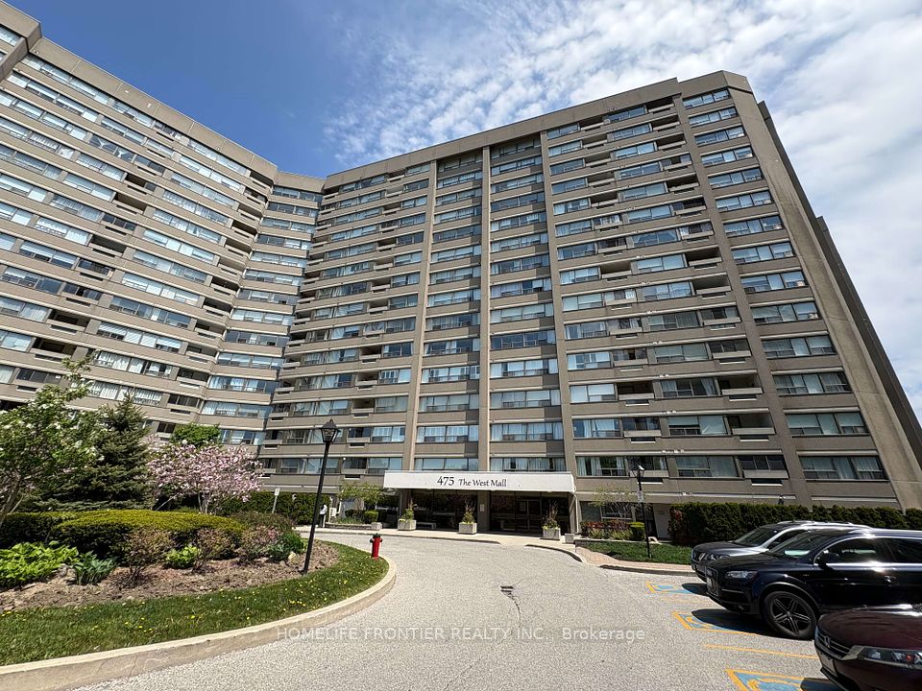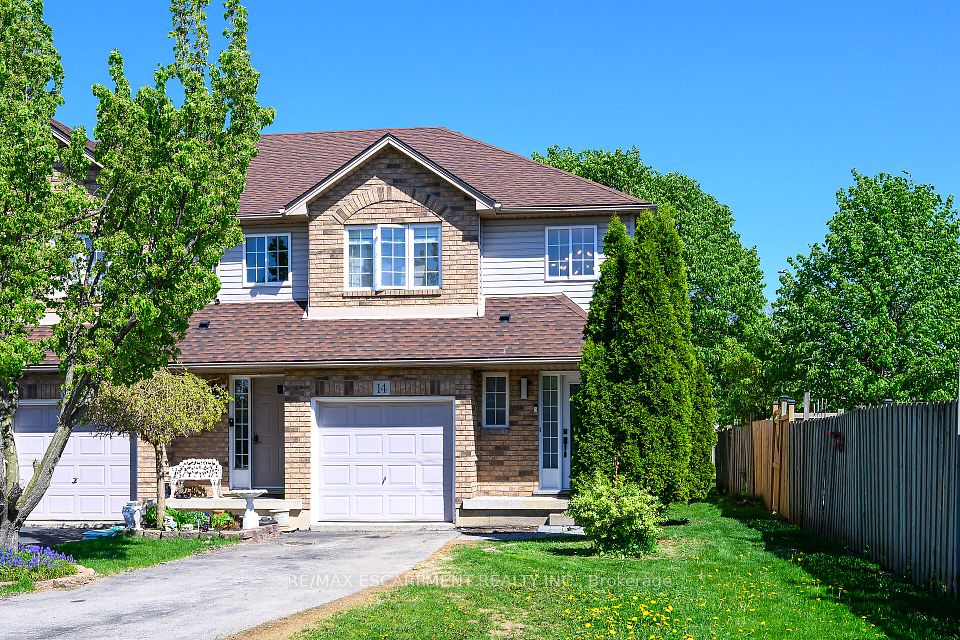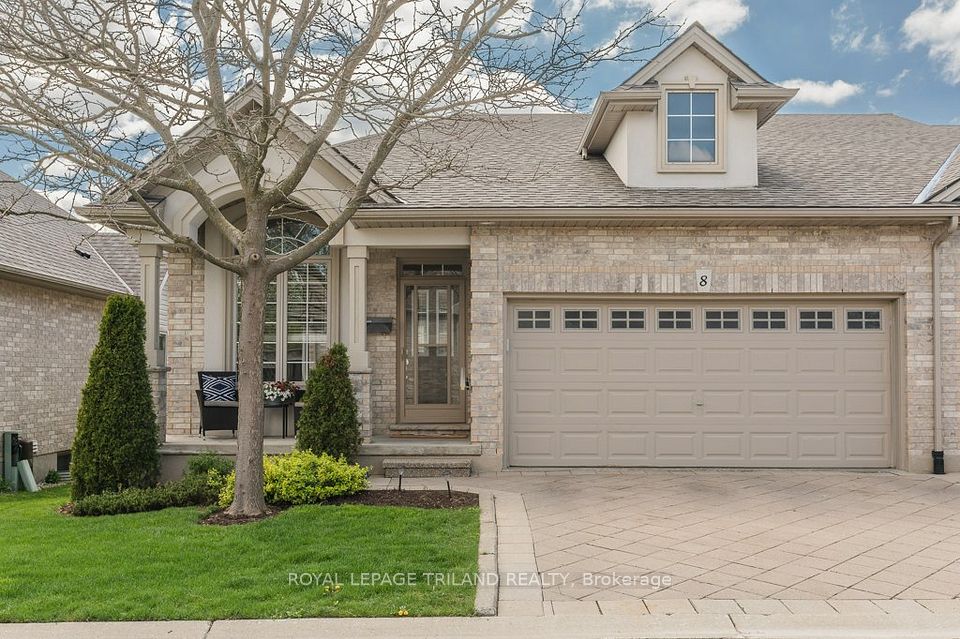
$799,900
700 Humberwood Boulevard, Toronto W10, ON M9W 7J4
Price Comparison
Property Description
Property type
Common Element Condo
Lot size
N/A
Style
Apartment
Approx. Area
N/A
Room Information
| Room Type | Dimension (length x width) | Features | Level |
|---|---|---|---|
| Living Room | 7.14 x 4.34 m | Hardwood Floor, Combined w/Dining, W/O To Balcony | Main |
| Dining Room | 7.14 x 3.61 m | Hardwood Floor, Combined w/Living | Main |
| Kitchen | 4.69 x 2.91 m | Marble Floor, Quartz Counter | Main |
| Primary Bedroom | 3.43 x 3.76 m | Hardwood Floor, Large Window, Walk-In Closet(s) | Main |
About 700 Humberwood Boulevard
Tridel built Mansions Of Humberwood, completely renovated 4 bedroom 3 bathroom. Primary bedroom has W/I shower & large W/I closet, large kitchen with breakfast sitting area over-looking the Humber River & Conservation. Amenities incl: Tennis Courts, Billiards Rm, Card Room, Dart Room, 2 Party Rooms with kitchens, Guest Suites, BBQ's, Sauna, Salt Water Swimming Pool, multiple gyms, car wash, 24hr Security & Concierge. End unit gets 180 degrees of views as well as sunrise to sunset. Humber College, Guelph University, TTC & Mississauga bus loop, 427, 400, 401, 410, 409 Hwy 27, William Olser Hospital & Woodbine Casino Pearson Airport & Downtown Toronto. 2 Parking spots P1 right next to doors. Kilometers of extensive walking/biking trails Humber Arboretum & Conservation. **EXTRAS** All Drapes, Blinds, SS Washer, SS Dryer, SS Stove, SS Smart Fridge, SS Dishwasher, All remotes & Fobs.
Home Overview
Last updated
May 9
Virtual tour
None
Basement information
None
Building size
--
Status
In-Active
Property sub type
Common Element Condo
Maintenance fee
$1,016.53
Year built
--
Additional Details
MORTGAGE INFO
ESTIMATED PAYMENT
Location
Some information about this property - Humberwood Boulevard

Book a Showing
Find your dream home ✨
I agree to receive marketing and customer service calls and text messages from homepapa. Consent is not a condition of purchase. Msg/data rates may apply. Msg frequency varies. Reply STOP to unsubscribe. Privacy Policy & Terms of Service.






