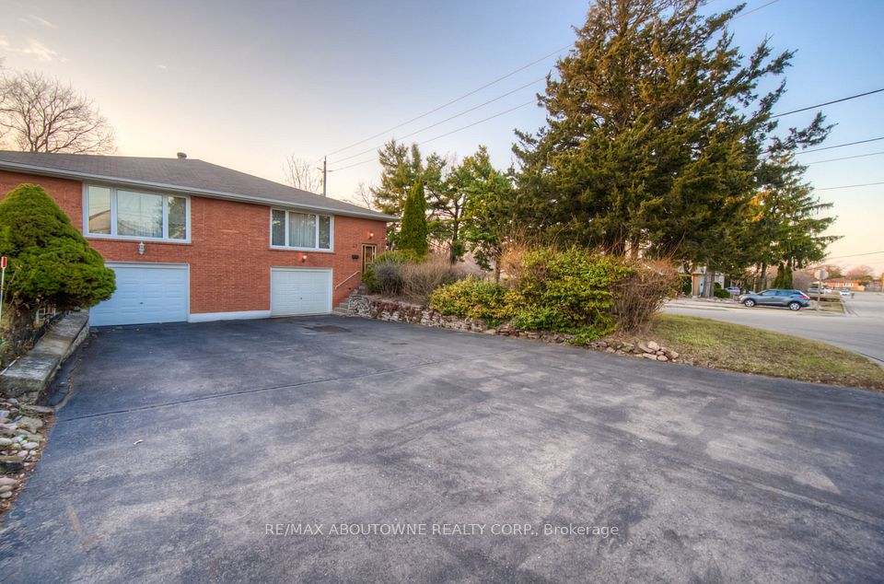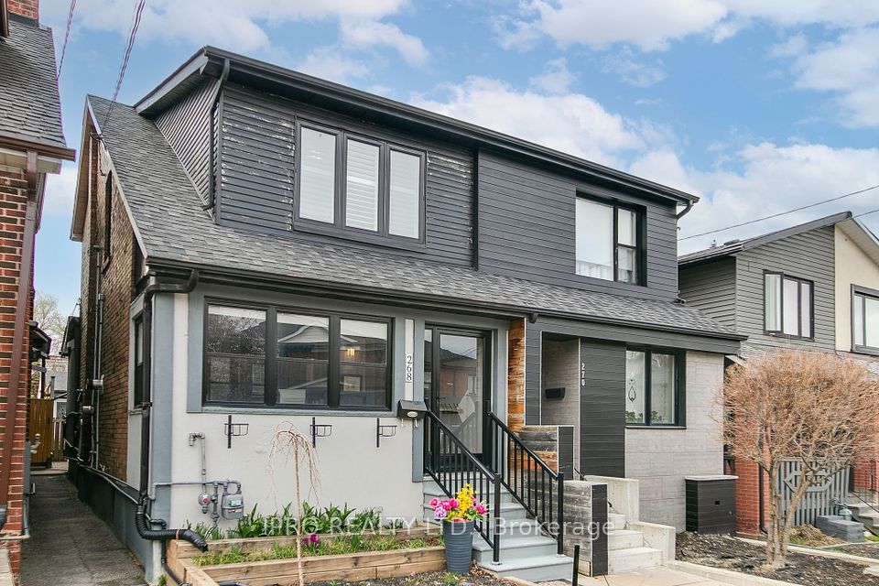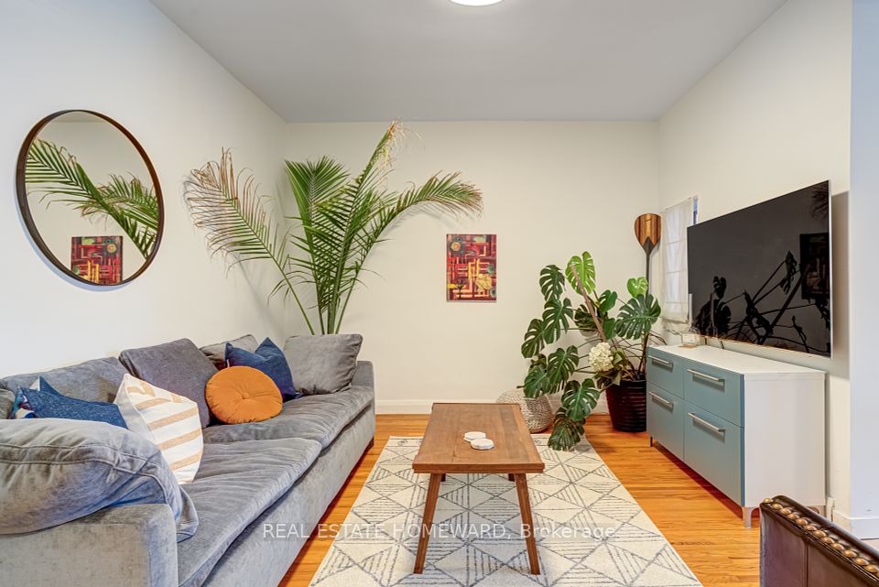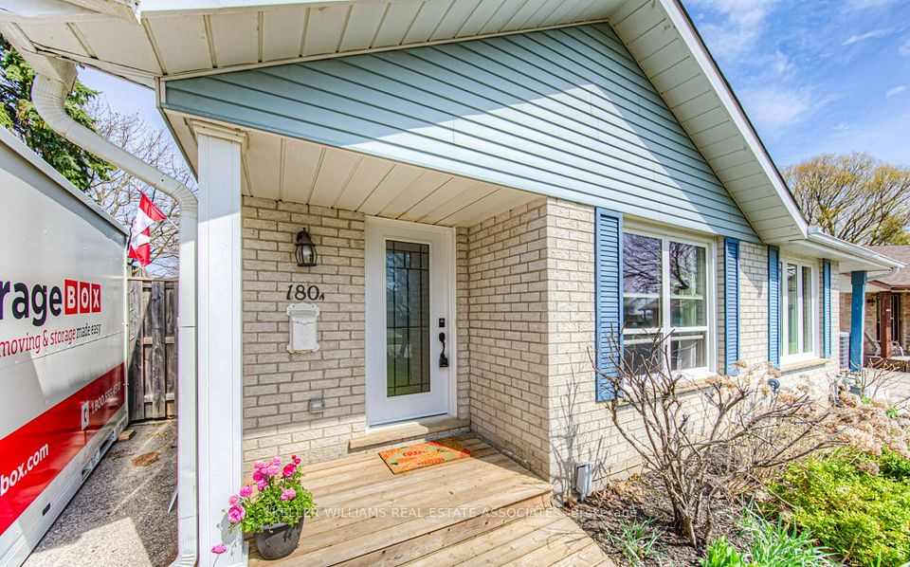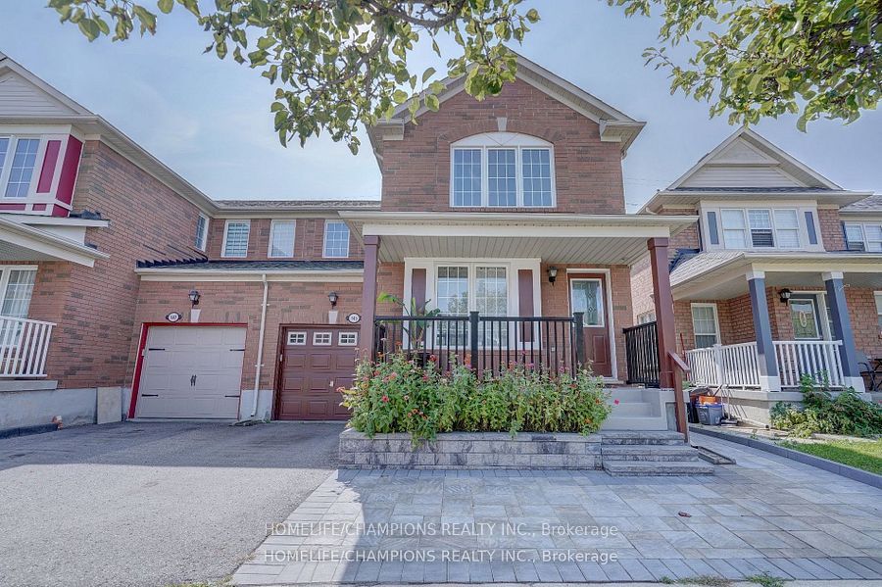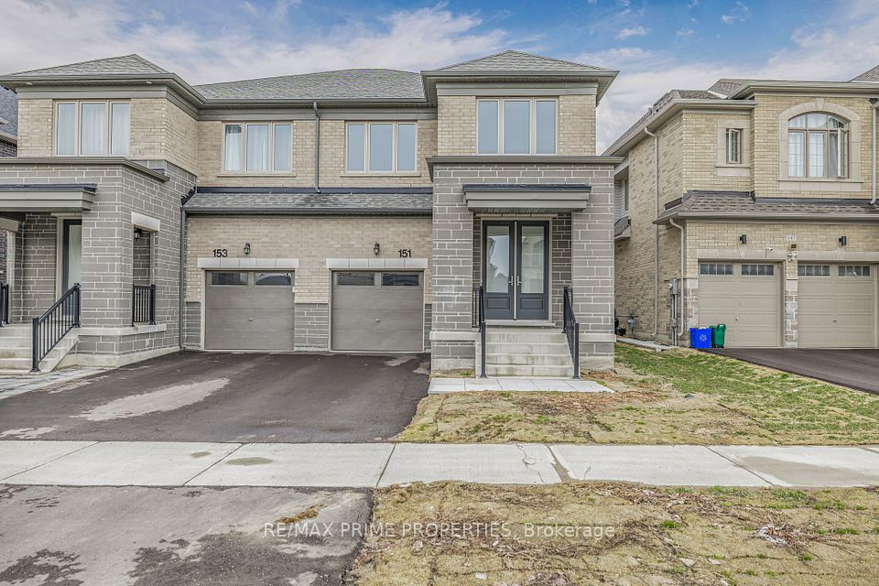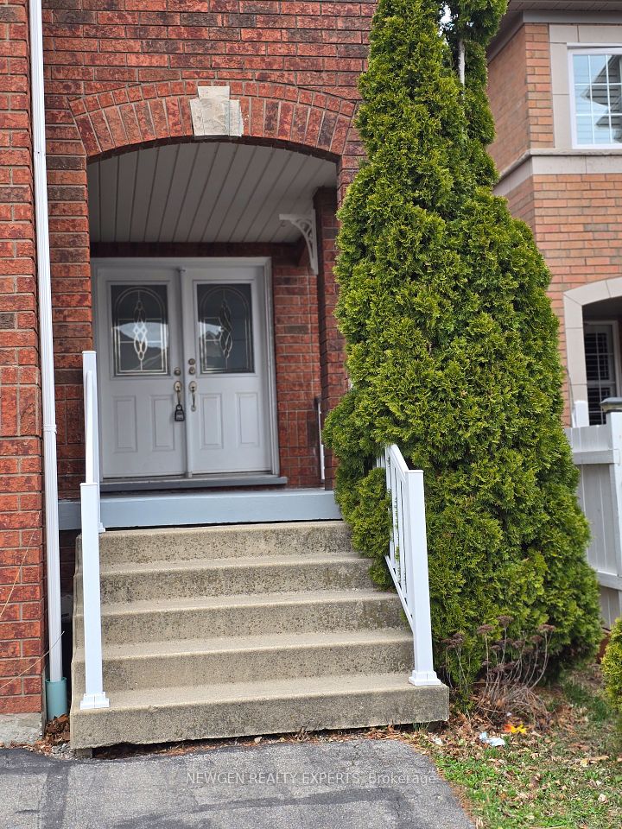$1,049,000
700 Hepburn Road, Milton, ON L9T 0M5
Virtual Tours
Price Comparison
Property Description
Property type
Semi-Detached
Lot size
N/A
Style
2-Storey
Approx. Area
N/A
Room Information
| Room Type | Dimension (length x width) | Features | Level |
|---|---|---|---|
| Family Room | 3.65 x 4.38 m | Hardwood Floor, Fireplace | Ground |
| Breakfast | 3.41 x 2.31 m | Tile Floor, Combined w/Kitchen, Overlooks Backyard | Ground |
| Dining Room | 3.84 x 3.04 m | Hardwood Floor, Coffered Ceiling(s) | Ground |
| Kitchen | 3.41 x 2.92 m | Tile Floor, Stainless Steel Appl, Centre Island | Ground |
About 700 Hepburn Road
Step into elegance and comfort with this beautifully maintained Rosewood Model, offering 1,864 SqFt of refined living space in one of Milton's most coveted neighborhood. The main floor boasts rich hardwood flooring, a versatile den, and a sunlit family room, perfect for gatherings. The chef-inspired kitchen dazzles with a quartz island, resurfaced cabinets, and a stylish backsplash, flowing seamlessly into the bright breakfast area overlooking the backyard. Upstairs, the luxurious primary suite features a spa-like 5-piece ensuite and a walk-in closet. Three additional generously sized bedrooms share a sleek 4-piece bath, ideal for a growing family. Enjoy the privacy of your own driveway and the convenience of being minutes from top-rated schools, parks, and transit this could be your next place to call home.
Home Overview
Last updated
Apr 12
Virtual tour
None
Basement information
Unfinished
Building size
--
Status
In-Active
Property sub type
Semi-Detached
Maintenance fee
$N/A
Year built
--
Additional Details
MORTGAGE INFO
ESTIMATED PAYMENT
Location
Some information about this property - Hepburn Road

Book a Showing
Find your dream home ✨
I agree to receive marketing and customer service calls and text messages from homepapa. Consent is not a condition of purchase. Msg/data rates may apply. Msg frequency varies. Reply STOP to unsubscribe. Privacy Policy & Terms of Service.







