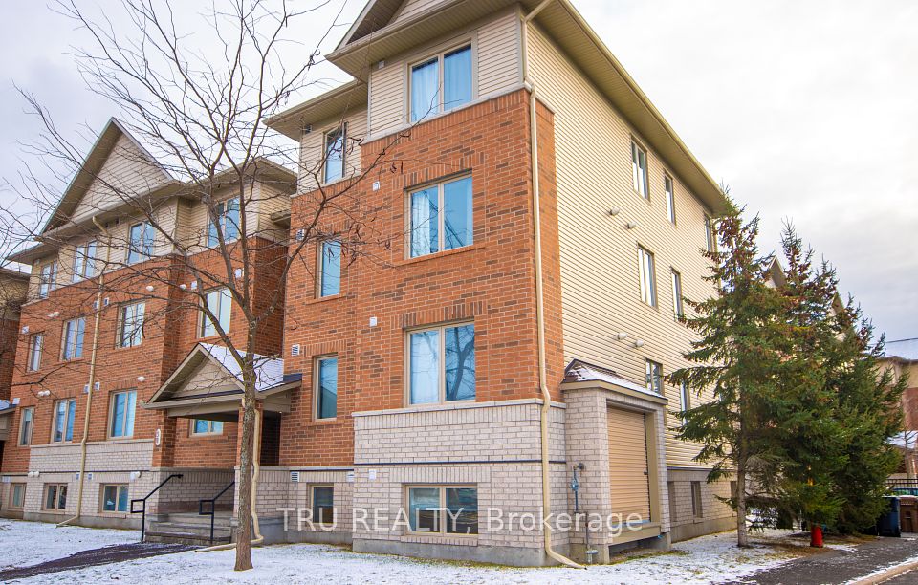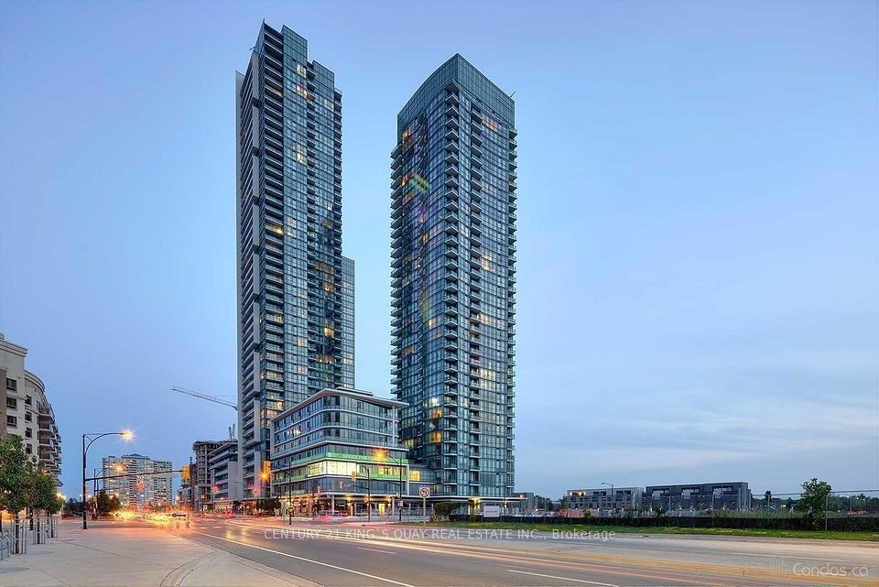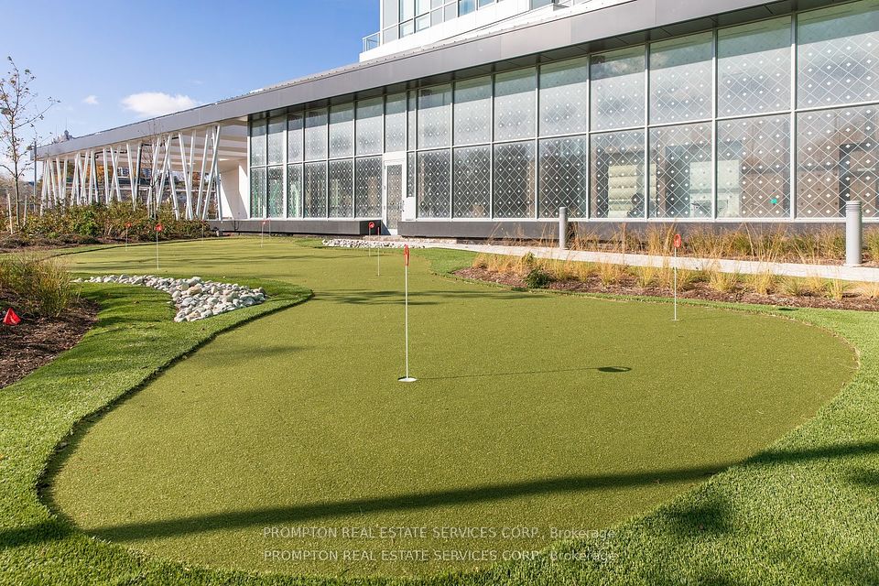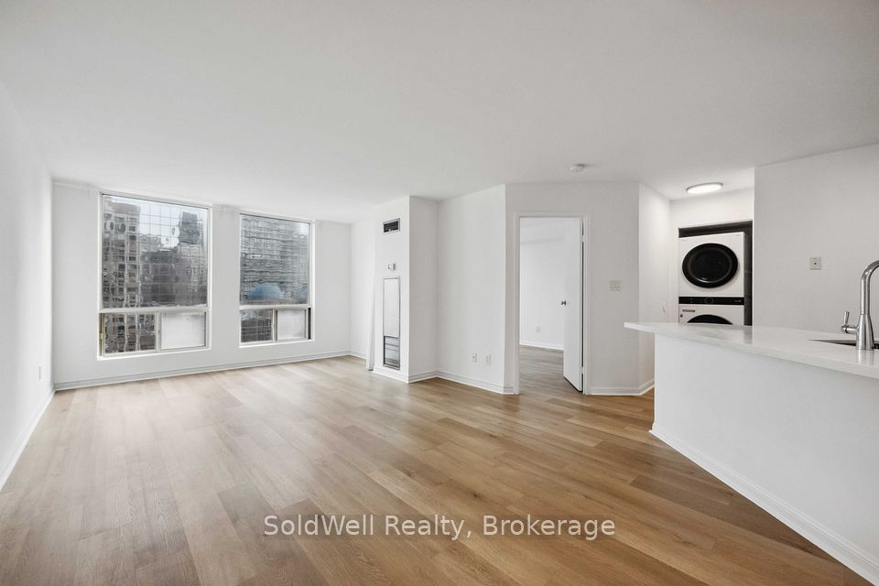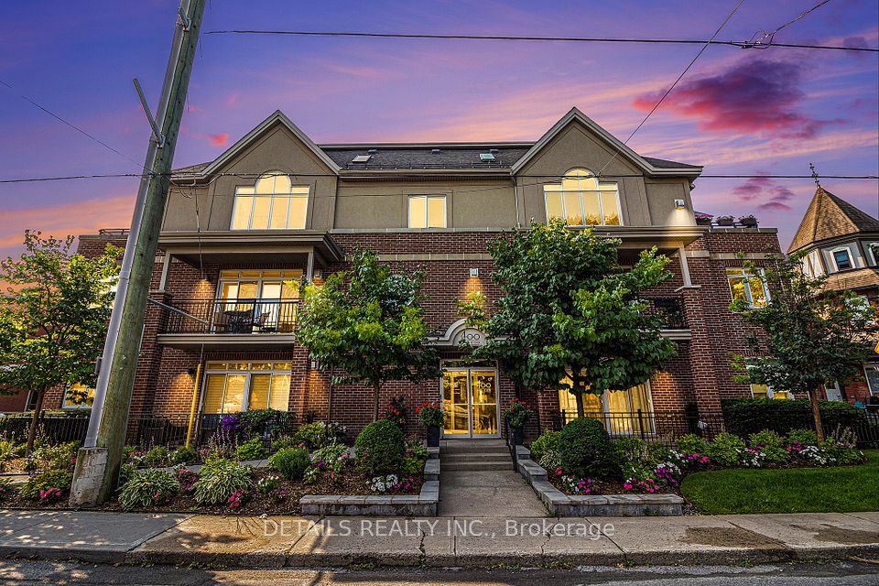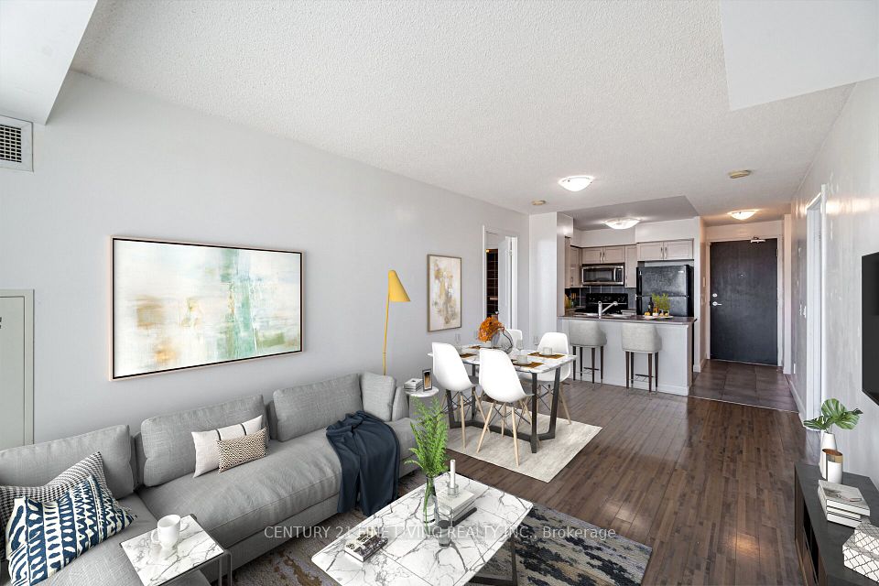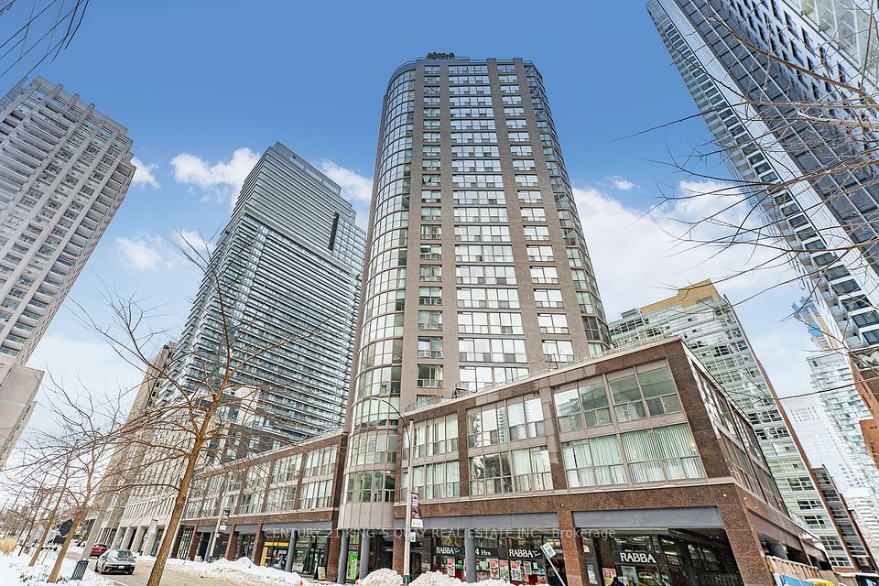$725,000
70 Shipway Avenue, Clarington, ON L1B 0V7
Virtual Tours
Price Comparison
Property Description
Property type
Condo Apartment
Lot size
N/A
Style
1 Storey/Apt
Approx. Area
N/A
Room Information
| Room Type | Dimension (length x width) | Features | Level |
|---|---|---|---|
| Family Room | 4.11 x 4.73 m | Ceiling Fan(s), California Shutters, Hardwood Floor | Flat |
| Kitchen | 2.56 x 7.3 m | Centre Island, Stainless Steel Appl, Backsplash | Flat |
| Dining Room | 4.11 x 2.13 m | Open Concept, W/O To Balcony, California Shutters | Flat |
| Primary Bedroom | 5.67 x 3.75 m | California Shutters, Closet, Hardwood Floor | Flat |
About 70 Shipway Avenue
Welcome to this stunning 2-bedroom, 2-bathroom condo overlooking Lake Ontario and Marina located in the highly sought-after waterfront community of Port of Newcastle. Bonus of 2 parking spot side by side This beautifully finished unit offers breathtaking views of the lake, marina, and surrounding neighborhood, along with a spacious open-concept living room and a custom built designer kitchen featuring stainless steel appliances, elegant countertops, a generous kitchen island, and a dining area that walks out to your private balcony, perfect for enjoying morning coffee or evening sunsets. The primary bedroom includes a stylish 3-piece ensuite, while additional highlights such as in-suite laundry and two convenient underground parking spots provide comfort and ease. Residents also enjoy exclusive access to the Admirals Walk Clubhouse, complete with a pool, fitness center, and lounge. Just steps from the marina and scenic waterfront trails, and only minutes to charming downtown Newcastle, this location offers the perfect blend of relaxed lakeside living and everyday convenience.
Home Overview
Last updated
4 days ago
Virtual tour
None
Basement information
None
Building size
--
Status
In-Active
Property sub type
Condo Apartment
Maintenance fee
$695.87
Year built
2024
Additional Details
MORTGAGE INFO
ESTIMATED PAYMENT
Location
Some information about this property - Shipway Avenue

Book a Showing
Find your dream home ✨
I agree to receive marketing and customer service calls and text messages from homepapa. Consent is not a condition of purchase. Msg/data rates may apply. Msg frequency varies. Reply STOP to unsubscribe. Privacy Policy & Terms of Service.







