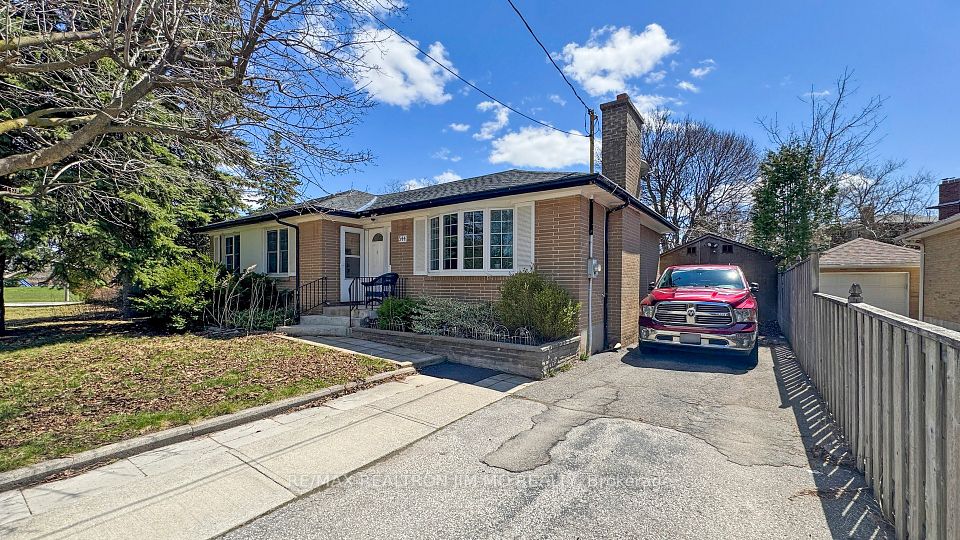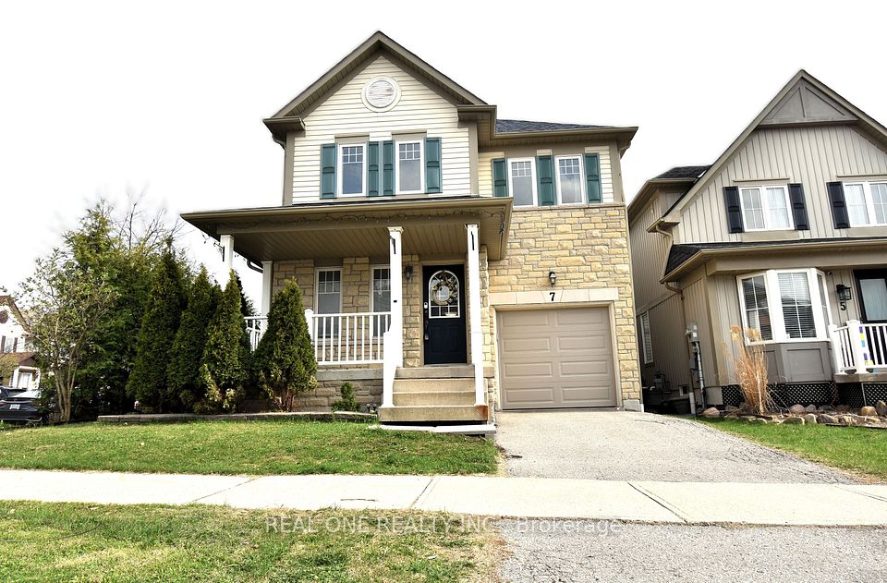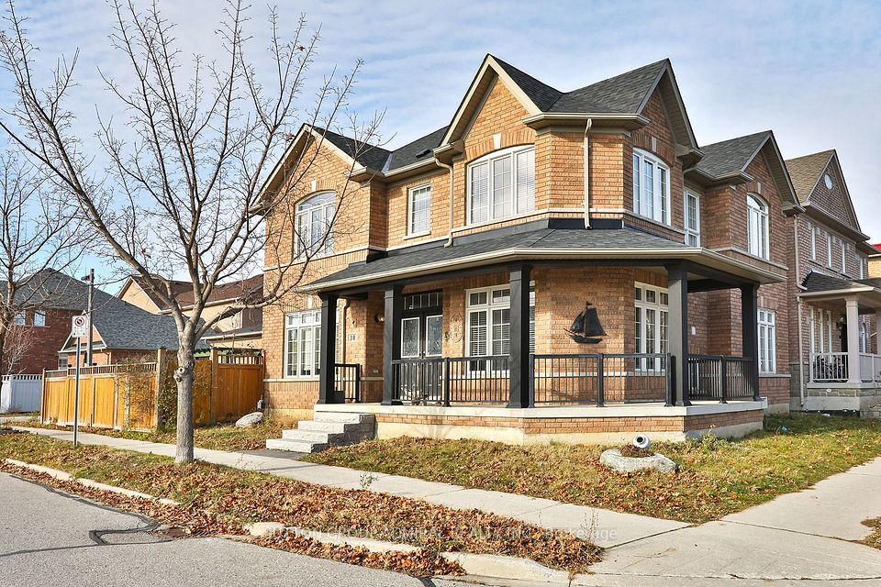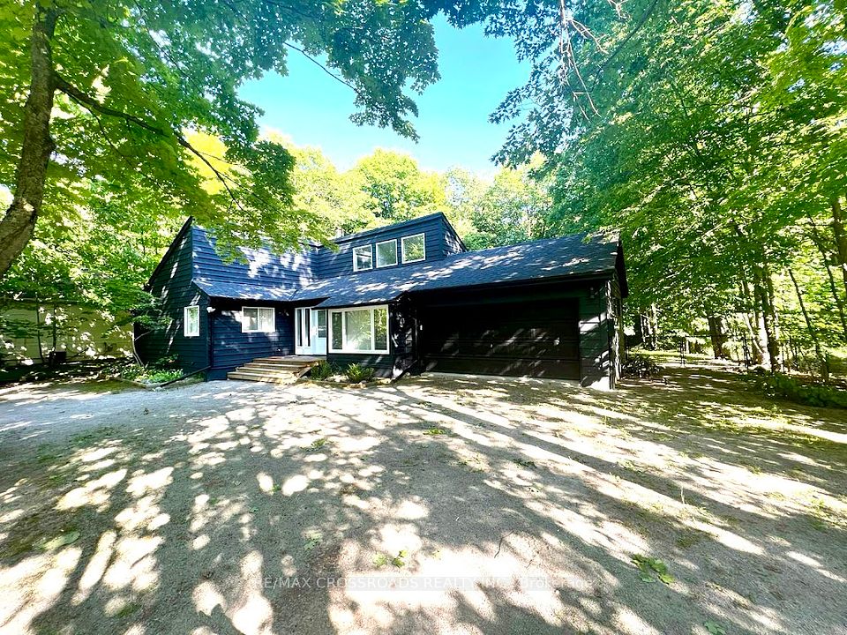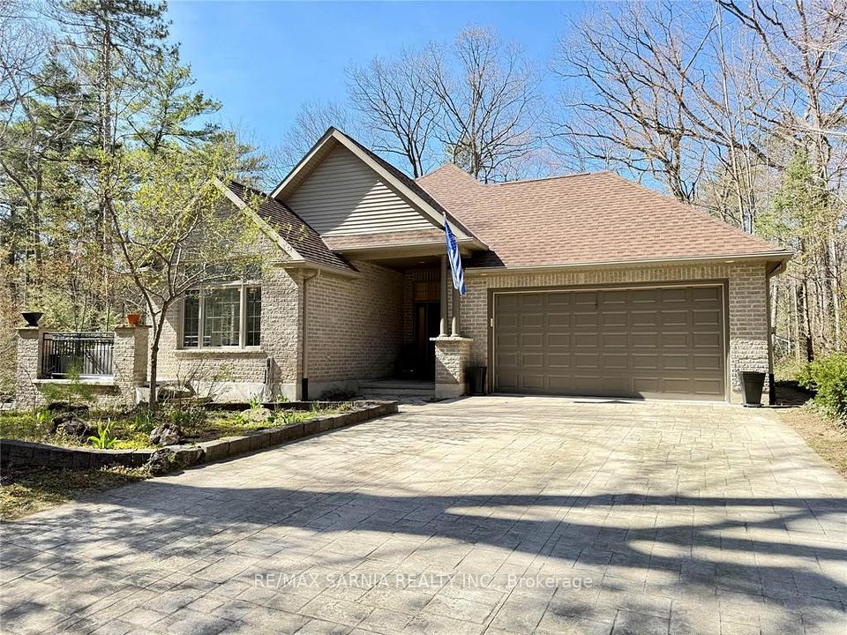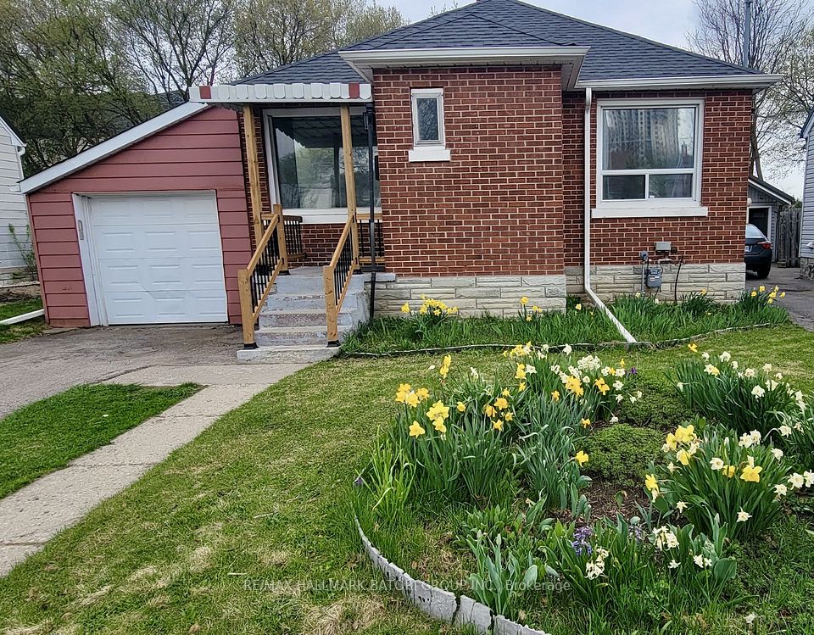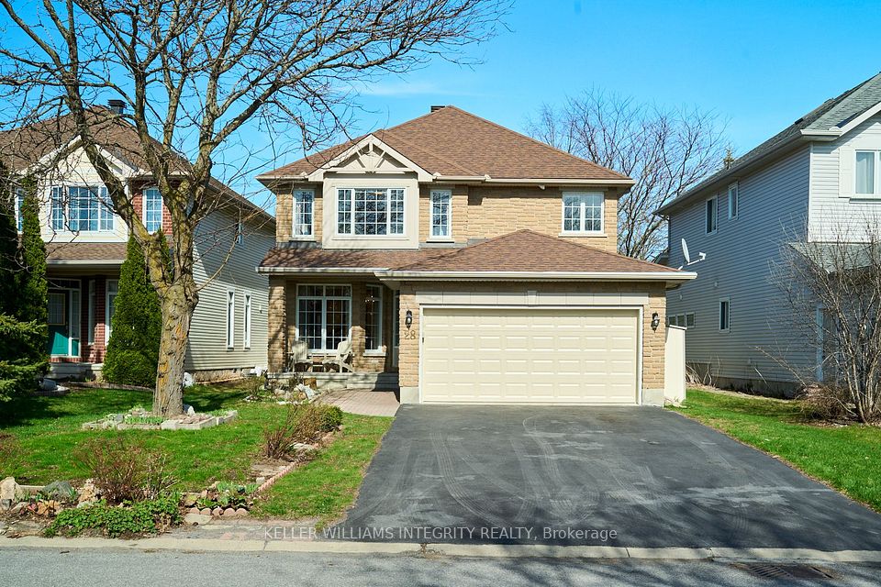$1,099,000
70 Raven Road, Toronto W04, ON M6L 2A7
Price Comparison
Property Description
Property type
Detached
Lot size
N/A
Style
2-Storey
Approx. Area
N/A
Room Information
| Room Type | Dimension (length x width) | Features | Level |
|---|---|---|---|
| Foyer | 1.85 x 1.04 m | Ceramic Floor, Closet, 2 Pc Bath | Main |
| Living Room | 4.11 x 3.1 m | Hardwood Floor, Crown Moulding, Picture Window | Main |
| Dining Room | 4.11 x 3.1 m | Hardwood Floor, Combined w/Living, Overlooks Backyard | Main |
| Kitchen | 3.58 x 2.84 m | Family Size Kitchen, Eat-in Kitchen, Overlooks Backyard | Main |
About 70 Raven Road
OFFERS ANYTIME! LARGE and WELL KEPT 2 STOREY 4 BEDROOM Plus Den, 4 BATH, 2 KITCHEN TORONTO HOME! Open Concept Main Floor with Exceptional Layout that Features a Family Sized Kitchen and a Main Floor Primary Bedroom and Bathroom! Side Entrance to Upper Floor with Upper Level Roughed in Second Kitchen along with Three Bedrooms Including a Second Primary Bedroom with Den and Full Bathroom! Upper Level is Ideal For Extended Family or Potential Income! Finished Lower Level Features a Kitchen, Rec Room, Bathrooms, Side Entrance and Rear Walk Up Entrance to Yard! Huge Detached Double Garage! Massive Backyard with Interlock Patio and Beautiful Greenspace! Such a Flexible Layout Offers you a Vast Array of Possibilities! Ideal Toronto Location is Steps to TTC, Shopping, Schools, Highway Access, Parks and Much More!
Home Overview
Last updated
5 days ago
Virtual tour
None
Basement information
Finished, Separate Entrance
Building size
--
Status
In-Active
Property sub type
Detached
Maintenance fee
$N/A
Year built
2024
Additional Details
MORTGAGE INFO
ESTIMATED PAYMENT
Location
Some information about this property - Raven Road

Book a Showing
Find your dream home ✨
I agree to receive marketing and customer service calls and text messages from homepapa. Consent is not a condition of purchase. Msg/data rates may apply. Msg frequency varies. Reply STOP to unsubscribe. Privacy Policy & Terms of Service.







