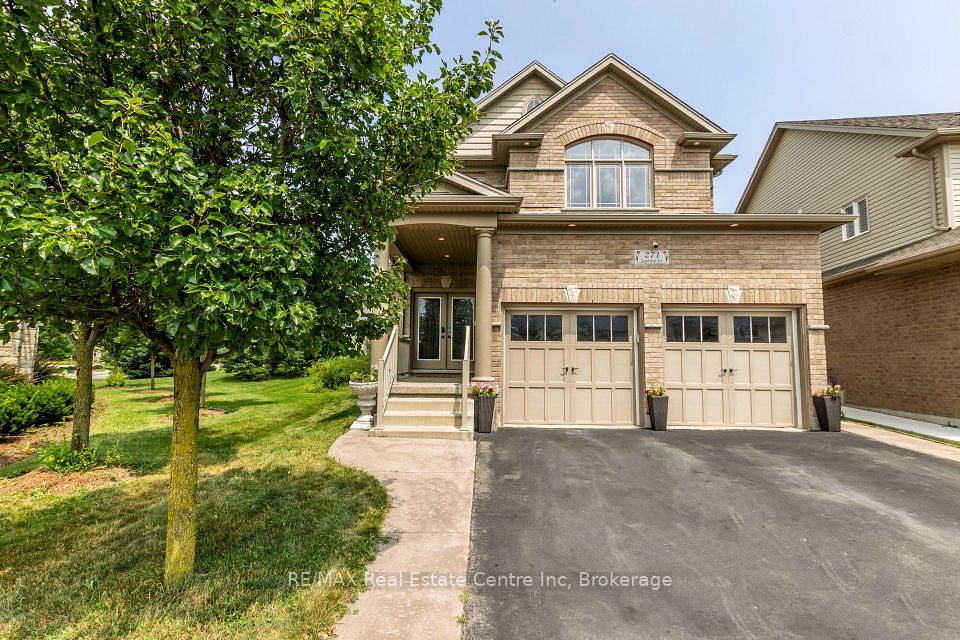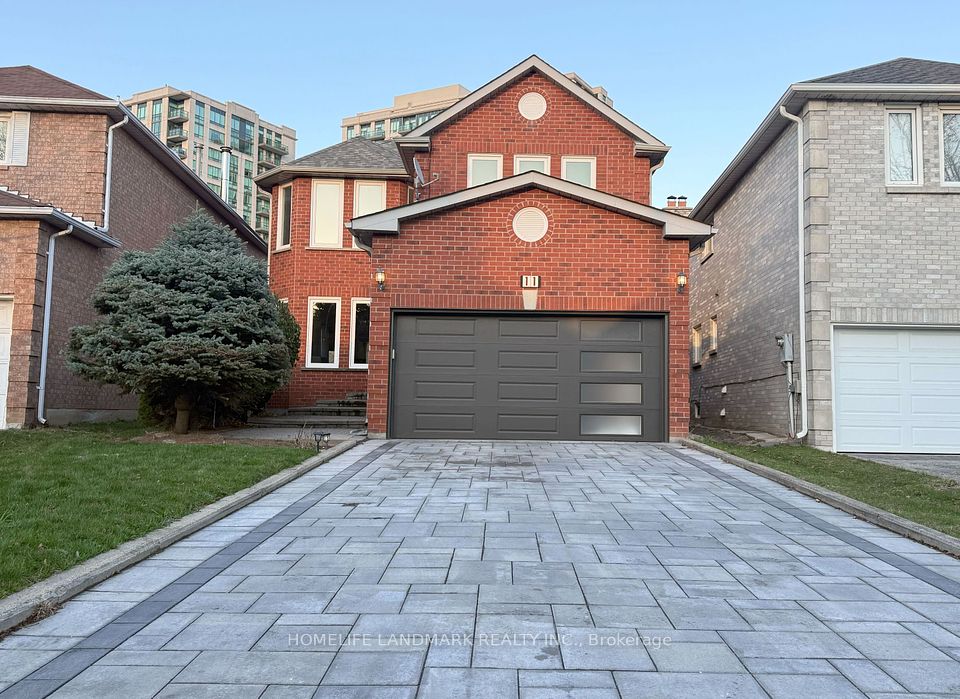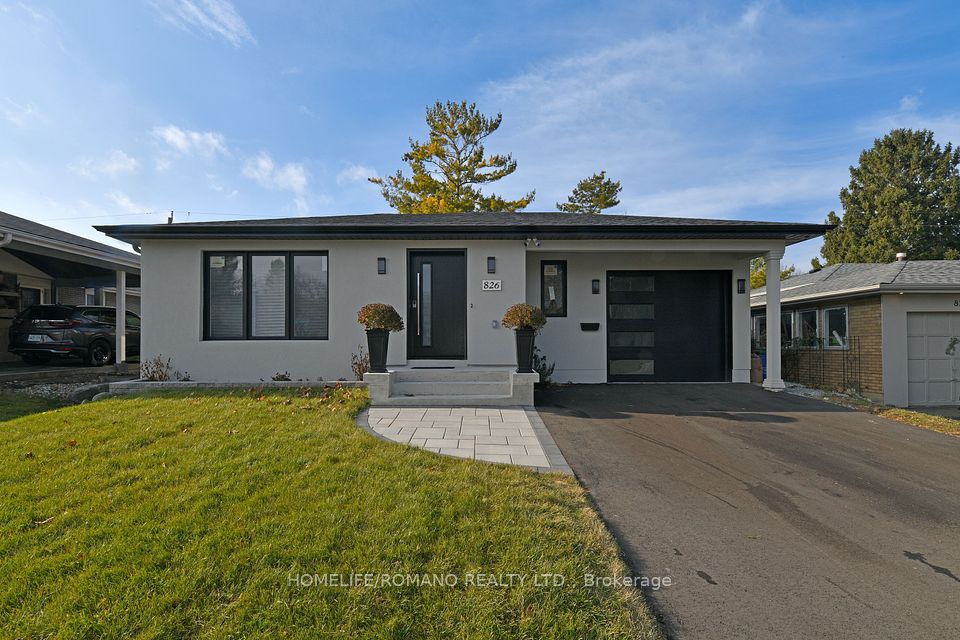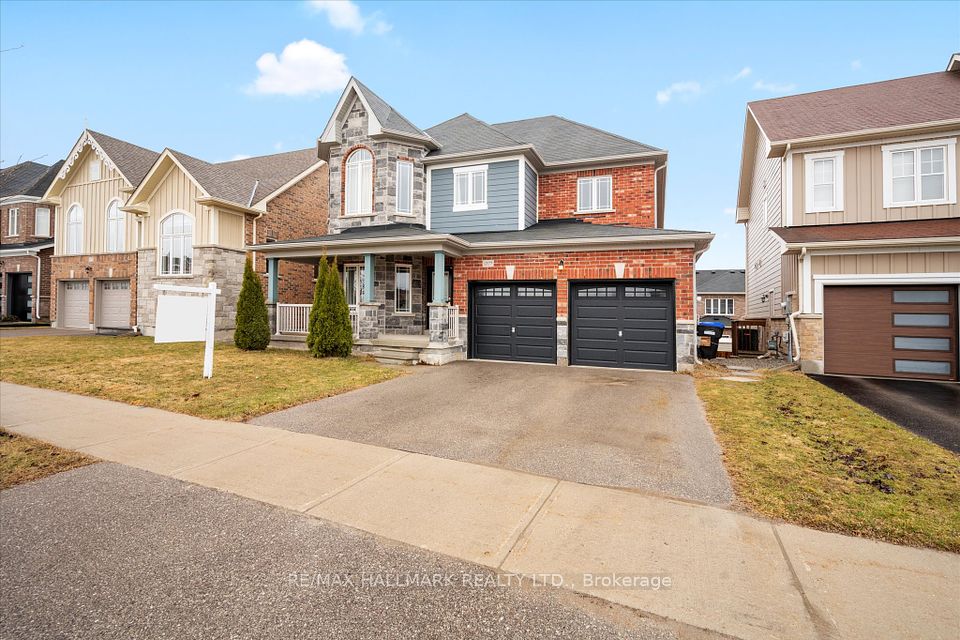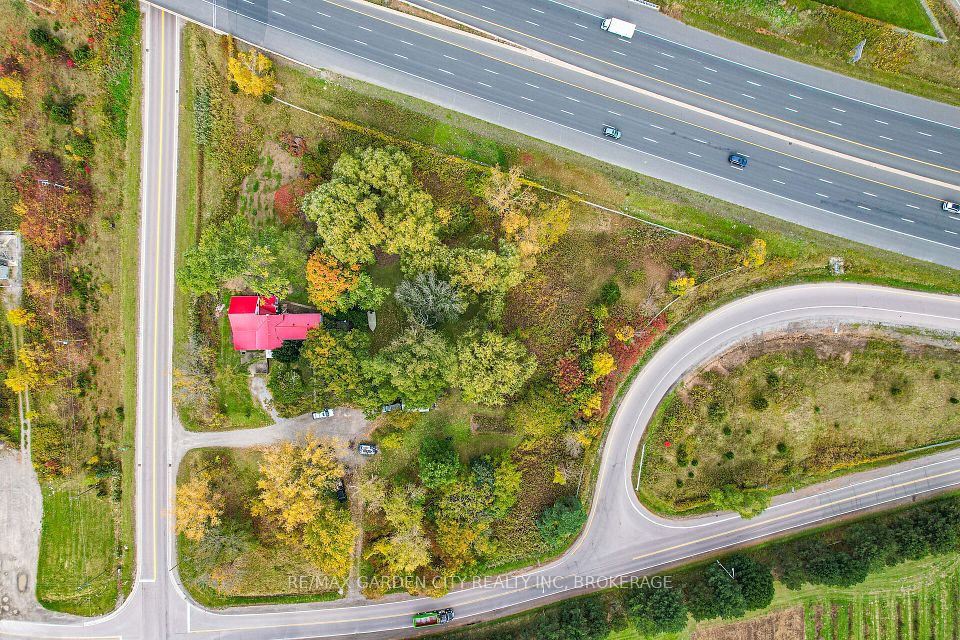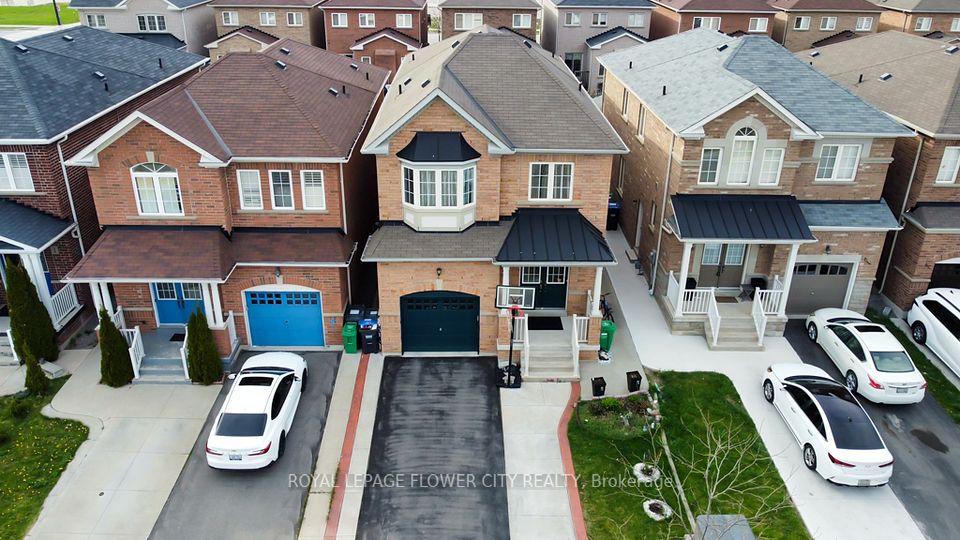$1,349,999
Last price change Apr 6
70 Masken Circle, Brampton, ON L7A 4K3
Price Comparison
Property Description
Property type
Detached
Lot size
N/A
Style
2-Storey
Approx. Area
N/A
Room Information
| Room Type | Dimension (length x width) | Features | Level |
|---|---|---|---|
| Kitchen | 3.6 x 3.04 m | Granite Counters, Backsplash, Centre Island | Main |
| Great Room | 5.36 x 3.84 m | Hardwood Floor, Pot Lights, Fireplace | Main |
| Living Room | 3.6 x 3.6 m | Hardwood Floor, California Shutters, Pot Lights | Main |
| Breakfast | 3.9 x 2.74 m | Combined w/Great Rm, Breakfast Bar, Overlook Patio | Main |
About 70 Masken Circle
Welcome to this beautifully designed home featuring 4 spacious bedrooms, high-end finishes, and 9-foot ceilings on the main floor. The maple kitchen cabinetry and granite countertops set the stage for a chefs dream kitchen, while the hardwood flooring throughout adds elegance. Enjoy family meals in the separate dining room, breakfast area, and great room, plus relax in the cozy family room.Three bedrooms come with private ensuites, ensuring comfort and privacy. The oak staircase and grand foyer add to the homes luxurious feel. Step outside to a beautifully landscaped backyard, perfect for entertaining, complete with a concrete patio and gazebo. The exposed concrete walkways and extended driveway enhance curb appeal, with thousands spent on landscaping.A separate 2-bedroom legal basement apartment provides additional income potential! Located in a prime Brampton neighborhood, this home is just steps from parks, top-rated schools, shopping, dining, and recreational facilities.
Home Overview
Last updated
Apr 6
Virtual tour
None
Basement information
Apartment
Building size
--
Status
In-Active
Property sub type
Detached
Maintenance fee
$N/A
Year built
2024
Additional Details
MORTGAGE INFO
ESTIMATED PAYMENT
Location
Some information about this property - Masken Circle

Book a Showing
Find your dream home ✨
I agree to receive marketing and customer service calls and text messages from homepapa. Consent is not a condition of purchase. Msg/data rates may apply. Msg frequency varies. Reply STOP to unsubscribe. Privacy Policy & Terms of Service.







