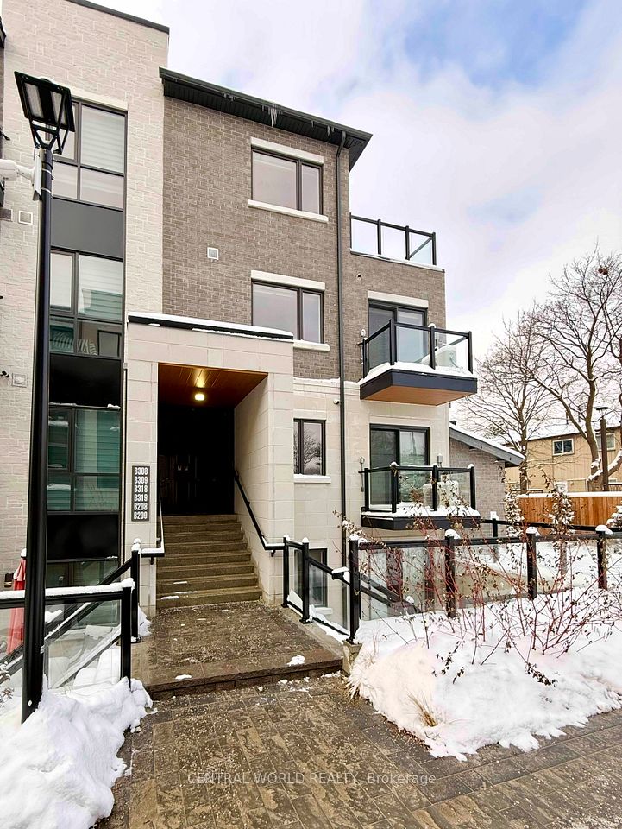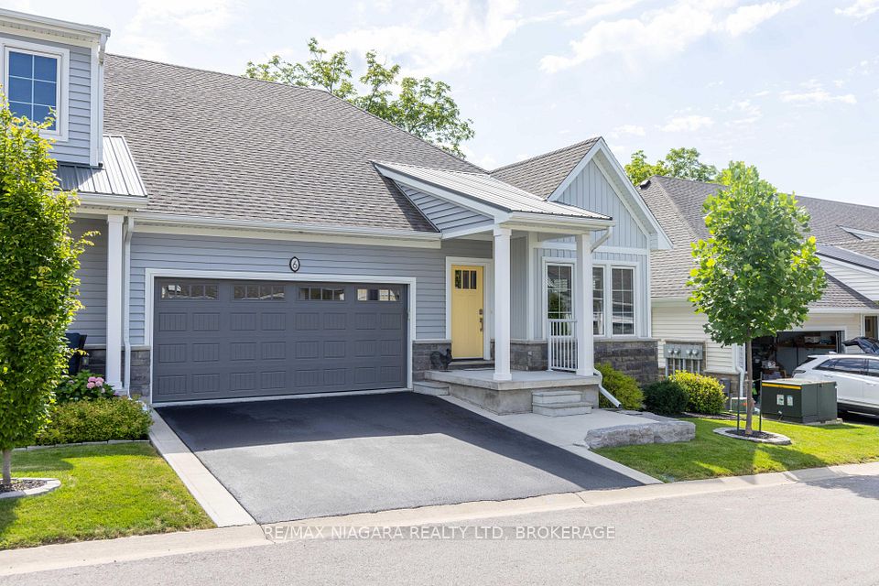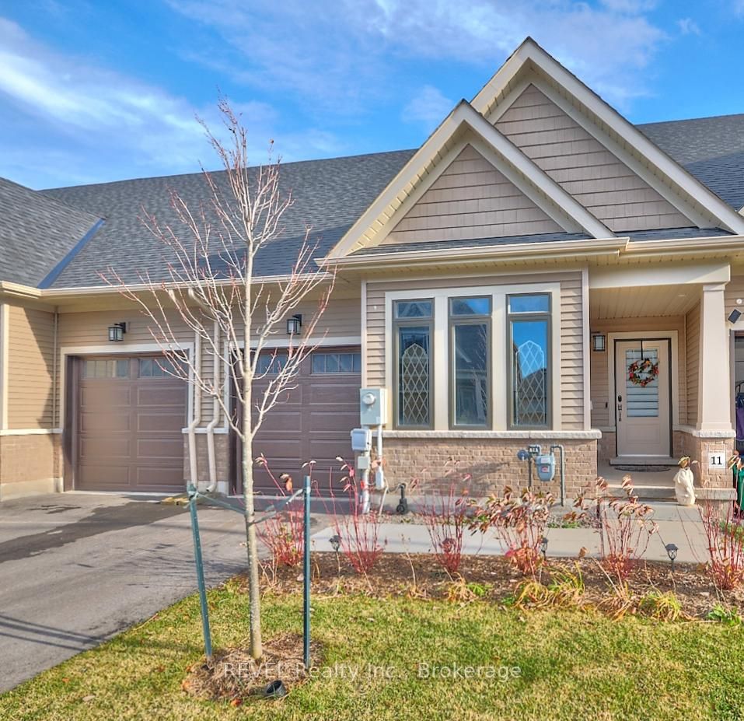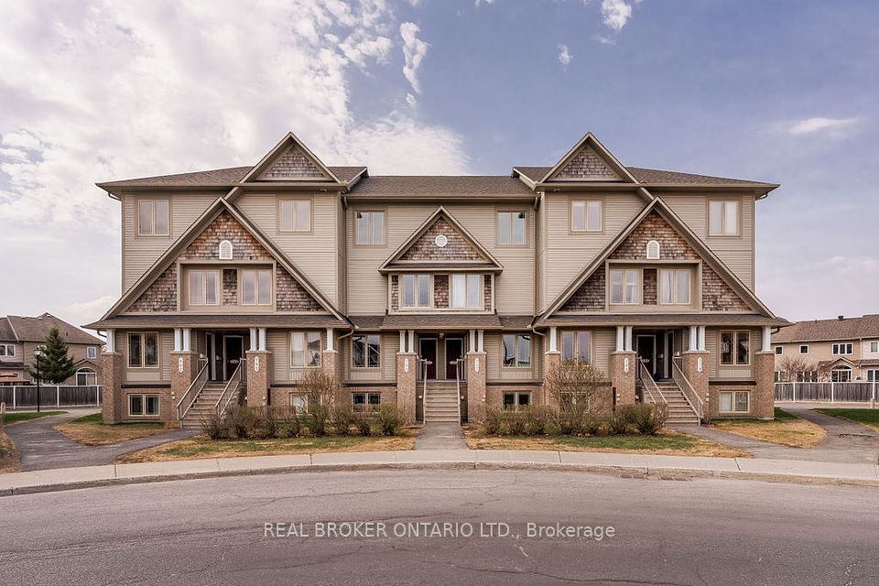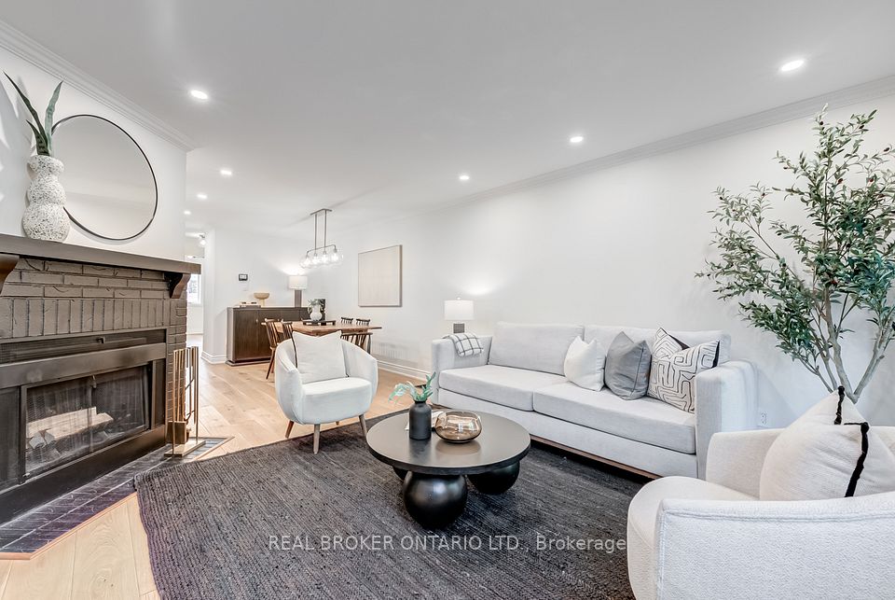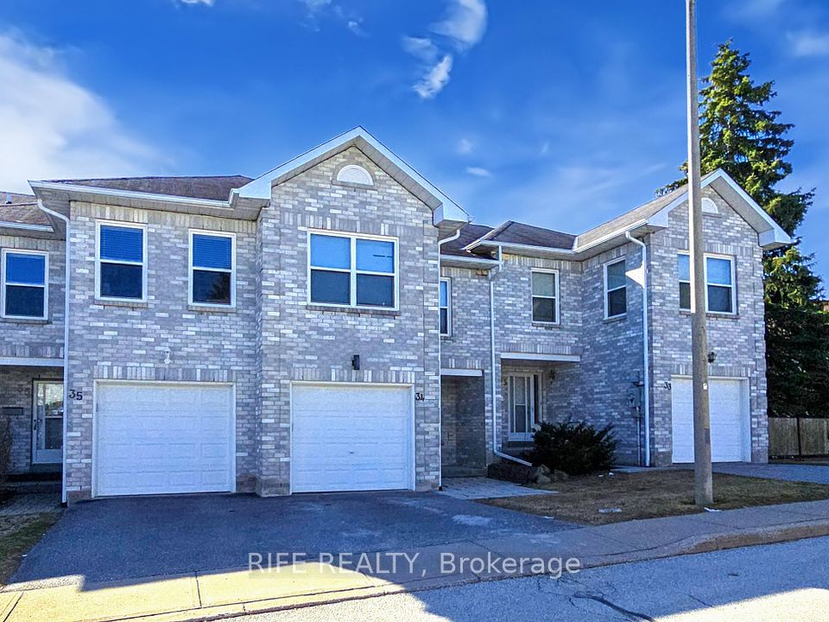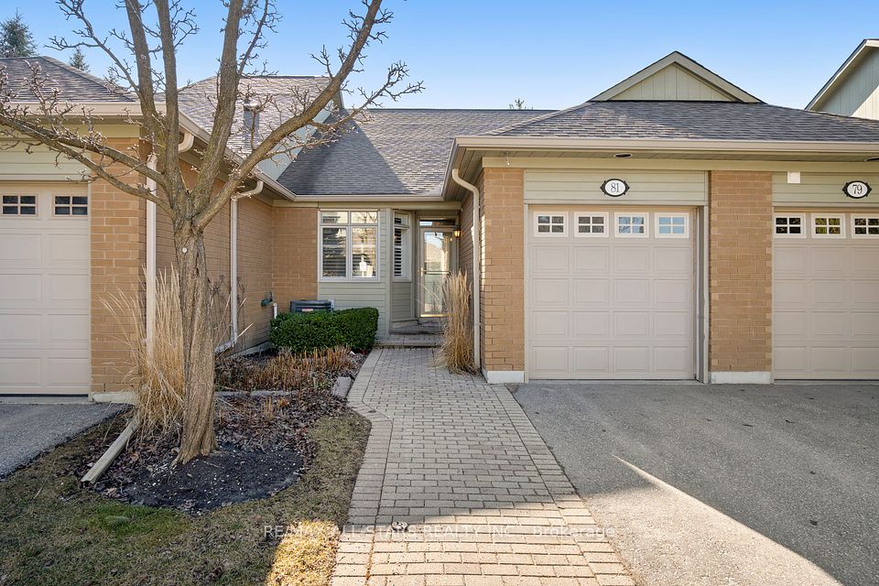$599,888
70 Halliford Place, Brampton, ON L6P 4R1
Price Comparison
Property Description
Property type
Condo Townhouse
Lot size
N/A
Style
2-Storey
Approx. Area
N/A
Room Information
| Room Type | Dimension (length x width) | Features | Level |
|---|---|---|---|
| Kitchen | 3.5 x 2.43 m | Stainless Steel Appl, Pantry, Laminate | Second |
| Great Room | 5.88 x 3.35 m | Open Concept, W/O To Balcony, Laminate | Second |
| Primary Bedroom | 3.14 x 3.05 m | Large Window, Closet | Third |
| Bedroom 2 | 2.9 x 2.93 m | Large Window, Closet | Third |
About 70 Halliford Place
Newly renovated 2-bedroom, 2-washroom, 943 sqft, townhouse in Brampton East's most prestigious community at the major intersection of Queen street and Goreway Drive. A modern upgraded kitchen with an extended dining bar. The large balcony invites abundant natural sunlight while overlooking your designated parking spot for added convenience. Both generously sized bedrooms boast oversized windows, ensuring fresh air and a bright, airy ambiance. Conveniently located just minutes from top-rated schools, scenic parks, bustling plazas, and major hightways (Hwy 27, Hwy 50, and Hwy 407), this home perfectly blends comfort and accessibility.
Home Overview
Last updated
Apr 11
Virtual tour
None
Basement information
None
Building size
--
Status
In-Active
Property sub type
Condo Townhouse
Maintenance fee
$295.95
Year built
--
Additional Details
MORTGAGE INFO
ESTIMATED PAYMENT
Location
Some information about this property - Halliford Place

Book a Showing
Find your dream home ✨
I agree to receive marketing and customer service calls and text messages from homepapa. Consent is not a condition of purchase. Msg/data rates may apply. Msg frequency varies. Reply STOP to unsubscribe. Privacy Policy & Terms of Service.







