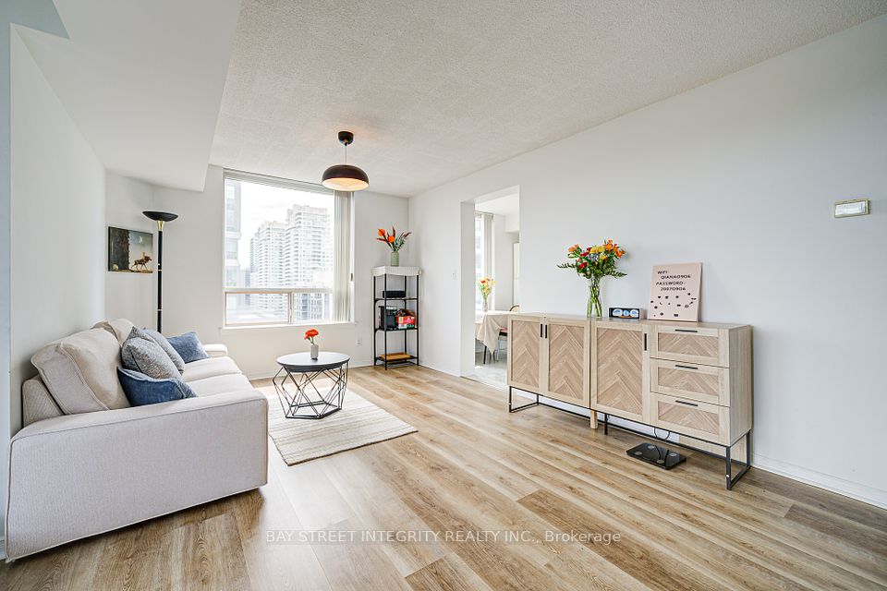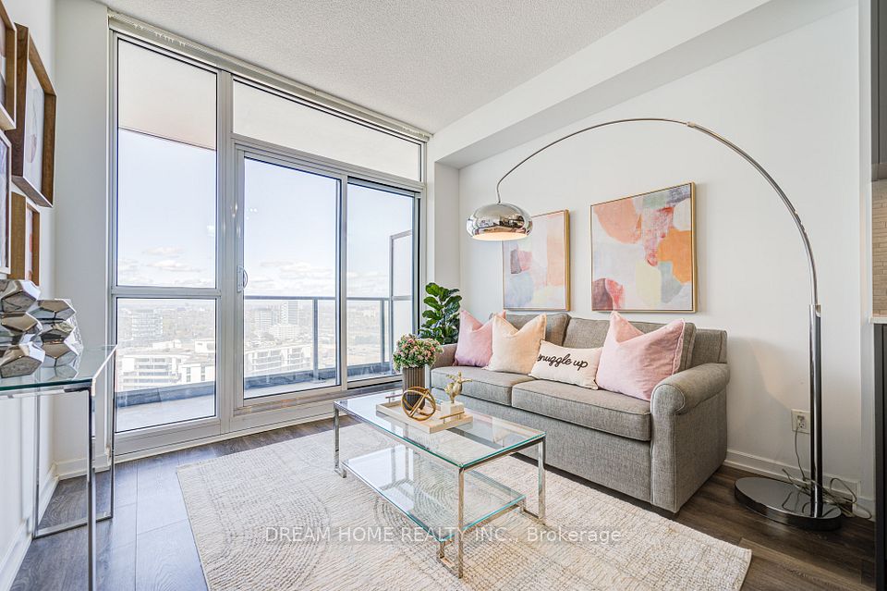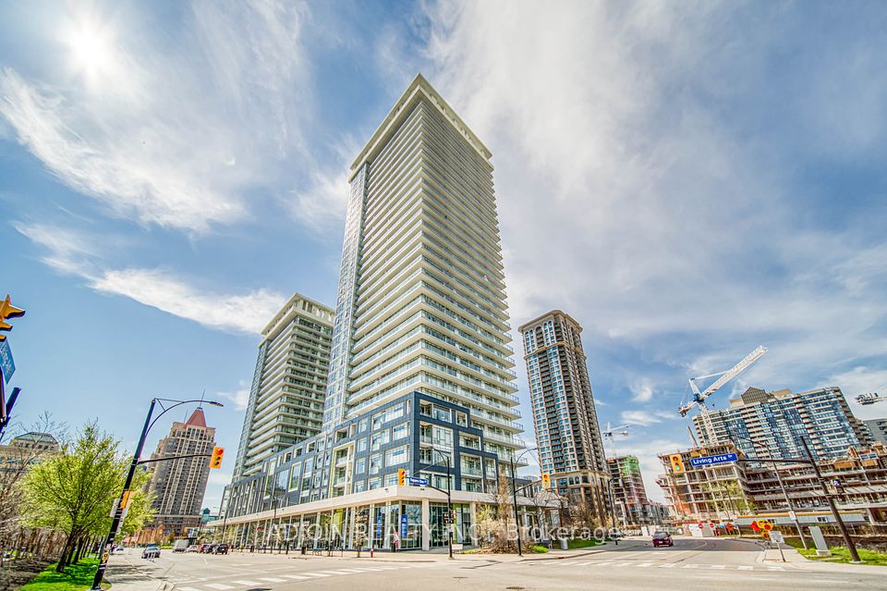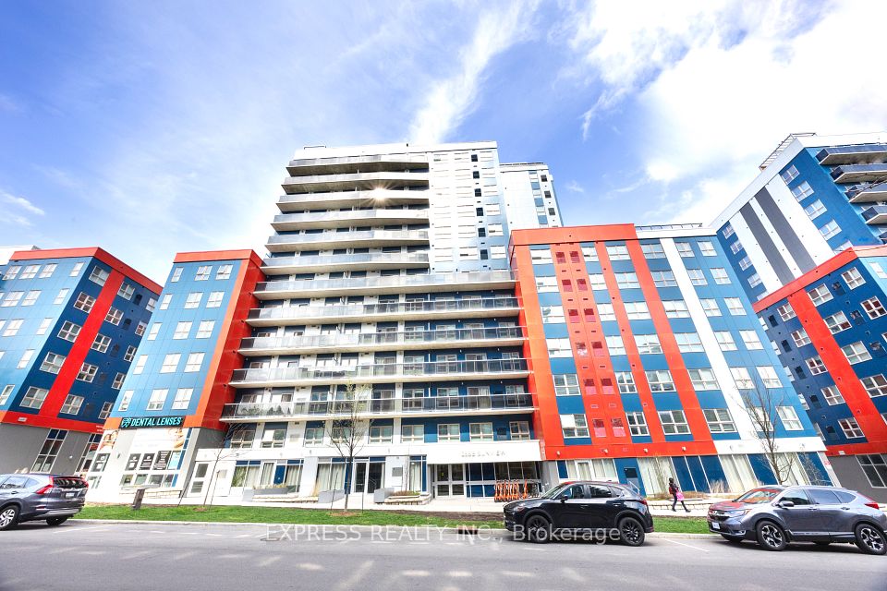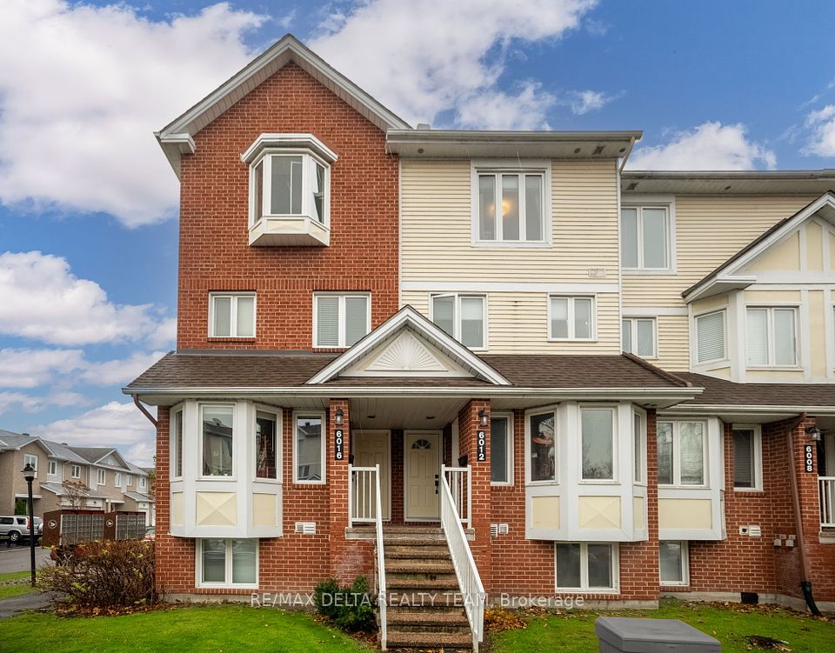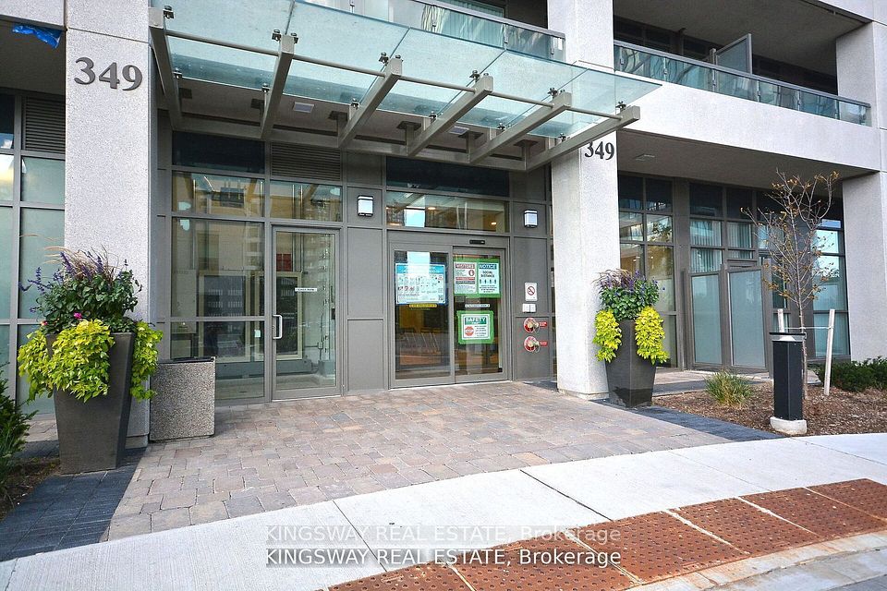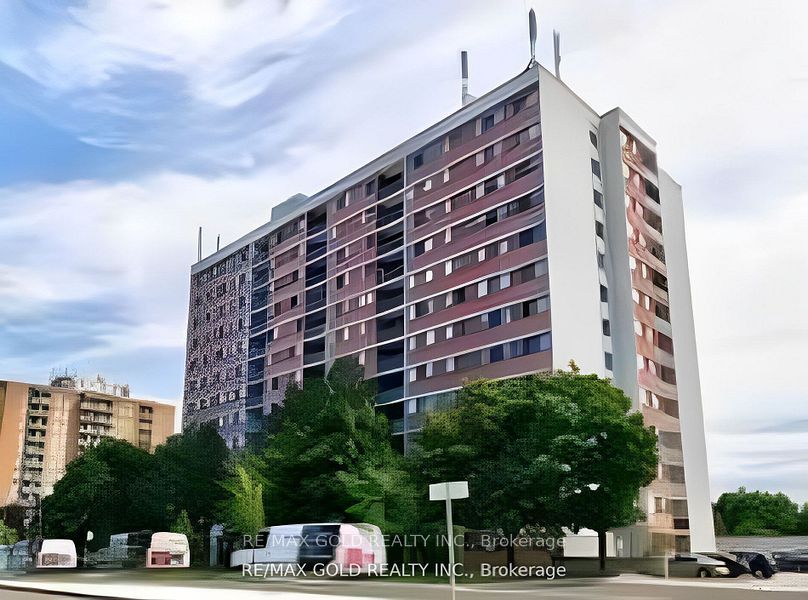$619,900
70 Forest Manor Road, Toronto C15, ON M2J 0A9
Price Comparison
Property Description
Property type
Condo Apartment
Lot size
N/A
Style
Apartment
Approx. Area
N/A
Room Information
| Room Type | Dimension (length x width) | Features | Level |
|---|---|---|---|
| Living Room | 3.29 x 4.9 m | W/O To Balcony, South View, W/O To Balcony | Flat |
| Dining Room | 3.29 x 4.9 m | Combined w/Living, W/O To Balcony | Flat |
| Kitchen | 2.3 x 2.49 m | Open Concept, Granite Counters, Open Concept | Flat |
| Den | 3.04 x 2.74 m | Separate Room | Flat |
About 70 Forest Manor Road
Welcome to sky-high living at Emerald City, where convenience meets comfort on the 21st floor. This bright and airy 1 Bed + Den unit features 9-foot ceilings, an extremely functional layout, and a sun-soaked south exposure with views that remind you why you live in the city. The open-concept kitchen offers granite counters and a layout that makes cooking almost too easy. The spacious den isn't just a den - it's a large, functional space that you can make a second bedroom, home office, or creative space. Step out onto a generously sized balcony perfect for morning coffee or evening resets. Location-wise, you're across from Fairview Mall, steps to Don Mills Station, and minutes from the 401, 404, and DVP. Whether you're commuting, shopping, or just craving sushi at 8 p.m., its all within reach. Amenities include a 24-hour concierge, indoor pool, gym, party room, and more. High-rise living should come with high standards. Emerald City isn't just a building. It's a lifestyle with sparkle. *Please note: some photos have been digitally staged for illustrative purposes.*
Home Overview
Last updated
14 hours ago
Virtual tour
None
Basement information
None
Building size
--
Status
In-Active
Property sub type
Condo Apartment
Maintenance fee
$599.95
Year built
--
Additional Details
MORTGAGE INFO
ESTIMATED PAYMENT
Location
Some information about this property - Forest Manor Road

Book a Showing
Find your dream home ✨
I agree to receive marketing and customer service calls and text messages from homepapa. Consent is not a condition of purchase. Msg/data rates may apply. Msg frequency varies. Reply STOP to unsubscribe. Privacy Policy & Terms of Service.







