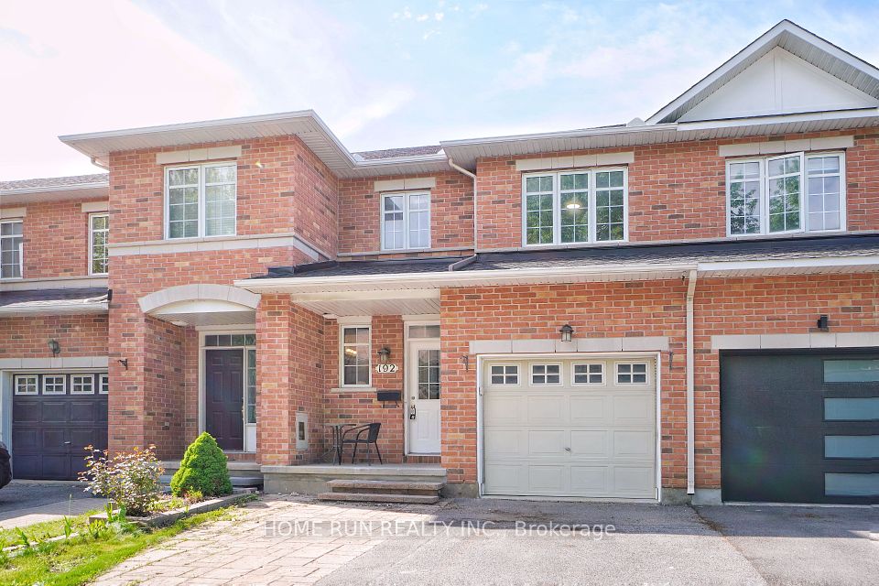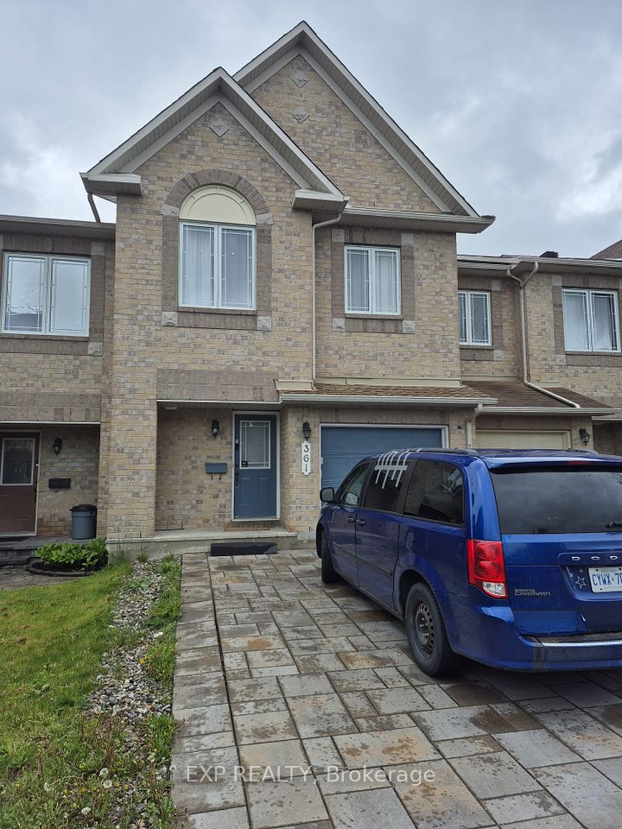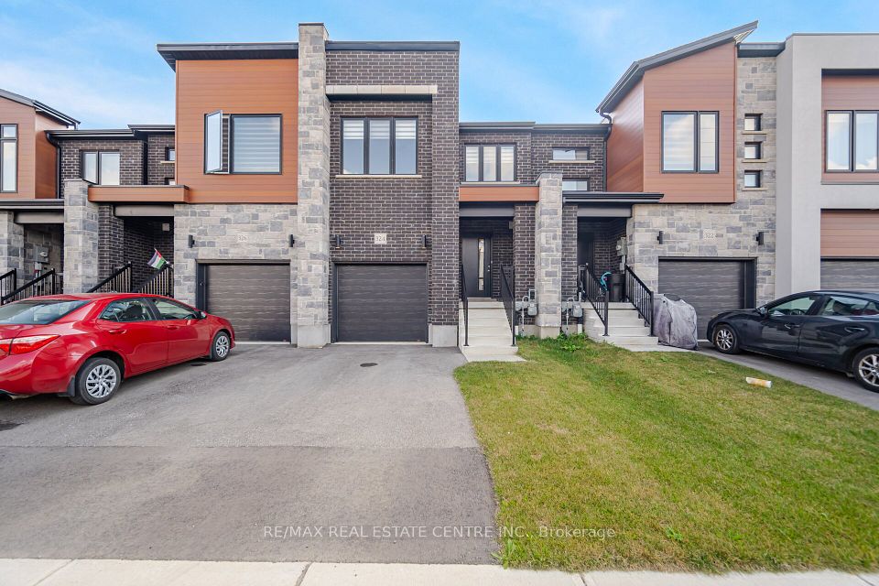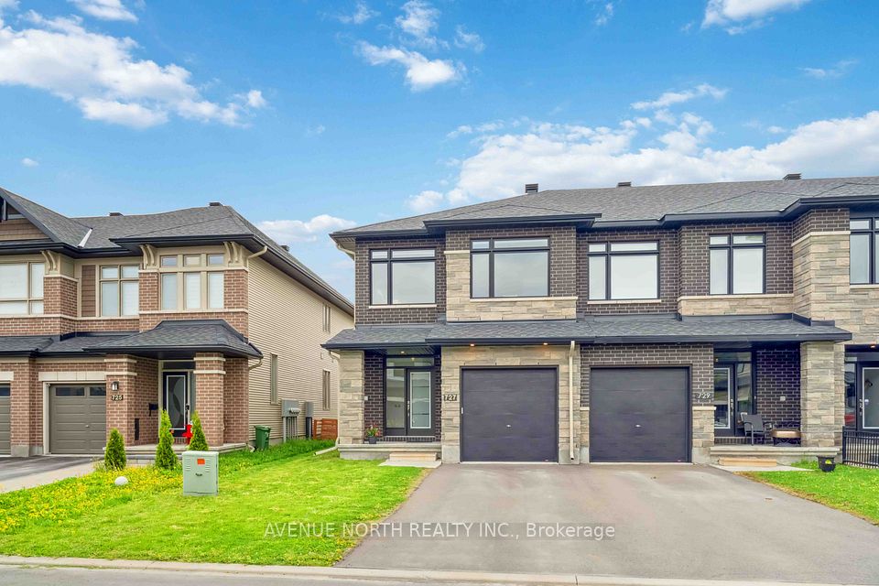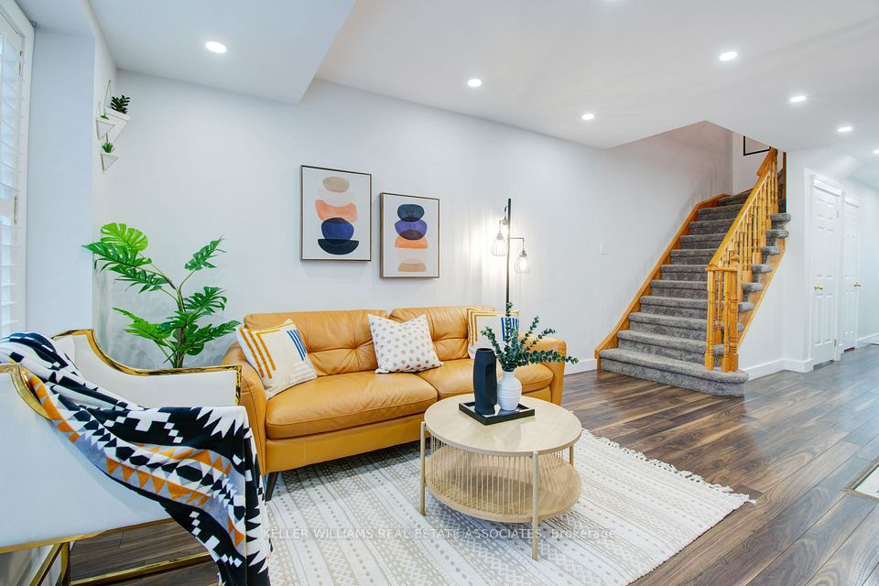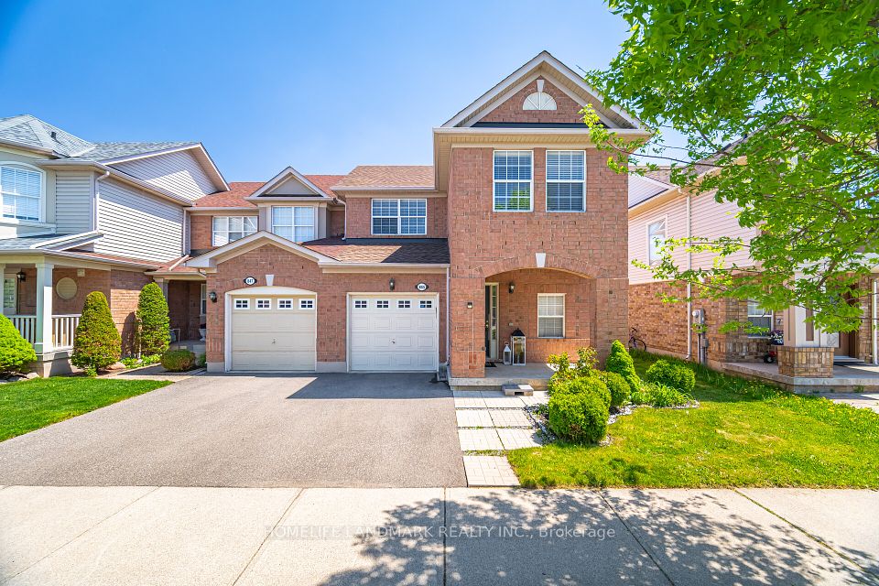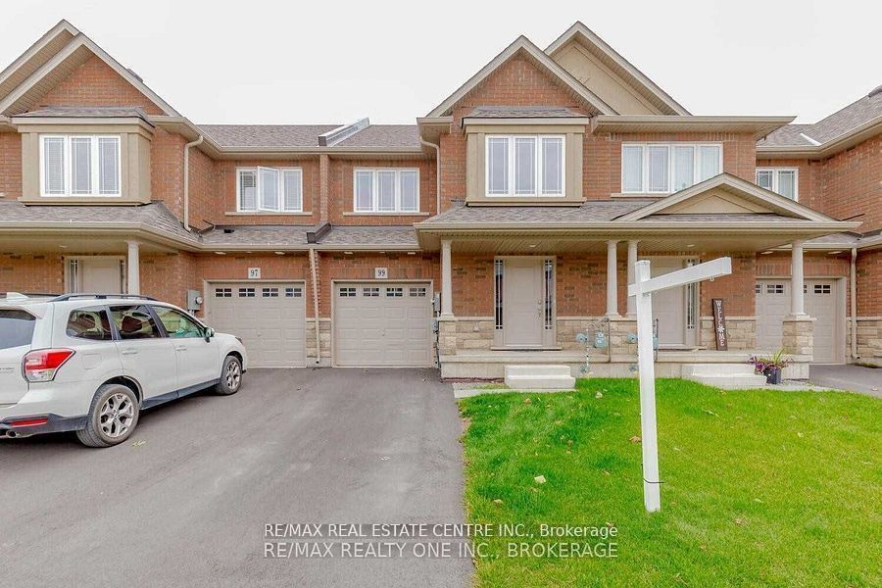
$720,000
70 Falkner Road, New Tecumseth, ON L9R 0A8
Virtual Tours
Price Comparison
Property Description
Property type
Att/Row/Townhouse
Lot size
N/A
Style
2-Storey
Approx. Area
N/A
Room Information
| Room Type | Dimension (length x width) | Features | Level |
|---|---|---|---|
| Kitchen | 5.09 x 2.44 m | Stainless Steel Appl, Pot Lights, Hardwood Floor | Main |
| Living Room | 5.49 x 3.3 m | Open Concept, Pot Lights | Main |
| Dining Room | N/A | Combined w/Living | Main |
| Primary Bedroom | 5.74 x 4.02 m | Walk-In Closet(s), Hardwood Floor | Upper |
About 70 Falkner Road
This exceptional property featuring upgrades throughout and top-notch workmanship. The open concept living area boasts hardwood floors, upgraded tile, built-in media centre, stainless appliances and a walk-out to the back deck with gazebo and shed. The second floor offers 3 great sized bedrooms with nice closet space and bright windows. The primary suite has beautiful built-ins which can work well as a refined backdrop for video calls, a large walk-in closet and a large semi-ensuite. In the partially finished basement, you will find a den which is a nice bonus space for a home office, hobby space or kids play area. Garage access from inside the home. Loads of curb appeal with fantastic parking (no sidewalk), interlock walkway and covered porch. Situated in a family-friendly neighborhood with a great park down the street complete with tennis courts, convenient proximity to shopping centers, Honda, and picturesque walking trails.
Home Overview
Last updated
1 day ago
Virtual tour
None
Basement information
Partially Finished
Building size
--
Status
In-Active
Property sub type
Att/Row/Townhouse
Maintenance fee
$N/A
Year built
--
Additional Details
MORTGAGE INFO
ESTIMATED PAYMENT
Location
Some information about this property - Falkner Road

Book a Showing
Find your dream home ✨
I agree to receive marketing and customer service calls and text messages from homepapa. Consent is not a condition of purchase. Msg/data rates may apply. Msg frequency varies. Reply STOP to unsubscribe. Privacy Policy & Terms of Service.






