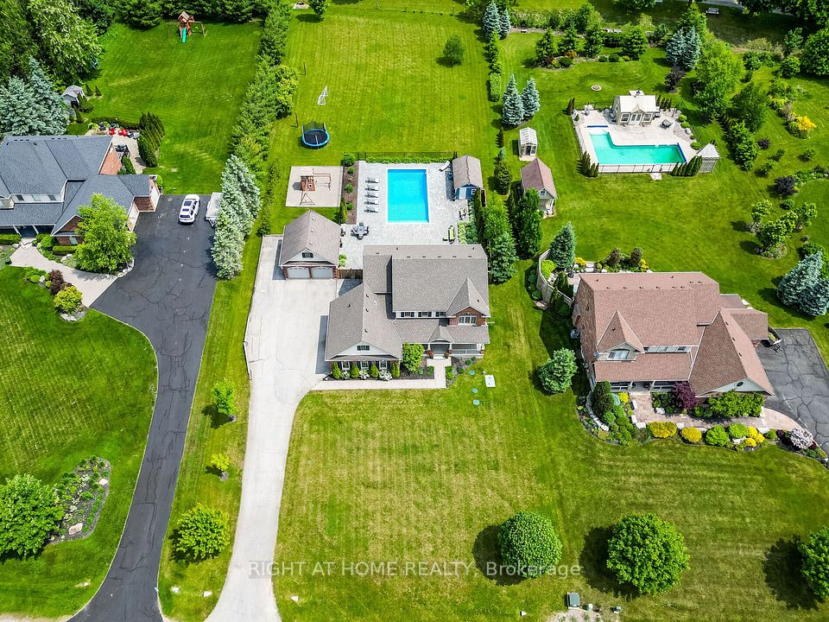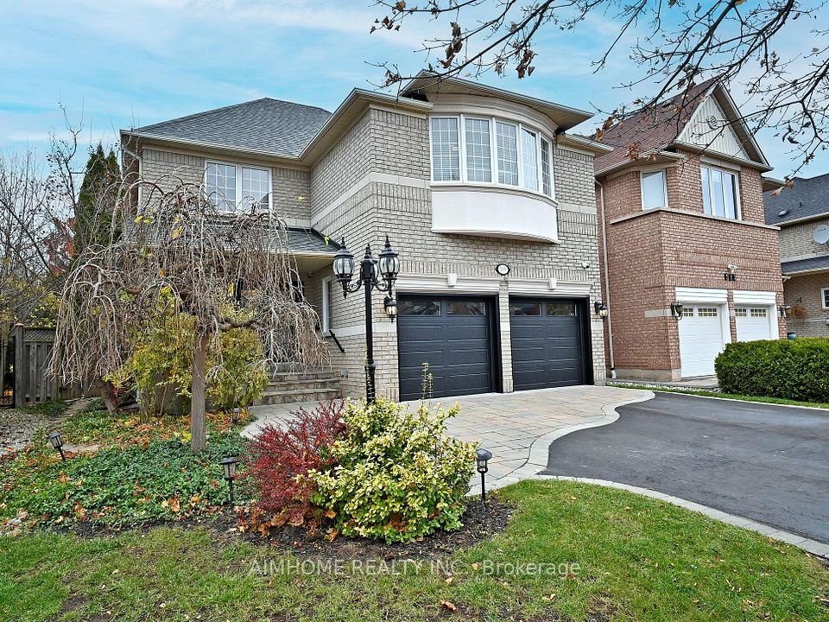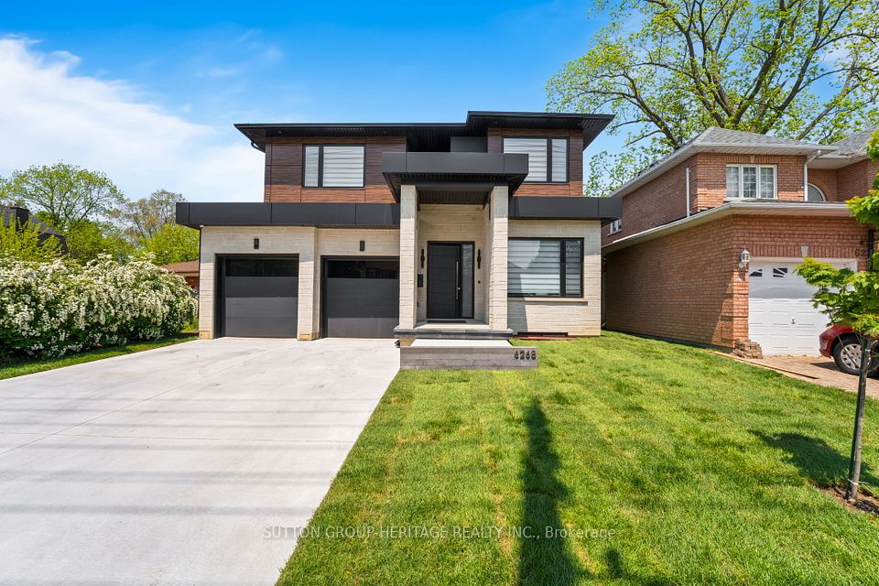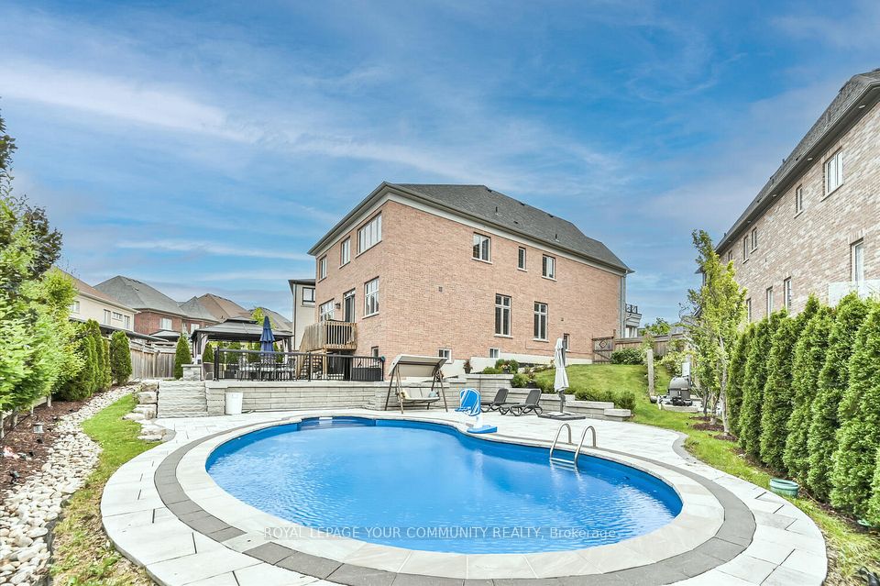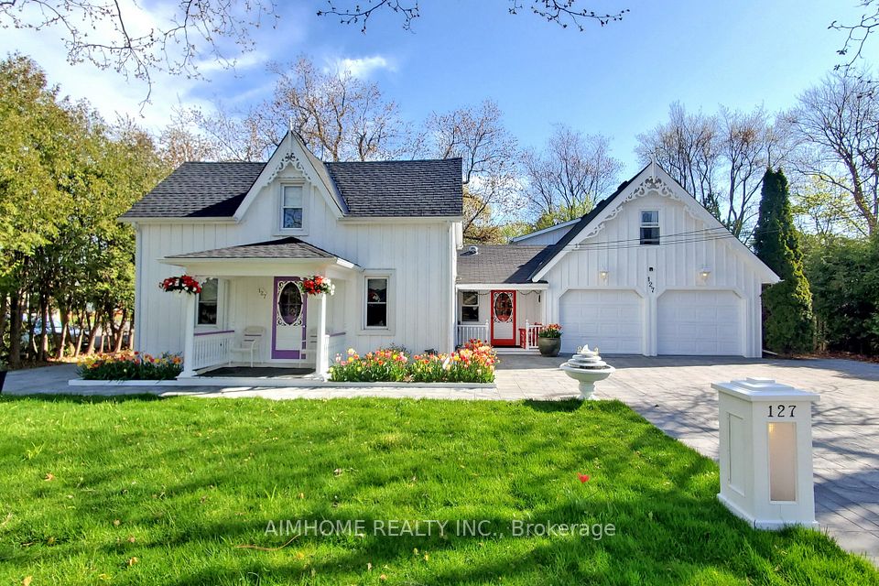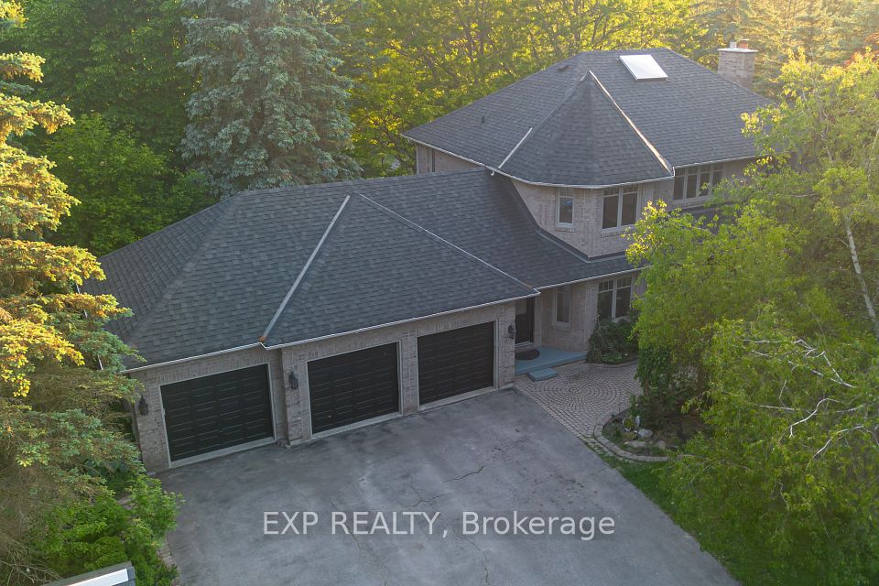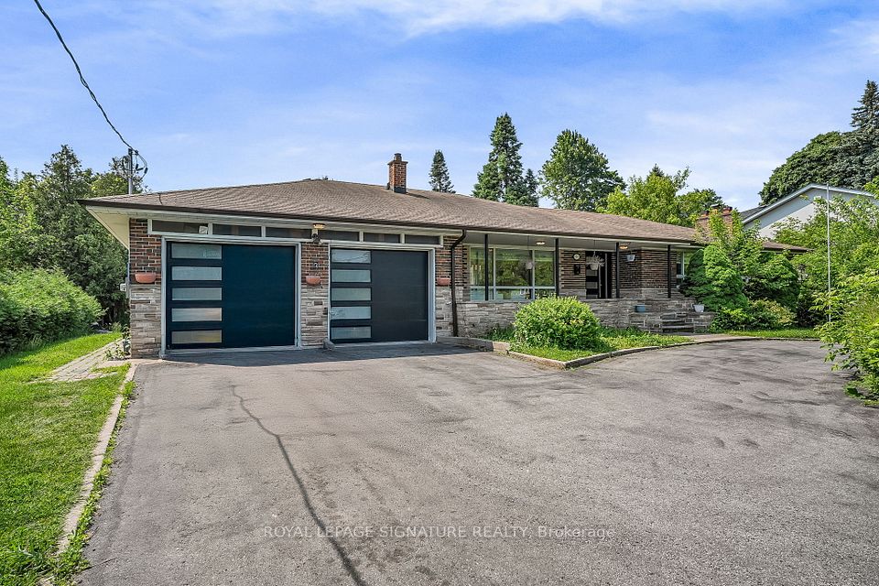
$2,390,000
70 Current Drive, Richmond Hill, ON L4S 0M9
Virtual Tours
Price Comparison
Property Description
Property type
Detached
Lot size
N/A
Style
2-Storey
Approx. Area
N/A
Room Information
| Room Type | Dimension (length x width) | Features | Level |
|---|---|---|---|
| Living Room | 5.17 x 4.86 m | Hardwood Floor, Fireplace, Pot Lights | Ground |
| Dining Room | 5.17 x 5.24 m | Hardwood Floor, Combined w/Dining, Pot Lights | Ground |
| Breakfast | 2.44 x 4.86 m | Ceramic Floor, Combined w/Kitchen, Pot Lights | Ground |
| Kitchen | 3.16 x 3.9 m | Ceramic Floor, Overlooks Backyard, Open Concept | Ground |
About 70 Current Drive
Welcome to this beautiful 4-bedroom detached home, ideally located in one of Richmond Hills most vibrant new communities. Designed with functionality and space in mind, this sun-filled, south-facing residence boasts 9-foot ceilings on both the main floor and second level, creating an airy and open feel. Set on a premium pie-shaped lot with an approximately 60-foot-wide rear, this home offers a generous backyard - ideal for outdoor entertaining, gardening, or future landscaping possibilities. Enjoy the comfort of two ensuite bedrooms, offering added privacy and convenience. The second-floor den is perfect as an open office, workout area, or easily convertible into a fifth bedroom. The main floor study/den provides flexible use as a home office or can be transformed into a private in-law suite, making this home ideal for growing families or multi-generational living. Located just minutes from parks, Sports Centre, a wide selection of restaurants, Costco, Dollarama, Home Depot, Walmart, and more. With quick access to Highway 404 and GO Transit.
Home Overview
Last updated
5 days ago
Virtual tour
None
Basement information
Unfinished
Building size
--
Status
In-Active
Property sub type
Detached
Maintenance fee
$N/A
Year built
--
Additional Details
MORTGAGE INFO
ESTIMATED PAYMENT
Location
Some information about this property - Current Drive

Book a Showing
Find your dream home ✨
I agree to receive marketing and customer service calls and text messages from homepapa. Consent is not a condition of purchase. Msg/data rates may apply. Msg frequency varies. Reply STOP to unsubscribe. Privacy Policy & Terms of Service.






