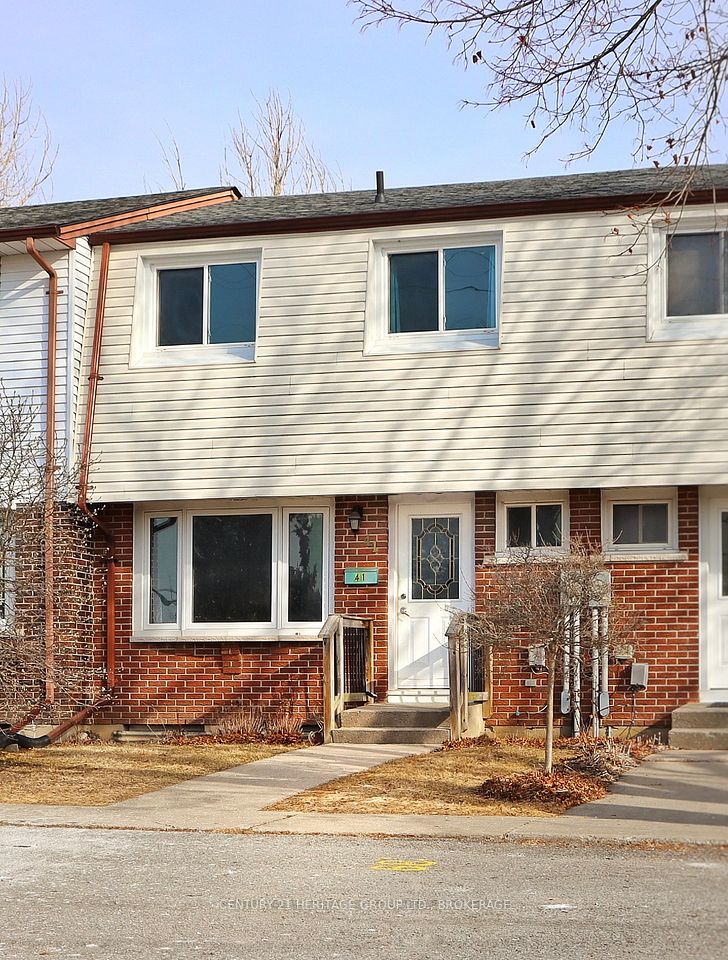
$449,990
Last price change Jun 30
70 CHAPMAN Court, London North, ON N6G 4Z9
Price Comparison
Property Description
Property type
Condo Townhouse
Lot size
N/A
Style
2-Storey
Approx. Area
N/A
Room Information
| Room Type | Dimension (length x width) | Features | Level |
|---|---|---|---|
| Dining Room | 4.87 x 3.55 m | Bay Window, Vinyl Floor, Combined w/Kitchen | Main |
| Kitchen | 4.87 x 3.55 m | Combined w/Dining, Vinyl Floor, Open Concept | Main |
| Primary Bedroom | 5.18 x 3.12 m | Bay Window, Laminate, Overlooks Frontyard | Second |
| Bedroom | 3.5 x 2.84 m | Large Window, Laminate, Overlooks Backyard | Second |
About 70 CHAPMAN Court
Grand And Bright End-Unit Townhouse In Highly Sought-After West London! This Beautifully Maintained Home Showcases Newer Flooring Throughout The Main And Upper Levels And Updated Bay Windows, Filling Each Room With Natural Light. The Spacious Dining Room And Generously Sized Primary Bedroom Are Highlights Of Comfort And Functionality. The Fully Finished Lower Level Offers An Exceptionally Large Recreation Room With A Convenient 3-Piece Bathroom, Ideal For Family Gatherings, Students, Or As A Versatile Home Office Space. Enjoy The Enhanced Privacy Of This Desirable Corner Unit, Complete With Two Assigned Parking Spaces And No Neighbors On The Left Side. Step Out Onto Your Private, Fenced Rear Deck, Perfect For Summer Entertaining Or Peaceful Relaxation. Conveniently Situated On Major Bus Routes And Within Walking Distance To Western University, University Hospital, Costco, Aquatic Centre, And Various Amenities. Just Minutes Away From Masonville Mall And The Bustling Northwest London Shopping District. Don't Miss This Wonderful Opportunity To Call This Spacious And Charming Townhouse Your New Home!
Home Overview
Last updated
3 days ago
Virtual tour
None
Basement information
Finished
Building size
--
Status
In-Active
Property sub type
Condo Townhouse
Maintenance fee
$317
Year built
--
Additional Details
MORTGAGE INFO
ESTIMATED PAYMENT
Location
Some information about this property - CHAPMAN Court

Book a Showing
Find your dream home ✨
I agree to receive marketing and customer service calls and text messages from homepapa. Consent is not a condition of purchase. Msg/data rates may apply. Msg frequency varies. Reply STOP to unsubscribe. Privacy Policy & Terms of Service.






