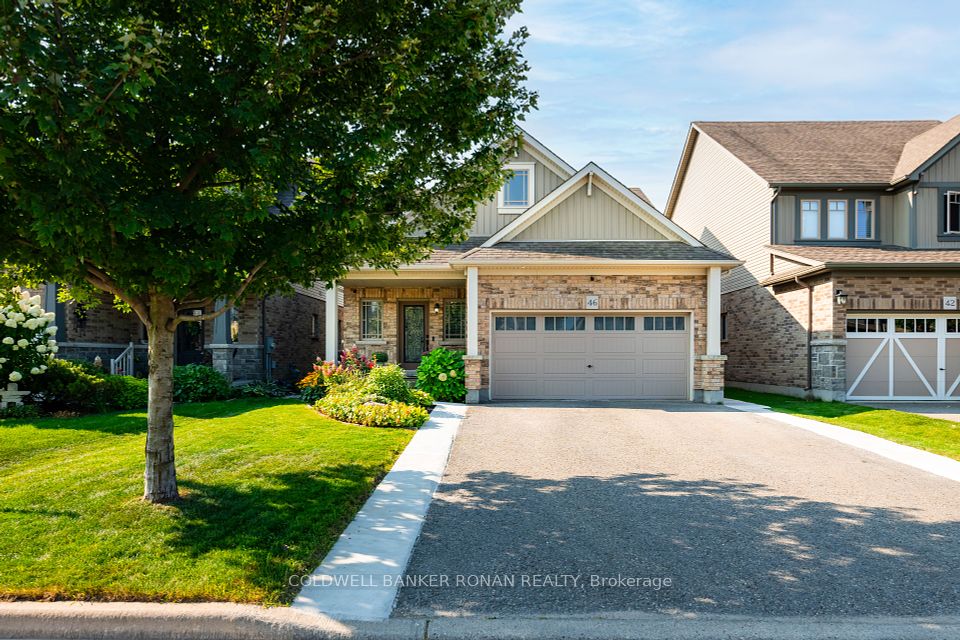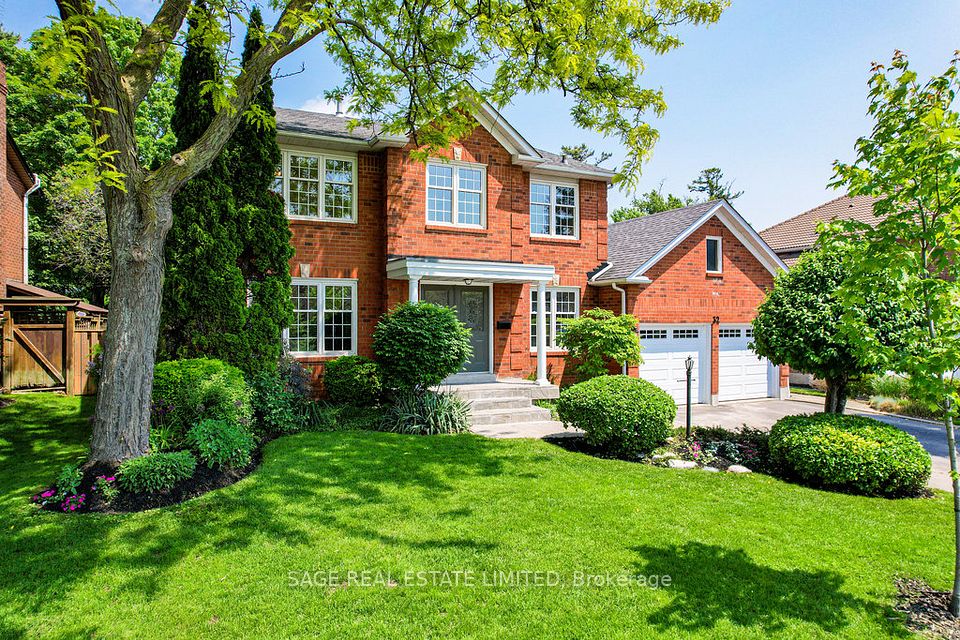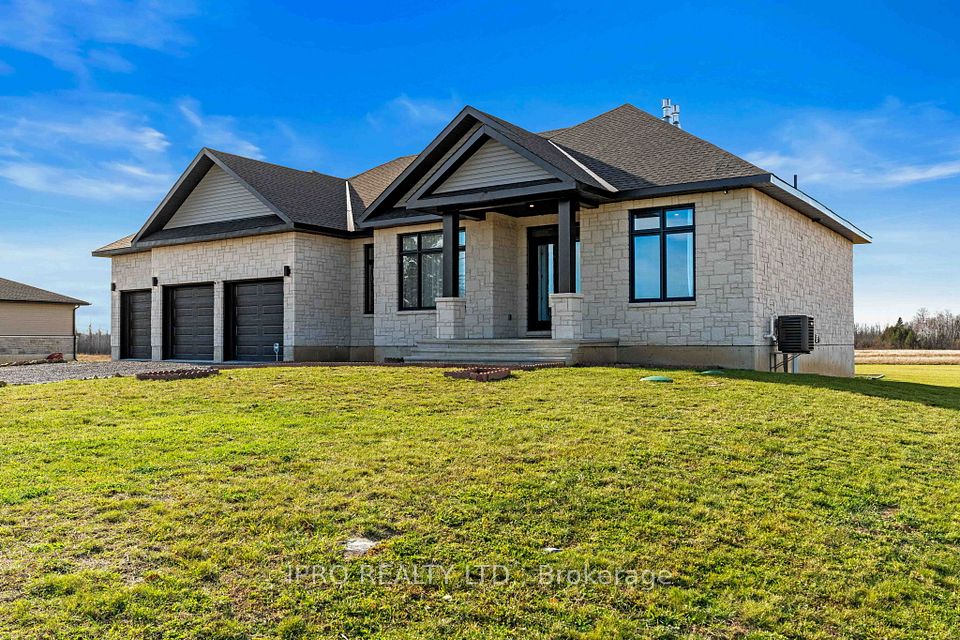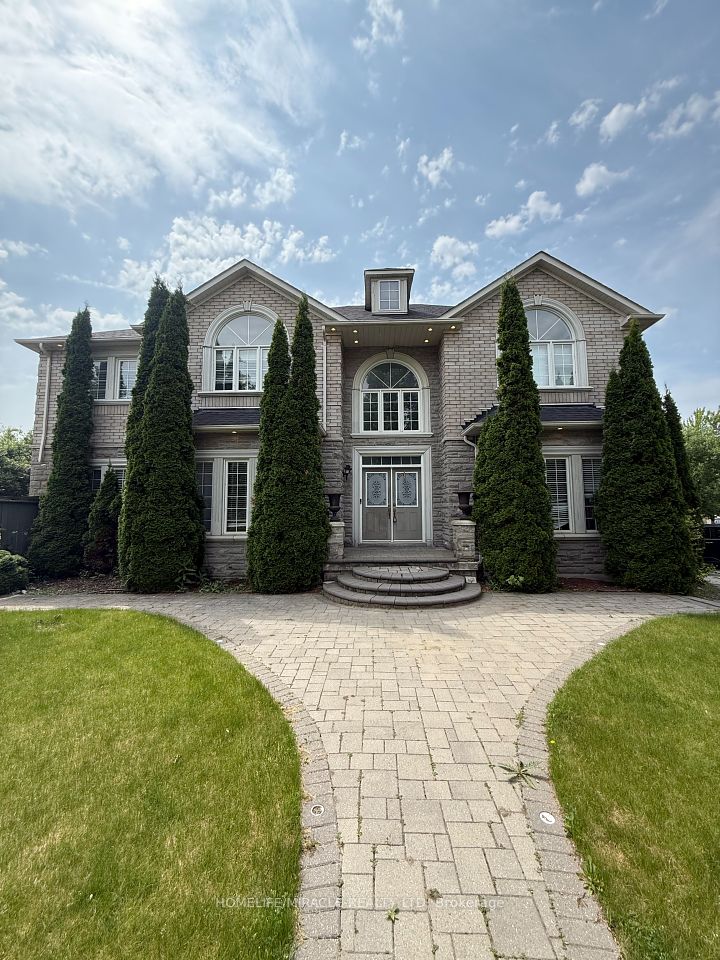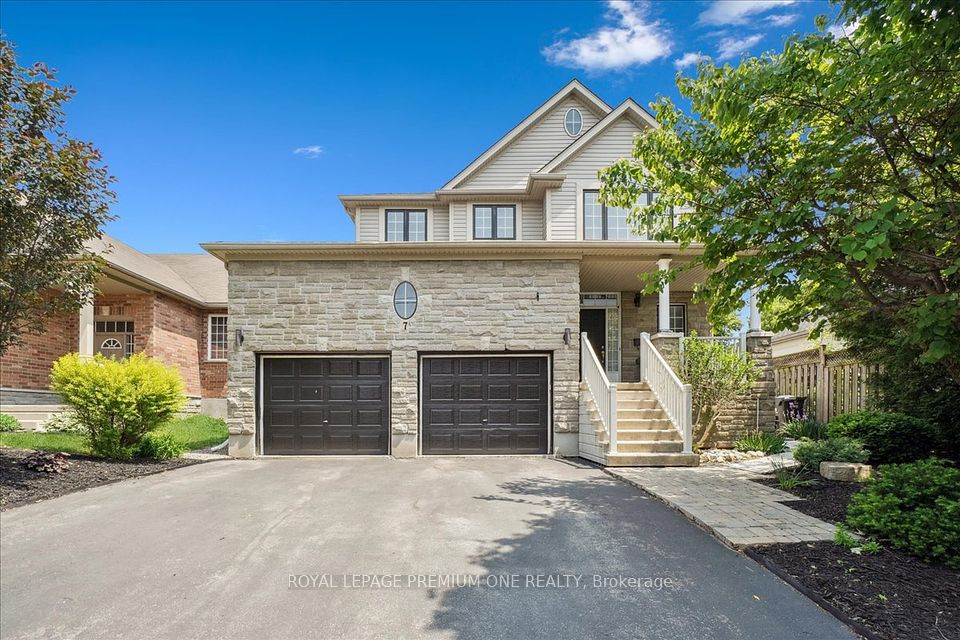
$1,429,000
70 Burgundy Trail, Vaughan, ON L4J 8V9
Price Comparison
Property Description
Property type
Detached
Lot size
N/A
Style
2-Storey
Approx. Area
N/A
Room Information
| Room Type | Dimension (length x width) | Features | Level |
|---|---|---|---|
| Living Room | 6.31 x 3.36 m | Combined w/Dining, Large Window, Hardwood Floor | Main |
| Dining Room | 6.31 x 3.36 m | Combined w/Living, Hardwood Floor | Main |
| Family Room | 4.63 x 3.32 m | Hardwood Floor, Open Concept, Fireplace | Main |
| Kitchen | 6.12 x 3.61 m | Stainless Steel Appl, Combined w/Br | Main |
About 70 Burgundy Trail
Welcome To This Beautifully Maintained Detached Home Featuring 4+2 Bedrooms And 4 Washrooms Perfect For A Growing Or Extended FamilyStep Into An Elegant Open-Concept Living And Dining Area Accented By Hardwood Floors, 9' Ceiling And Oversized Windows Offering An Abundance Of Natural Light*The Spacious Kitchen Is Equipped With Stainless Steel Appliances, Ample Cabinetry, Granite Countertops, Breakfast Bar, And A Cozy Eat-In Area With Walk-Out To Backyard*Enjoy The Warmth Of A Separate Family Room With Fireplace, Ideal For Relaxing EveningsUpstairs Find Generously Sized Bedrooms Including A Primary Suite With Ensuite Bath*The Finished Basement Adds Versatility With Two Additional Bedrooms, A Full Bath, And A Home Theatre Perfect For In-Laws, Guests Or Entertainment*Recent Updates Include A New Furnace (2024) And Hot Water Tank (2024)-Rental Roof (2015)*Nestled In A Prime Thornhill Woods Neighbourhood Close To Schools, Parks, Golf Courses, Community Centre, Shopping And More*Steps To Thornhill Woods Park And Trail*This Home Offers The Perfect Blend Of Comfort, Style, And ConvenienceDon't Miss Your Opportunity To Own This Fantastic Family Home!
Home Overview
Last updated
Jun 6
Virtual tour
None
Basement information
Finished
Building size
--
Status
In-Active
Property sub type
Detached
Maintenance fee
$N/A
Year built
--
Additional Details
MORTGAGE INFO
ESTIMATED PAYMENT
Location
Some information about this property - Burgundy Trail

Book a Showing
Find your dream home ✨
I agree to receive marketing and customer service calls and text messages from homepapa. Consent is not a condition of purchase. Msg/data rates may apply. Msg frequency varies. Reply STOP to unsubscribe. Privacy Policy & Terms of Service.







