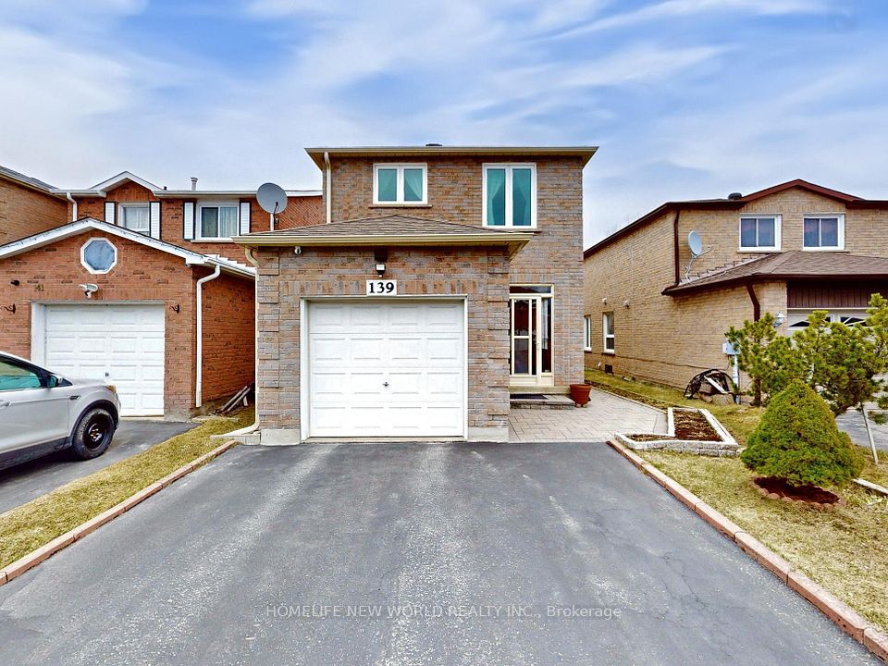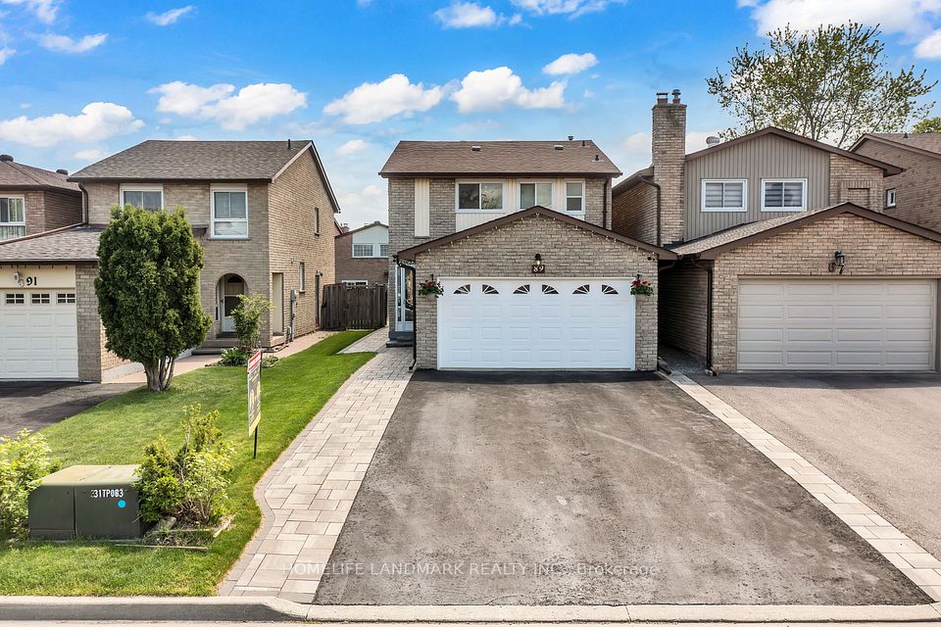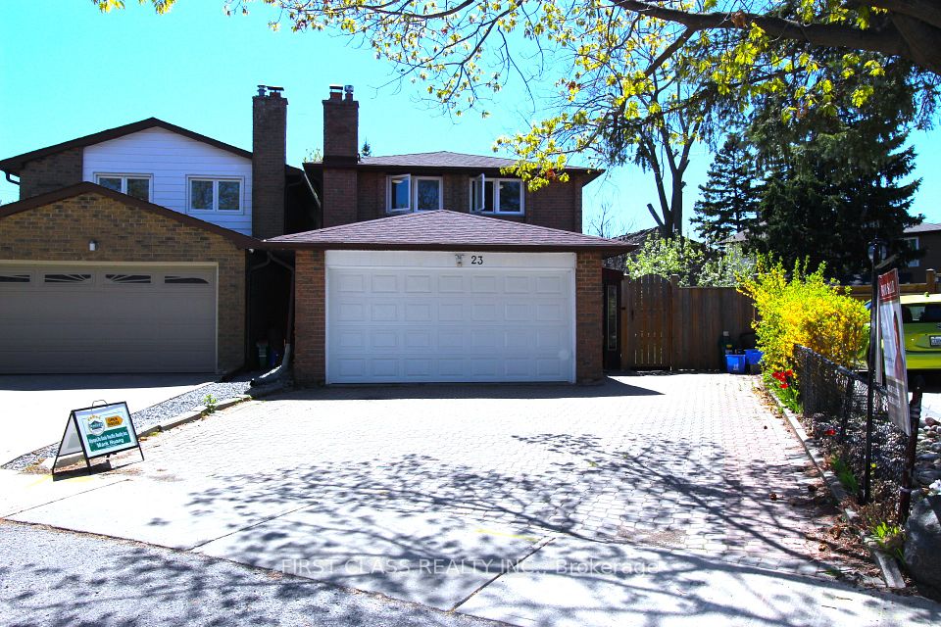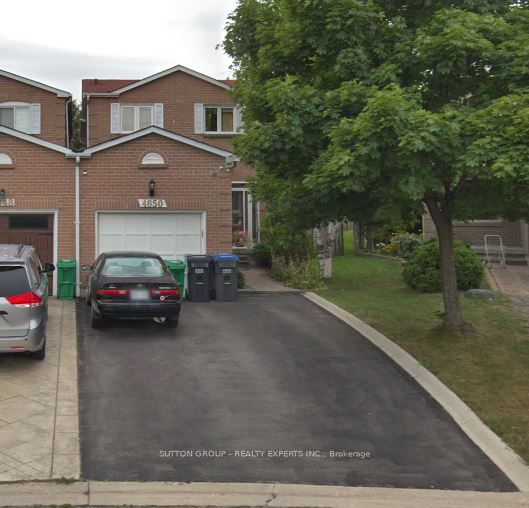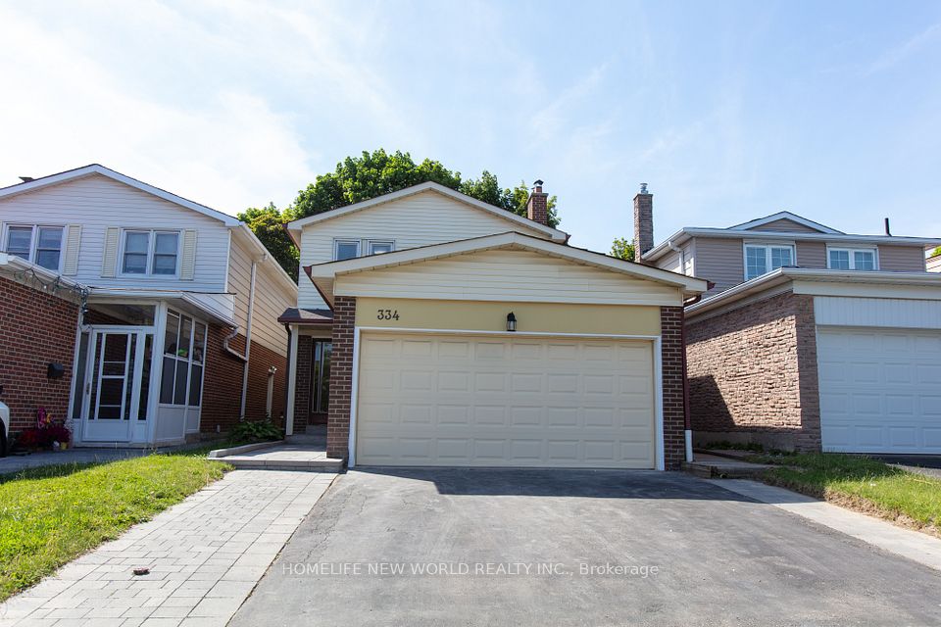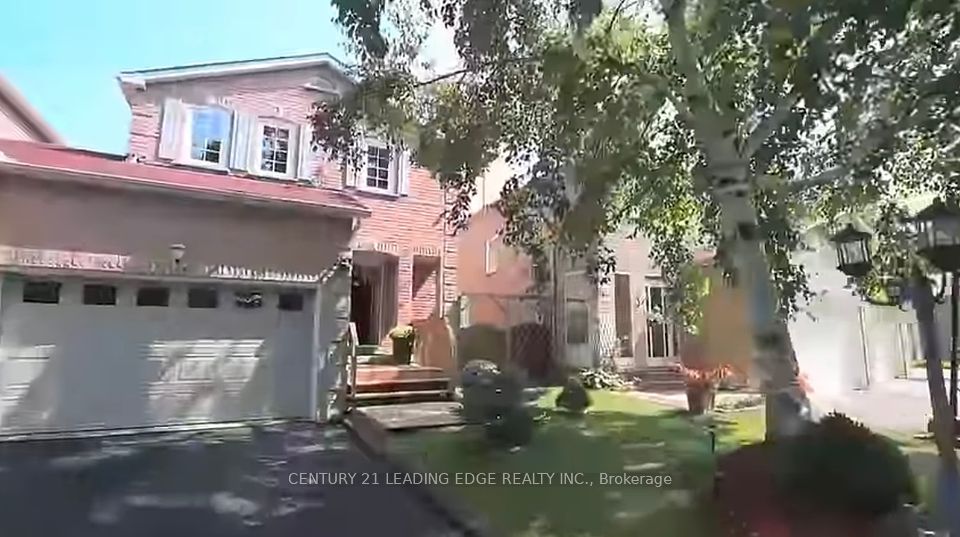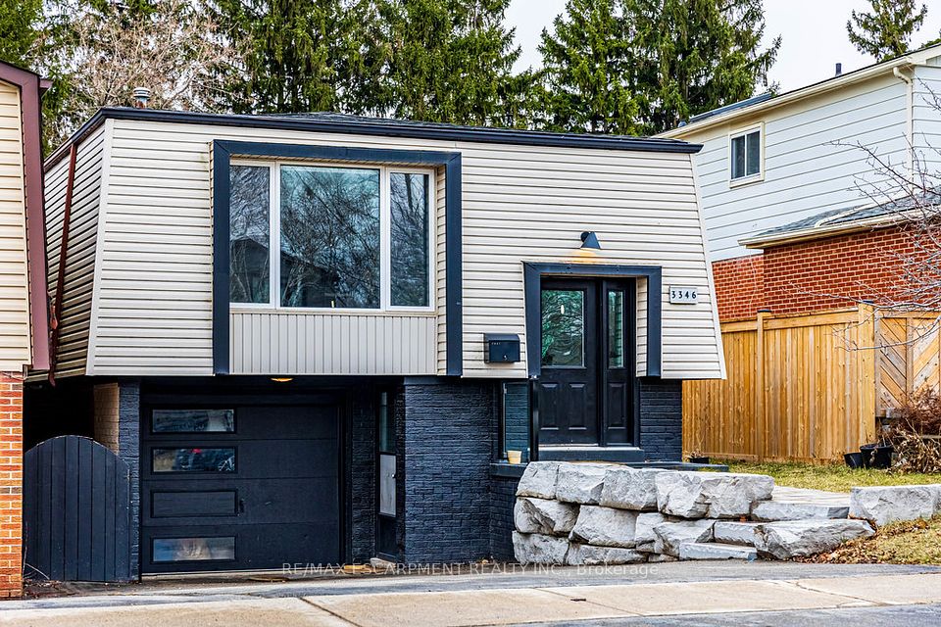
$899,000
70 Baylawn Drive, Toronto E07, ON M1S 3M3
Virtual Tours
Price Comparison
Property Description
Property type
Link
Lot size
N/A
Style
2-Storey
Approx. Area
N/A
Room Information
| Room Type | Dimension (length x width) | Features | Level |
|---|---|---|---|
| Living Room | 3.36 x 5.625 m | Sliding Doors, Large Window, W/O To Yard | Ground |
| Dining Room | 2.37 x 4.53 m | Hardwood Floor, Overlooks Living | Ground |
| Kitchen | 3.25 x 3.25 m | Stainless Steel Appl, Ceramic Floor, W/O To Balcony | Ground |
| Primary Bedroom | 3.514 x 3.632 m | Hardwood Floor, 3 Pc Ensuite, Large Window | Second |
About 70 Baylawn Drive
Open House: June 7/8 2-4Pm. Stunningly Renovated 4-Bedroom Home in High Demand Finch&Midland Area!This beautifully updated and meticulously maintained home offers bright, functional living spaces. The main floor boasts engineered hardwood floors, pot lights, and a sun-filled living room with 9-ft ceilings, walk-out to balcony. The modern kitchen features granite countertops, ceramic flooring, and quality appliances. Upstairs showcases newer engineered wood flooring, a spacious primary bedroom with a private 3-piece ensuite, and a second sizable bedroom with its own ensuite as well. The fully finished basement includes a cozy living area, full size kitchen, 2 bedrooms, and a full 3-piece bath ideal for extended family or rental potential. Enjoy outdoor living with a newly built backyard deck and custom patio bench. The interlocked front yard adds great curb appeal. Recent Upgrades: Heat Pump (2024), Roof (2020), Garage Door (2020), Backyard Deck & Bench (2024). Walking distance to Finch Midland Centre, Skycity Shopping Centre, GO Train Station, TTC, Supermarket, Restaurants, top-ranked schools, Parks & More! A Must See!
Home Overview
Last updated
20 hours ago
Virtual tour
None
Basement information
Finished, Full
Building size
--
Status
In-Active
Property sub type
Link
Maintenance fee
$N/A
Year built
--
Additional Details
MORTGAGE INFO
ESTIMATED PAYMENT
Location
Some information about this property - Baylawn Drive

Book a Showing
Find your dream home ✨
I agree to receive marketing and customer service calls and text messages from homepapa. Consent is not a condition of purchase. Msg/data rates may apply. Msg frequency varies. Reply STOP to unsubscribe. Privacy Policy & Terms of Service.






