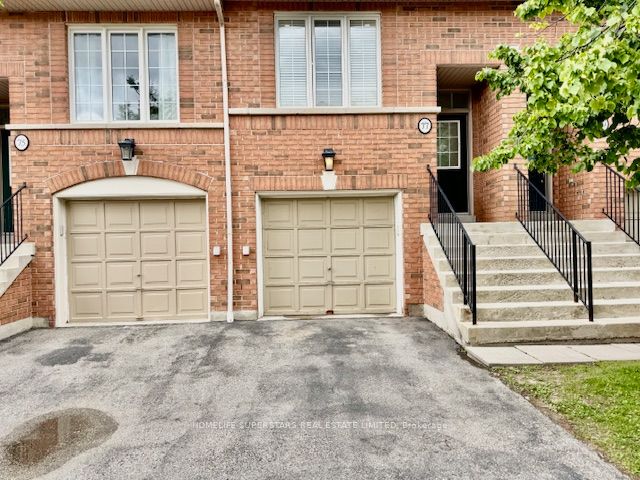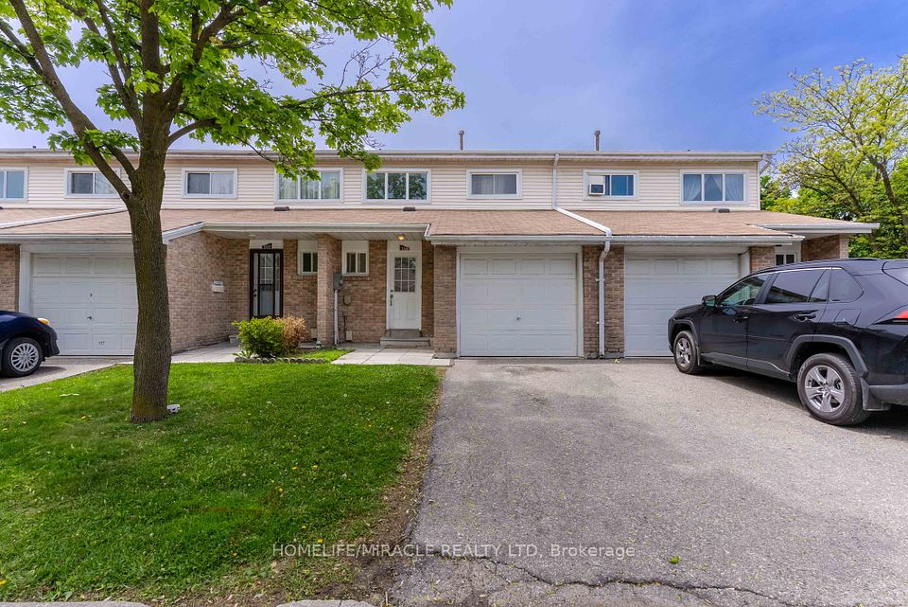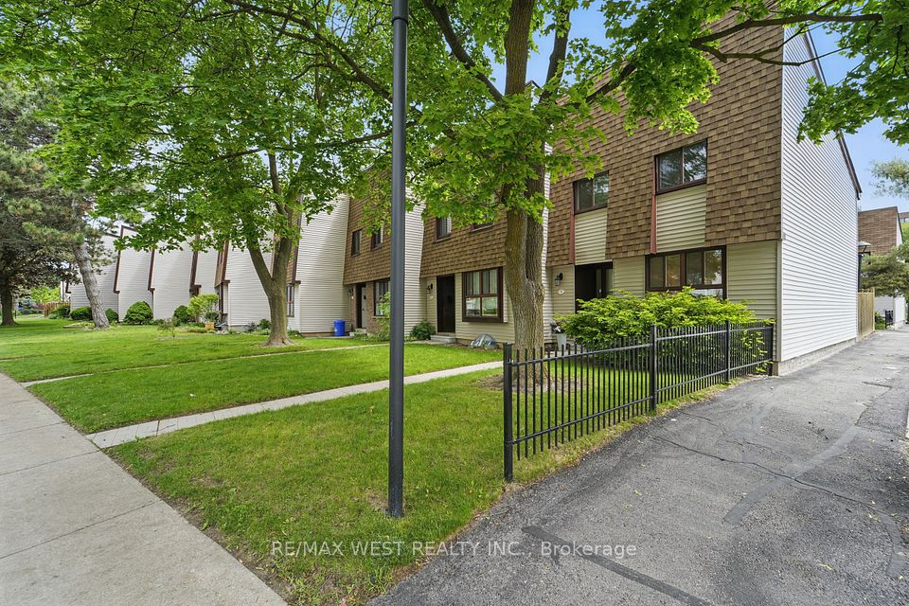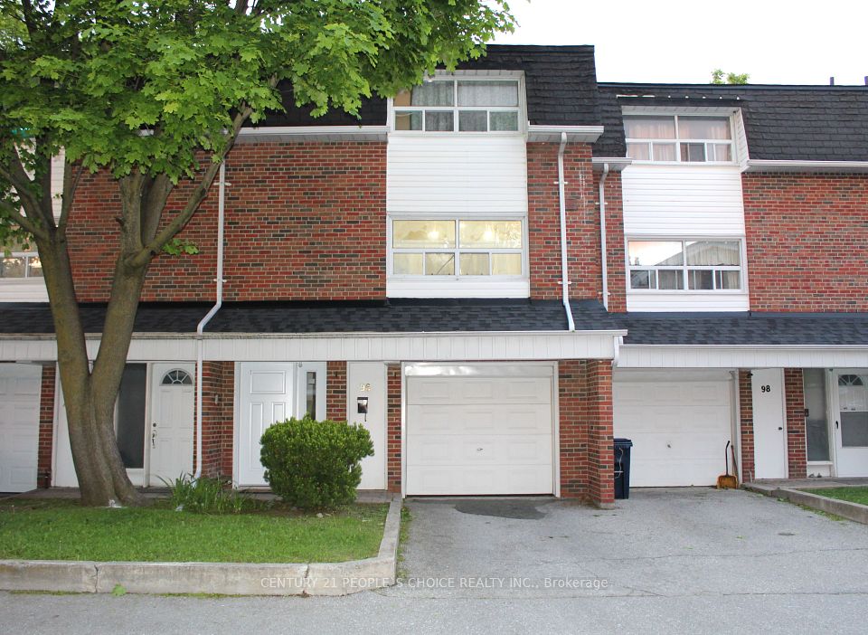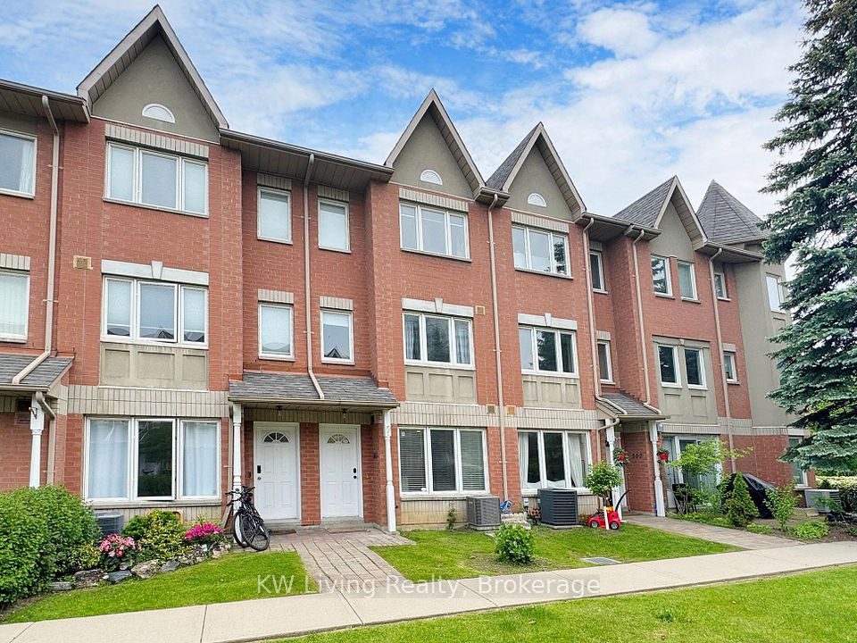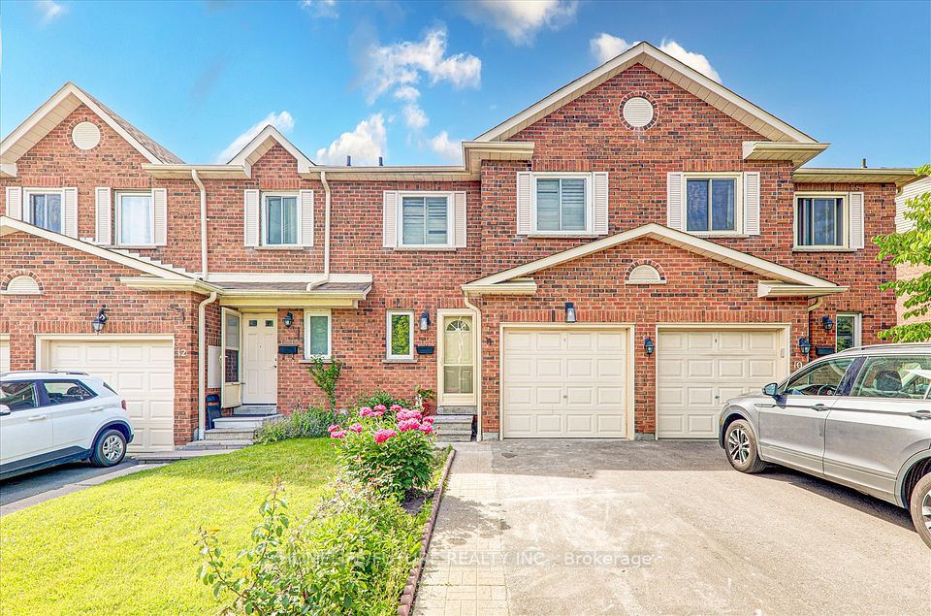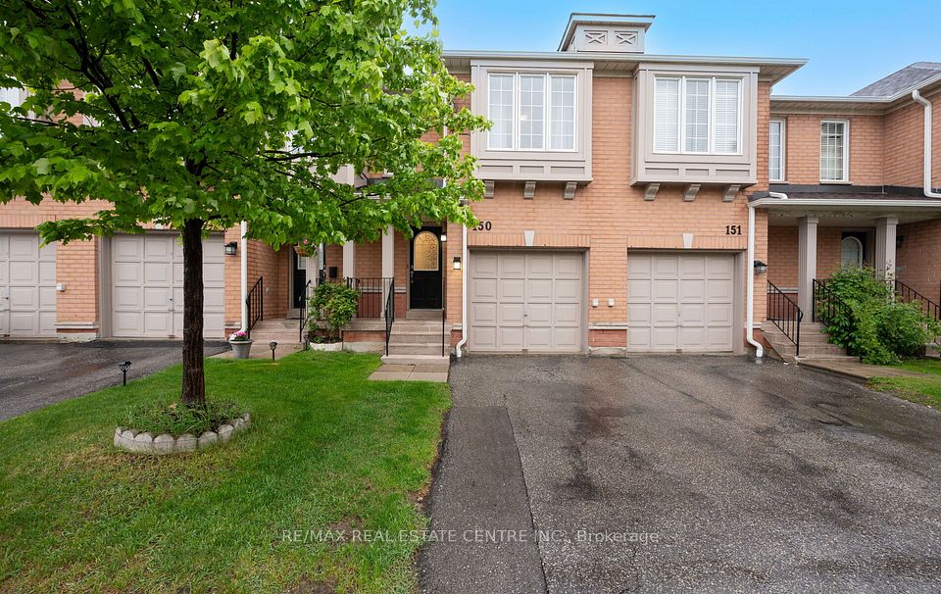
$729,000
7 Whitehall Lane, Cambridge, ON N1R 8N3
Price Comparison
Property Description
Property type
Condo Townhouse
Lot size
N/A
Style
3-Storey
Approx. Area
N/A
Room Information
| Room Type | Dimension (length x width) | Features | Level |
|---|---|---|---|
| Kitchen | 4.18 x 3.72 m | Centre Island, Ceramic Floor, Pantry | Second |
| Family Room | 5.32 x 4.59 m | Hardwood Floor, Combined w/Dining, Fireplace | Second |
| Dining Room | 3.52 x 1.63 m | Hardwood Floor, Combined w/Family, W/O To Deck | Second |
| Primary Bedroom | 4.08 x 3.55 m | Broadloom, His and Hers Closets, 4 Pc Ensuite | Third |
About 7 Whitehall Lane
Luxury Townhome.Garage access to Main level floor equipped with a large bedroom(two big above grade windows and closet),Convenient 2Pc Bath.2nd Floor Kitchen has central island, corner pantry, Family room with gas fireplace for family gathering.Dinning combined with Family room.Hardwood flooring.Walk out to deck through French door.3rd floor Grand Sized Master Bedroom -his/her Closets, 4Pc Ensuite,separate shower. Additional Bedroom And 3Pc Bath.Laundry room conviently located on main floor.4th Level Loft Currently Used As Fourth Bedroom- Could Easily Be Used As Rec-Room/ Office.Access To Balcony from loft!. Outdoor Patio Space And A View Of The Beautifully-Maintained Courtyard.Walking Distance to Schools, Architecture of University of Waterloo, Galt Collegiate Institute,Cambridge bus terminal,Historic Cambridge downtown,Unique Shops/Restaurants,Theatre, Farmers Market,Grand River, Parks and Trails.15 mins drive to 401 highway and Conestoga College Kitchener. Brand New Fridge, Brand New Range.
Home Overview
Last updated
May 17
Virtual tour
None
Basement information
None
Building size
--
Status
In-Active
Property sub type
Condo Townhouse
Maintenance fee
$236
Year built
2024
Additional Details
MORTGAGE INFO
ESTIMATED PAYMENT
Location
Some information about this property - Whitehall Lane

Book a Showing
Find your dream home ✨
I agree to receive marketing and customer service calls and text messages from homepapa. Consent is not a condition of purchase. Msg/data rates may apply. Msg frequency varies. Reply STOP to unsubscribe. Privacy Policy & Terms of Service.






