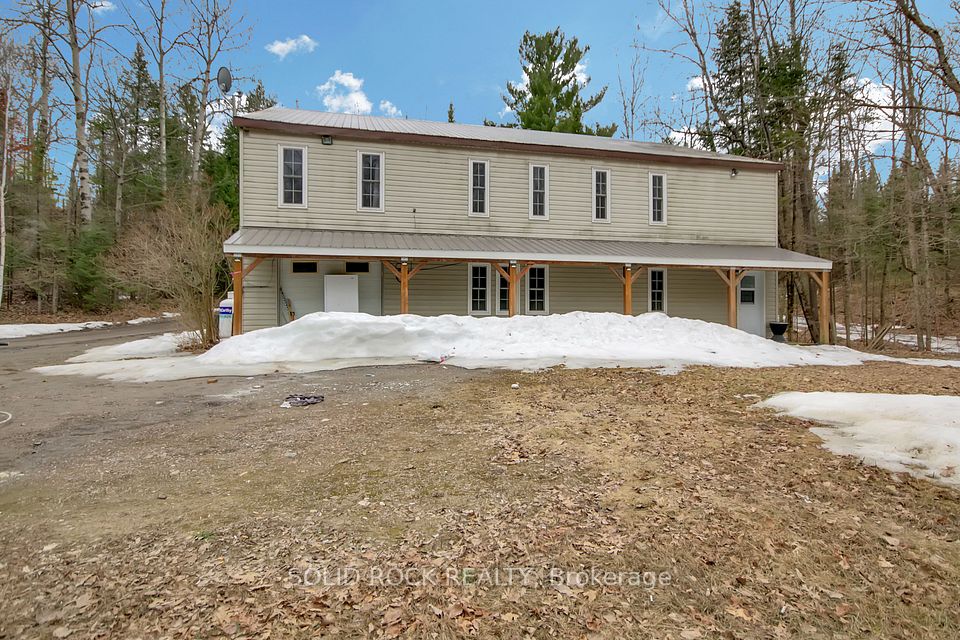
$699,900
Last price change Jun 30
7 Whipps Court, Collingwood, ON L9Y 4B7
Price Comparison
Property Description
Property type
Detached
Lot size
N/A
Style
Sidesplit
Approx. Area
N/A
Room Information
| Room Type | Dimension (length x width) | Features | Level |
|---|---|---|---|
| Kitchen | 6.4 x 2.33 m | N/A | Main |
| Dining Room | 10.36 x 4.6 m | N/A | Main |
| Living Room | 1.36 x 4.6 m | N/A | Main |
| Primary Bedroom | 4.01 x 3.05 m | N/A | Second |
About 7 Whipps Court
Nestled in a quiet cul-de-sac in the West end of Collingwood, this cherished family home is a natural oasis. A charming sidesplit featuring open-concept living and thoughtful upgrades, this property offers both comfort and potential. Bedrooms & Bathrooms: 4 spacious bedrooms and 3 bathrooms, ample storage, including a basement family room for added versatility. Open concept, full main floor bathroom, expansive oak kitchen with a large island. Private treed backyard, sun porch. Enjoy serene spots year-round, a covered indoor front porch and a private 3-season sunroom overlooking the yard. Easy access to all the amenities and active lifestyle that Collingwood has to offer.
Home Overview
Last updated
6 days ago
Virtual tour
None
Basement information
Full
Building size
--
Status
In-Active
Property sub type
Detached
Maintenance fee
$N/A
Year built
2024
Additional Details
MORTGAGE INFO
ESTIMATED PAYMENT
Location
Some information about this property - Whipps Court

Book a Showing
Find your dream home ✨
I agree to receive marketing and customer service calls and text messages from homepapa. Consent is not a condition of purchase. Msg/data rates may apply. Msg frequency varies. Reply STOP to unsubscribe. Privacy Policy & Terms of Service.






