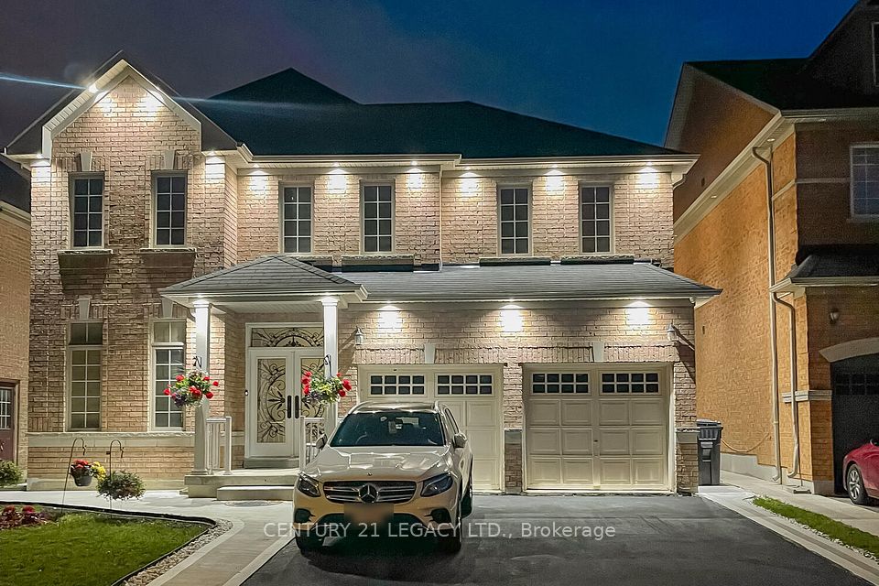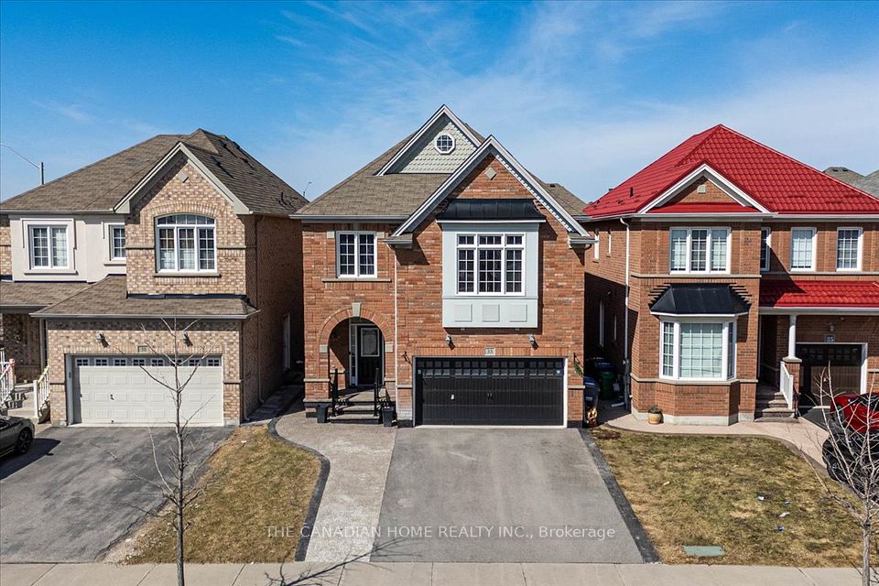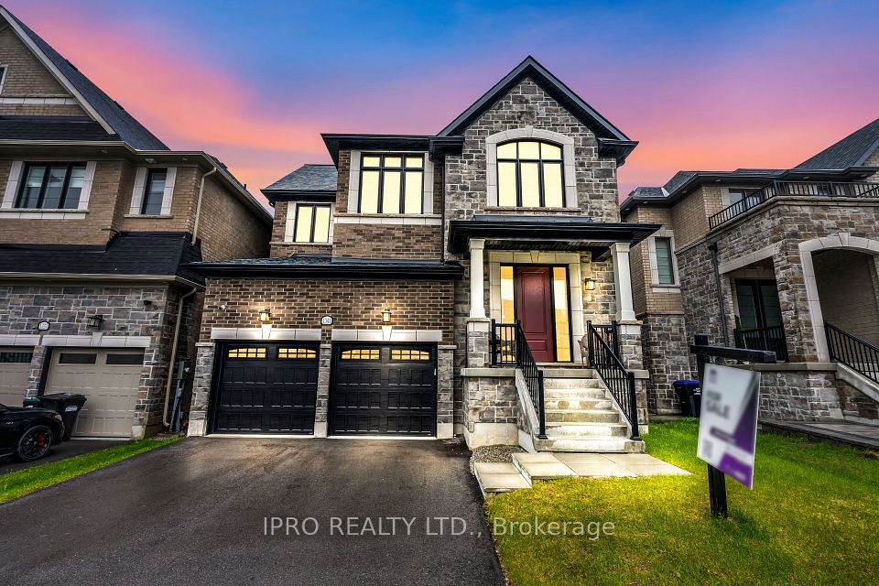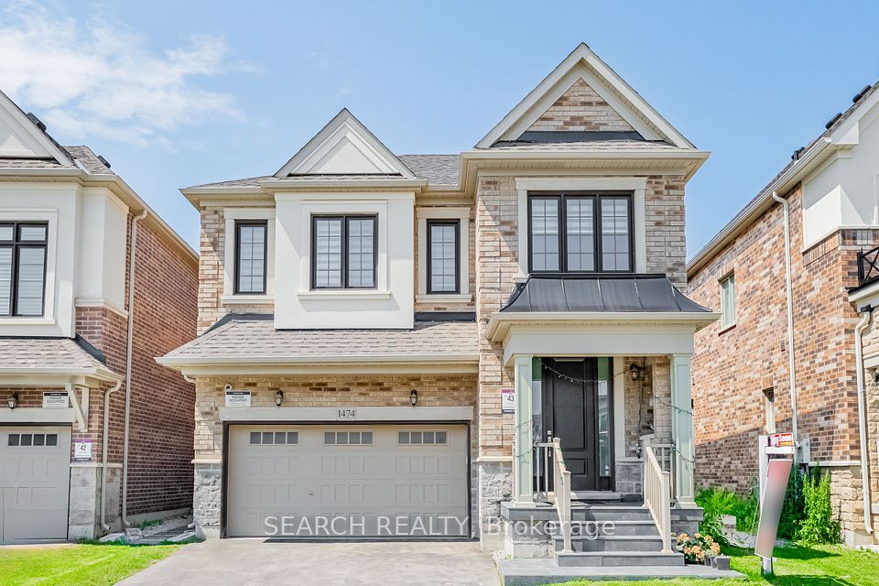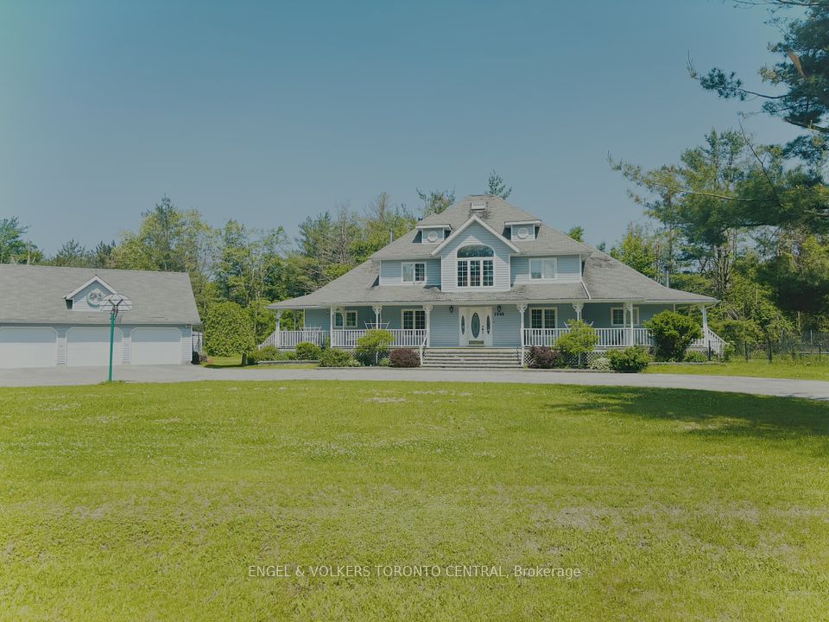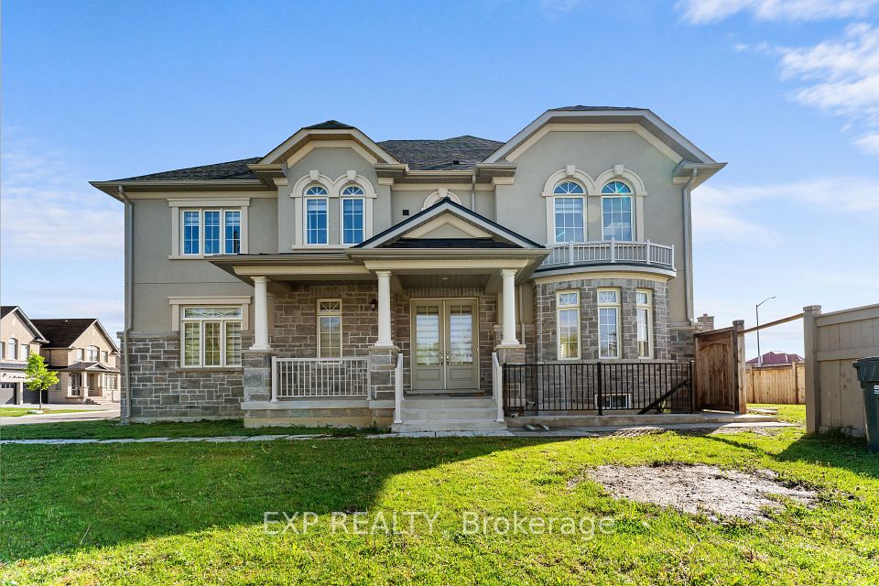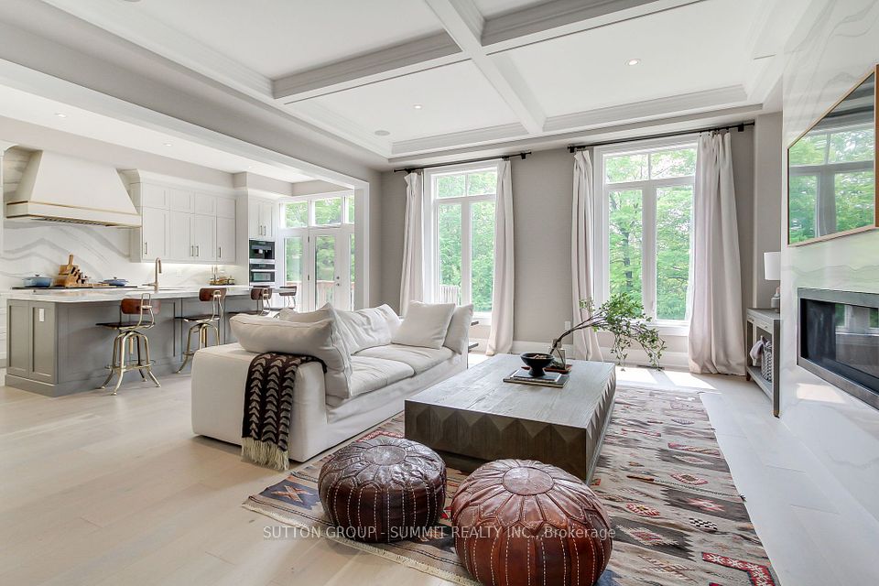
$1,499,000
7 Thornhill Ravines Crescent, Vaughan, ON L6A 4J8
Virtual Tours
Price Comparison
Property Description
Property type
Detached
Lot size
N/A
Style
2-Storey
Approx. Area
N/A
Room Information
| Room Type | Dimension (length x width) | Features | Level |
|---|---|---|---|
| Living Room | 6.48 x 3.35 m | Hardwood Floor, Pot Lights, Combined w/Dining | Main |
| Dining Room | 6.48 x 3.35 m | Hardwood Floor, Pot Lights, Combined w/Living | Main |
| Kitchen | 4.54 x 3.35 m | Pantry, Stainless Steel Appl, Pot Lights | Main |
| Breakfast | 4.01 x 2.28 m | Sliding Doors, Ceramic Floor, W/O To Deck | Main |
About 7 Thornhill Ravines Crescent
Welcome to this beautifully upgraded 4+3 bedroom detached home on a premium pie-shaped lot (42.57 front, 60 rear) in a highly sought-after neighbourhood. Featuring a brick exterior, double car garage, and professionally landscaped front and back yards, this spacious residence offers over 4,000 sq. ft. of total living space including a fully finished basement. Inside, enjoy an open-concept layout with hardwood floors on the main and second levels, elegant trim, crown moulding, ceiling medallions, LED pot lights, and designer fixtures. The gourmet kitchen showcases two-tone cabinetry, granite countertops, subway tile backsplash, centre island with breakfast bar, and premium stainless steel appliances including a gas cooktop with double wall ovens. A walkout from the breakfast area leads to a 2-tier deck with pergola perfect for outdoor entertaining. The built-in kitchen desk nook includes upper cabinetry and a wireless laundry monitor that displays washer and dryer status in real time. The main floor also features spacious living and dining areas, a cozy family room with gas fireplace and accent wall, a stylish powder room, and a laundry/mudroom with custom built-ins and garage access. Upstairs, the primary suite offers a walk-in closet, custom accent wall, and a luxurious 6-piece ensuite with frameless glass shower, glossy double vanity, and a jacuzzi soaker tub with temperature control. Another bedroom has its own private 4-piece ensuite, while the remaining two share a semi-ensuite bath. A bright open-concept loft/study with custom built-in book/display shelves adds flexibility. The finished basement includes a guest room, two full baths with glass showers, a large rec/media room, a dedicated office with daylight window and heated floor, a laundry area with front-load appliances. Wide-plank laminate floors. The fenced backyard is a private retreat framed by mature hedges. This elegant, functional, and smartly upgraded home is ready to welcome you.
Home Overview
Last updated
19 hours ago
Virtual tour
None
Basement information
Finished
Building size
--
Status
In-Active
Property sub type
Detached
Maintenance fee
$N/A
Year built
--
Additional Details
MORTGAGE INFO
ESTIMATED PAYMENT
Location
Walk Score for 7 Thornhill Ravines Crescent
Some information about this property - Thornhill Ravines Crescent

Book a Showing
Find your dream home ✨
I agree to receive marketing and customer service calls and text messages from homepapa. Consent is not a condition of purchase. Msg/data rates may apply. Msg frequency varies. Reply STOP to unsubscribe. Privacy Policy & Terms of Service.






