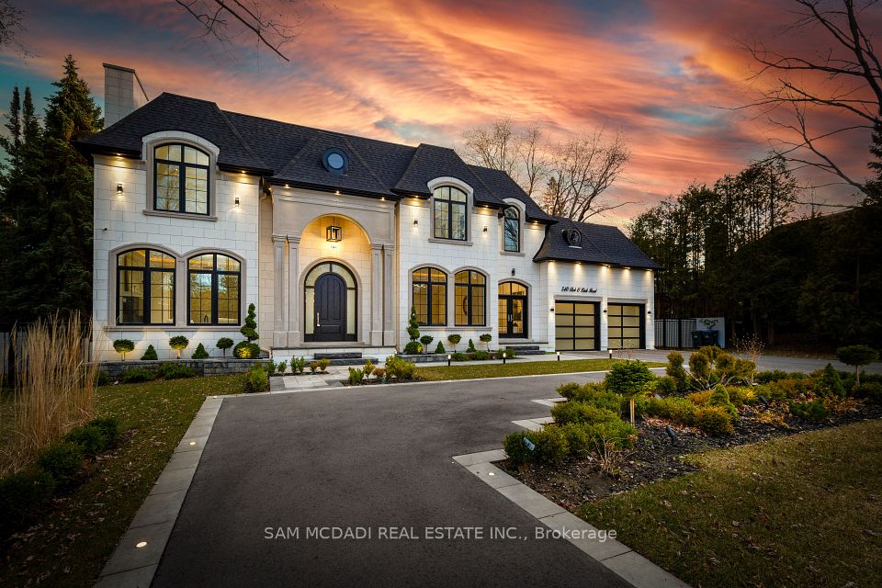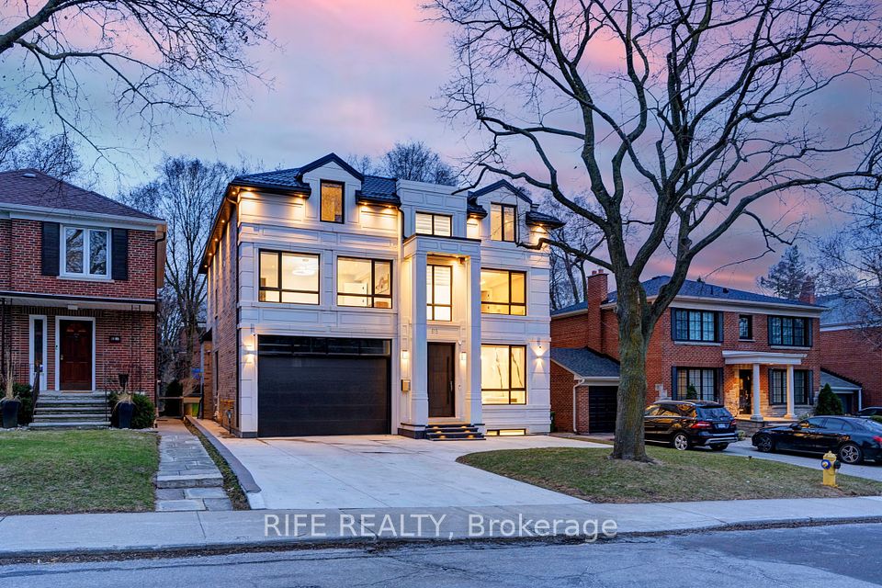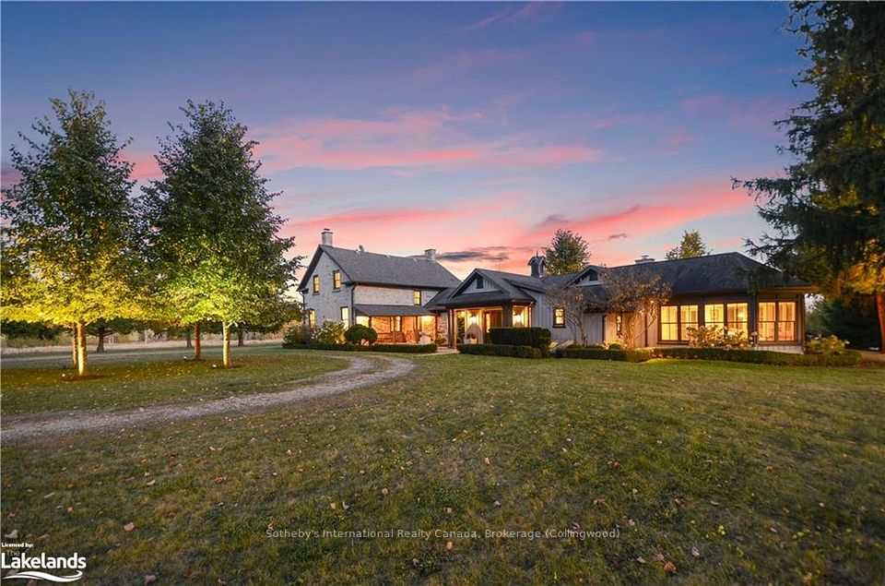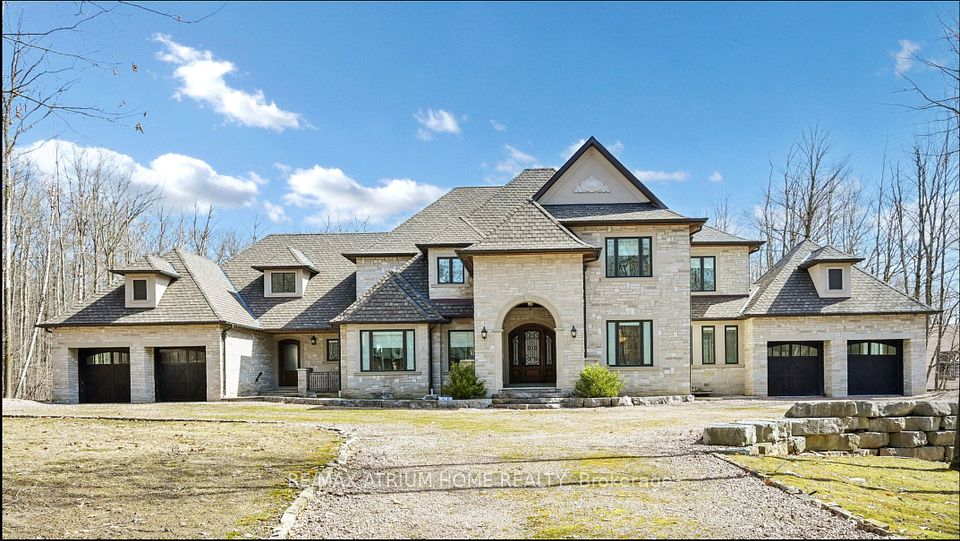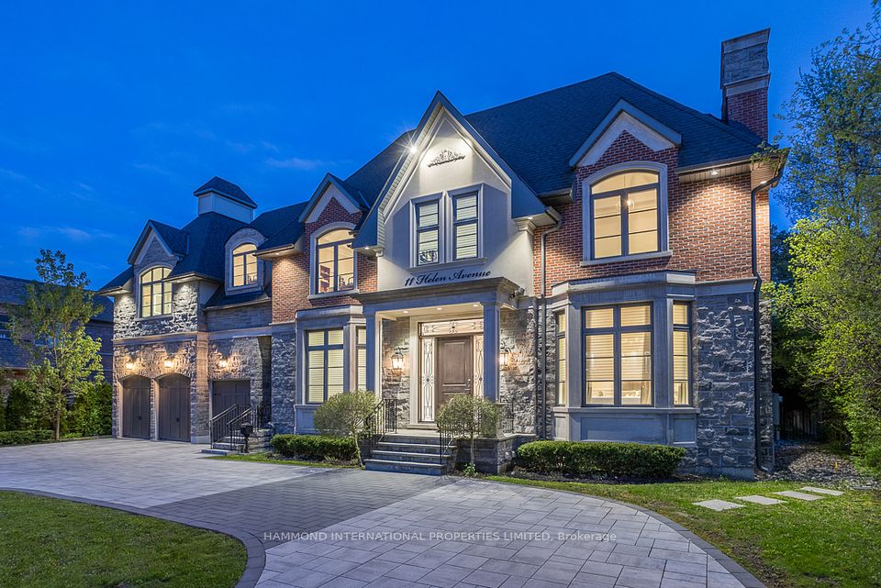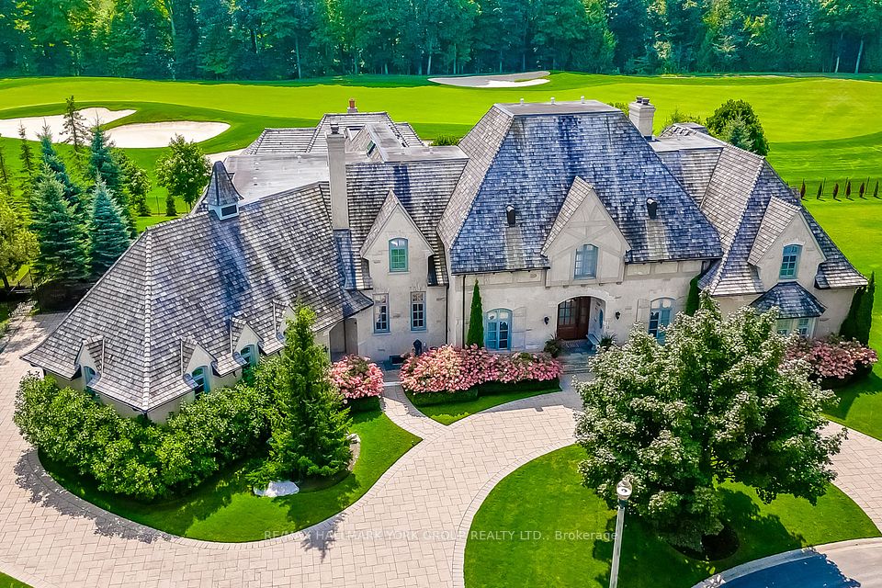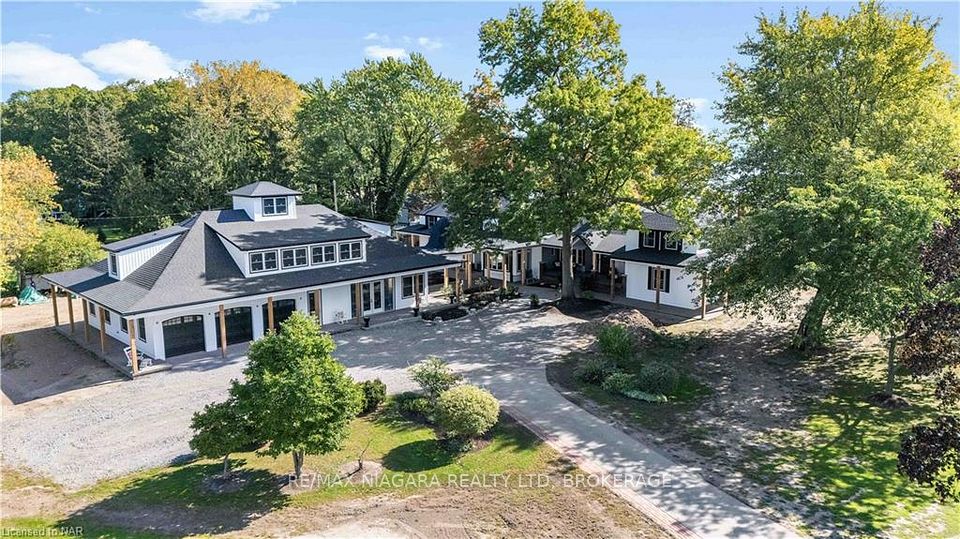$7,300,000
7 Shady Oaks Crescent, Toronto C12, ON M3C 2L4
Price Comparison
Property Description
Property type
Detached
Lot size
N/A
Style
2-Storey
Approx. Area
N/A
Room Information
| Room Type | Dimension (length x width) | Features | Level |
|---|---|---|---|
| Living Room | 10.44 x 4.55 m | W/O To Terrace, Window | Main |
| Dining Room | 5.66 x 4.55 m | W/O To Terrace, Window | Main |
| Family Room | 5.64 x 4 m | Fireplace, Window | Main |
| Kitchen | 5.05 x 4.06 m | Centre Island, Modern Kitchen, W/O To Terrace | Main |
About 7 Shady Oaks Crescent
Situated in one of Toronto's most prestigious neighbourhoods in the renowned Bridle Path community. This expansive two-story, five-bedroom residence sits on a wide 100' frontage along an exclusive, child-safe crescent. Move in ready, renovated top to the bottom ! Featuring generously sized rooms, exotic wood finishes, multiple fireplaces, and terraces. The lower level offers a walkout with above-ground windows, a spa, two additional bedrooms, a kitchen, a recreational room, and a media/billiards room. Double-door garage for 3 cars, and parking for 6 more. The beautifully manicured, private, lush grounds complete this exceptional property.
Home Overview
Last updated
Feb 5
Virtual tour
None
Basement information
Finished with Walk-Out
Building size
--
Status
In-Active
Property sub type
Detached
Maintenance fee
$N/A
Year built
--
Additional Details
MORTGAGE INFO
ESTIMATED PAYMENT
Location
Some information about this property - Shady Oaks Crescent

Book a Showing
Find your dream home ✨
I agree to receive marketing and customer service calls and text messages from homepapa. Consent is not a condition of purchase. Msg/data rates may apply. Msg frequency varies. Reply STOP to unsubscribe. Privacy Policy & Terms of Service.







