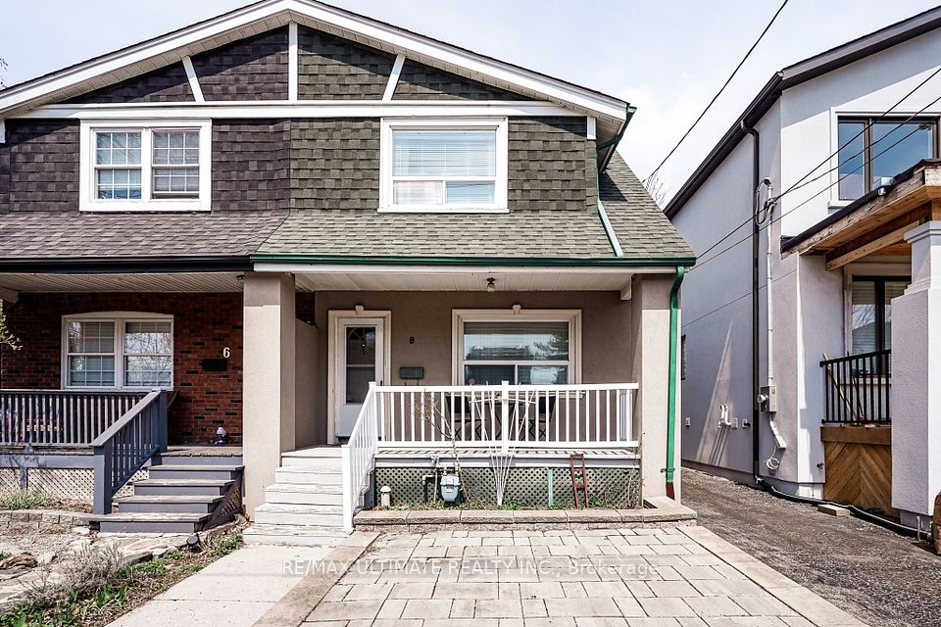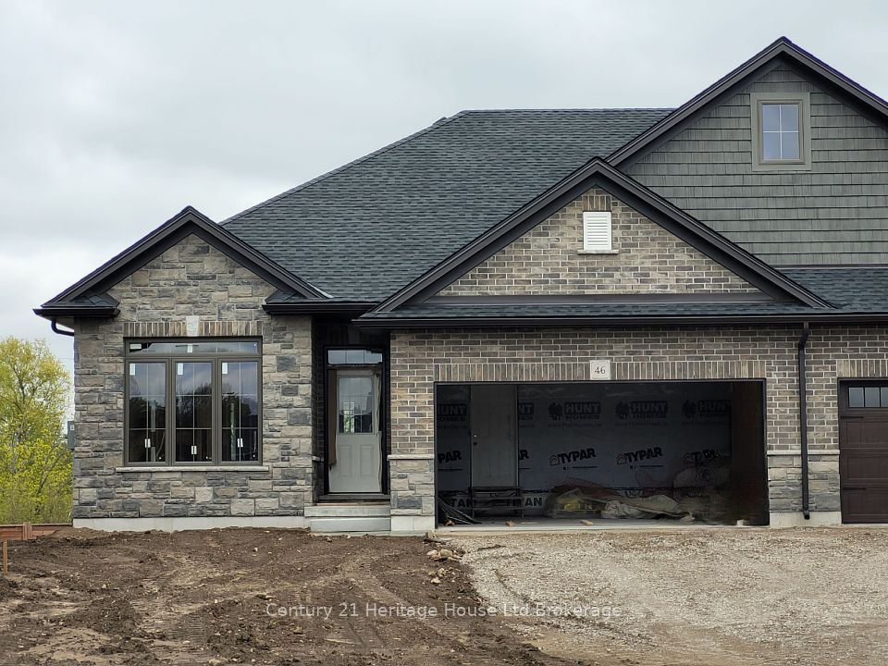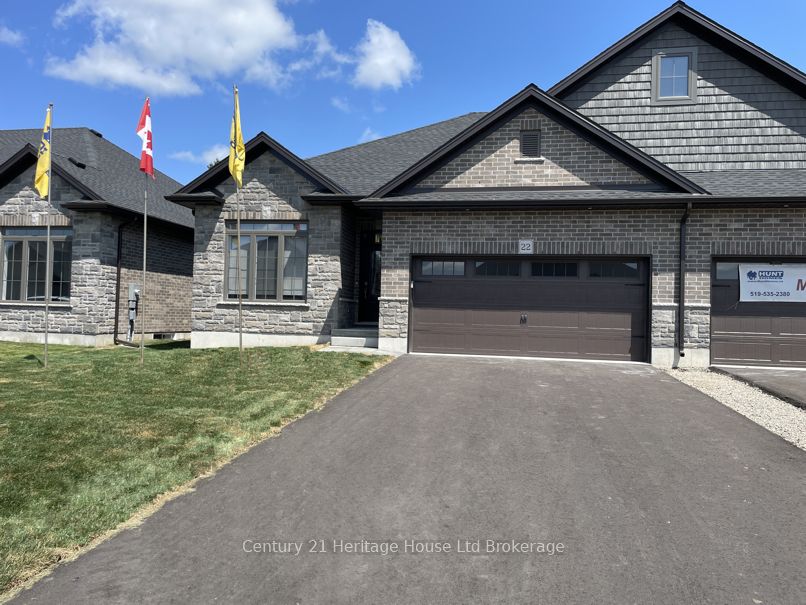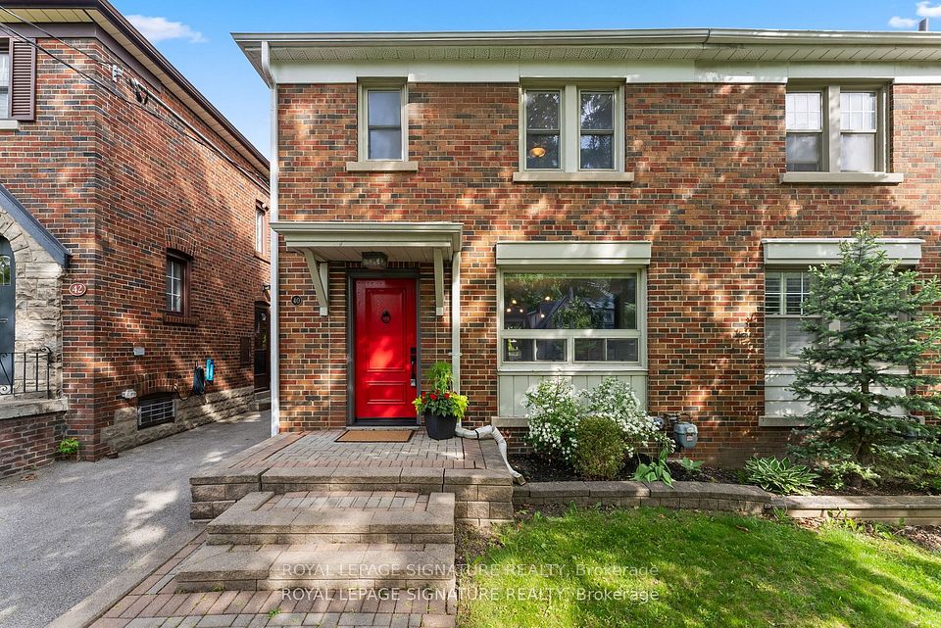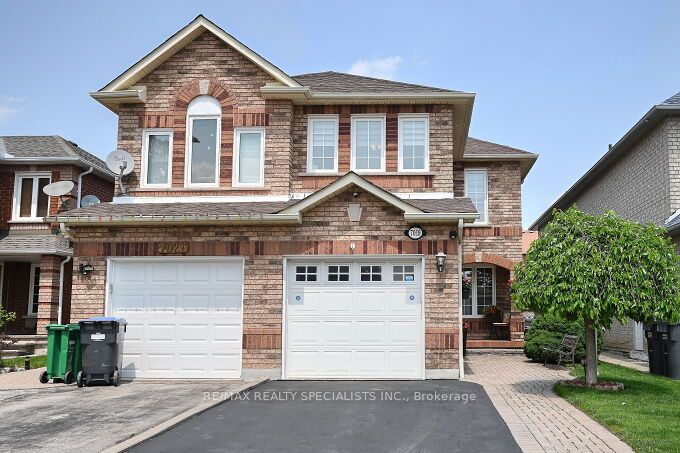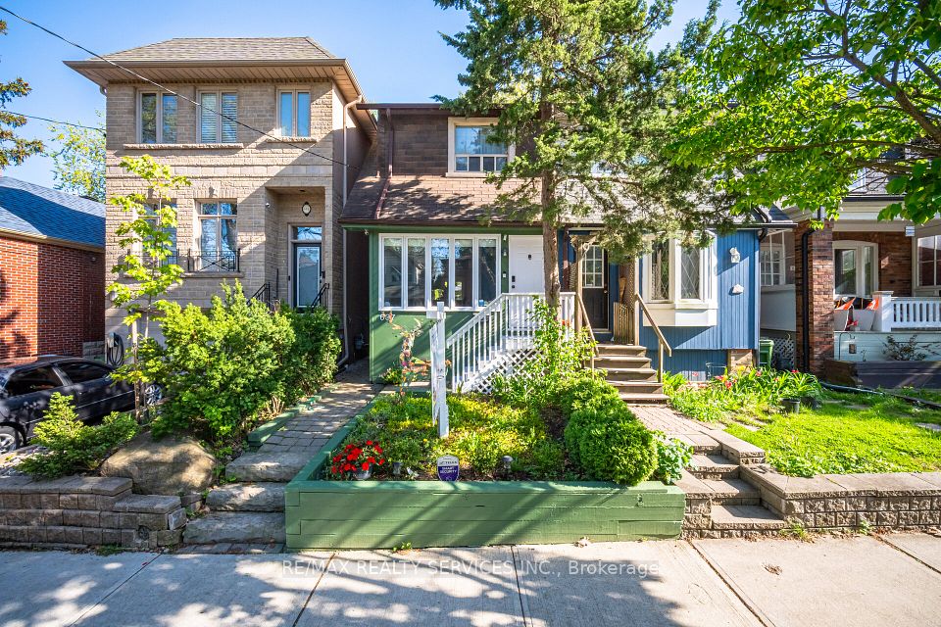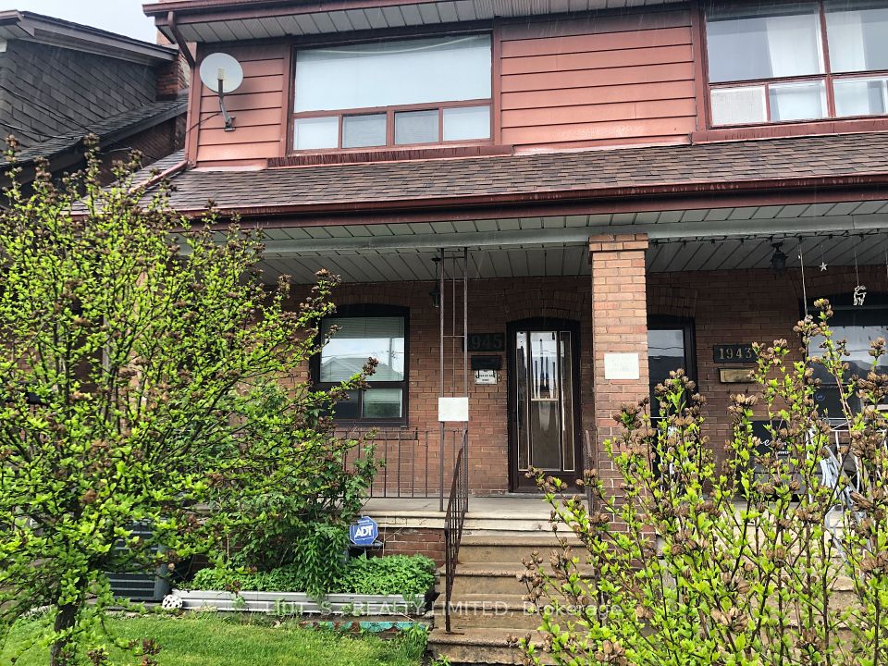
$1,100,000
7 Purchase Place, Toronto W05, ON M3L 1T9
Virtual Tours
Price Comparison
Property Description
Property type
Semi-Detached
Lot size
N/A
Style
2-Storey
Approx. Area
N/A
Room Information
| Room Type | Dimension (length x width) | Features | Level |
|---|---|---|---|
| Living Room | 3.63 x 5.97 m | N/A | Main |
| Kitchen | 5.77 x 3.99 m | N/A | Main |
| Sunroom | 3.45 x 2.9 m | N/A | Main |
| Primary Bedroom | 3.66 x 4.17 m | N/A | Second |
About 7 Purchase Place
Situated on a quiet cul-de-sac, this spacious semi-detached home offers a rare rear extension that enlarges two of the three generous bedrooms allowing the possibility of an office and study room. The primary bedroom features access to a private balcony, and a bright sunroom at the back opens to the yard perfect for gardeners or plant enthusiast. With both a side entrance and a separate back entrance through the sunroom, plus a finished basement with its own entry, the home offers excellent versatility for extended family or rental potential. The long driveway accommodates up to four vehicles, with an additional garage and carport. Located minutes from Downsview Park, Oakdale Golf Club, York University, and Hwy 401, and steps from public transit, this home blends charm, space, and unmatched convenience complete with lush grapevines producing seasonal fruit along the side and back of the home.
Home Overview
Last updated
May 27
Virtual tour
None
Basement information
Separate Entrance
Building size
--
Status
In-Active
Property sub type
Semi-Detached
Maintenance fee
$N/A
Year built
--
Additional Details
MORTGAGE INFO
ESTIMATED PAYMENT
Location
Some information about this property - Purchase Place

Book a Showing
Find your dream home ✨
I agree to receive marketing and customer service calls and text messages from homepapa. Consent is not a condition of purchase. Msg/data rates may apply. Msg frequency varies. Reply STOP to unsubscribe. Privacy Policy & Terms of Service.






