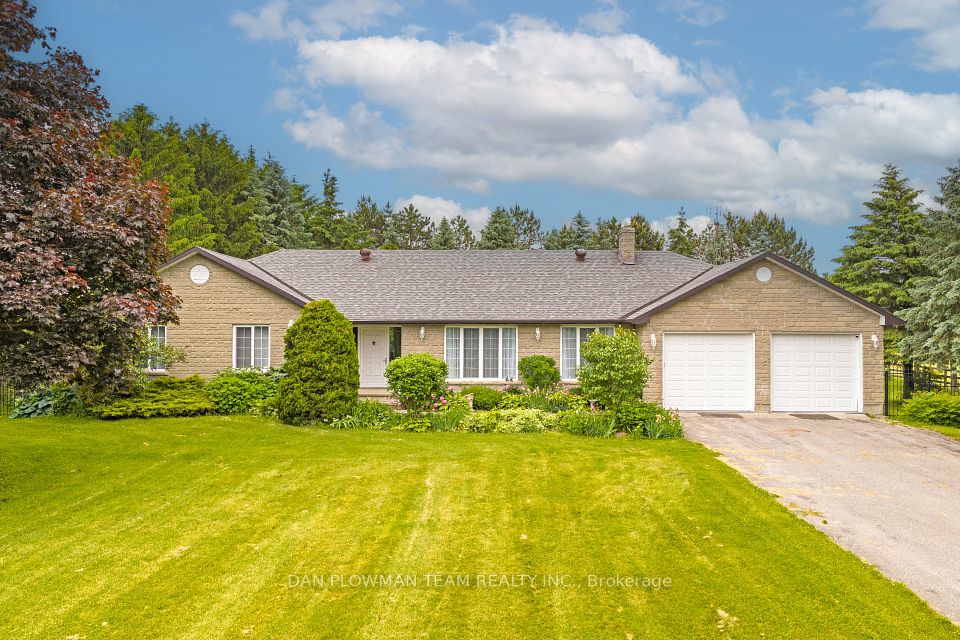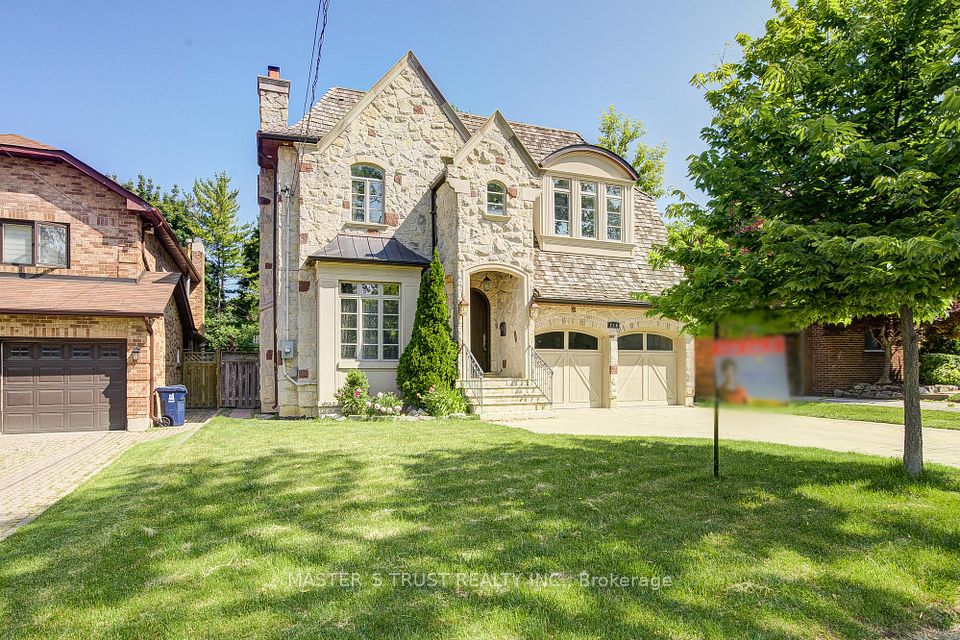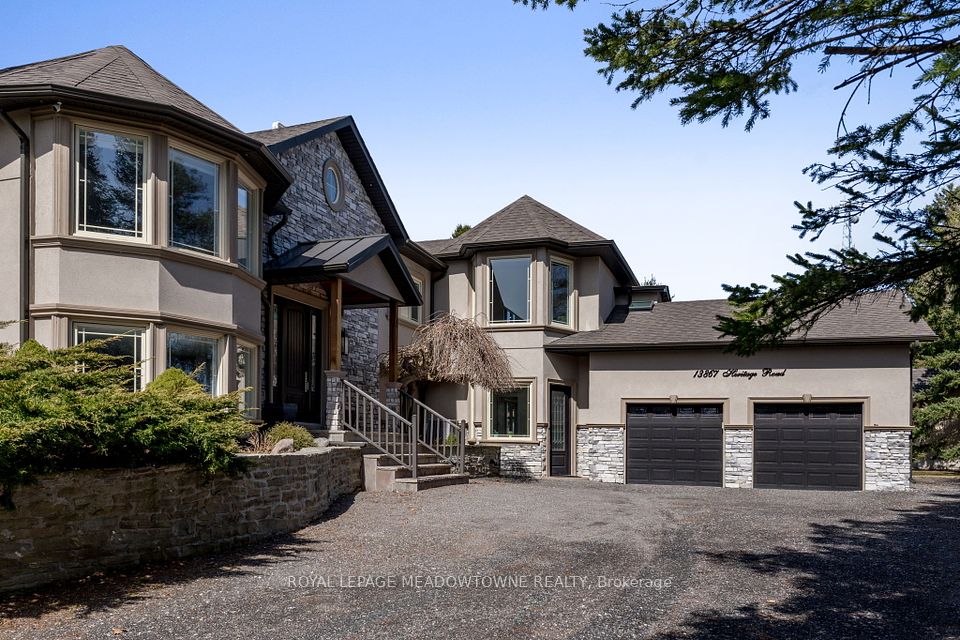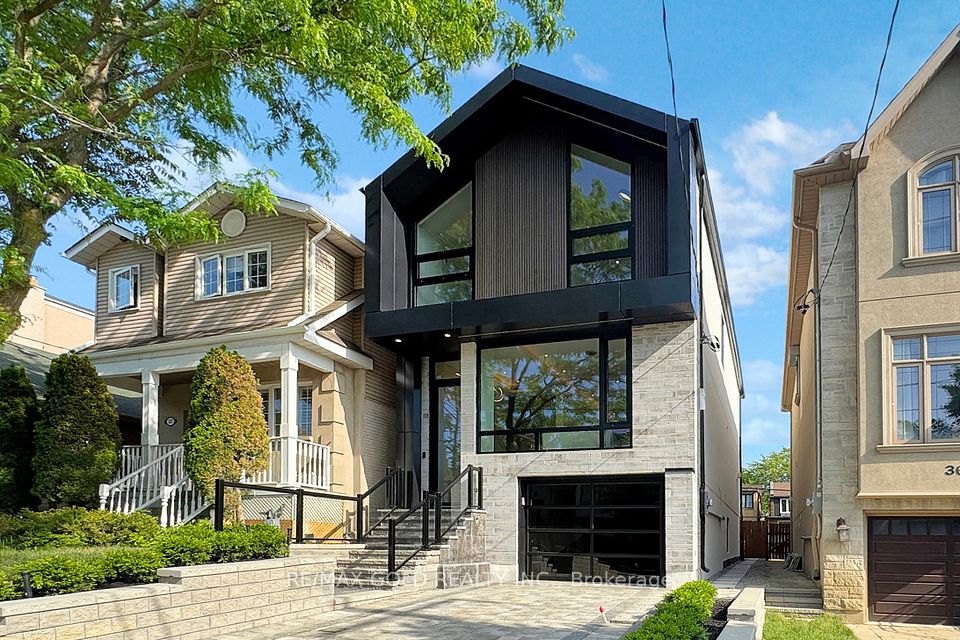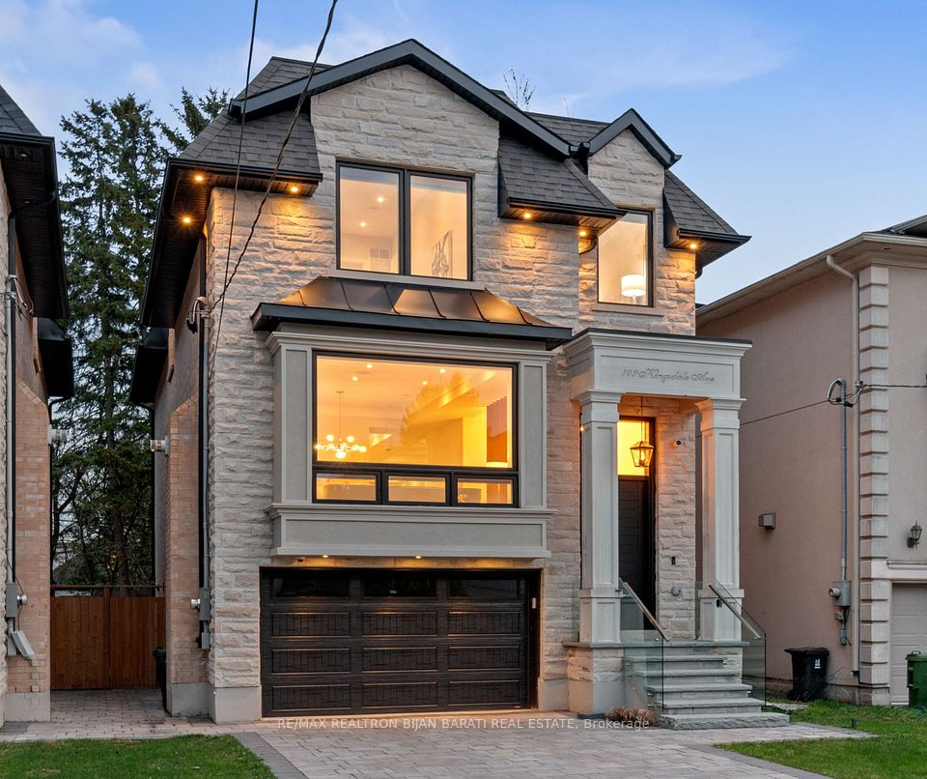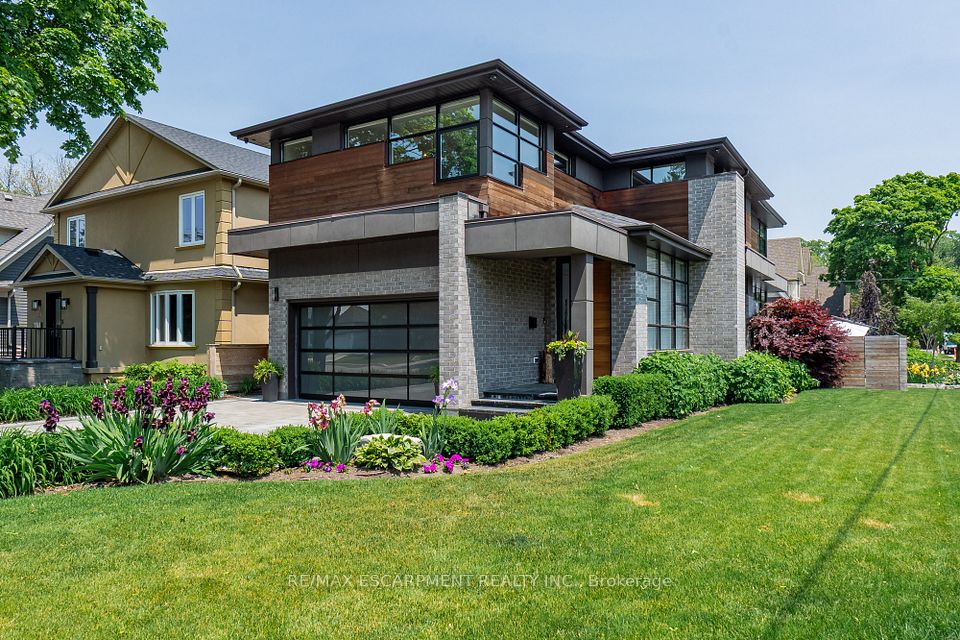
$3,250,000
7 Ormsby Court, Richmond Hill, ON L4B 4P8
Virtual Tours
Price Comparison
Property Description
Property type
Detached
Lot size
N/A
Style
2-Storey
Approx. Area
N/A
Room Information
| Room Type | Dimension (length x width) | Features | Level |
|---|---|---|---|
| Living Room | 4.8 x 3.66 m | Hardwood Floor, Moulded Ceiling, Fireplace | Main |
| Dining Room | 4.9 x 3.66 m | Hardwood Floor, Moulded Ceiling, Overlooks Living | Main |
| Kitchen | 6.87 x 6.1 m | Granite Counters, Pot Lights, Breakfast Area | Main |
| Family Room | 4.67 x 5.21 m | Hardwood Floor, Pot Lights, B/I Shelves | Main |
About 7 Ormsby Court
Prestigious Bayview Hill Custom Luxury Home! Magnificent 4-bedroom, 3-ensuite estate on a premium 50.13 x 162 ft lot. European-inspired stucco and stone exterior with 9' ceilings, coffered & waffle ceilings, skylight, and elegant finishes throughout. Gourmet granite kitchen and luxurious primary suite with fireplace, granite ensuite, and dressing room. Finished basement with rec room, theatre, games room, kitchenette, and wine cellar. Resort-style backyard with solar/temp control, built-in BBQ, 2 fire pits, designer waterfall pool, jacuzzi, and outdoor washroom. Roof (2024).Top-ranked schools: Bayview Hill E.S., Bayview S.S. (IB), Adrienne Clarkson (FI), Silver Stream (Gifted).True craftsmanship in an elite community.
Home Overview
Last updated
May 30
Virtual tour
None
Basement information
Finished
Building size
--
Status
In-Active
Property sub type
Detached
Maintenance fee
$N/A
Year built
--
Additional Details
MORTGAGE INFO
ESTIMATED PAYMENT
Location
Some information about this property - Ormsby Court

Book a Showing
Find your dream home ✨
I agree to receive marketing and customer service calls and text messages from homepapa. Consent is not a condition of purchase. Msg/data rates may apply. Msg frequency varies. Reply STOP to unsubscribe. Privacy Policy & Terms of Service.






