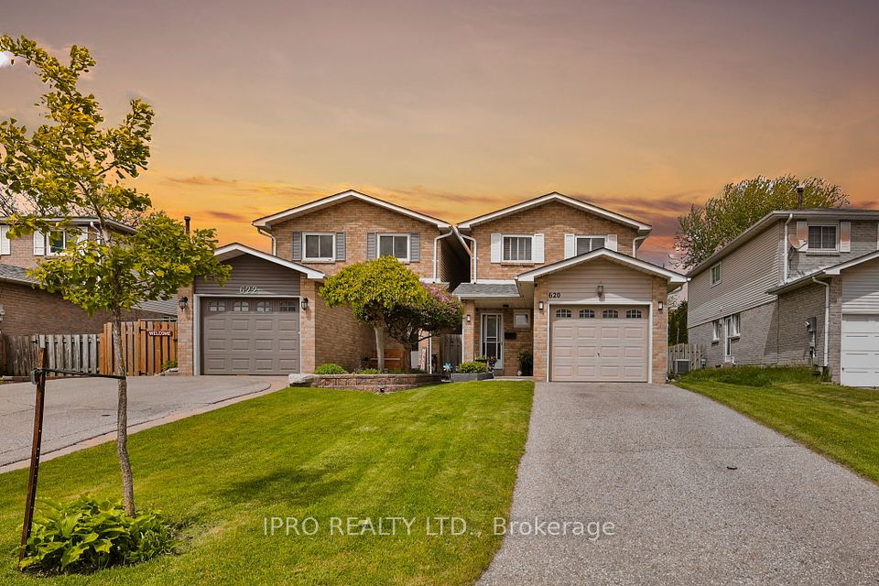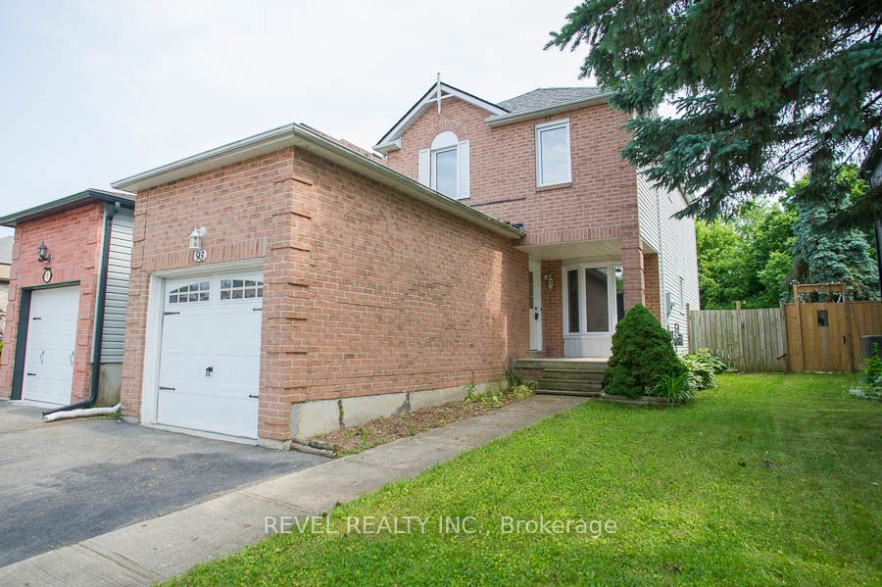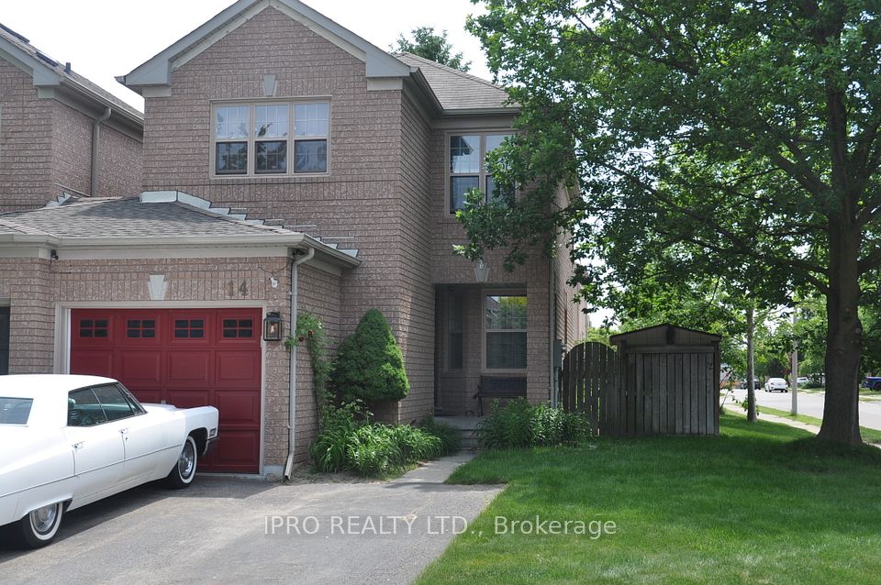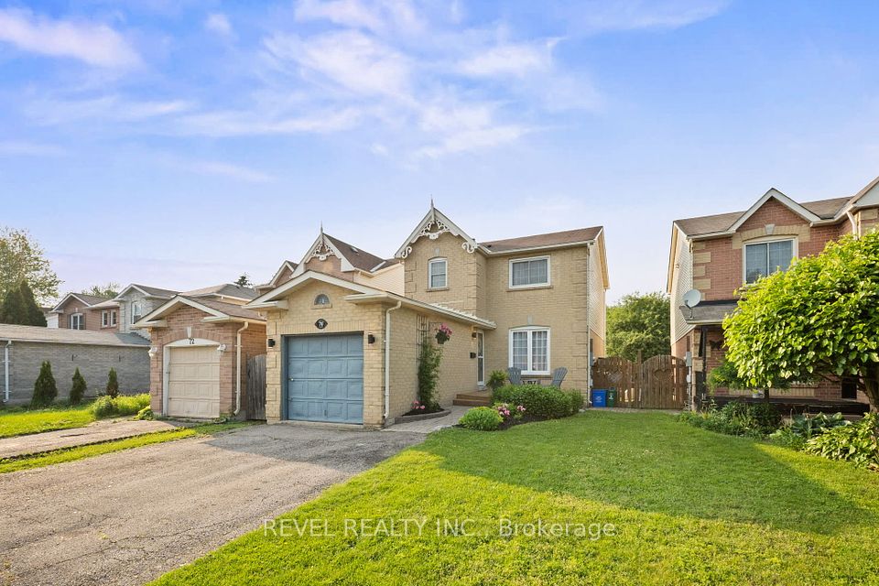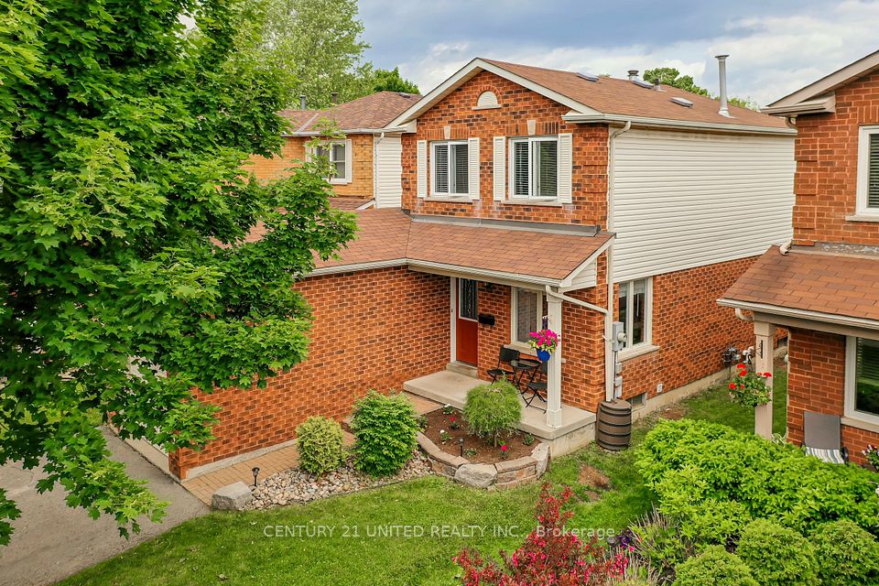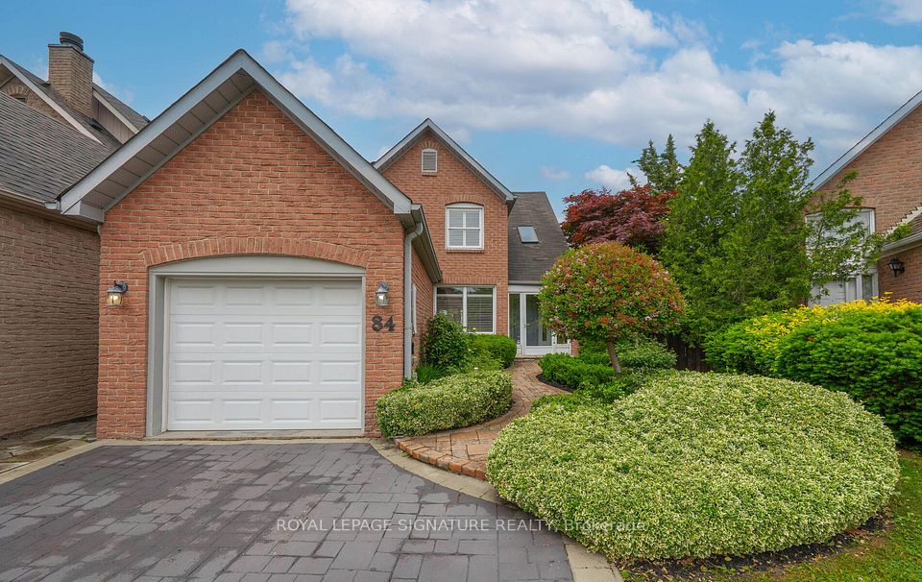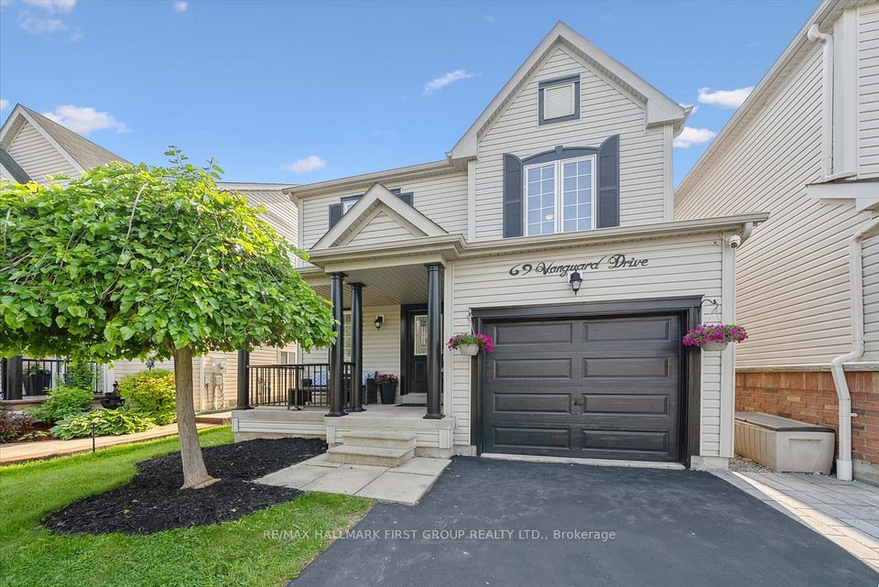
$1,088,888
7 Miley Drive, Markham, ON L3R 4V1
Price Comparison
Property Description
Property type
Link
Lot size
N/A
Style
2-Storey
Approx. Area
N/A
Room Information
| Room Type | Dimension (length x width) | Features | Level |
|---|---|---|---|
| Living Room | 3.35 x 5.06 m | Hardwood Floor, Open Concept, Combined w/Dining | Main |
| Dining Room | 2.62 x 2.77 m | Hardwood Floor, Open Concept, W/O To Patio | Main |
| Kitchen | 2.5 x 5 m | Tile Floor, Large Window | Main |
| Primary Bedroom | 4.36 x 4.39 m | Broadloom, Double Closet, Ensuite Bath | Second |
About 7 Miley Drive
Location! Location! Location! This Beautiful Quaint Home Is In The Perfect Location. Walking Distance To Markville Mall, Centennial Park, Centennial Community Center, Centennial GO And YRT At Your Disposal. This Home Sits In A Fantastic Neighbourhood Within A Great School Zone. A Perfect Starter Home Which Sits On A Large Pie Shaped Lot Boasting A Large 4 Car Driveway And Well Maintained Lawn/Garden In The Front Of The House. In The Exceptionally Large Backyard There Is A Large Permitted Heated Covered Lanai. The Backyard Also Has 2 Cherry Trees, 1 Apple Tree, 1 Pear Tree, A Large Vegetable Garden An A Shed To House All Your Tools. Moving Inside, This Cozy Home Features 3 Nice Size Bedrooms and 2x 4 PC Bathrooms On The 2nd Floor. On the Main Floor This Home Features A Open Concept Living And Dining Room With Hardwood That Walks Out To The Covered Lanai. The KItchen Has Ample Counter Space And A Cozy Breakfast Area With Large Windows. The Open Concept Basement Has A Small Secondary Kitchen, Den, Rec Room With A Gas Fireplace. Make This Home Your Dream Come True.
Home Overview
Last updated
22 hours ago
Virtual tour
None
Basement information
Full, Finished
Building size
--
Status
In-Active
Property sub type
Link
Maintenance fee
$N/A
Year built
--
Additional Details
MORTGAGE INFO
ESTIMATED PAYMENT
Location
Some information about this property - Miley Drive

Book a Showing
Find your dream home ✨
I agree to receive marketing and customer service calls and text messages from homepapa. Consent is not a condition of purchase. Msg/data rates may apply. Msg frequency varies. Reply STOP to unsubscribe. Privacy Policy & Terms of Service.






