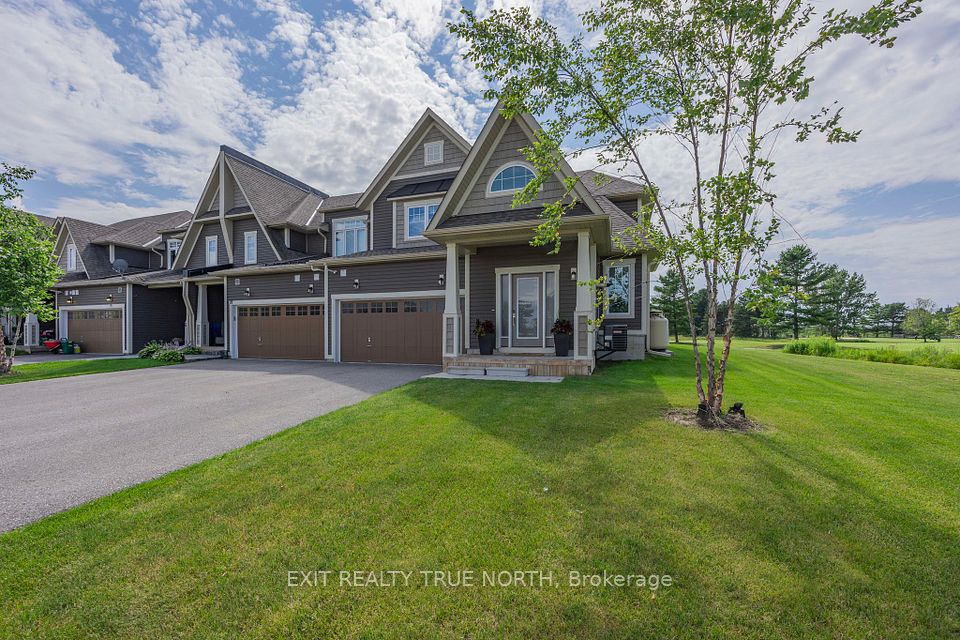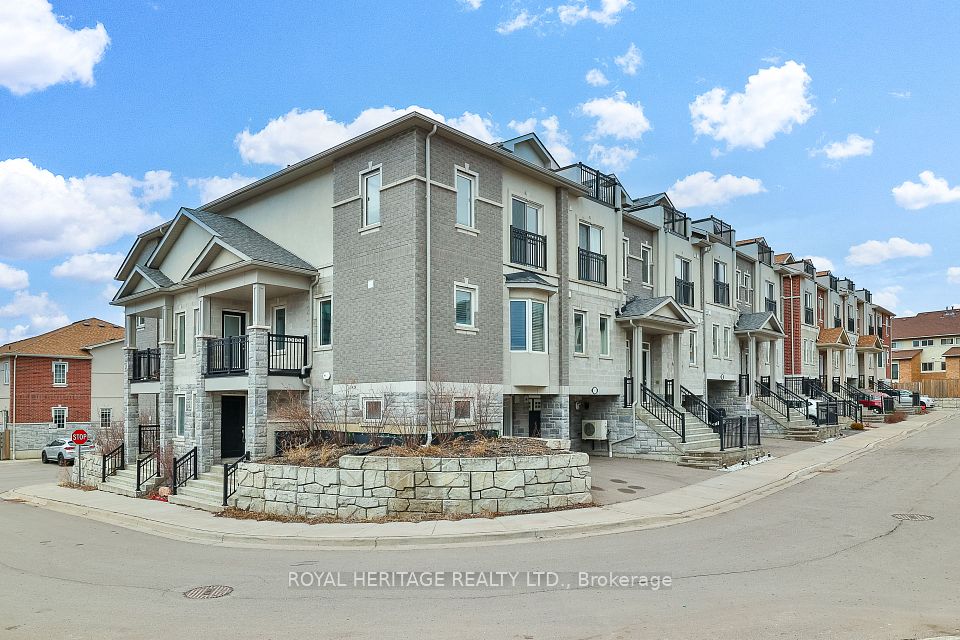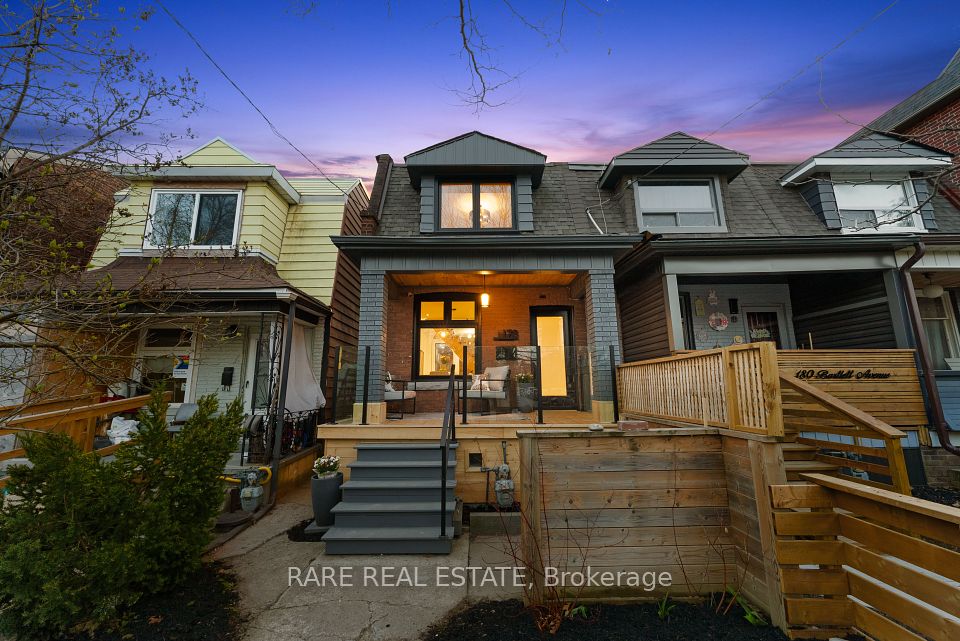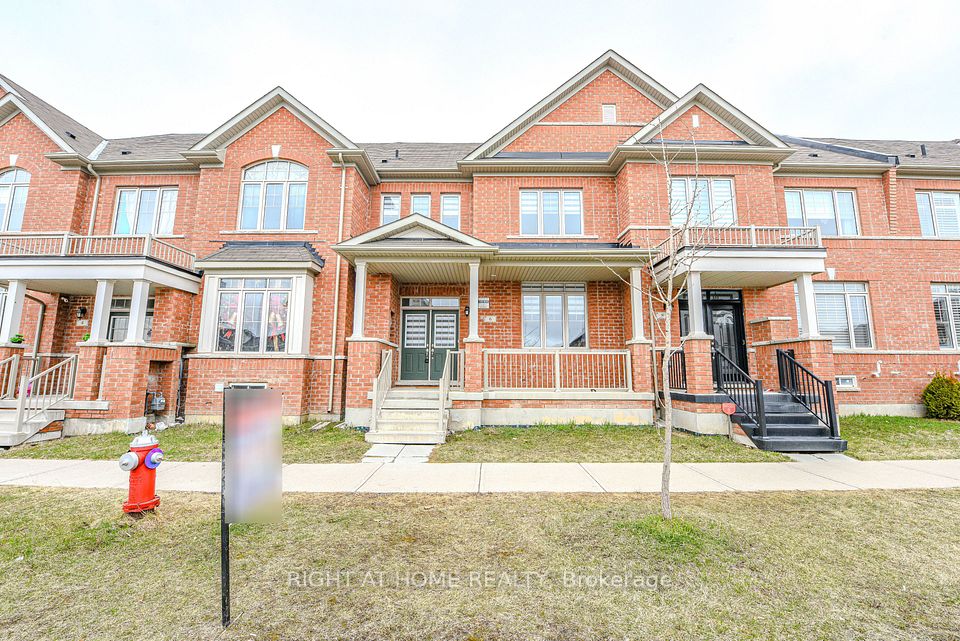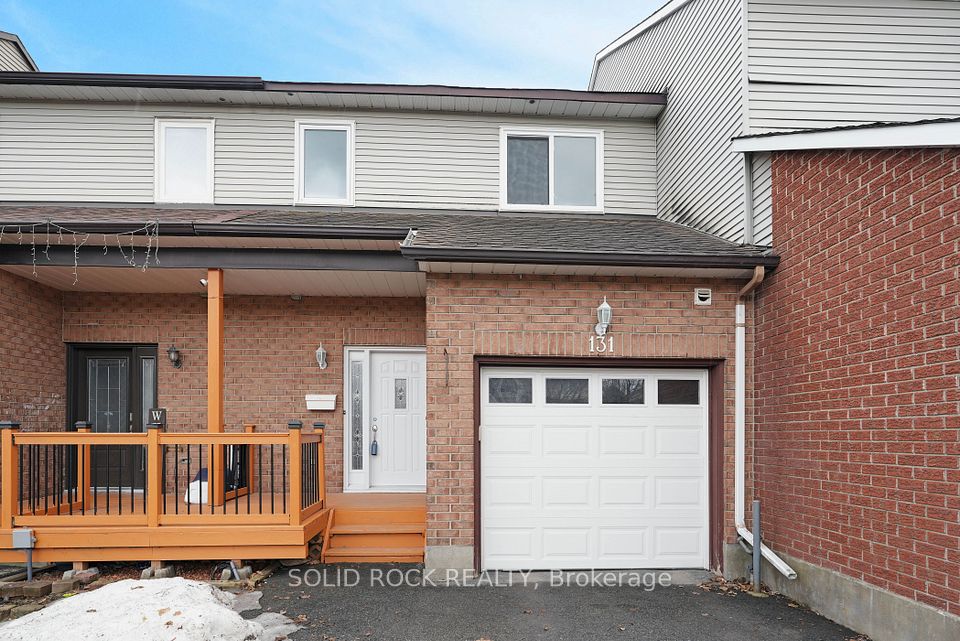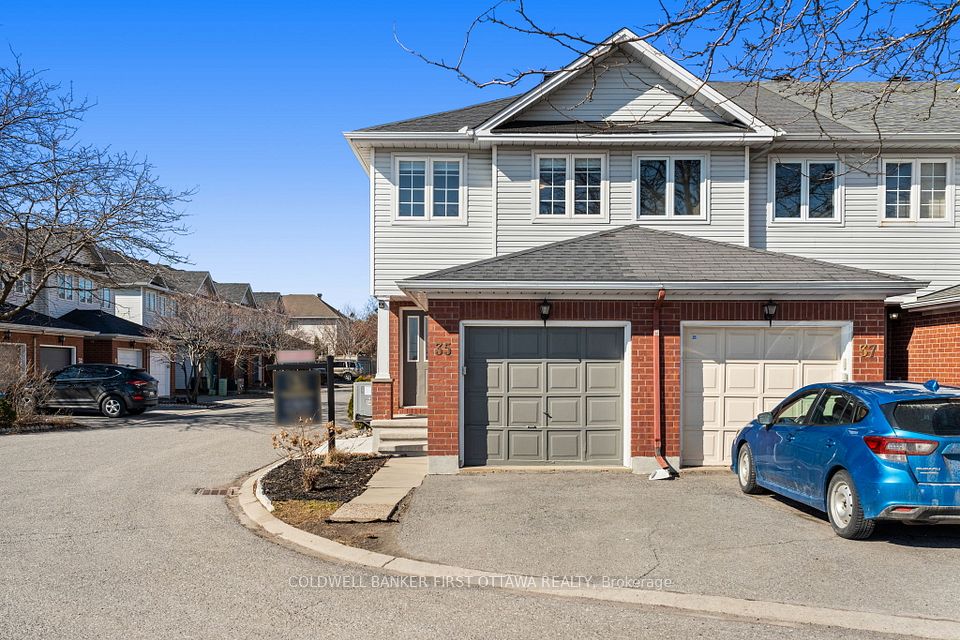$919,000
7 Mclaughlin Avenue, Milton, ON L9T 8J3
Virtual Tours
Price Comparison
Property Description
Property type
Att/Row/Townhouse
Lot size
< .50 acres
Style
2-Storey
Approx. Area
N/A
Room Information
| Room Type | Dimension (length x width) | Features | Level |
|---|---|---|---|
| Great Room | 6.67 x 3.44 m | Hardwood Floor, Open Concept, W/O To Deck | Main |
| Kitchen | 3.96 x 2.43 m | Ceramic Floor, Granite Counters, Stainless Steel Appl | Main |
| Primary Bedroom | 4.51 x 3.96 m | Broadloom, Walk-In Closet(s), 4 Pc Ensuite | Second |
| Bedroom 2 | 3.05 x 2.77 m | Broadloom, Closet, Window | Second |
About 7 Mclaughlin Avenue
Welcome to this beautifully maintained 3-bedroom townhome nestled in one of Milton's most sought-after neighborhoods, offering unbeatable proximity to the Milton District Hospital, top-rated schools, and all major amenities including shopping, transit, and parks. Step inside to a modern open-concept layout featuring 9 ft ceilings on the main level, paired with traditional natural stained oak stairs and flooring that add timeless warmth and character. The heart of the home is the stylish kitchen, boasting granite countertops, a complementary mosaic backsplash, stainless steel appliances, and a movable island perfect for both cooking and entertaining. Enjoy enhanced lighting with upgraded LED fixtures throughout, and appreciate the freshly painted walls in neutral, bright tones that create a light and airy ambiance. The home also includes faux wood window coverings for a sophisticated touch. The finished lower level offers a spacious recreation room, ideal for a home office, gym, or media area, and includes a rough-in for an additional washroom adding future flexibility. Convenient garage access to a fully fenced backyard ensures privacy and easy outdoor living, while the covered front porch entrance and ample parking for two vehicles add practicality and curb appeal. Don't miss this rare opportunity to own a move-in ready townhome in a high-demand area of Milton!
Home Overview
Last updated
2 hours ago
Virtual tour
None
Basement information
Finished
Building size
--
Status
In-Active
Property sub type
Att/Row/Townhouse
Maintenance fee
$N/A
Year built
--
Additional Details
MORTGAGE INFO
ESTIMATED PAYMENT
Location
Some information about this property - Mclaughlin Avenue

Book a Showing
Find your dream home ✨
I agree to receive marketing and customer service calls and text messages from homepapa. Consent is not a condition of purchase. Msg/data rates may apply. Msg frequency varies. Reply STOP to unsubscribe. Privacy Policy & Terms of Service.







