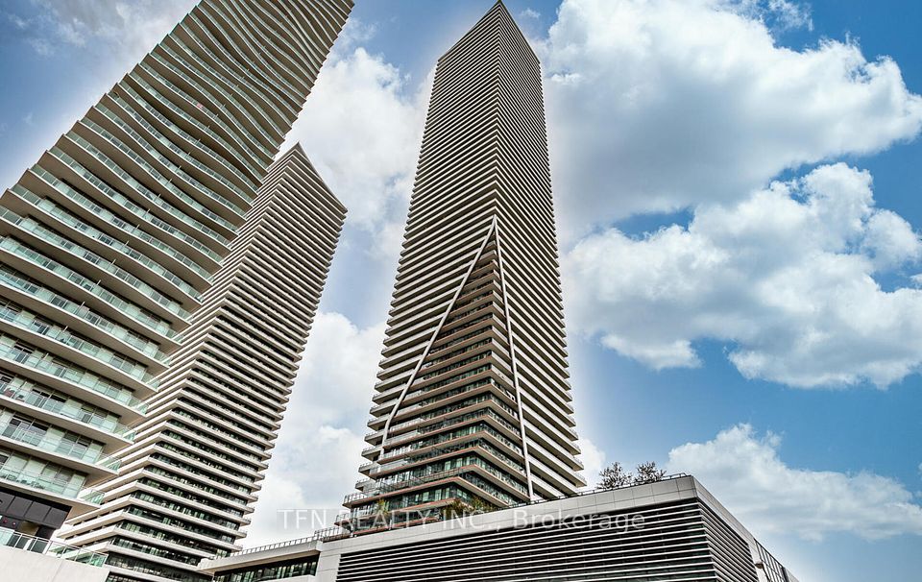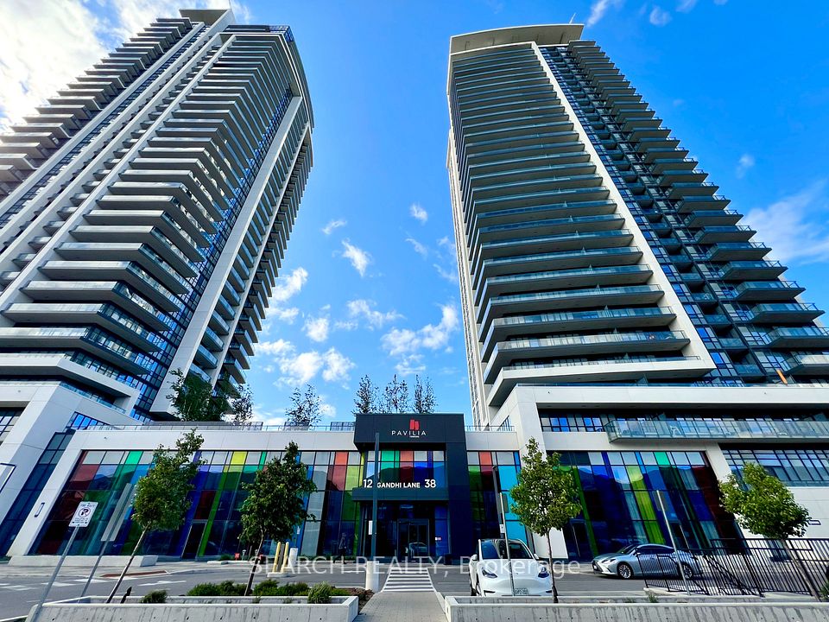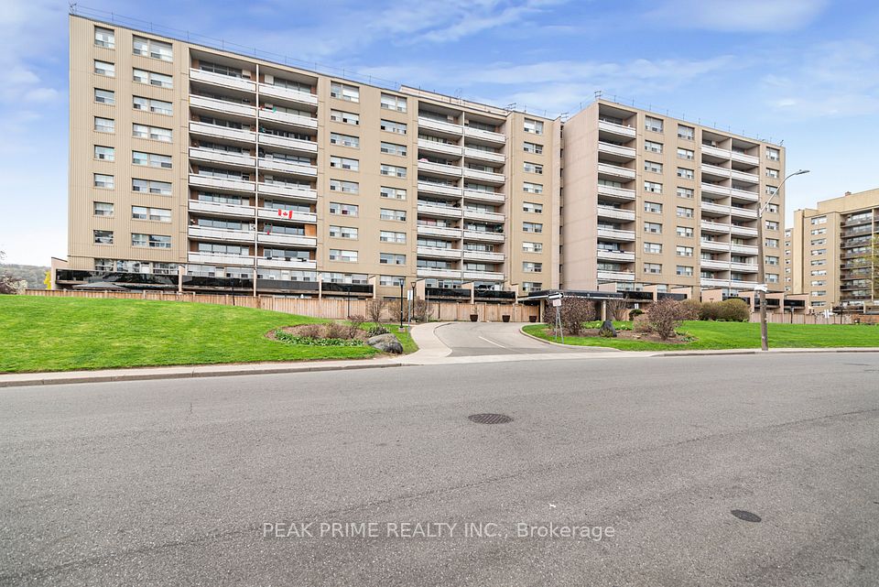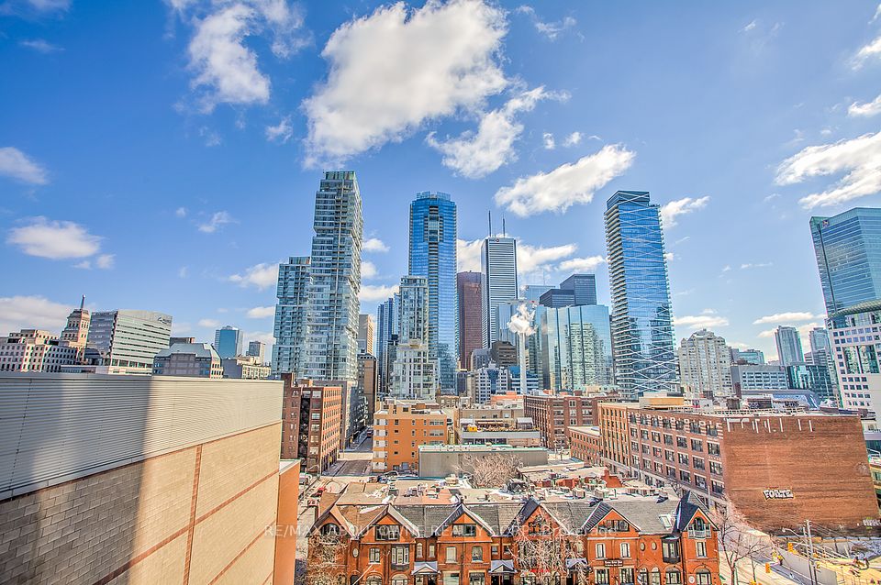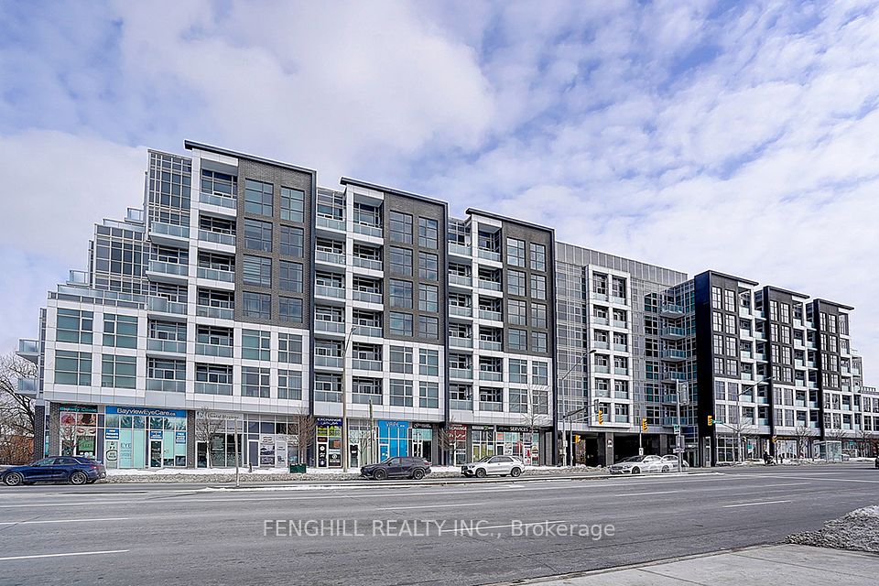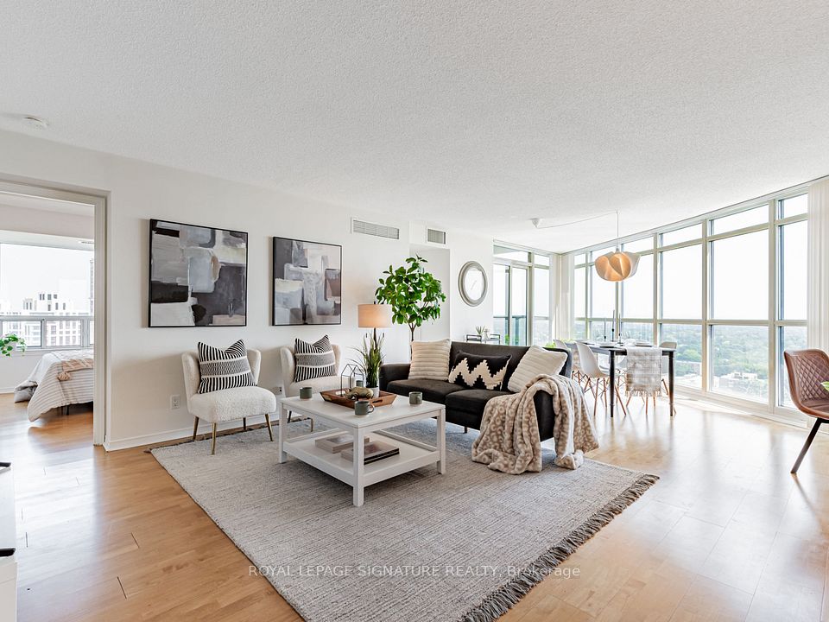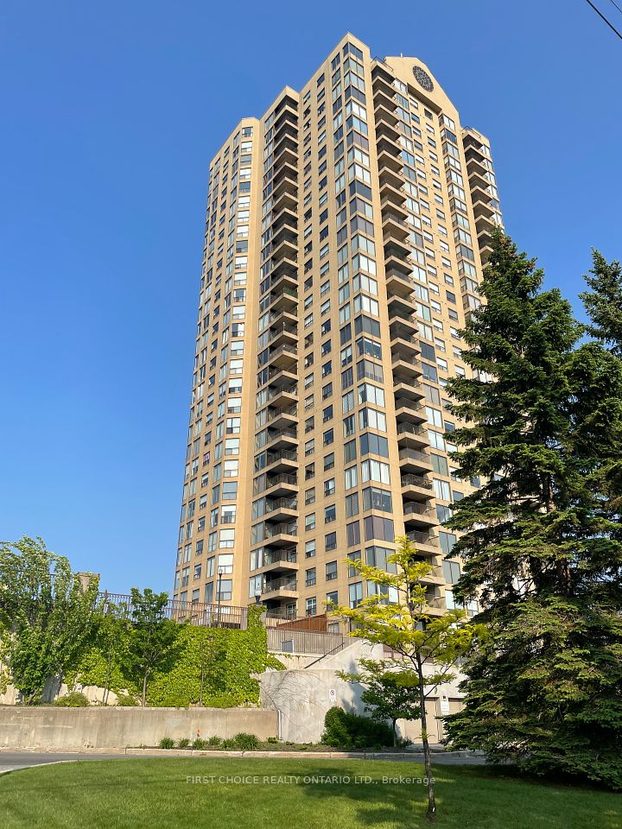
$574,900
7 Marquette Avenue, Vanier and Kingsview Park, ON K1L 8A7
Price Comparison
Property Description
Property type
Condo Apartment
Lot size
N/A
Style
Apartment
Approx. Area
N/A
Room Information
| Room Type | Dimension (length x width) | Features | Level |
|---|---|---|---|
| Bathroom | 2.53 x 1.51 m | 4 Pc Bath | Main |
| Bedroom 2 | 3.77 x 3.49 m | N/A | Main |
| Kitchen | 3.77 x 3.48 m | N/A | Main |
| Living Room | 4.14 x 3.92 m | N/A | Main |
About 7 Marquette Avenue
Chic two bedroom apartment on top level in an unbeatable location. This functional layout features a spacious kitchen with loads of cabinet space, granite counters and stainless appliances. Bedrooms are generously sized and offer ample storage and spacious living room windows offer breath taking views of Rockcliffe Park. Additional features include a natural gas cooktop, en-suite laundry, central A/C and a gas line and BBQ. The Kavanaugh has much to offer including a guest suite, party room, workshop, exercise room, roof top lounge to terrace and wireless internet throughout. This modern unit within a warm and welcoming condo community also features underground parking, a car wash station, locker and bike storage. Located in the incredible neighbourhood of Beechwood Village, an array of ammenities including shopping, restaurants, pubs, cafes along with both Ottawa and Rideau rivers are all within walking distance at your convenience. Some photos have been virtually staged.
Home Overview
Last updated
May 29
Virtual tour
None
Basement information
None
Building size
--
Status
In-Active
Property sub type
Condo Apartment
Maintenance fee
$555.49
Year built
2024
Additional Details
MORTGAGE INFO
ESTIMATED PAYMENT
Location
Some information about this property - Marquette Avenue

Book a Showing
Find your dream home ✨
I agree to receive marketing and customer service calls and text messages from homepapa. Consent is not a condition of purchase. Msg/data rates may apply. Msg frequency varies. Reply STOP to unsubscribe. Privacy Policy & Terms of Service.






