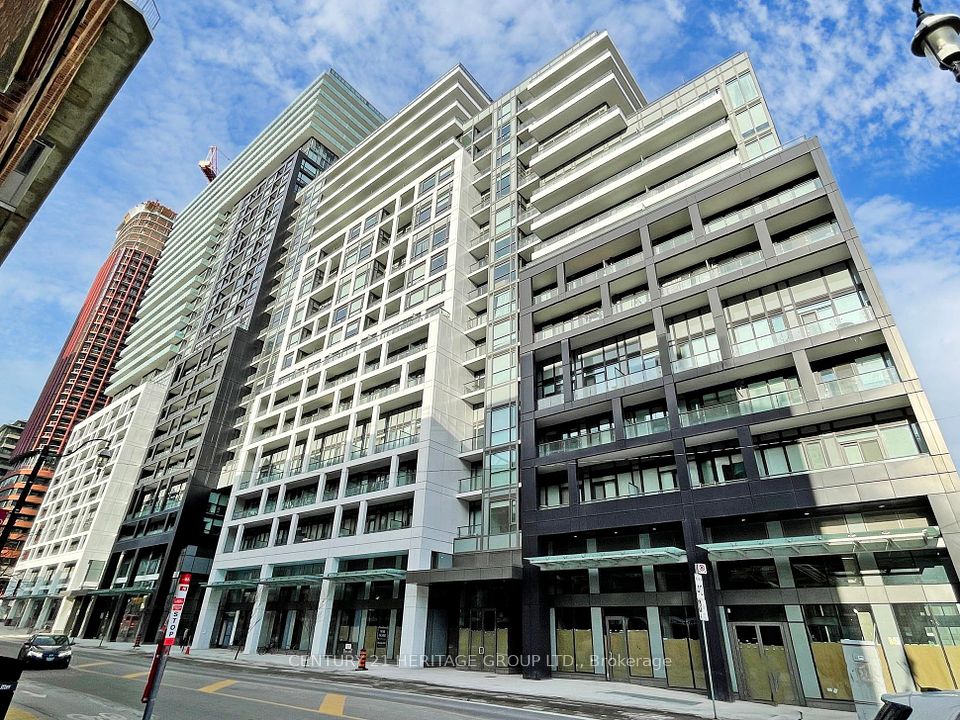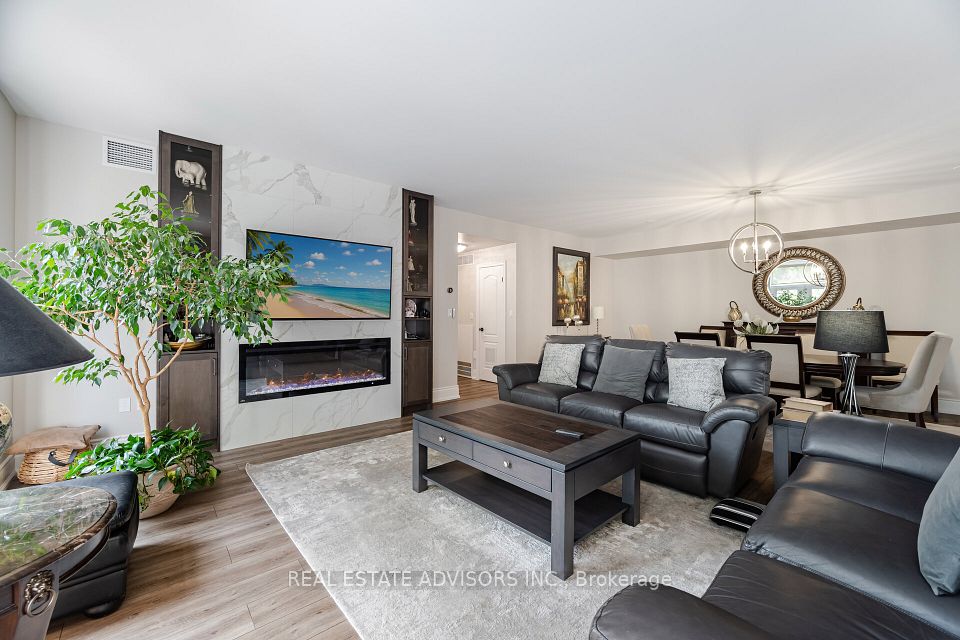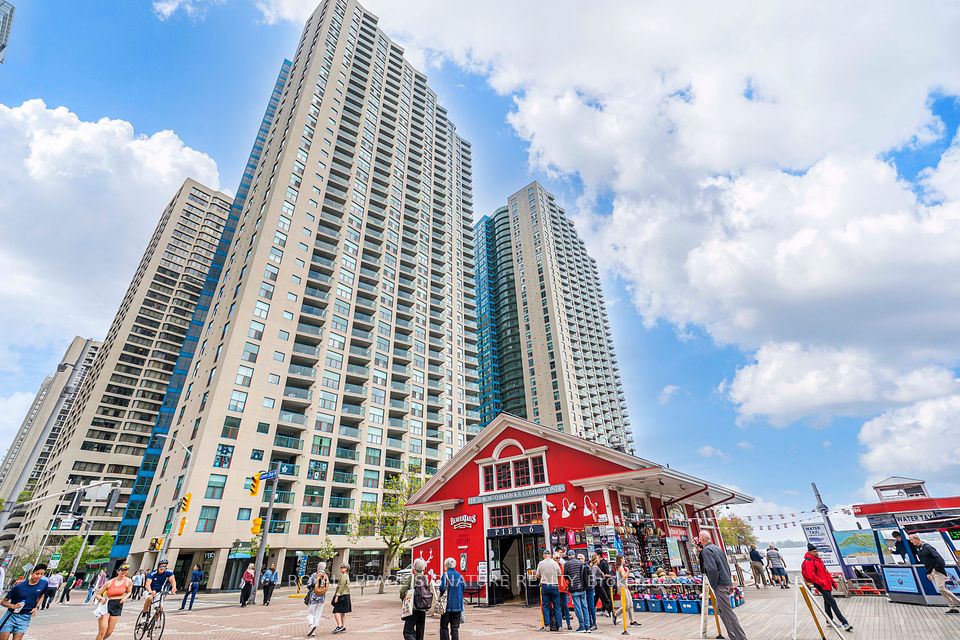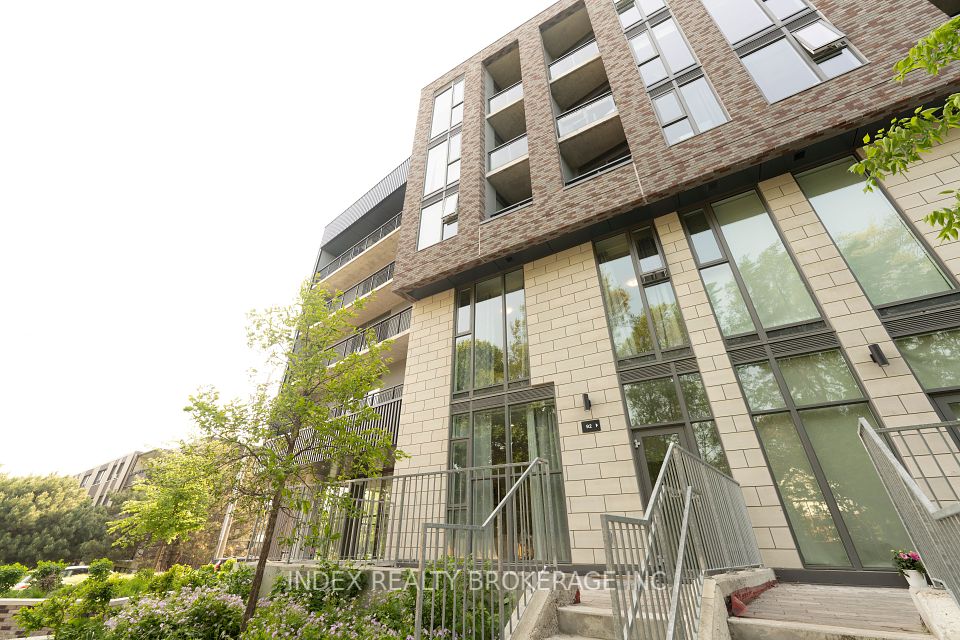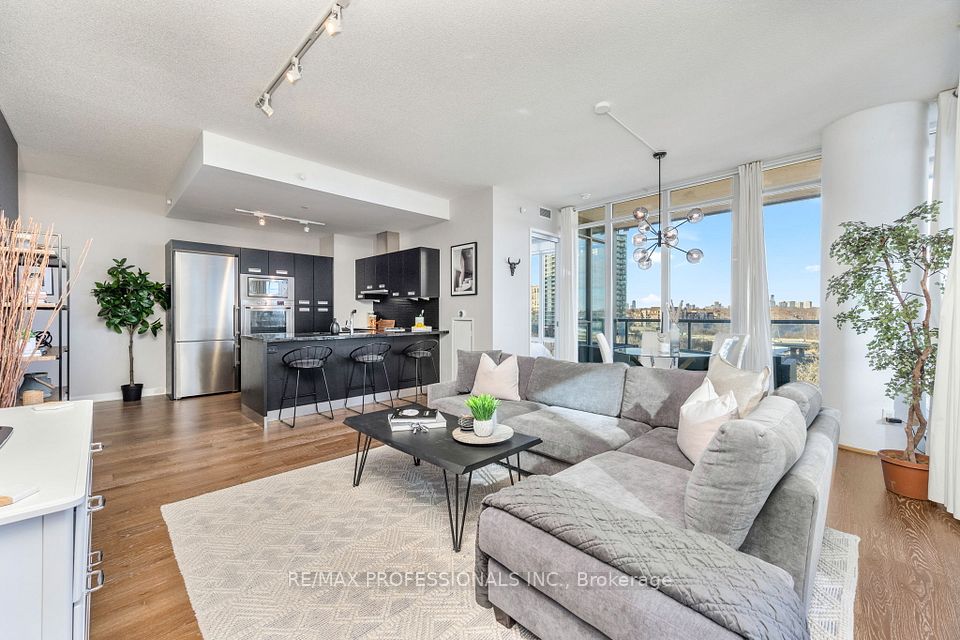
$1,399,000
7 Lorraine Drive, Toronto C07, ON M2N 7H3
Virtual Tours
Price Comparison
Property Description
Property type
Condo Apartment
Lot size
N/A
Style
2-Storey
Approx. Area
N/A
Room Information
| Room Type | Dimension (length x width) | Features | Level |
|---|---|---|---|
| Living Room | 6.39 x 4.88 m | Combined w/Dining, W/O To Terrace, Hardwood Floor | Main |
| Dining Room | 3.71 x 2.46 m | Combined w/Living, Open Concept, Hardwood Floor | Main |
| Kitchen | 4.88 x 3.68 m | Stainless Steel Appl, Open Concept, Centre Island | Main |
| Primary Bedroom | 3.75 x 3.42 m | 3 Pc Ensuite, Large Window, His and Hers Closets | Second |
About 7 Lorraine Drive
Luxury Rooftop One of a Kind 2 Bedroom, 3 Bathroom, 2-Storey Spacious Penthouse Condo at Yonge & Finch. Close to Subway. Around 1500 Sq. Ft. + 300 Sq. Ft. Wrap Around Balcony/Terrace with a Panoramic Unobstructed View. Enjoy The Open Concept Design with 9 & 10 Ceilings and Large Windows All Around. New Flooring, Ample Storage & Closet Space Ensures Organized, Clutter-Free Environment with Mirrored Walls. Modern Kitchen with Centre Island, Convenient 2nd Floor Laundry Room and Shed on the Terrace. This Condo Provides Two Huge Parking Spots on P1 Right Next To Each Other In Front of the Exit Door. The Vibrant Yonge/Finch Area Offers Variety of Dining, Shopping, Entertainment & Great Schools. A Must-See Dream Condo.
Home Overview
Last updated
6 days ago
Virtual tour
None
Basement information
None
Building size
--
Status
In-Active
Property sub type
Condo Apartment
Maintenance fee
$1,255
Year built
--
Additional Details
MORTGAGE INFO
ESTIMATED PAYMENT
Location
Some information about this property - Lorraine Drive

Book a Showing
Find your dream home ✨
I agree to receive marketing and customer service calls and text messages from homepapa. Consent is not a condition of purchase. Msg/data rates may apply. Msg frequency varies. Reply STOP to unsubscribe. Privacy Policy & Terms of Service.






