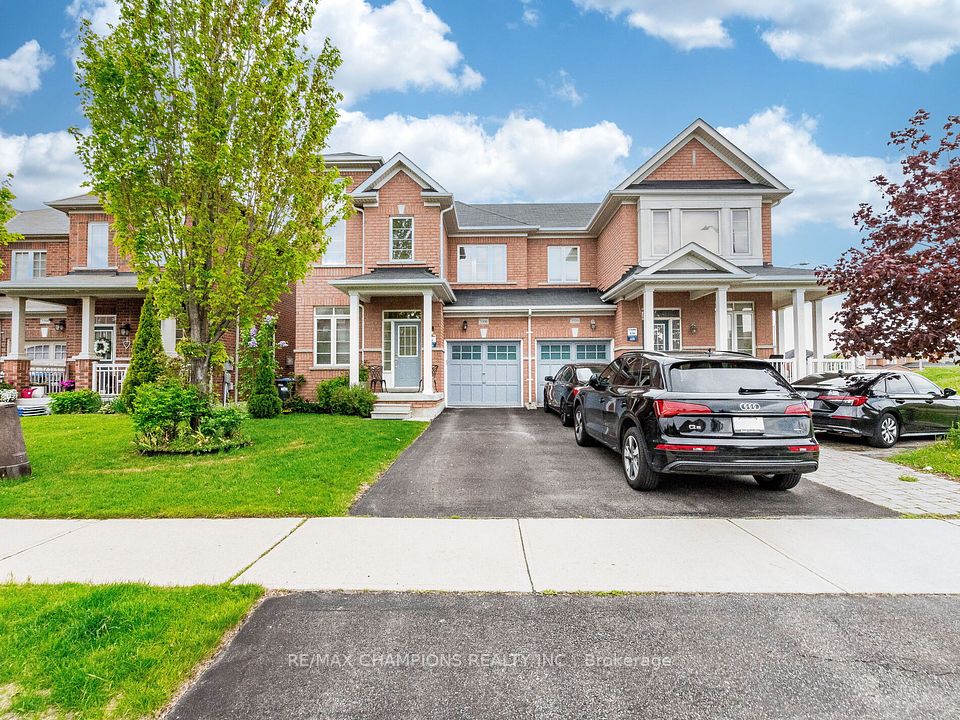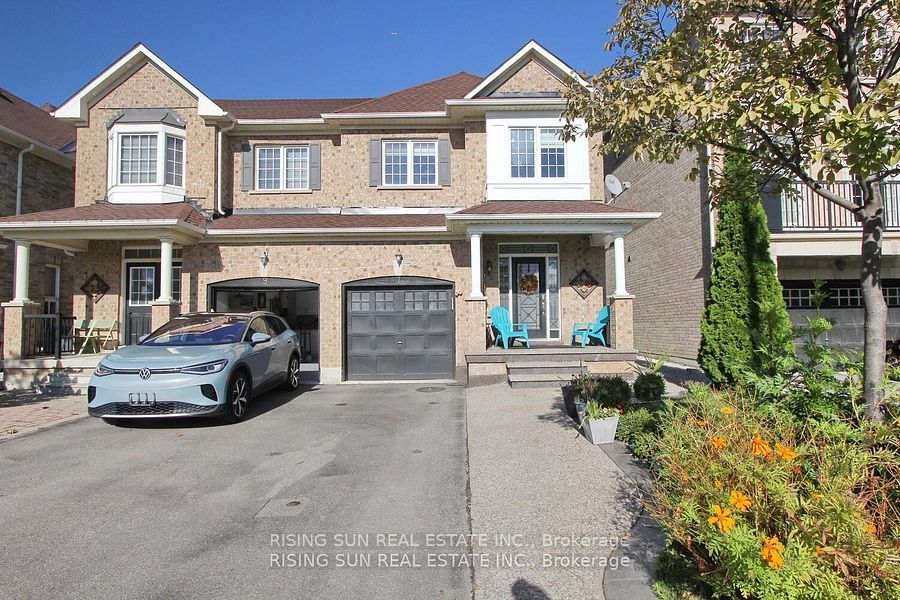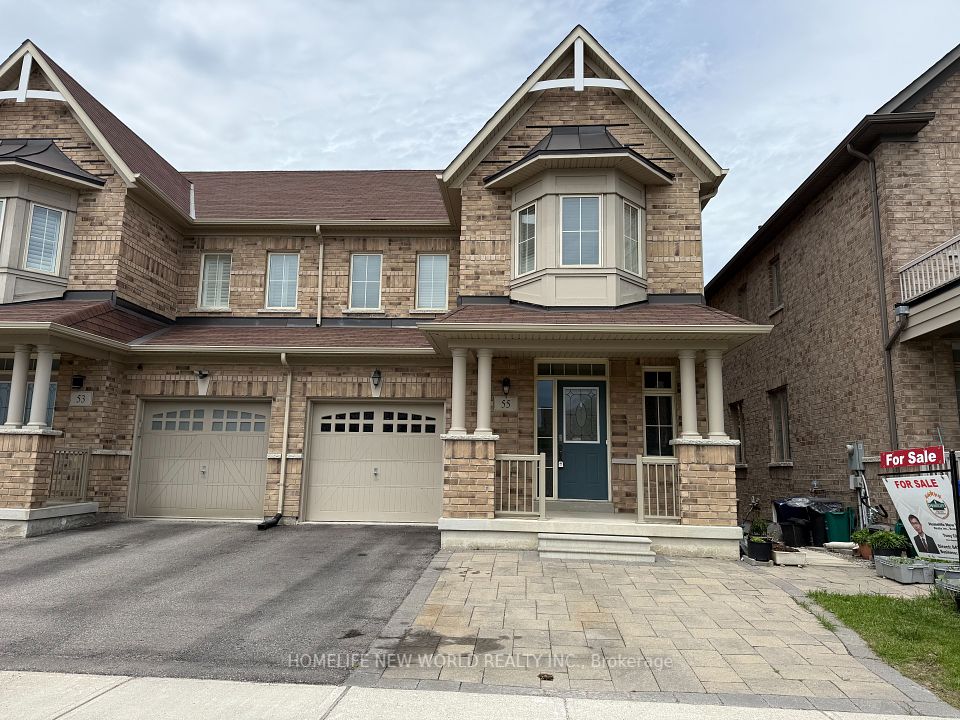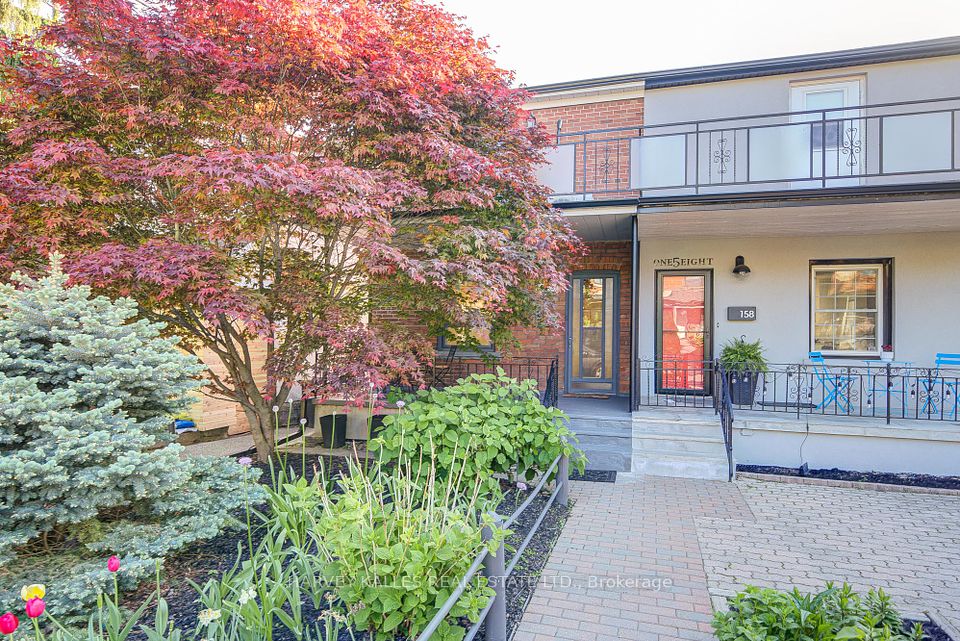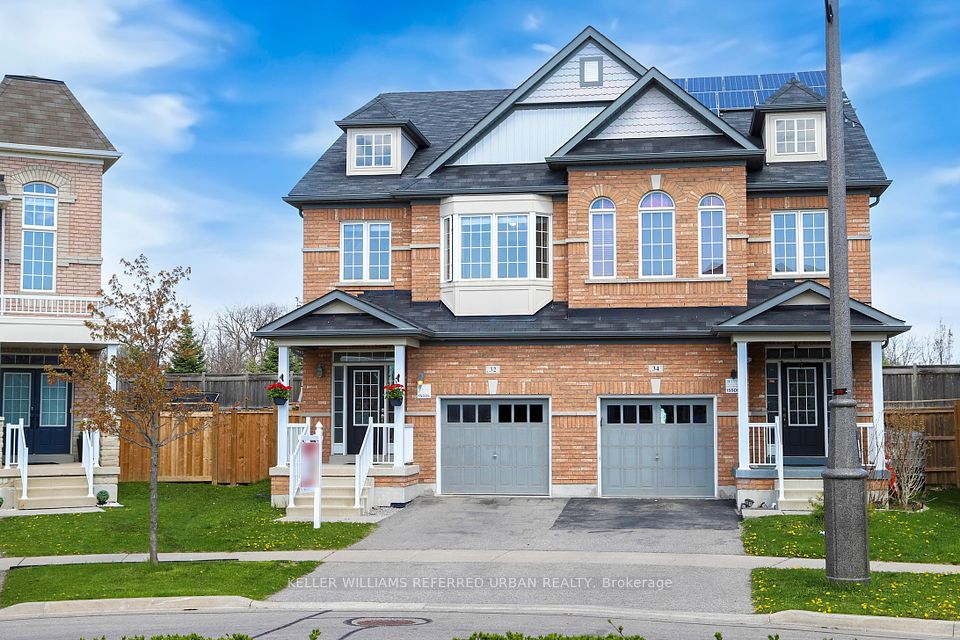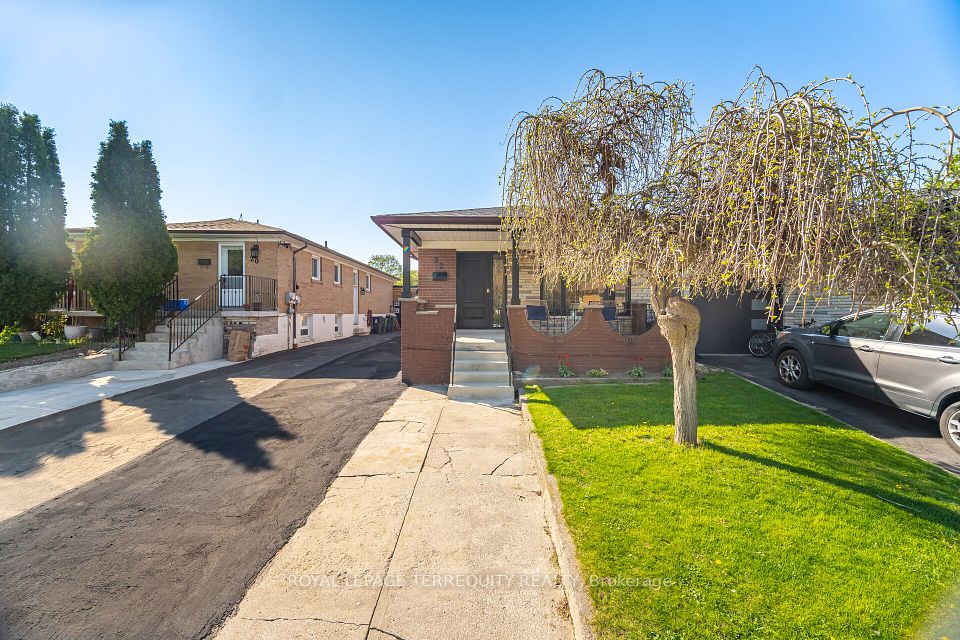
$999,900
7 Lantos Court, Toronto W05, ON M3M 1G3
Virtual Tours
Price Comparison
Property Description
Property type
Semi-Detached
Lot size
N/A
Style
Backsplit 5
Approx. Area
N/A
Room Information
| Room Type | Dimension (length x width) | Features | Level |
|---|---|---|---|
| Kitchen | 4.13 x 3 m | Eat-in Kitchen, Ceramic Floor, Window | Main |
| Living Room | 7.02 x 3.66 m | Hardwood Floor, Walk Through, Combined w/Dining | Main |
| Dining Room | 7.02 x 3.66 m | Hardwood Floor, Open Concept, Combined w/Living | Main |
| Primary Bedroom | 5.04 x 3.22 m | Hardwood Floor, Double Closet, Window | Upper |
About 7 Lantos Court
Nestled in a quiet cul-de-sac, this immaculate 4+1 bedroom, high-demand 5-level back split offers incredible space and functionality for the whole family. This home is ideal for multigenerational living, featuring a fully furnished private 2-bedroom in-law suite with its own separate entrance. Inside, you'll find a well-kept interior with hardwood flooring throughout, spacious living areas, and thoughtful upgrades, including newer appliances, updated windows, new roof shingles (2024), and a stylish glass-enclosed front porch with updated railings. The exterior boasts a newly paved extra-long asphalt driveway that can accommodate up to 7 vehicles, plus a 1.5-car detached garage for added convenience. Located in a prime area just 5 minutes from Yorkdale Mall, 10 minutes from Pearson Airport, and 15 minutes from Downsview Park, and it is close to Humber River Hospital, public transit, grocery stores, and top-rated schools. Everything you need is right at your doorstep.
Home Overview
Last updated
Apr 16
Virtual tour
None
Basement information
Apartment, Separate Entrance
Building size
--
Status
In-Active
Property sub type
Semi-Detached
Maintenance fee
$N/A
Year built
2024
Additional Details
MORTGAGE INFO
ESTIMATED PAYMENT
Location
Some information about this property - Lantos Court

Book a Showing
Find your dream home ✨
I agree to receive marketing and customer service calls and text messages from homepapa. Consent is not a condition of purchase. Msg/data rates may apply. Msg frequency varies. Reply STOP to unsubscribe. Privacy Policy & Terms of Service.






