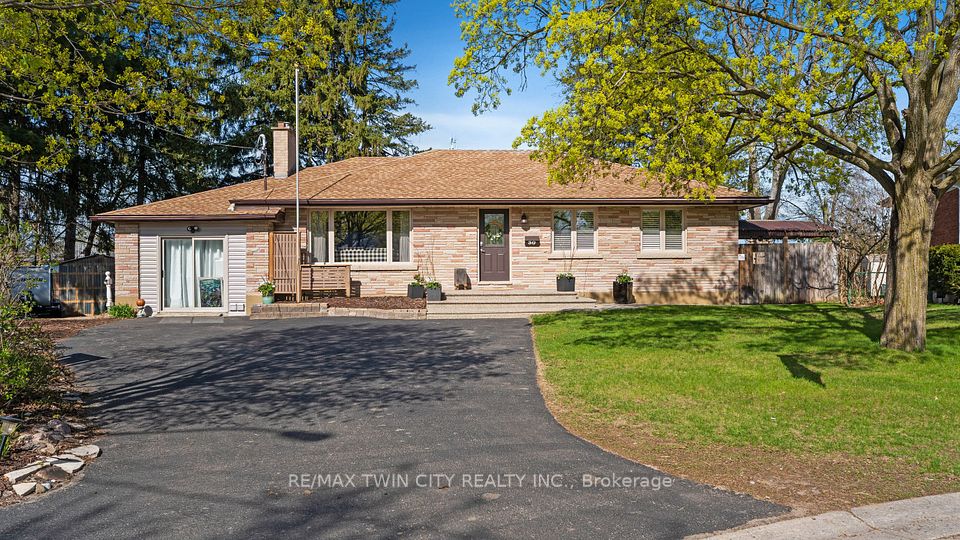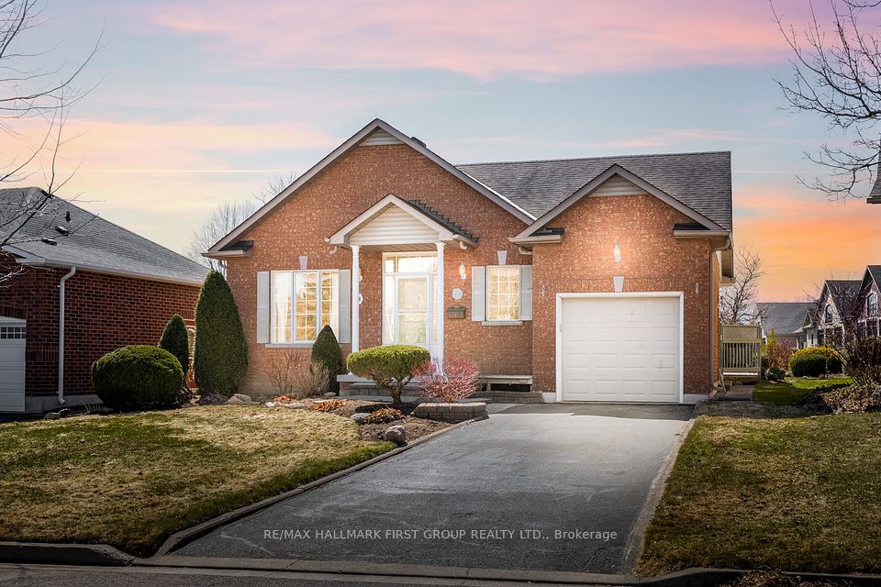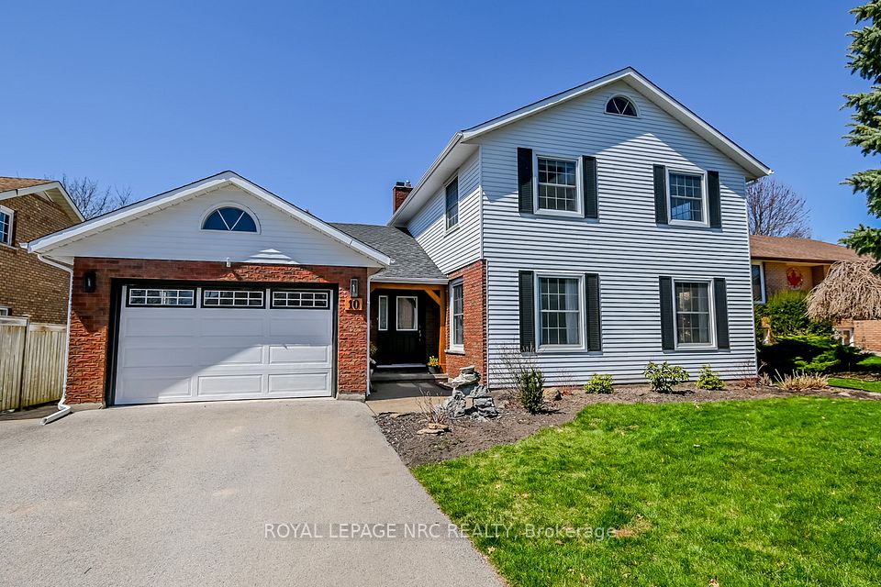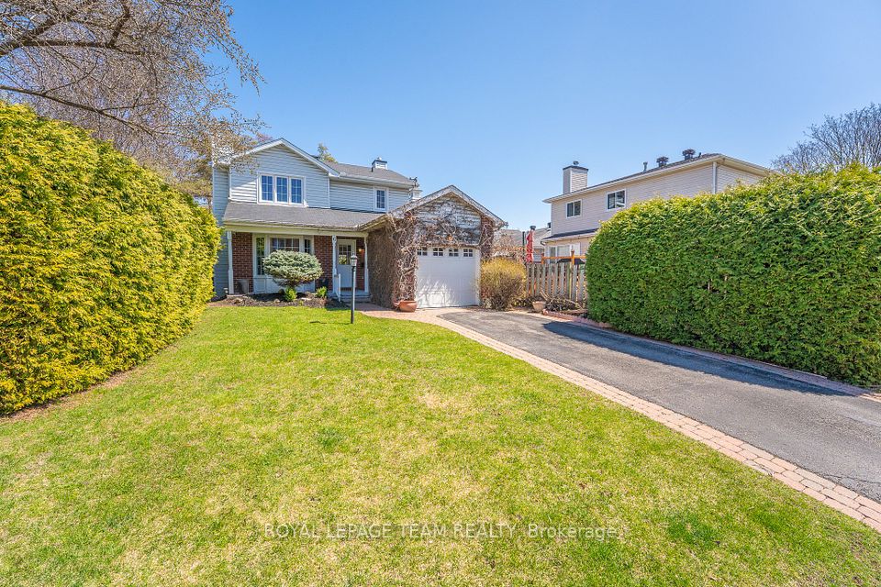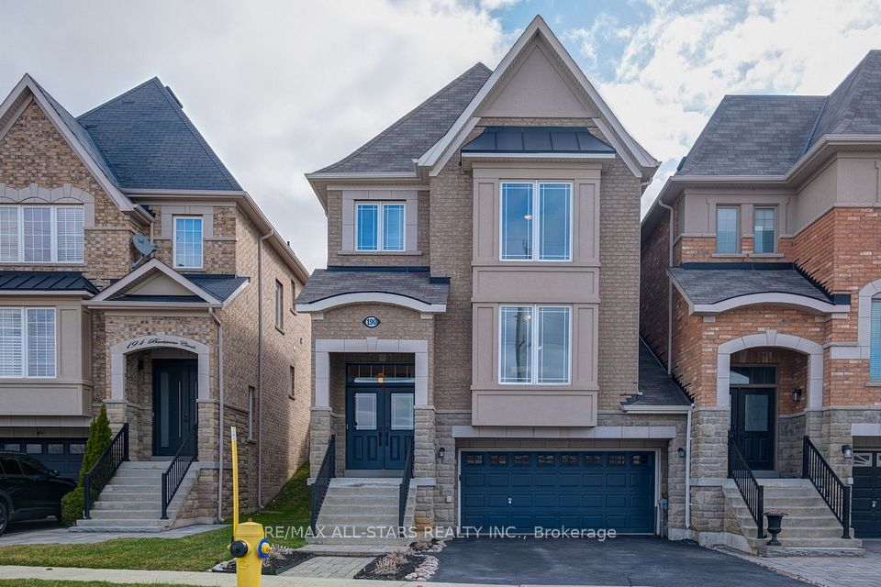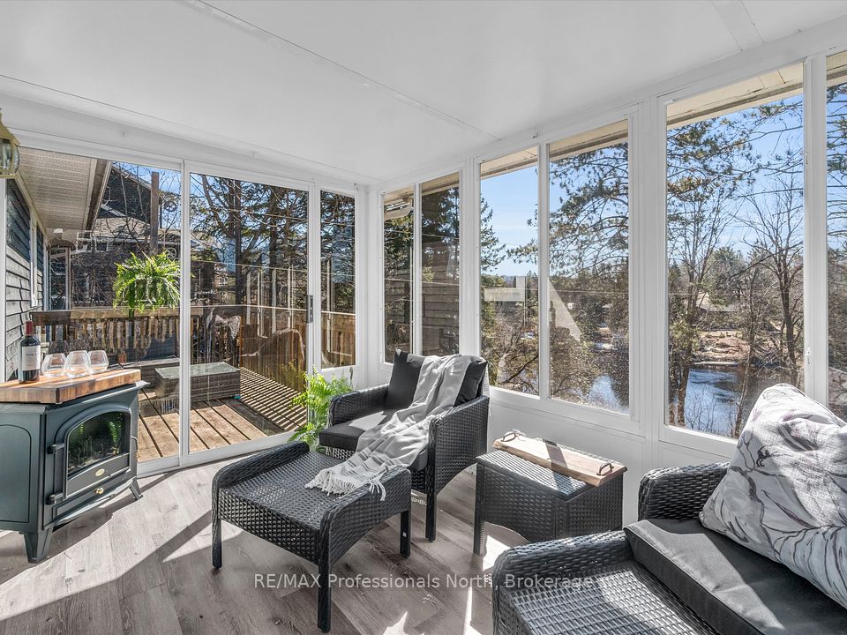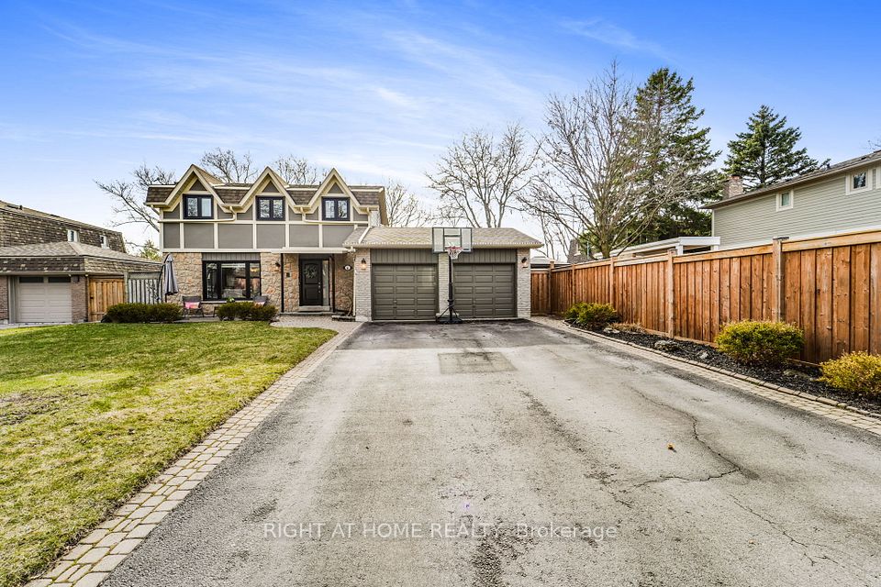$985,000
7 Kecala Road, Toronto E04, ON M1P 1K5
Price Comparison
Property Description
Property type
Detached
Lot size
N/A
Style
Bungalow
Approx. Area
N/A
Room Information
| Room Type | Dimension (length x width) | Features | Level |
|---|---|---|---|
| Living Room | 4.01 x 3.66 m | Hardwood Floor, Picture Window, Overlooks Frontyard | Main |
| Dining Room | 3 x 1.88 m | Hardwood Floor, Picture Window, Overlooks Frontyard | Main |
| Kitchen | 3 x 2.64 m | Tile Floor, Pantry, Overlooks Dining | Main |
| Primary Bedroom | 3.73 x 3.51 m | Hardwood Floor, Closet, Overlooks Backyard | Main |
About 7 Kecala Road
Don't miss this bright, spacious, and versatile detached brick home. Whether you're looking to move in and enjoy, renovate, or rent out the 2 separate units, this property is full of potential. Featuring 2+1 beds and 2 baths, with an attached garage and parking for 4 cars, this home is perfect for investors, multi-generational families, or anyone needing extra space. Located on an oversized lot on a quiet, tree-lined street, it has been freshly painted throughout with new front windows. The light-filled main level features an airy living room, a formal dining room, and a charming kitchen with a pantry. Two bright bedrooms and a full bathroom sit at the back of the upper level overlooking the expansive tree-lined back garden. The fully finished lower-level apartment, accessible via both the main level and its own separate side entrance, sits off of the shared laundry room and offers a spacious living/dining room with a brick fireplace, a kitchen, a bedroom, and a full bath. **EXTRAS** New front windows and freshly painted throughout.
Home Overview
Last updated
Mar 18
Virtual tour
None
Basement information
Apartment, Separate Entrance
Building size
--
Status
In-Active
Property sub type
Detached
Maintenance fee
$N/A
Year built
--
Additional Details
MORTGAGE INFO
ESTIMATED PAYMENT
Location
Some information about this property - Kecala Road

Book a Showing
Find your dream home ✨
I agree to receive marketing and customer service calls and text messages from homepapa. Consent is not a condition of purchase. Msg/data rates may apply. Msg frequency varies. Reply STOP to unsubscribe. Privacy Policy & Terms of Service.







