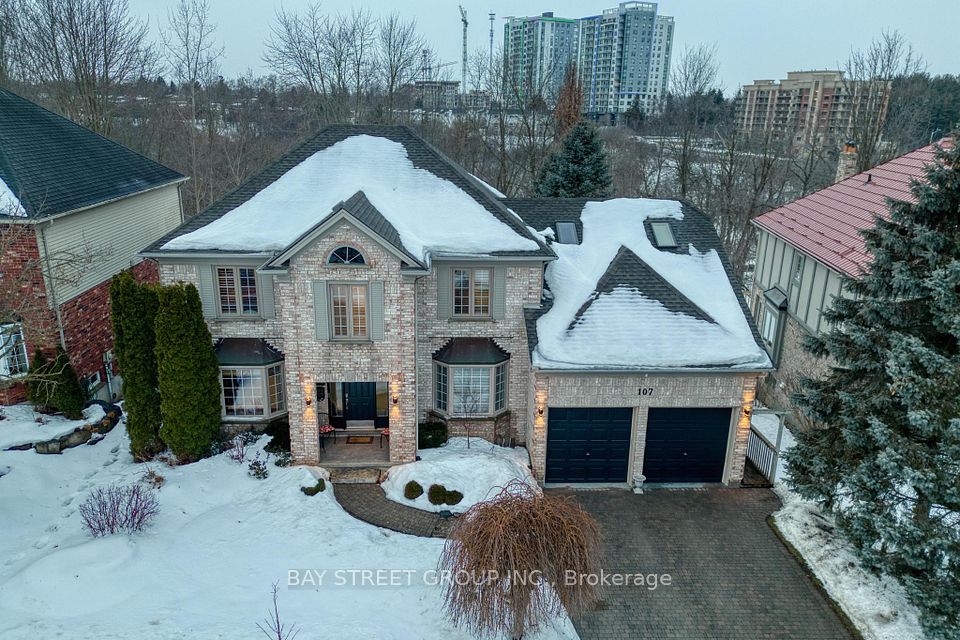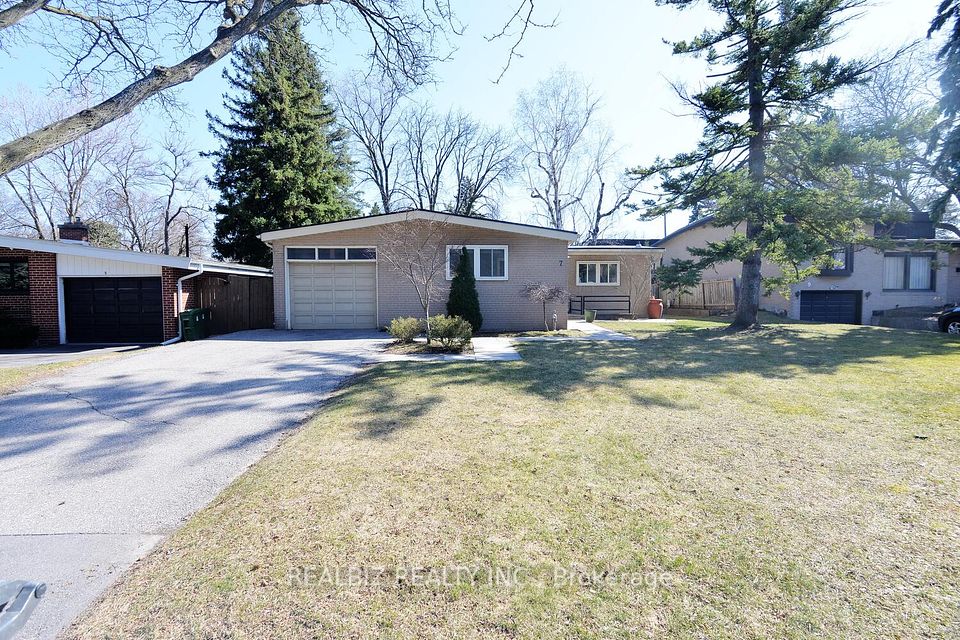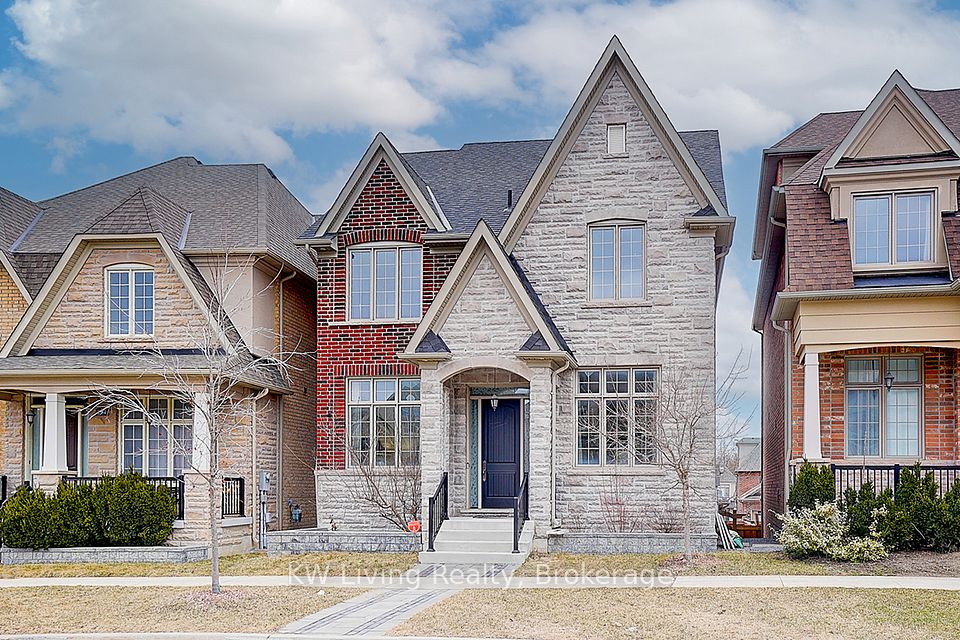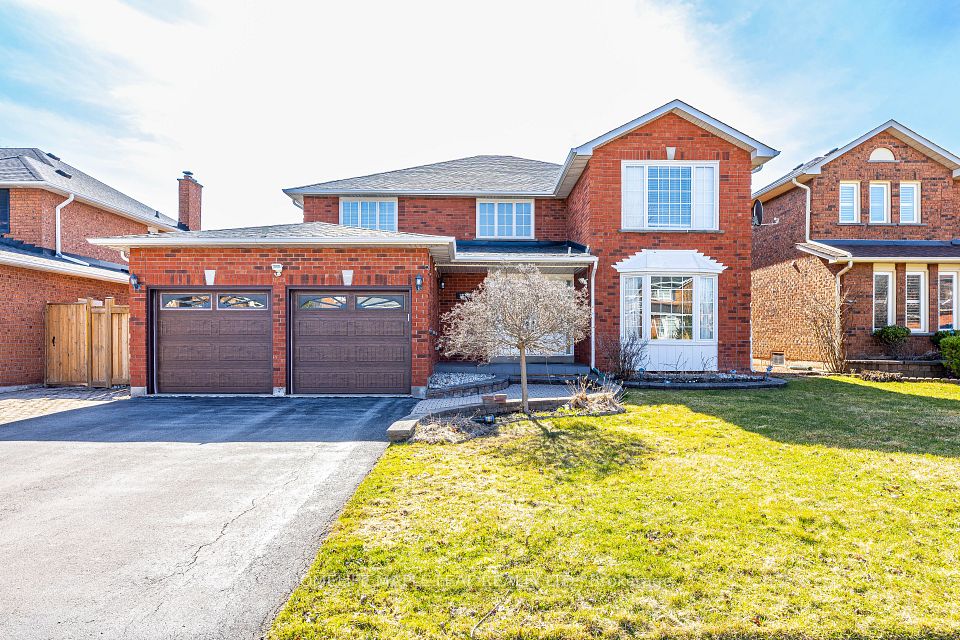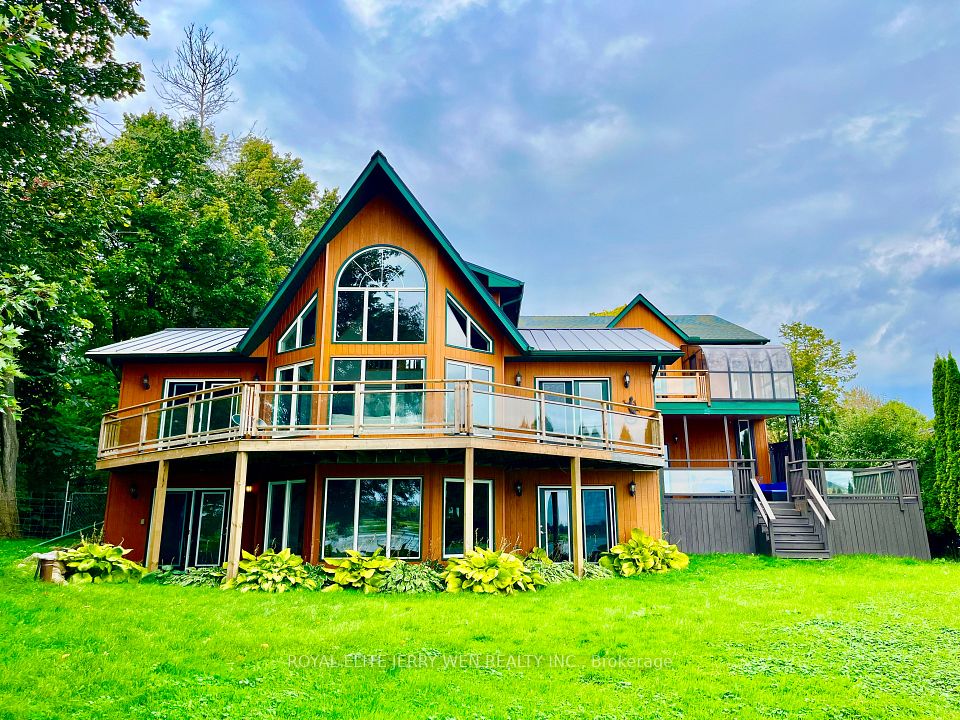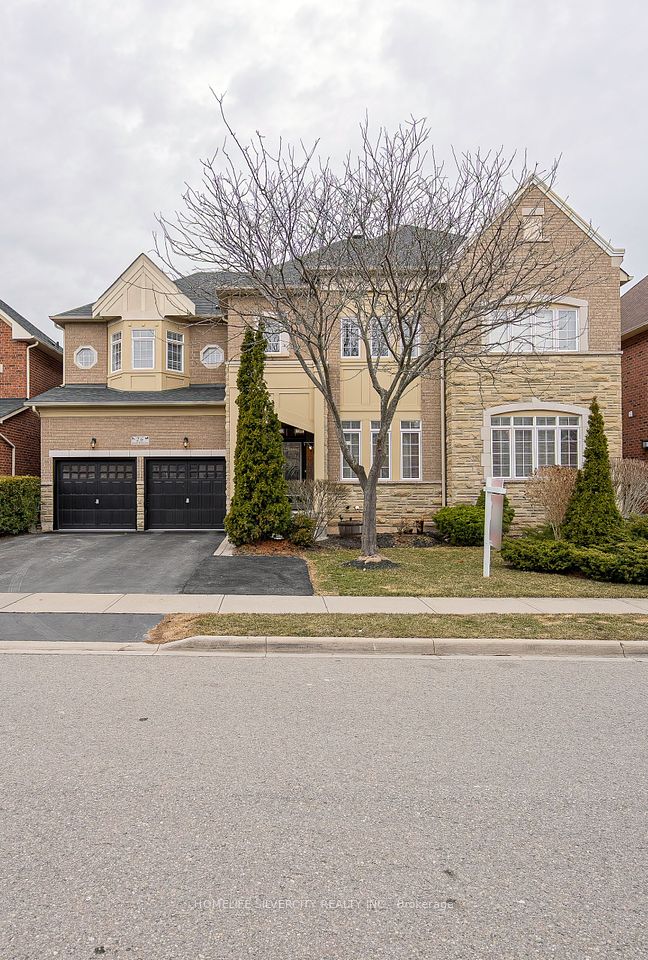$1,849,000
7 Kapikog Street, Brampton, ON L6Y 6J6
Virtual Tours
Price Comparison
Property Description
Property type
Detached
Lot size
N/A
Style
2-Storey
Approx. Area
N/A
Room Information
| Room Type | Dimension (length x width) | Features | Level |
|---|---|---|---|
| Living Room | 3.4 x 4.2 m | Hardwood Floor, Window | Ground |
| Dining Room | 3.9 x 3.07 m | Hardwood Floor, Window | Ground |
| Laundry | 4.26 x 2.72 m | Backsplash, B/I Dishwasher, Centre Island | Ground |
| Family Room | 4.95 x 4.6 m | Fireplace, Hardwood Floor | Ground |
About 7 Kapikog Street
Beautiful and modern-style 5+1 Bedroom / 4.5 washroom, 3556 sq ft above the ground only 4 yr old Detached home nestled in one of Brampton's most desirable community. This home showcases an inviting open-concept main floor modern layout with a warm and inviting Living and dining combined, Cozy family room with gas fireplace and kitchen with eat in area on main floor and way to backyard, a modern kitchen and Hardwood flooring & Beverage center. Quartz counter tops, extended marble backsplash and high-end stainless-steel appliances and Centre Island seamlessly connecting to the breakfast area for a modern open concept design. Upstairs the primary bedroom features a luxurious 5-piece ensuite and a spacious 2 walk-in closet with custom-built organizer in all closet through the house. Custom organizer in double car garage. All the other 4 bedrooms are bright and inviting, featuring large windows that filled the rooms with natural light and connected to individual ensuites. Convenient Ground
Home Overview
Last updated
12 hours ago
Virtual tour
None
Basement information
Unfinished
Building size
--
Status
In-Active
Property sub type
Detached
Maintenance fee
$N/A
Year built
--
Additional Details
MORTGAGE INFO
ESTIMATED PAYMENT
Location
Some information about this property - Kapikog Street

Book a Showing
Find your dream home ✨
I agree to receive marketing and customer service calls and text messages from homepapa. Consent is not a condition of purchase. Msg/data rates may apply. Msg frequency varies. Reply STOP to unsubscribe. Privacy Policy & Terms of Service.








