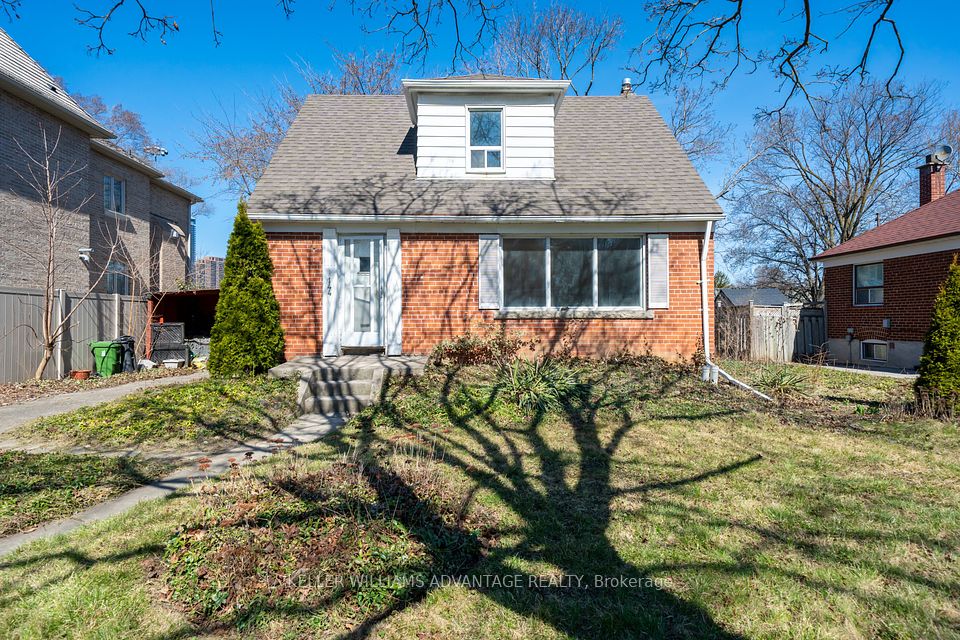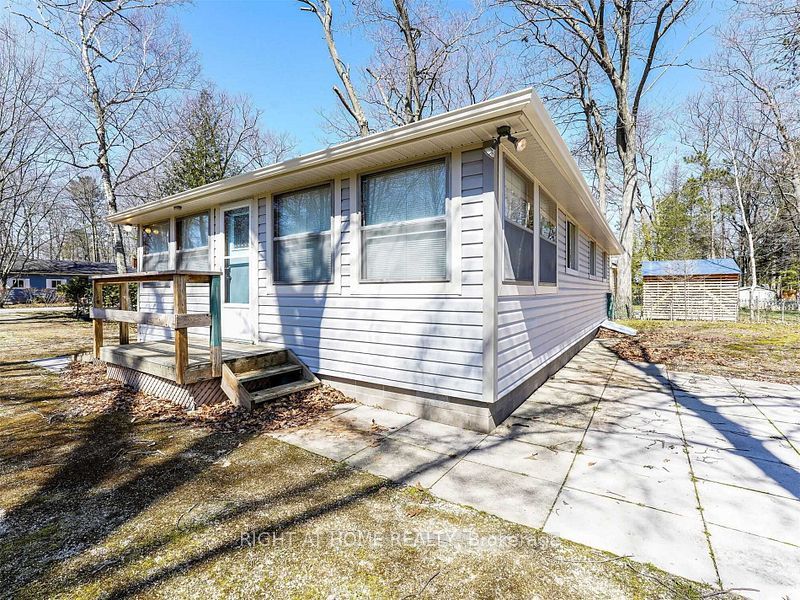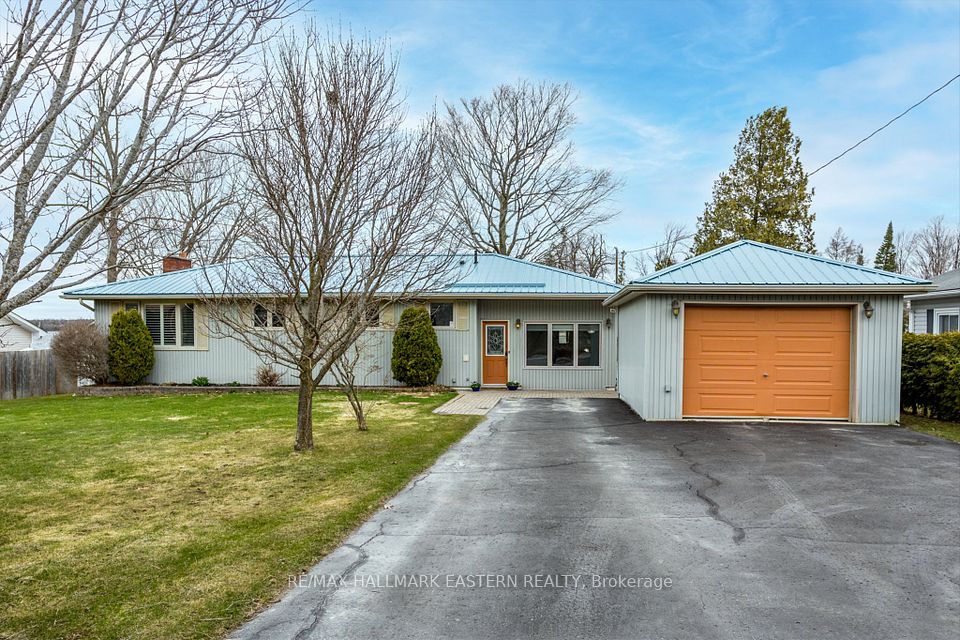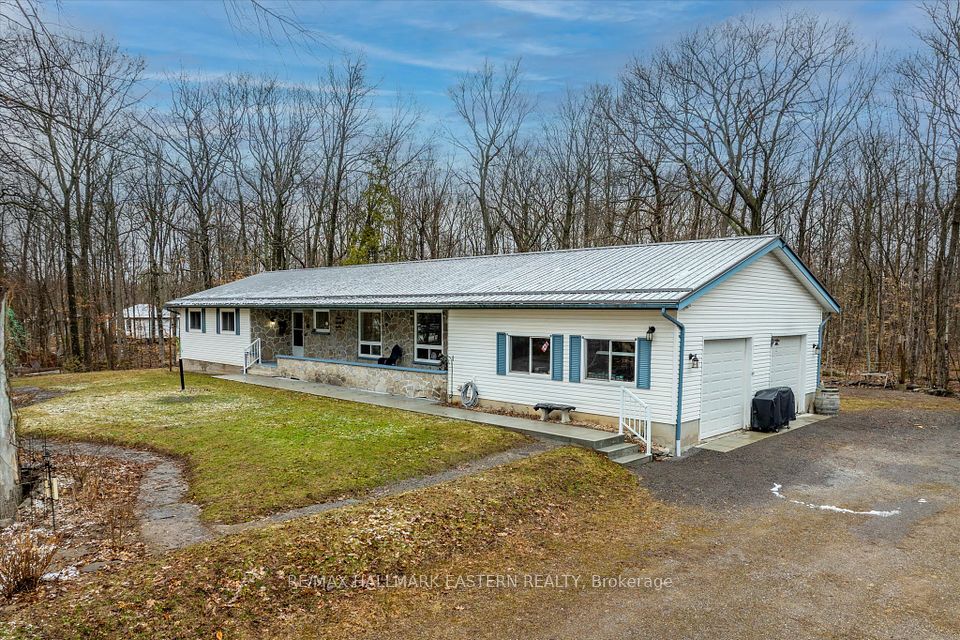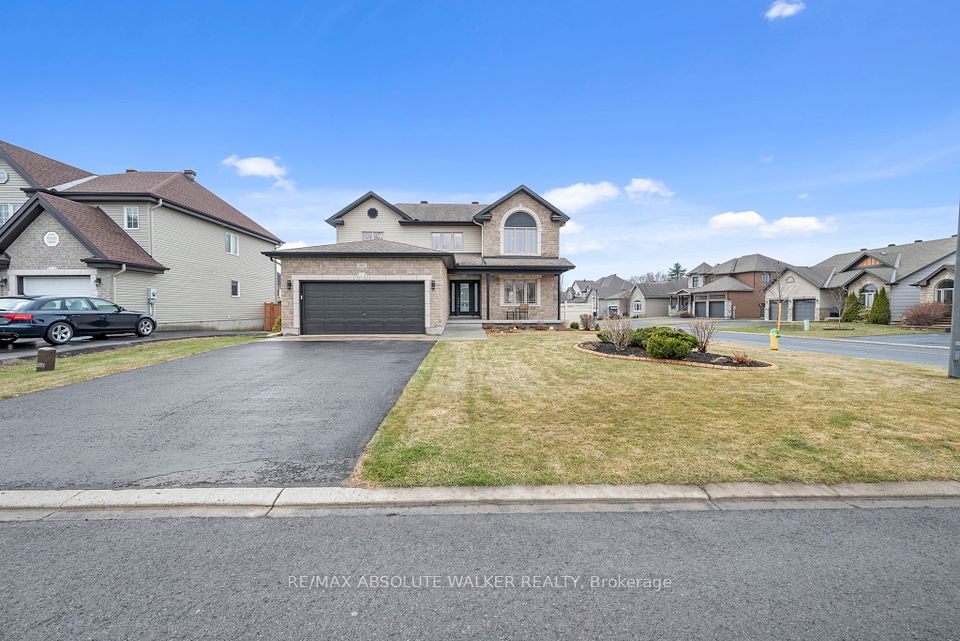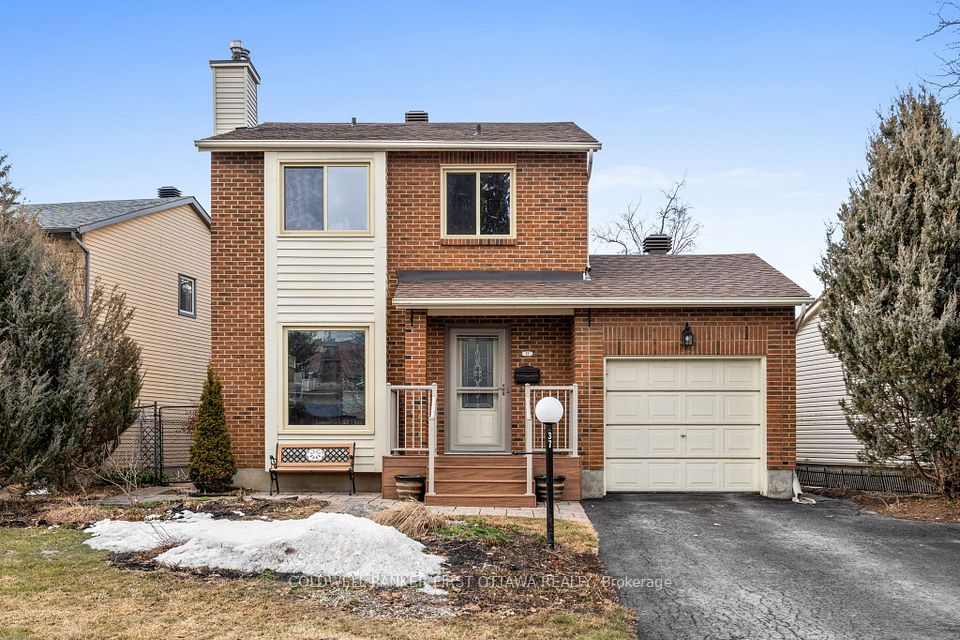$1,175,000
7 Jennifer Court, Toronto W05, ON M3M 2T6
Virtual Tours
Price Comparison
Property Description
Property type
Detached
Lot size
N/A
Style
Sidesplit 4
Approx. Area
N/A
Room Information
| Room Type | Dimension (length x width) | Features | Level |
|---|---|---|---|
| Kitchen | 5.8 x 3.05 m | Tile Floor, Granite Counters, Combined w/Br | Main |
| Breakfast | 5.8 x 3.05 m | Tile Floor, Pantry, Combined w/Kitchen | Main |
| Living Room | 3.87 x 3.05 m | Broadloom, Crown Moulding, Combined w/Dining | Main |
| Dining Room | 3.87 x 3.05 m | Broadloom, Crown Moulding, Combined w/Living | Main |
About 7 Jennifer Court
Renovator's Dream with Rental Income Potential - Nestled in a Quiet Court in Desirable Downsview-Roding Community this Spacious (approx 2100 Sq.Ft) 4-Level Sidesplit Features a Double-Car Garage, 6-Car Driveway (no sidewalk), Formal Living/Dining Room with Large Picture Windows and Crown Mouldings, Spacious Eat-In Kitchen with Granite C/T & Backsplash, an Inviting Family Room with Walk-Out to Patio, Separate Entrance and 3-Pc Bath. The Upper Level Features a Large Primary Bedroom with Walk-Out to Balcony, 2 More Generous Bedrooms, and a 4-Pc Bath. The Finished Basement Offers Additional Living Space complete with Eat-In Kitchen, Rec Room with Fireplace and Wet Bar - Customizable Space for Future Potential In-Law Suite. Steps To School, Shops, Downsview Park - Minutes to York University, Humber River Hospital, TTC/Subway and Quick Access to Highway 401. This Gem is Waiting for Your Creative Touch!
Home Overview
Last updated
13 hours ago
Virtual tour
None
Basement information
Finished, Separate Entrance
Building size
--
Status
In-Active
Property sub type
Detached
Maintenance fee
$N/A
Year built
--
Additional Details
MORTGAGE INFO
ESTIMATED PAYMENT
Location
Some information about this property - Jennifer Court

Book a Showing
Find your dream home ✨
I agree to receive marketing and customer service calls and text messages from homepapa. Consent is not a condition of purchase. Msg/data rates may apply. Msg frequency varies. Reply STOP to unsubscribe. Privacy Policy & Terms of Service.







