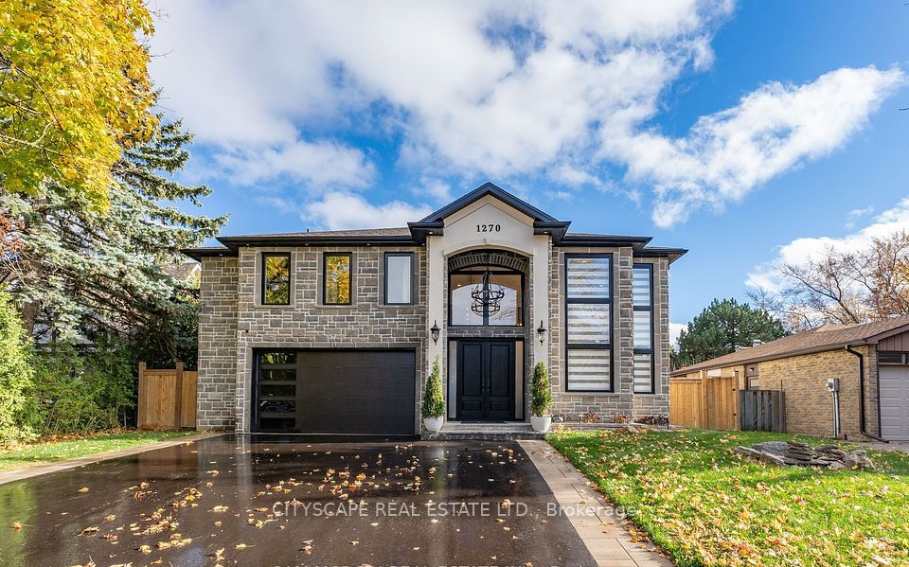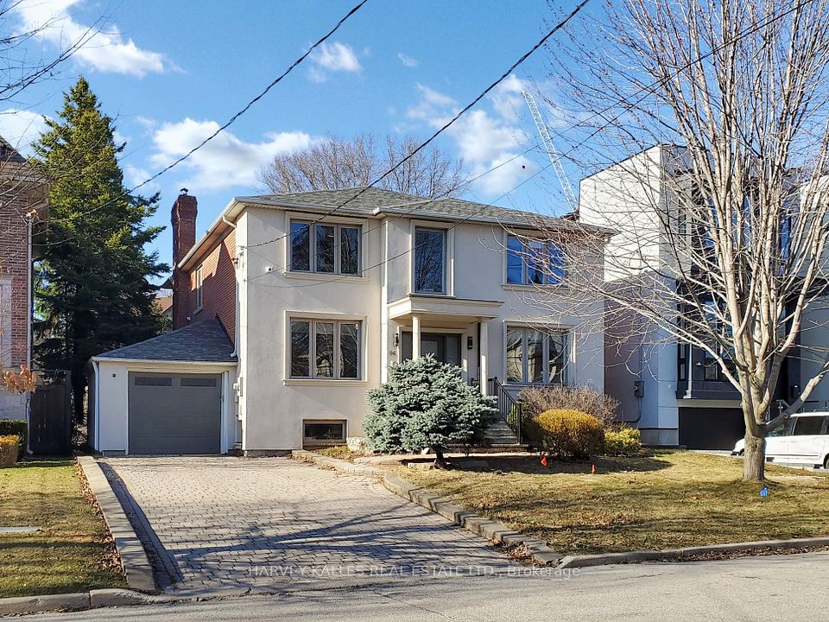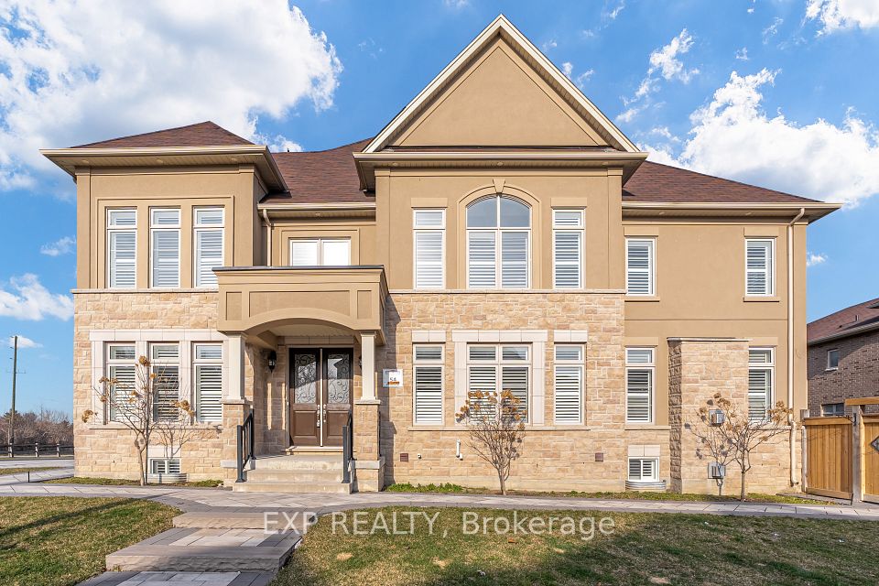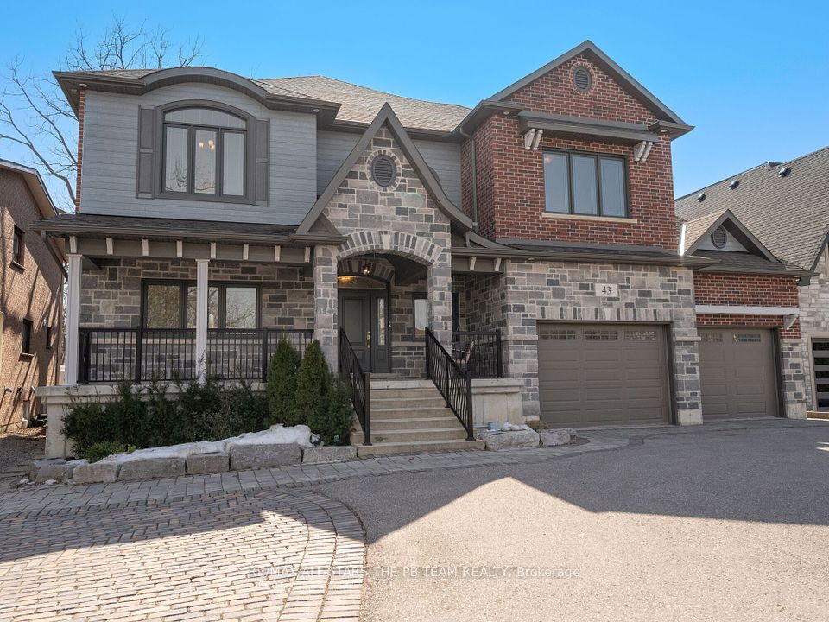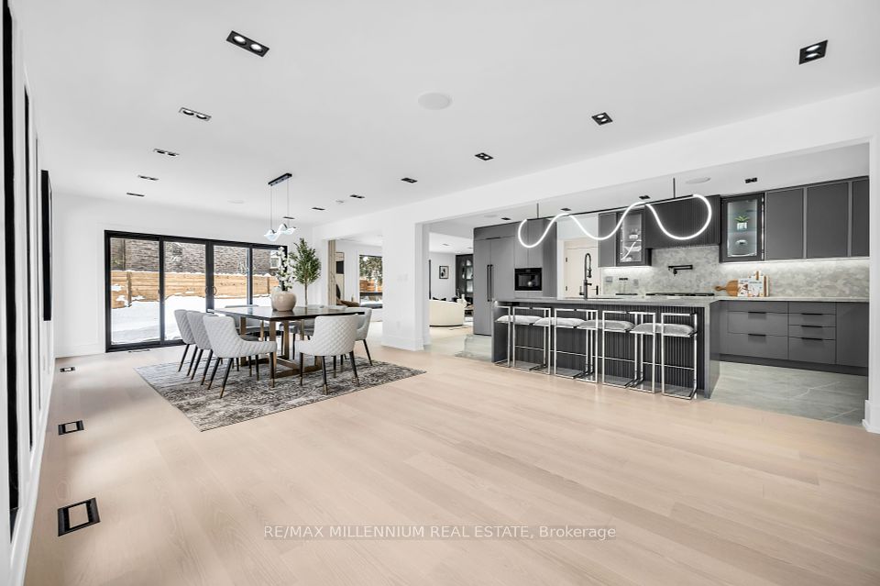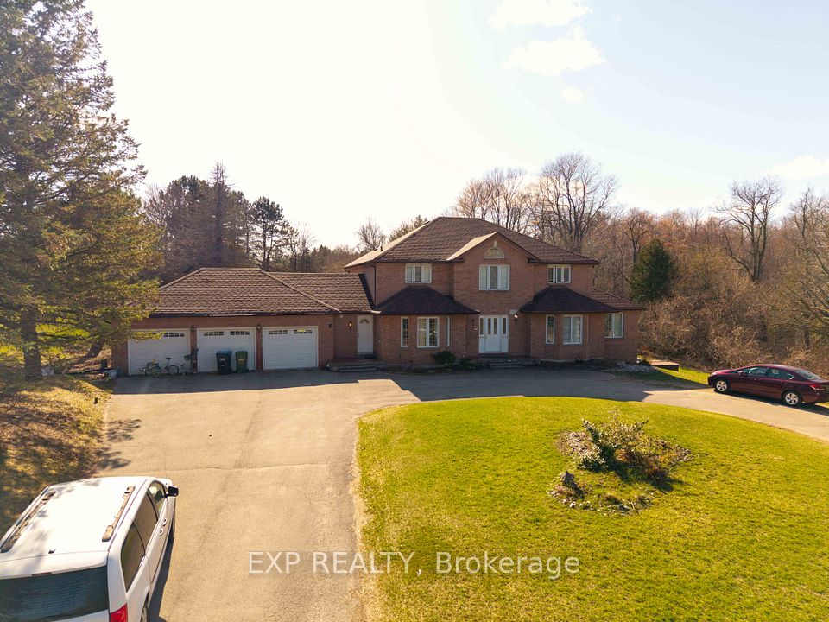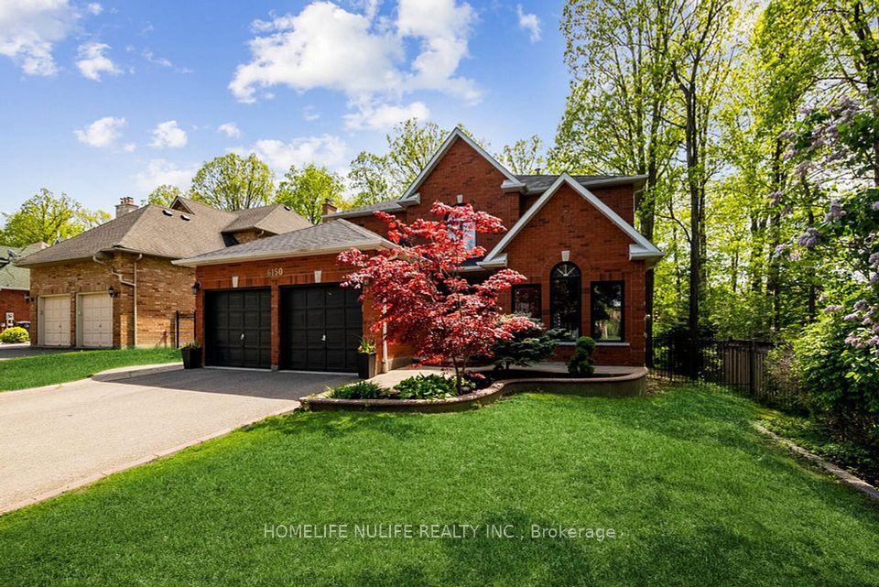$2,990,000
7 Hagerman Road, Brampton, ON L6P 4C1
Virtual Tours
Price Comparison
Property Description
Property type
Detached
Lot size
N/A
Style
2-Storey
Approx. Area
N/A
Room Information
| Room Type | Dimension (length x width) | Features | Level |
|---|---|---|---|
| Office | 4.45 x 4.45 m | Large Window, Hardwood Floor | Main |
| Living Room | 5.36 x 4.57 m | Large Window, Hardwood Floor | Ground |
| Dining Room | 6.1 x 4.27 m | Large Window, Hardwood Floor | Ground |
| Kitchen | 4.88 x 4.88 m | B/I Oven, B/I Microwave, Centre Island | Ground |
About 7 Hagerman Road
This stunning 6+1 bedroom, 8 bathroom residence spans over 6,150 sq. ft. of meticulously crafted above-ground living space, making it an ideal choice for large families or multi-generational living. With impressive 14 - foot ceilings in both the family room and office, the home radiates grandeur and openness. The main floor features a state-of-the-art gourmet kitchen, a formal dining room, and spacious living areas perfect for entertaining guests. On the upper level, you'll find 5 spacious bedrooms, each with its own ensuite bathroom and walk-in closet, including a luxurious primary suite with a 6-piece ensuite & a 2 way gas fireplace. There is an additional bedroom and full bathroom on the main floor. In addition to its elegant design, this home offers modern amenities like a whole-home water softener system, advanced automation, built-in speaker on the main floor and wiring throughout the basement, and 10-foot ceilings on the main floor adorned with beautiful chandeliers. The approx. 3,000 sq. ft. finished basement offers limitless potential for entertainment for additional living space, with a rough in to add a wet bar and laundry. Outside, the expansive backyard provides plenty of room for outdoor activities. This home seamlessly combines luxury, functionality, and versatility, located in one of the most desirable neighbourhoods. Its the perfect balance of comfort, elegance, and future potential.
Home Overview
Last updated
3 hours ago
Virtual tour
None
Basement information
Finished
Building size
--
Status
In-Active
Property sub type
Detached
Maintenance fee
$N/A
Year built
--
Additional Details
MORTGAGE INFO
ESTIMATED PAYMENT
Location
Some information about this property - Hagerman Road

Book a Showing
Find your dream home ✨
I agree to receive marketing and customer service calls and text messages from homepapa. Consent is not a condition of purchase. Msg/data rates may apply. Msg frequency varies. Reply STOP to unsubscribe. Privacy Policy & Terms of Service.







