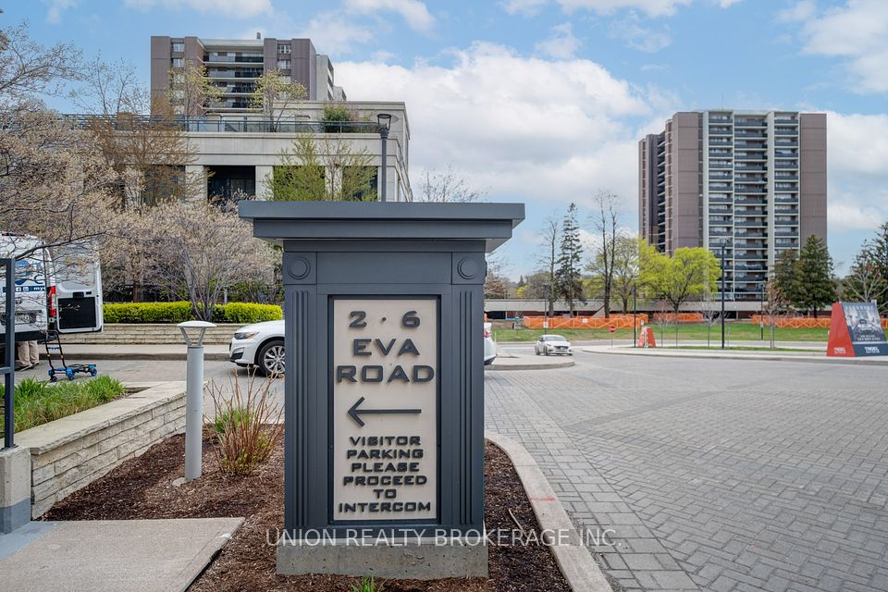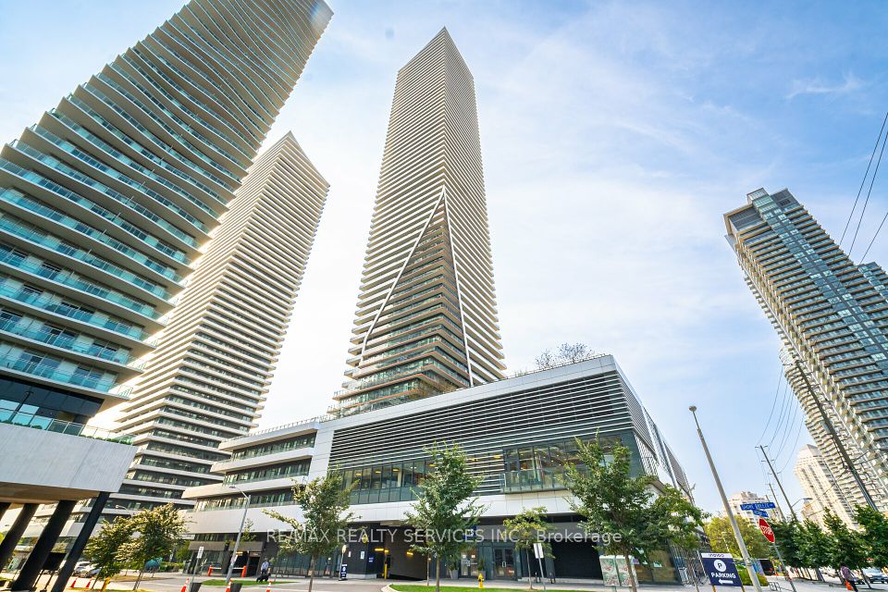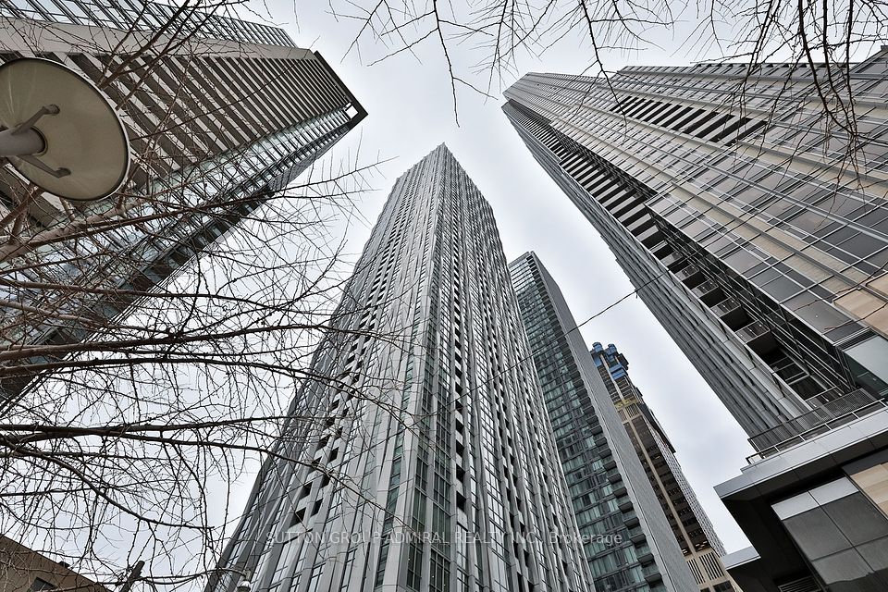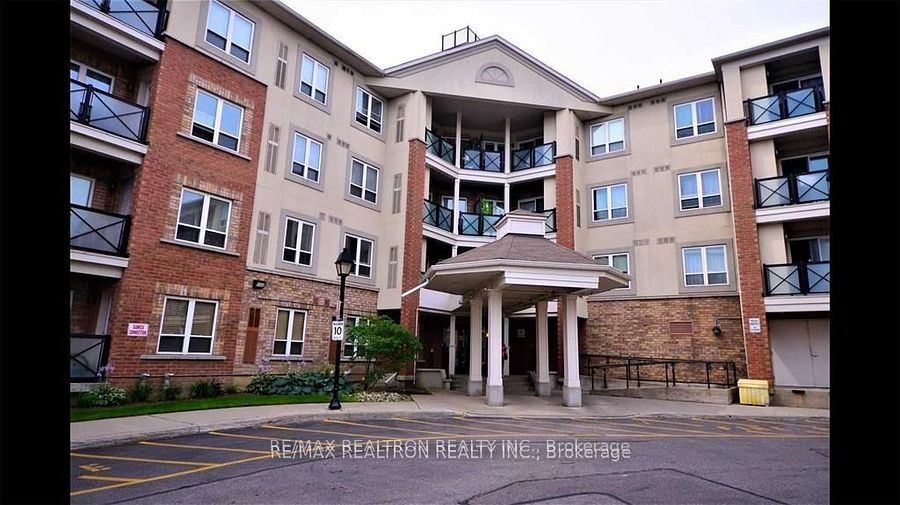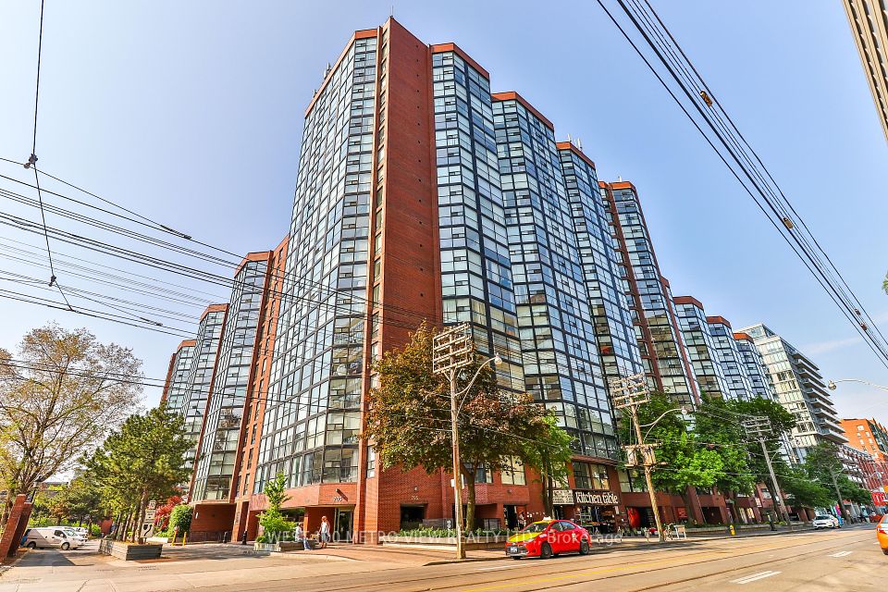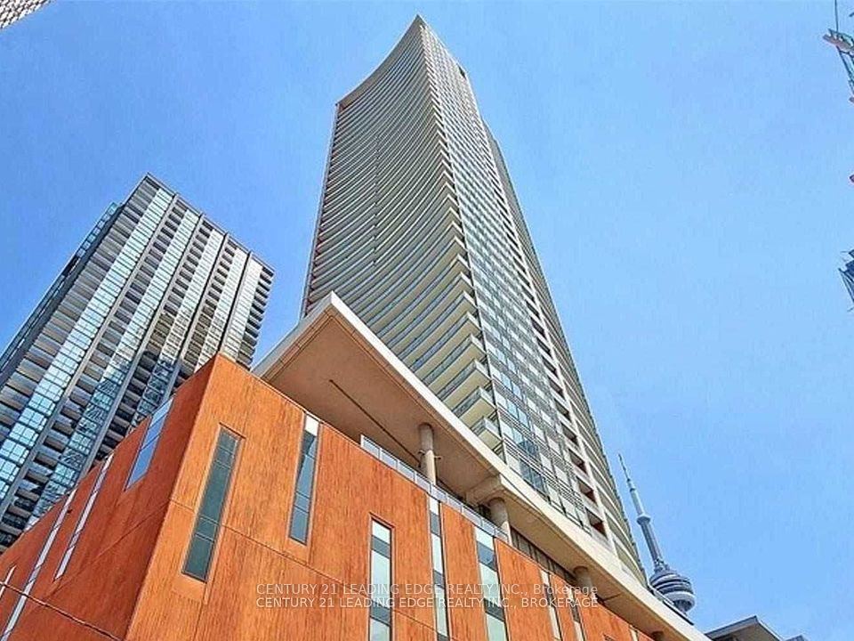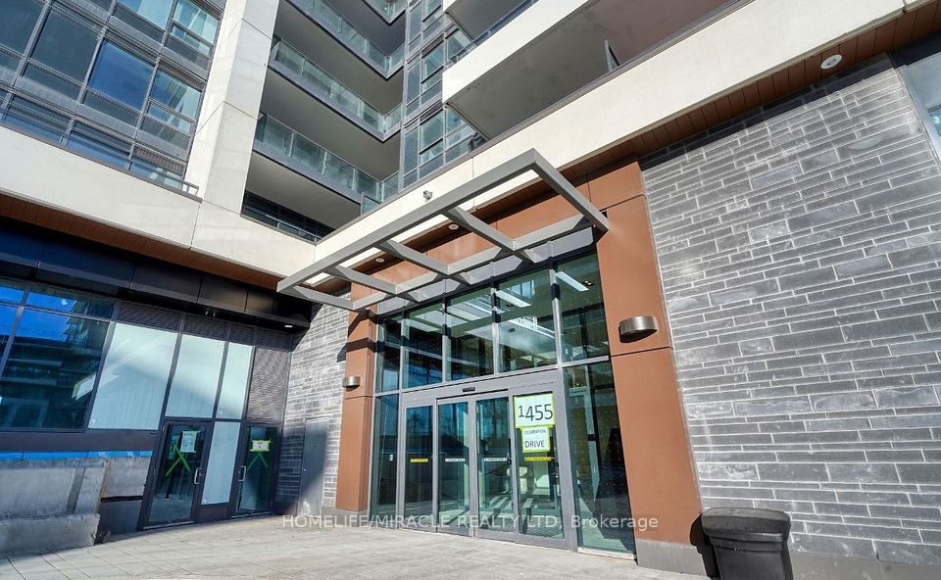$858,000
7 Golden Lion Hts Avenue, Toronto C14, ON M2M 0C1
Price Comparison
Property Description
Property type
Condo Apartment
Lot size
N/A
Style
Apartment
Approx. Area
N/A
Room Information
| Room Type | Dimension (length x width) | Features | Level |
|---|---|---|---|
| Kitchen | 1.92 x 2 m | Open Concept, Centre Island, Large Window | Main |
| Living Room | 4.9 x 2.89 m | Open Concept, Combined w/Dining, Laminate | Main |
| Primary Bedroom | 3.1 x 2.4 m | 4 Pc Ensuite, Balcony, Laminate | Main |
| Bedroom 2 | 2.89 x 2.89 m | Large Window, Closet, Laminate | Main |
About 7 Golden Lion Hts Avenue
Step into the sleek foyer of this modern corner unit at M2M Condos, ideally located at Yonge and Finch in the vibrant heart of North York. Designed with an open-concept layout, the space flows seamlessly, offering the perfect balance of style and function for both everyday living and entertaining. Floor-to-ceiling windows fill the suite with natural light and showcase panoramic northwest views of the city skyline. Enjoy the rare luxury of two private balconies one extending from the living area for evenings under the stars, and another off the primary bedroom, ideal for peaceful mornings. The primary suite is complete with a 4-piece ensuite oasis, offering spa-like comfort and privacy. The kitchen is a chefs dream, outfitted with stone countertops and sleek modern appliances, blending form and function beautifully. A spacious laundry area with extra storage adds everyday convenience. Step outside and you are moments from Finch Station, top-rated schools, parks, shopping, dining, and an integrated community with curated green spaces, retail, and lifestyle amenities. This is elevated urban living refined, connected, and truly move-in ready.
Home Overview
Last updated
4 hours ago
Virtual tour
None
Basement information
None
Building size
--
Status
In-Active
Property sub type
Condo Apartment
Maintenance fee
$640.37
Year built
--
Additional Details
MORTGAGE INFO
ESTIMATED PAYMENT
Location
Some information about this property - Golden Lion Hts Avenue

Book a Showing
Find your dream home ✨
I agree to receive marketing and customer service calls and text messages from homepapa. Consent is not a condition of purchase. Msg/data rates may apply. Msg frequency varies. Reply STOP to unsubscribe. Privacy Policy & Terms of Service.







